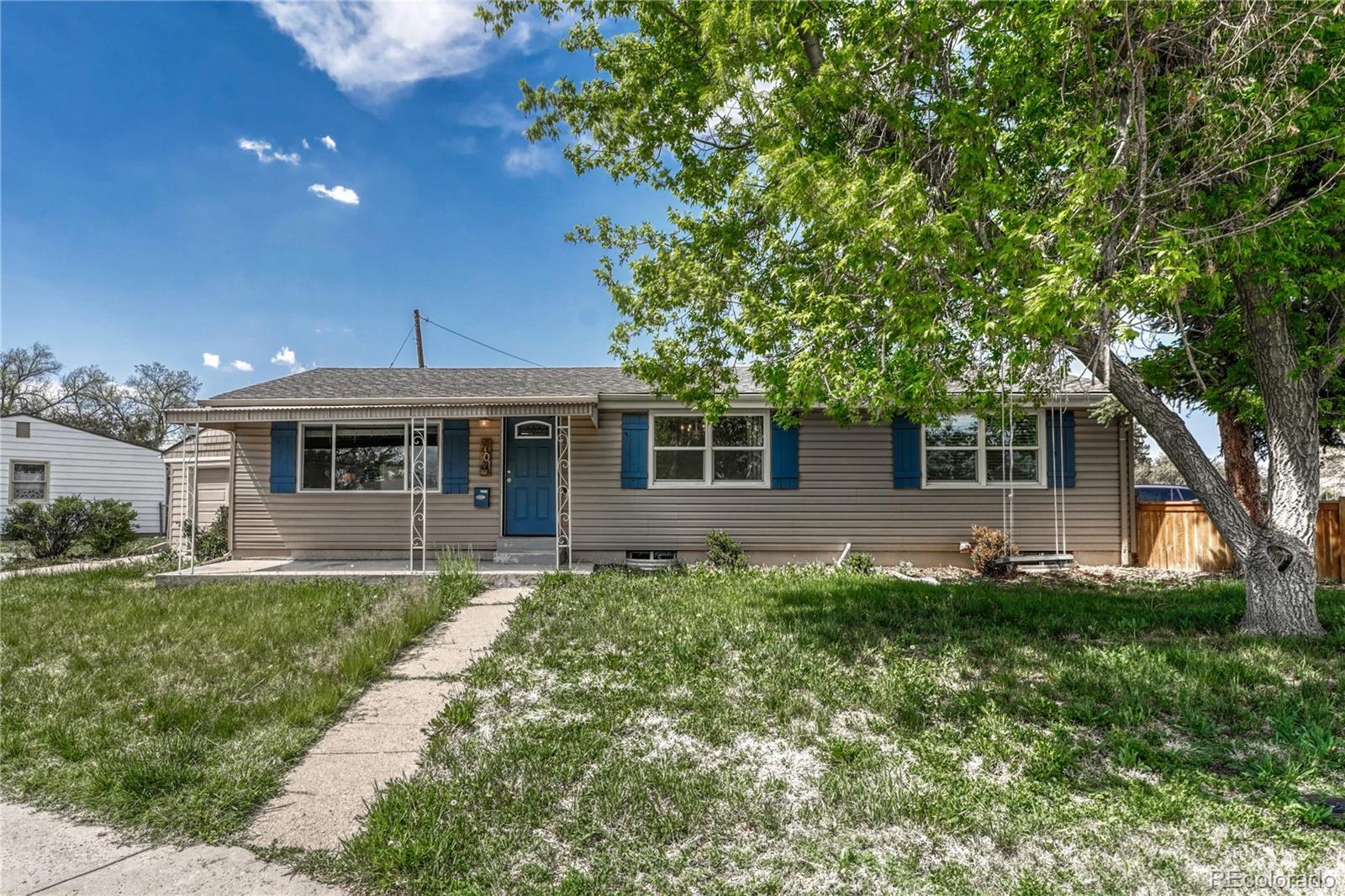Find us on...
Dashboard
- 5 Beds
- 2 Baths
- 1,956 Sqft
- .14 Acres
New Search X
7301 Dale Court
Welcome to this charming home on a desirable corner lot with a covered front porch! The main level features wood laminate flooring throughout and a bright living room with a large picture window. The eat-in kitchen is a cook’s dream with stainless steel appliances, granite counters, a kitchen island, and upgraded cherry cabinets. The dining room is perfect for meals and there are two bedrooms on the main floor with a full bathroom offering a tiled floor, upgraded furniture-style sink, and ample cabinet space. Downstairs, the basement includes a great room with recessed lighting and three nonconforming bedrooms, each with generous closet space. A second full bathroom with stylish finishes and a laundry area completes the lower level. The exterior boasts maintenance friendly vinyl siding, a concrete backyard patio, and a fully fenced yard for privacy. The oversized one-car detached garage features built-in shelves. Additional features include a security system, central A/C and radon mitigation system for your comfort and safety. This home offers flexibility and room for growth, making it perfect for your next chapter. Schedule your tour today!
Listing Office: Keller Williams Action Realty LLC 
Essential Information
- MLS® #1568188
- Price$534,900
- Bedrooms5
- Bathrooms2.00
- Full Baths2
- Square Footage1,956
- Acres0.14
- Year Built1955
- TypeResidential
- Sub-TypeSingle Family Residence
- StatusActive
Community Information
- Address7301 Dale Court
- SubdivisionSkyline Vista
- CityWestminster
- CountyAdams
- StateCO
- Zip Code80030
Amenities
- Parking Spaces1
- ParkingOversized
- # of Garages1
Utilities
Cable Available, Electricity Connected, Natural Gas Connected, Phone Available
Interior
- HeatingForced Air, Natural Gas
- CoolingCentral Air
- StoriesOne
Interior Features
Built-in Features, Eat-in Kitchen, Granite Counters, Kitchen Island, Radon Mitigation System, Walk-In Closet(s)
Appliances
Dishwasher, Disposal, Microwave, Range, Refrigerator, Sump Pump
Exterior
- Lot DescriptionCorner Lot
- RoofComposition
School Information
- DistrictWestminster Public Schools
- ElementarySkyline Vista
- MiddleOrchard Park Academy
- HighWestminster
Additional Information
- Date ListedMay 12th, 2025
Listing Details
Keller Williams Action Realty LLC
 Terms and Conditions: The content relating to real estate for sale in this Web site comes in part from the Internet Data eXchange ("IDX") program of METROLIST, INC., DBA RECOLORADO® Real estate listings held by brokers other than RE/MAX Professionals are marked with the IDX Logo. This information is being provided for the consumers personal, non-commercial use and may not be used for any other purpose. All information subject to change and should be independently verified.
Terms and Conditions: The content relating to real estate for sale in this Web site comes in part from the Internet Data eXchange ("IDX") program of METROLIST, INC., DBA RECOLORADO® Real estate listings held by brokers other than RE/MAX Professionals are marked with the IDX Logo. This information is being provided for the consumers personal, non-commercial use and may not be used for any other purpose. All information subject to change and should be independently verified.
Copyright 2025 METROLIST, INC., DBA RECOLORADO® -- All Rights Reserved 6455 S. Yosemite St., Suite 500 Greenwood Village, CO 80111 USA
Listing information last updated on June 12th, 2025 at 2:33am MDT.



































