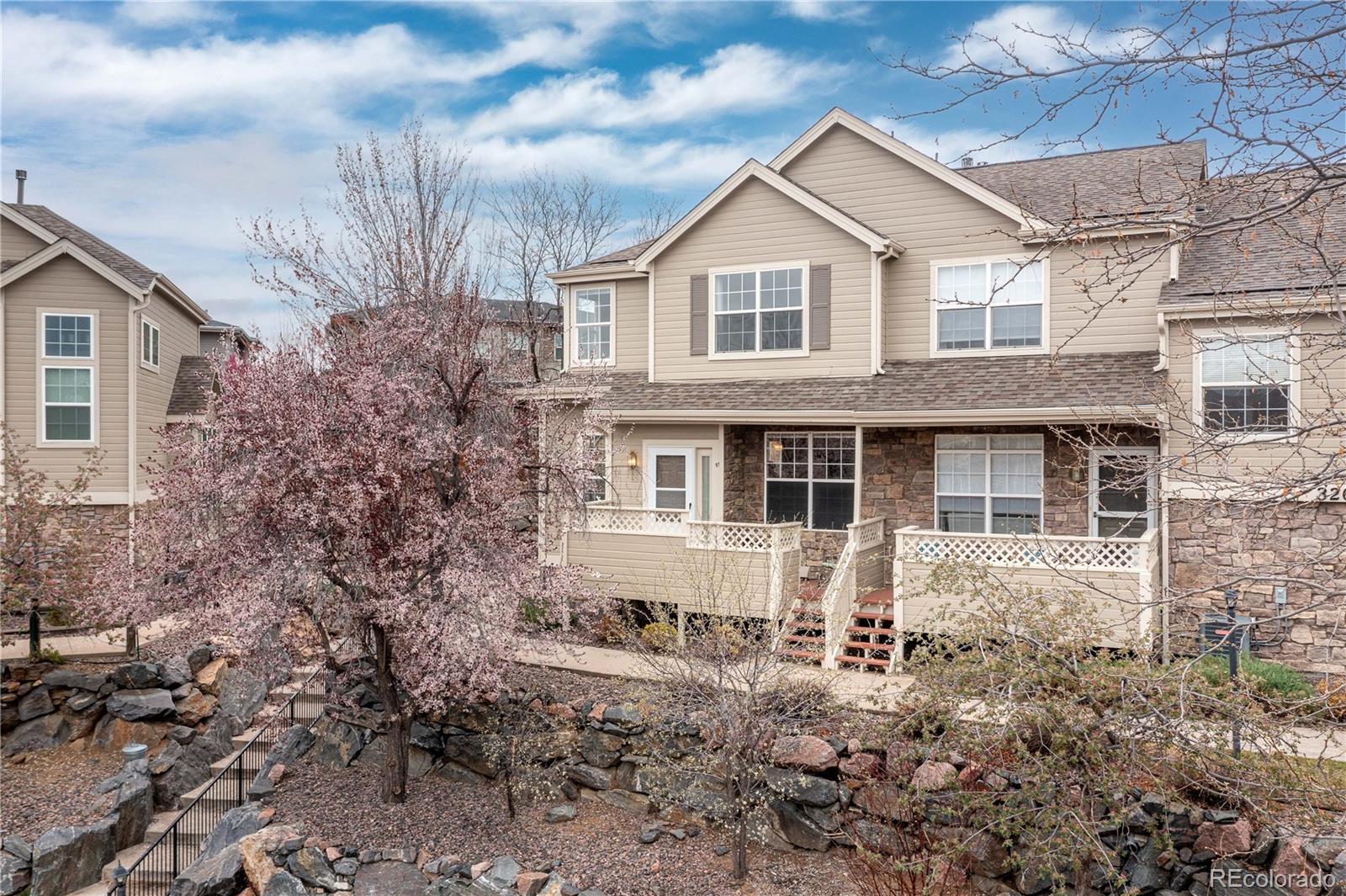Find us on...
Dashboard
- $475k Price
- 3 Beds
- 3 Baths
- 1,525 Sqft
New Search X
326 W Jamison Place 51
Welcome to this move-in-ready townhome nestled in the highly desirable Southbridge neighborhood of Littleton. Located on a quiet cul-de-sac, this corner unit is filled with natural light and offers easy access to the Highline Canal trail, C-470 for mountain getaways, and Broadway or Santa Fe for quick trips downtown. The charming exterior features a welcoming front deck surrounded by mature trees and beautiful landscaping. Inside, the sunny living room offers a cozy fireplace framed by built-in shelving and flows into a bright, open layout with high ceilings throughout. Double doors open to a sunlit home office—perfect for remote work. The rear of the home features an open-concept kitchen and dining area, complete with a bar-height breakfast counter, ample cabinetry, and stainless steel appliances. The dining nook opens to a second private deck for outdoor enjoyment. Upstairs, you’ll find three generously sized bedrooms. The primary suite boasts vaulted ceilings, a large window, and a private en-suite bath. The lower level includes an attached two-car garage and excellent storage space, along with prompt snow removal for peace of mind in the winter. Recent updates include full exterior painting and deck repairs in Fall 2024, a newer roof, a new furnace and AC system installed in 2020, and a new dishwasher in 2021. This well-maintained home combines comfort, convenience, and location—ready for you to move in and enjoy.
Listing Office: Redfin Corporation 
Essential Information
- MLS® #1570537
- Price$475,000
- Bedrooms3
- Bathrooms3.00
- Full Baths2
- Half Baths1
- Square Footage1,525
- Acres0.00
- Year Built1995
- TypeResidential
- Sub-TypeTownhouse
- StatusActive
Community Information
- Address326 W Jamison Place 51
- SubdivisionSouthbridge Terraces
- CityLittleton
- CountyArapahoe
- StateCO
- Zip Code80120
Amenities
- UtilitiesElectricity Connected
- Parking Spaces2
- # of Garages2
Interior
- HeatingForced Air
- CoolingAttic Fan, Central Air
- FireplaceYes
- # of Fireplaces1
- FireplacesGas, Gas Log, Living Room
- StoriesTwo
Interior Features
High Speed Internet, Radon Mitigation System, Vaulted Ceiling(s), Walk-In Closet(s)
Appliances
Convection Oven, Dishwasher, Dryer, Gas Water Heater, Microwave, Oven, Range, Range Hood, Refrigerator, Washer
Exterior
- RoofComposition
Lot Description
Cul-De-Sac, Sprinklers In Front
School Information
- DistrictLittleton 6
- ElementaryRunyon
- MiddleEuclid
- HighHeritage
Additional Information
- Date ListedApril 17th, 2025
Listing Details
 Redfin Corporation
Redfin Corporation
Office Contact
gary.johnson@redfin.com,248-431-0806
 Terms and Conditions: The content relating to real estate for sale in this Web site comes in part from the Internet Data eXchange ("IDX") program of METROLIST, INC., DBA RECOLORADO® Real estate listings held by brokers other than RE/MAX Professionals are marked with the IDX Logo. This information is being provided for the consumers personal, non-commercial use and may not be used for any other purpose. All information subject to change and should be independently verified.
Terms and Conditions: The content relating to real estate for sale in this Web site comes in part from the Internet Data eXchange ("IDX") program of METROLIST, INC., DBA RECOLORADO® Real estate listings held by brokers other than RE/MAX Professionals are marked with the IDX Logo. This information is being provided for the consumers personal, non-commercial use and may not be used for any other purpose. All information subject to change and should be independently verified.
Copyright 2025 METROLIST, INC., DBA RECOLORADO® -- All Rights Reserved 6455 S. Yosemite St., Suite 500 Greenwood Village, CO 80111 USA
Listing information last updated on May 6th, 2025 at 12:34pm MDT.





































