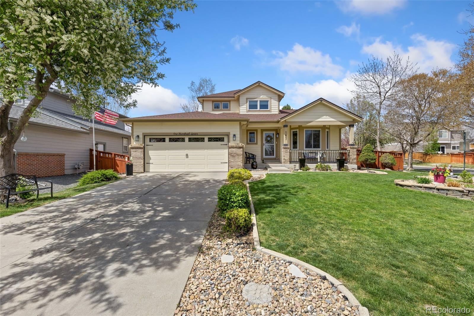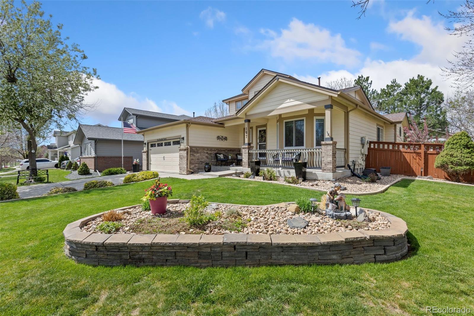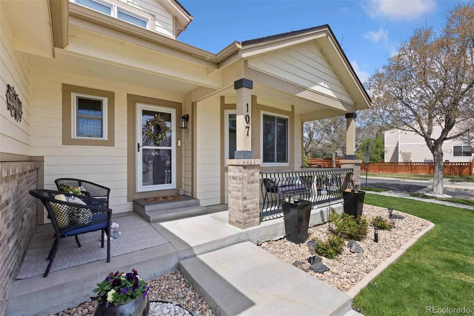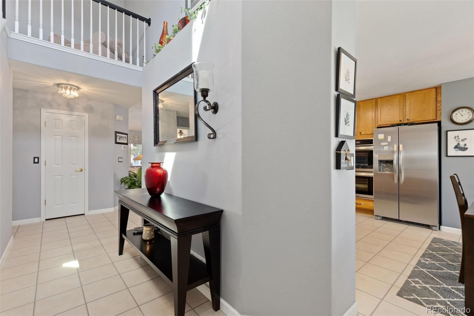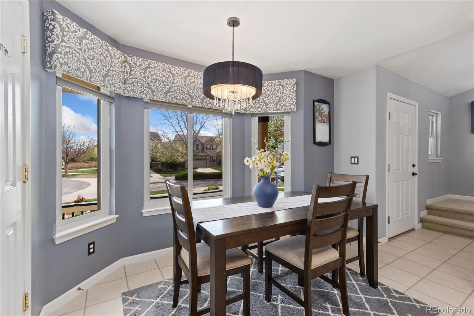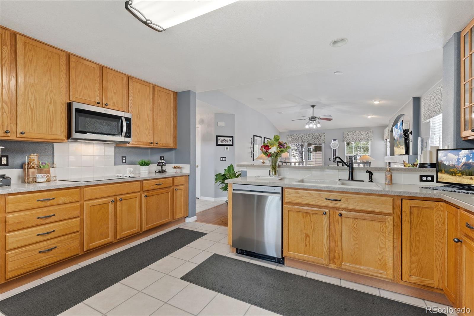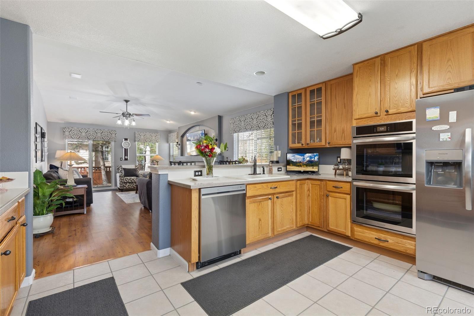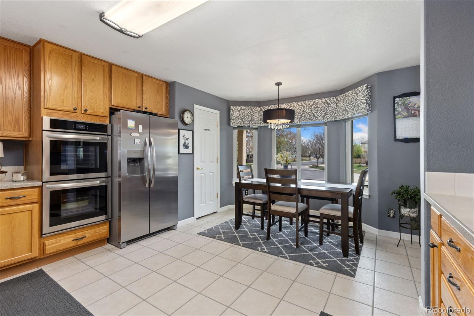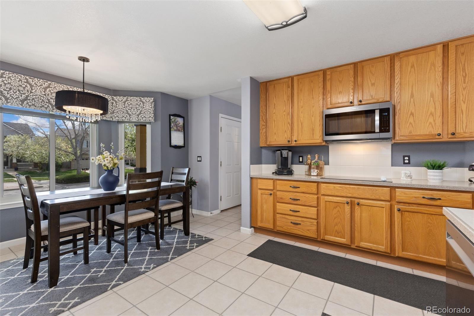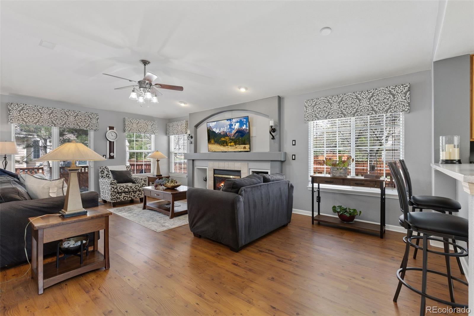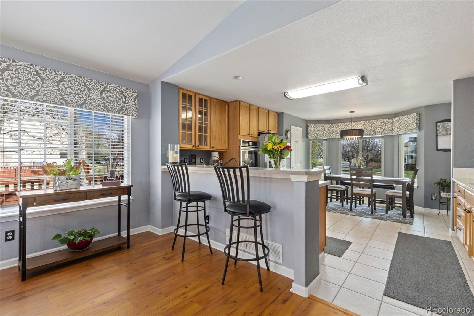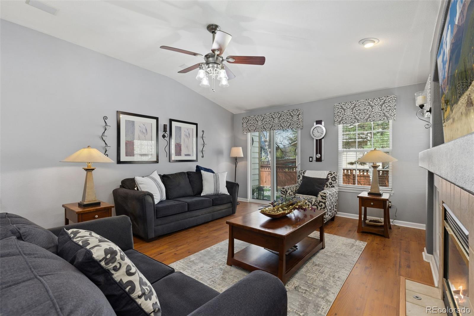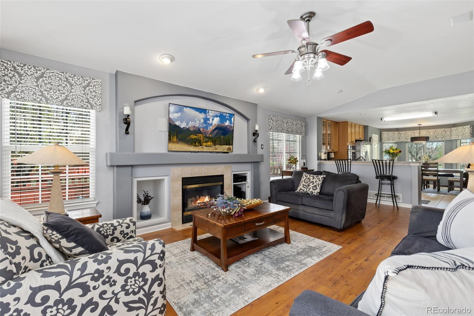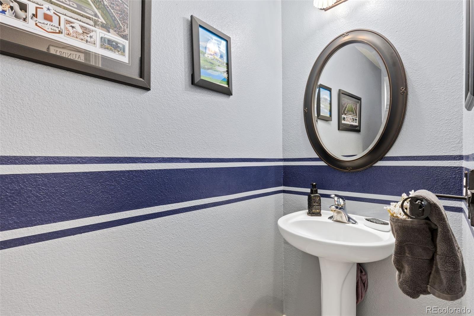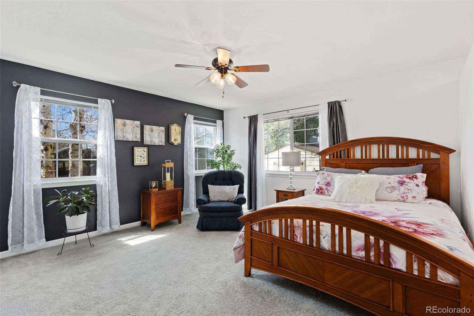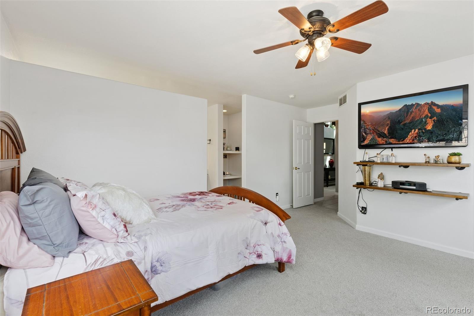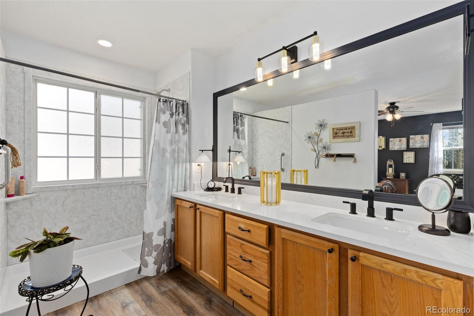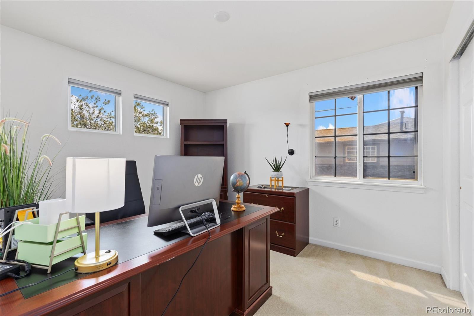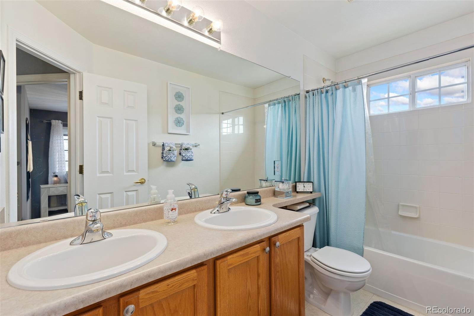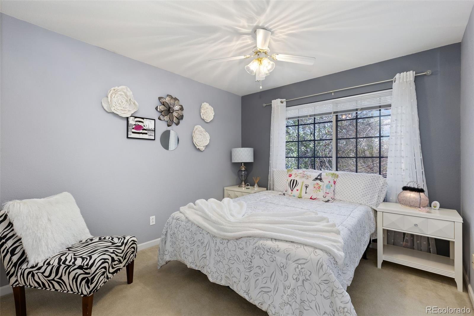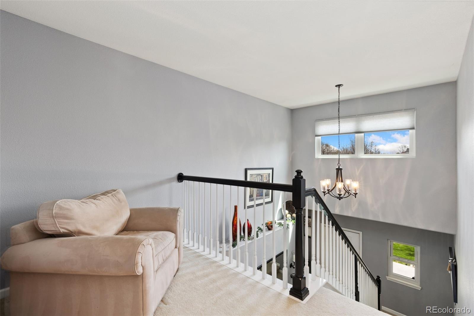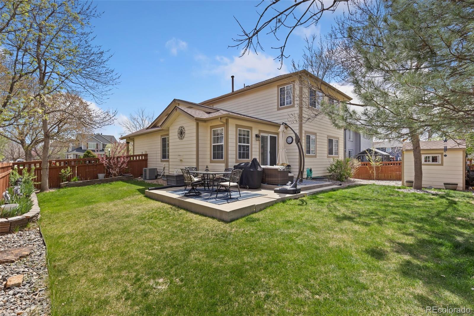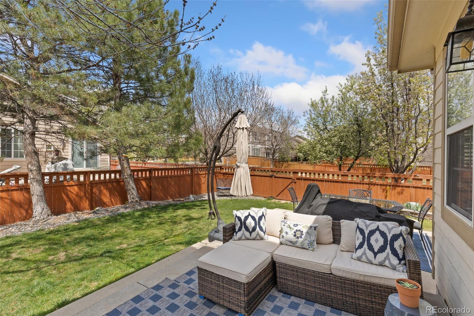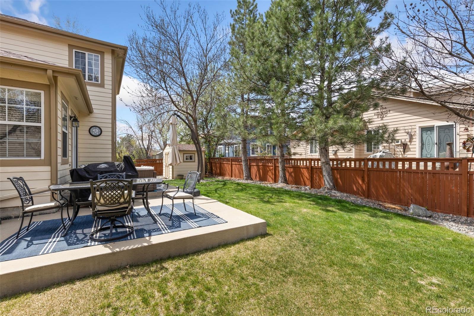Find us on...
Dashboard
- 4 Beds
- 3 Baths
- 2,072 Sqft
- .21 Acres
New Search X
107 Prairie Falcon Parkway
Welcome to 107 Prairie Falcon Parkway – Comfort, Style & Community. Step into this charming and meticulously cared-for home, both interiorly and exteriorly in the heart of Bromley Park. With its inviting curb appeal and thoughtfully designed interior, this residence offers the perfect blend of comfort and function. Enjoy a spacious open floor plan with sun-filled living spaces, a large kitchen featuring newer appliances, ample counter space, tons of storage, and an eat in kitchen. The main level features a large primary suite with a walk-in closet and private updated bathroom. Upstairs... more »
Listing Office: RE/MAX Momentum 
Essential Information
- MLS® #1572961
- Price$525,000
- Bedrooms4
- Bathrooms3.00
- Full Baths1
- Half Baths1
- Square Footage2,072
- Acres0.21
- Year Built2002
- TypeResidential
- Sub-TypeSingle Family Residence
- StatusPending
Community Information
- Address107 Prairie Falcon Parkway
- SubdivisionBromley Park
- CityBrighton
- CountyAdams
- StateCO
- Zip Code80601
Amenities
- AmenitiesPlayground, Trail(s)
- Parking Spaces3
- ParkingConcrete
- # of Garages3
Utilities
Cable Available, Electricity Connected, Natural Gas Connected
Interior
- HeatingForced Air
- CoolingCentral Air
- FireplaceYes
- # of Fireplaces1
- FireplacesGas, Living Room
- StoriesTwo
Interior Features
Ceiling Fan(s), Eat-in Kitchen, Open Floorplan, Pantry, Primary Suite, Smoke Free, Walk-In Closet(s)
Appliances
Cooktop, Dishwasher, Disposal, Double Oven, Dryer, Microwave, Refrigerator, Washer
Exterior
- RoofComposition
Exterior Features
Lighting, Private Yard, Rain Gutters
Lot Description
Landscaped, Level, Many Trees
School Information
- DistrictSchool District 27-J
- ElementaryMary E Pennock
- MiddleBromley East Charter
- HighBrighton
Additional Information
- Date ListedMay 1st, 2025
Listing Details
 RE/MAX Momentum
RE/MAX Momentum
 Terms and Conditions: The content relating to real estate for sale in this Web site comes in part from the Internet Data eXchange ("IDX") program of METROLIST, INC., DBA RECOLORADO® Real estate listings held by brokers other than RE/MAX Professionals are marked with the IDX Logo. This information is being provided for the consumers personal, non-commercial use and may not be used for any other purpose. All information subject to change and should be independently verified.
Terms and Conditions: The content relating to real estate for sale in this Web site comes in part from the Internet Data eXchange ("IDX") program of METROLIST, INC., DBA RECOLORADO® Real estate listings held by brokers other than RE/MAX Professionals are marked with the IDX Logo. This information is being provided for the consumers personal, non-commercial use and may not be used for any other purpose. All information subject to change and should be independently verified.
Copyright 2025 METROLIST, INC., DBA RECOLORADO® -- All Rights Reserved 6455 S. Yosemite St., Suite 500 Greenwood Village, CO 80111 USA
Listing information last updated on June 6th, 2025 at 11:34am MDT.

