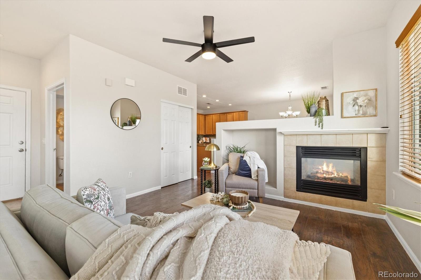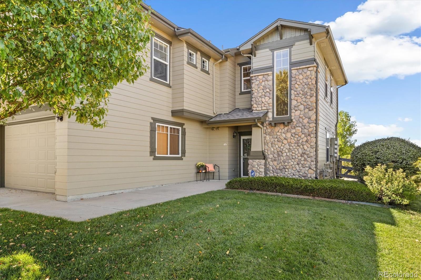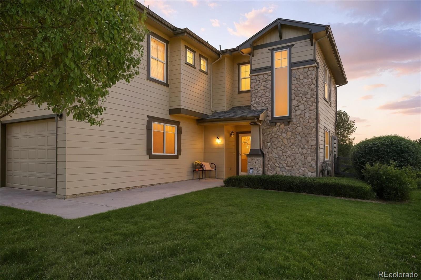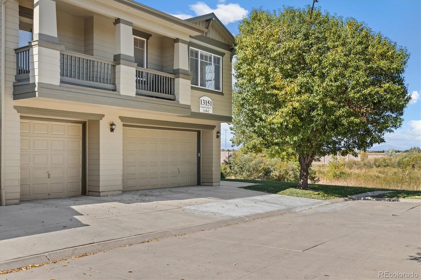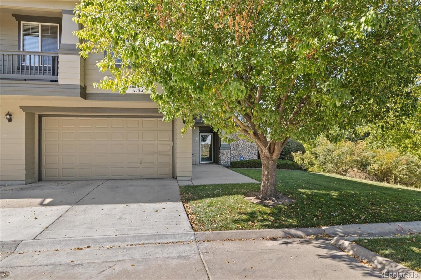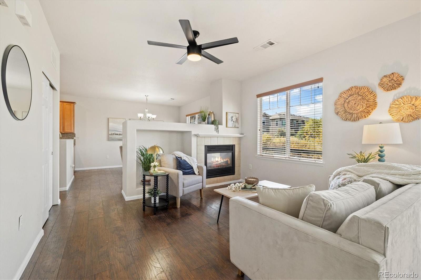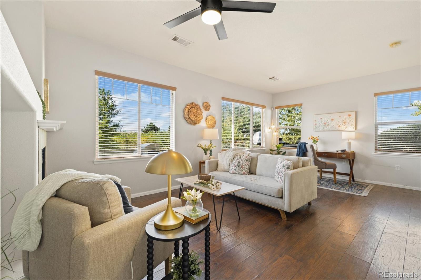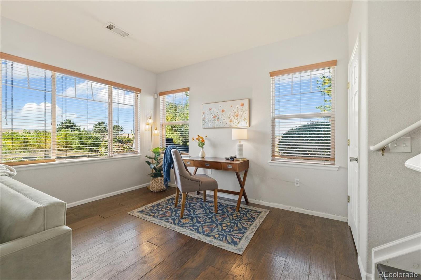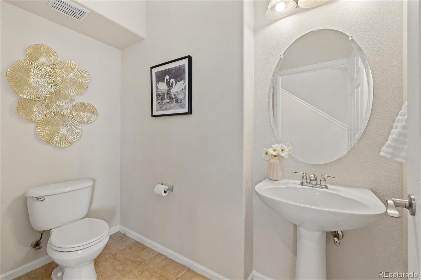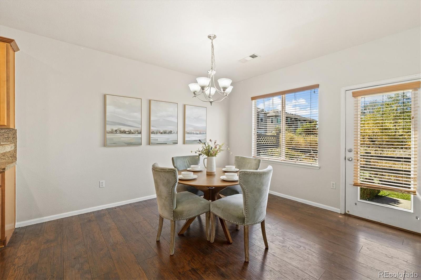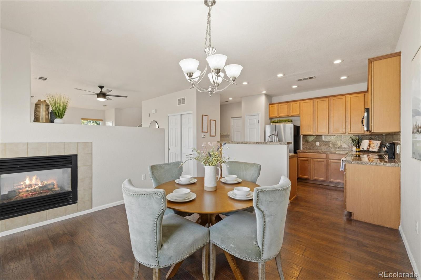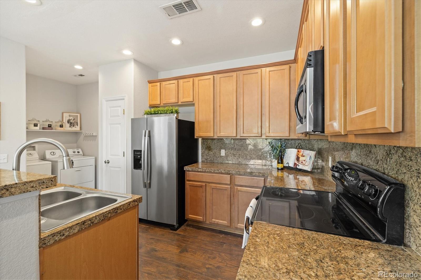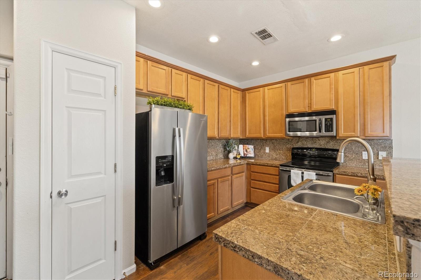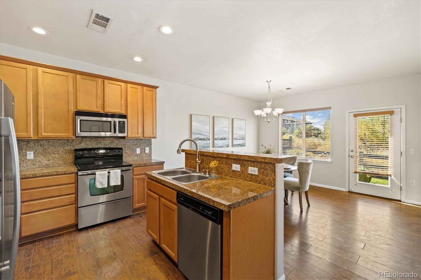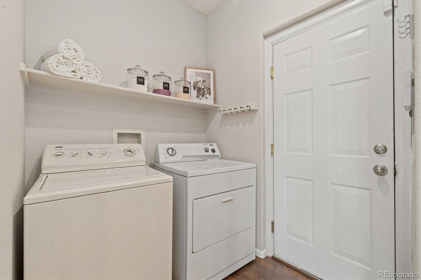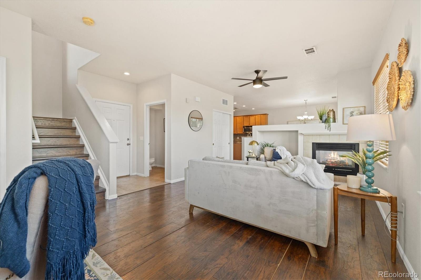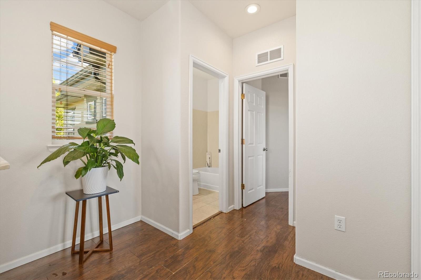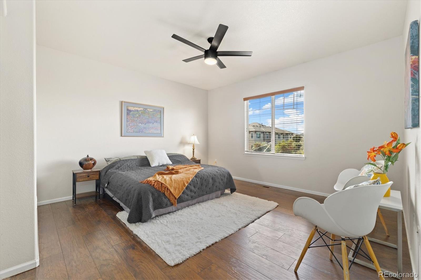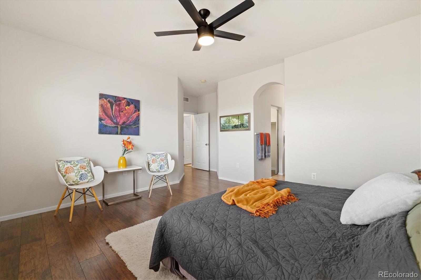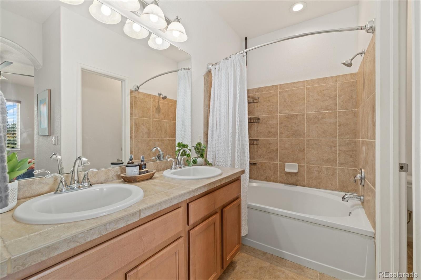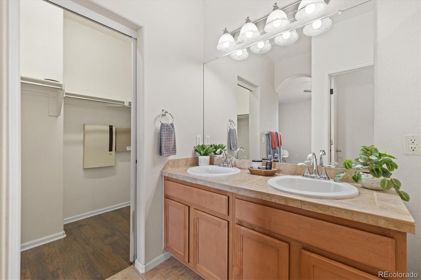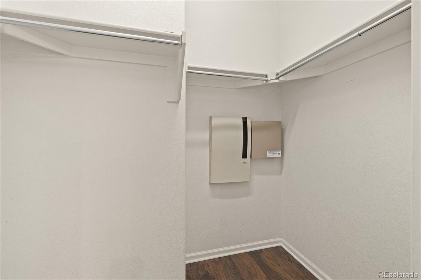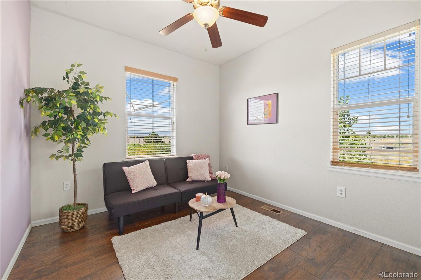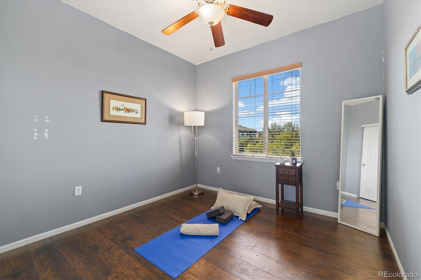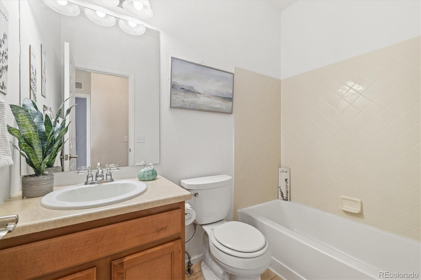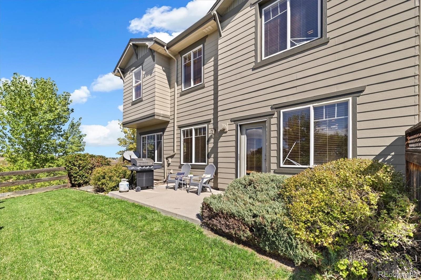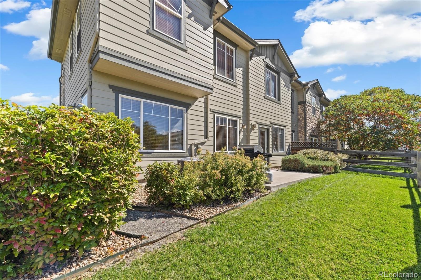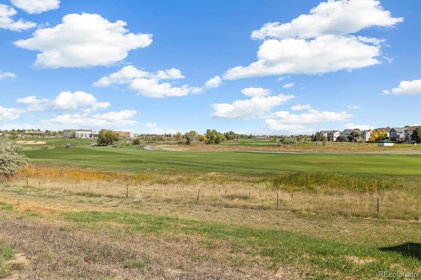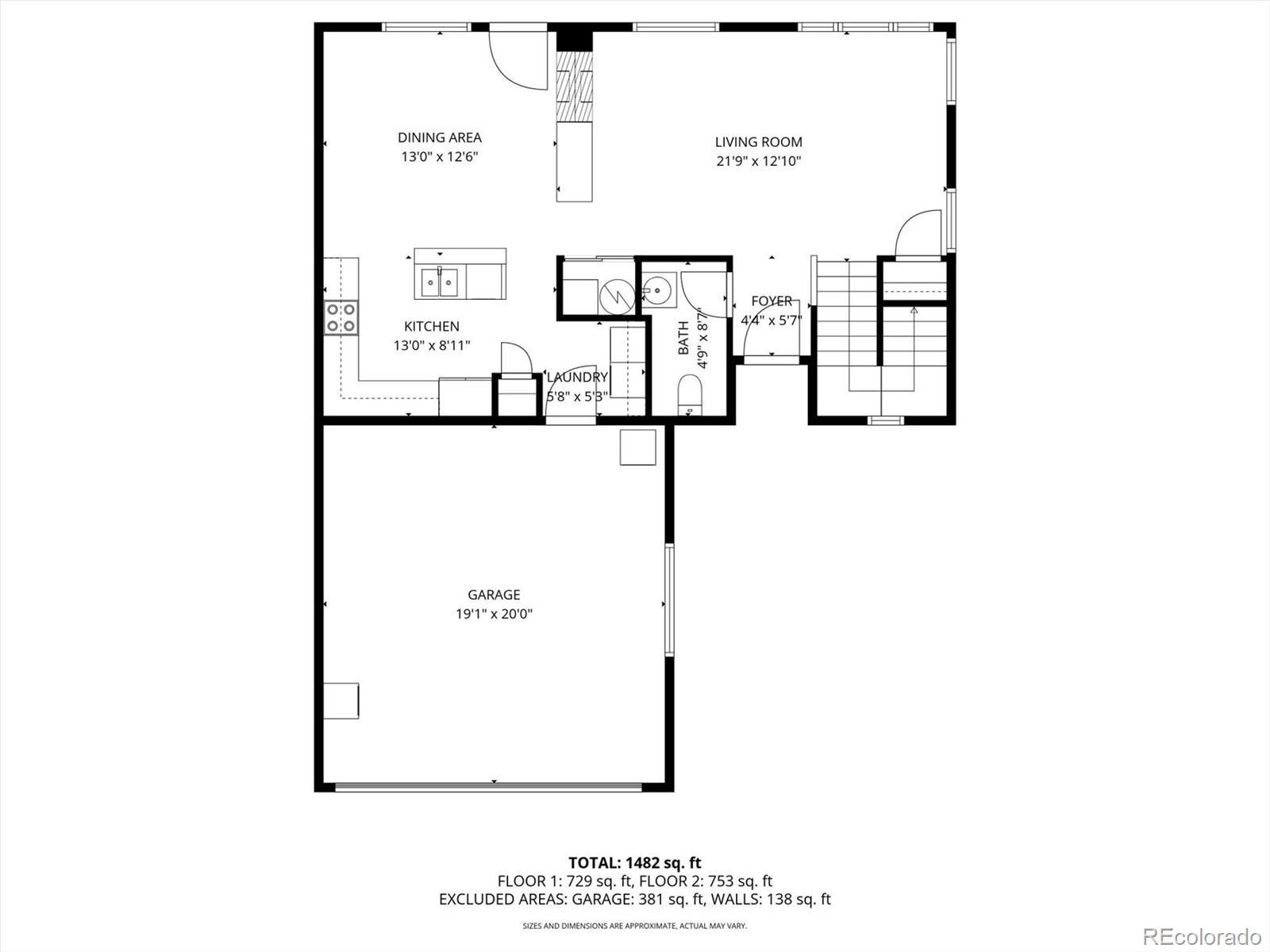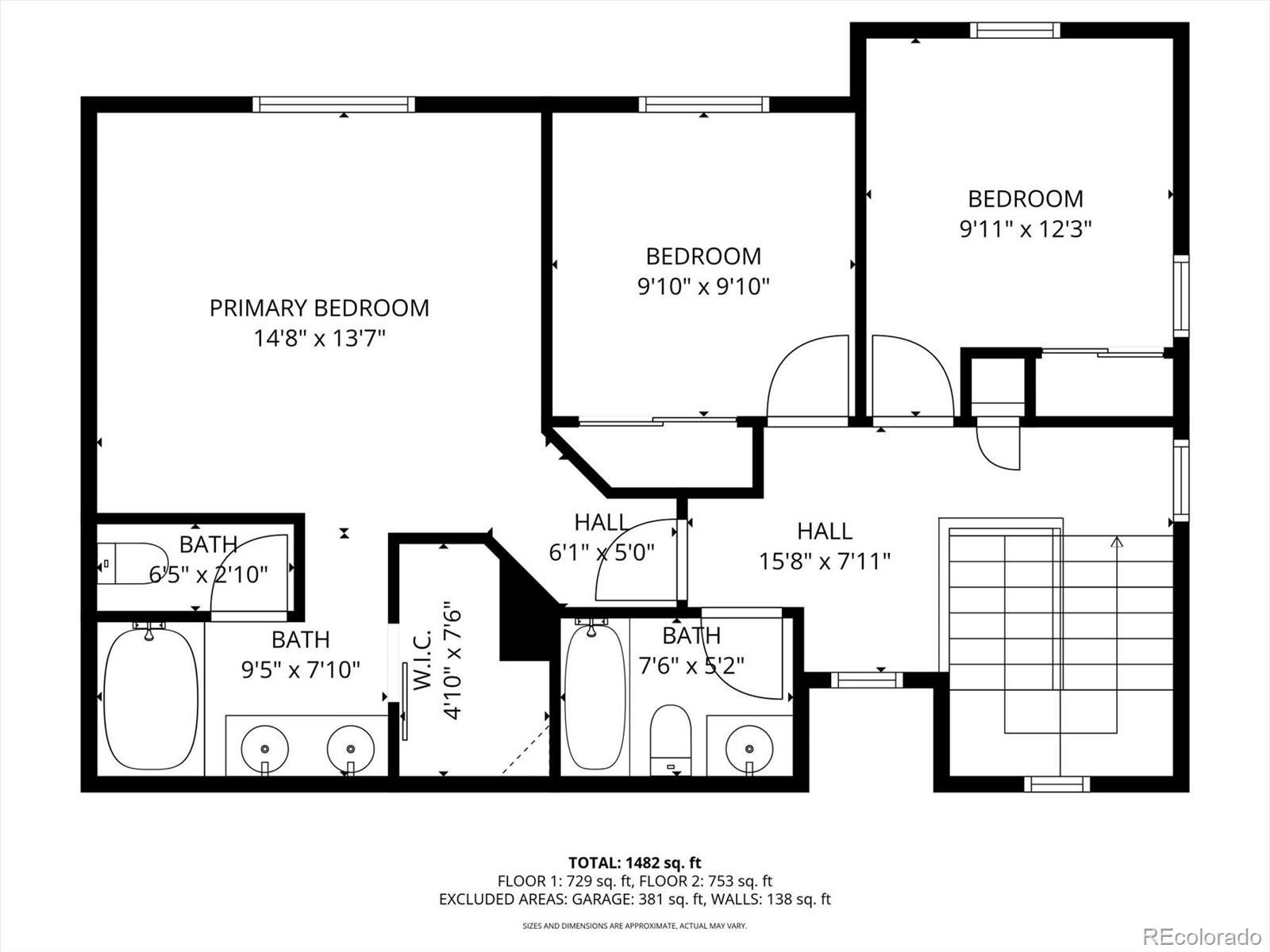Find us on...
Dashboard
- 3 Beds
- 3 Baths
- 1,577 Sqft
- .13 Acres
New Search X
13151 Grant Circle N B
*New Improved Price!* Welcome Home to this spacious 3-bedroom, 3-bathroom townhome like condo in the highly desirable Thorncreek Village community with low monthly HOA and FHA/VA approved. Boasting an open floor plan, the main living area features a cozy double-sided fireplace—perfect for relaxing evenings or entertaining guests. Enjoy a home cooked meal in the kitchen with granite countertops and ample cabinet space. Upstairs, you’ll find all three bedrooms, including a generous primary suite with an ensuite bathroom and walk-in closet, as well as a full guest bathroom for added convenience. Enjoy Colorado’s outdoor lifestyle with a private, fenced backyard that has mountainous views to enjoy Colorado sunsets. This home also includes a 2-car attached garage and thoughtful community amenities such as front and back yard maintenance, trash service, water, and community pool access. Located just minutes from I-25, shopping, dining, scenic nature trails, and Thorncreek Golf Course, this home offers the perfect blend of comfort, convenience, and community living. Seller is offering a credit to replace the West facing windows with acceptable offer.
Listing Office: Keller Williams Realty Urban Elite 
Essential Information
- MLS® #1578010
- Price$414,000
- Bedrooms3
- Bathrooms3.00
- Full Baths2
- Half Baths1
- Square Footage1,577
- Acres0.13
- Year Built2006
- TypeResidential
- Sub-TypeCondominium
- StyleMountain Contemporary
- StatusActive
Community Information
- Address13151 Grant Circle N B
- SubdivisionThorncreek Village
- CityThornton
- CountyAdams
- StateCO
- Zip Code80241
Amenities
- AmenitiesPool
- Parking Spaces4
- ParkingConcrete, Guest
- # of Garages2
- ViewGolf Course, Mountain(s)
- Has PoolYes
- PoolOutdoor Pool
Utilities
Cable Available, Electricity Connected, Internet Access (Wired), Natural Gas Connected, Phone Available
Interior
- HeatingForced Air
- CoolingCentral Air
- FireplaceYes
- # of Fireplaces1
- StoriesTwo
Interior Features
Ceiling Fan(s), Granite Counters, High Ceilings, High Speed Internet, Kitchen Island, Laminate Counters, Open Floorplan, Pantry, Primary Suite, Smoke Free, Walk-In Closet(s)
Appliances
Dishwasher, Disposal, Dryer, Gas Water Heater, Microwave, Oven, Refrigerator, Washer
Exterior
- Exterior FeaturesPrivate Yard, Rain Gutters
- WindowsDouble Pane Windows
- RoofComposition
- FoundationSlab
Lot Description
Corner Lot, Landscaped, Near Public Transit, On Golf Course, Sprinklers In Front, Sprinklers In Rear
School Information
- DistrictAdams 12 5 Star Schl
- ElementaryHunters Glen
- MiddleCentury
- HighMountain Range
Additional Information
- Date ListedOctober 2nd, 2025
Listing Details
Keller Williams Realty Urban Elite
 Terms and Conditions: The content relating to real estate for sale in this Web site comes in part from the Internet Data eXchange ("IDX") program of METROLIST, INC., DBA RECOLORADO® Real estate listings held by brokers other than RE/MAX Professionals are marked with the IDX Logo. This information is being provided for the consumers personal, non-commercial use and may not be used for any other purpose. All information subject to change and should be independently verified.
Terms and Conditions: The content relating to real estate for sale in this Web site comes in part from the Internet Data eXchange ("IDX") program of METROLIST, INC., DBA RECOLORADO® Real estate listings held by brokers other than RE/MAX Professionals are marked with the IDX Logo. This information is being provided for the consumers personal, non-commercial use and may not be used for any other purpose. All information subject to change and should be independently verified.
Copyright 2025 METROLIST, INC., DBA RECOLORADO® -- All Rights Reserved 6455 S. Yosemite St., Suite 500 Greenwood Village, CO 80111 USA
Listing information last updated on December 27th, 2025 at 8:03pm MST.

