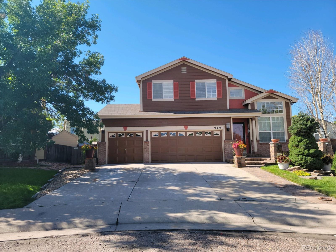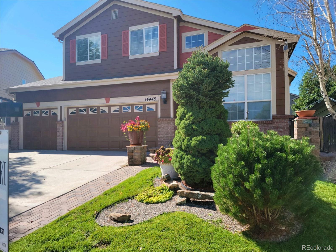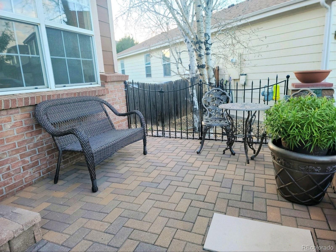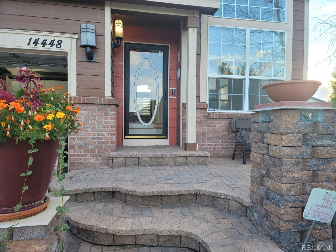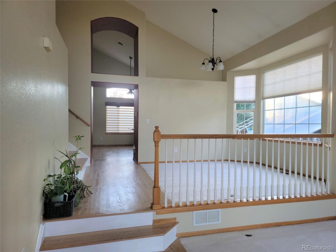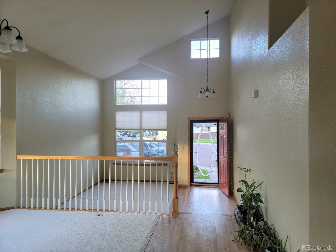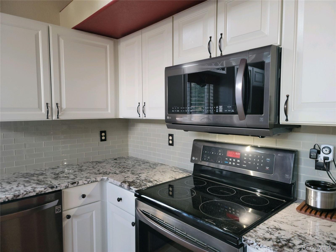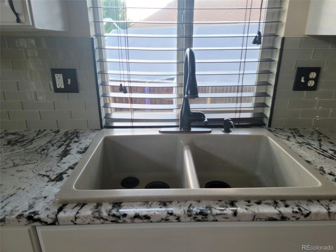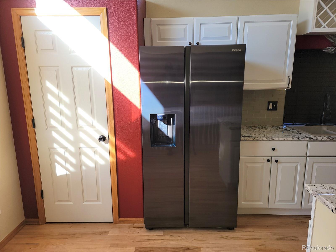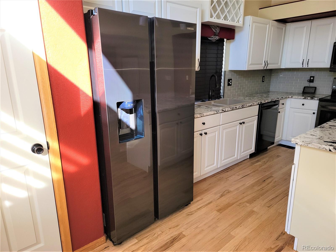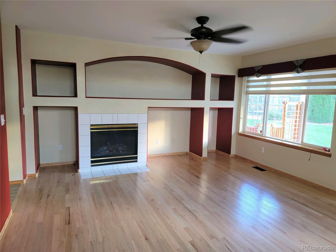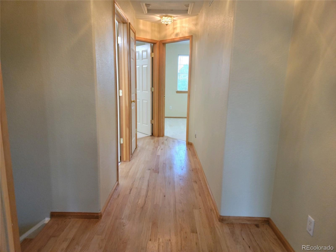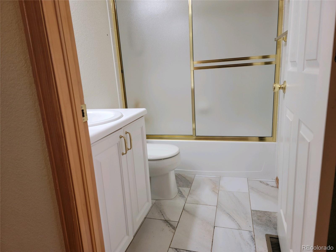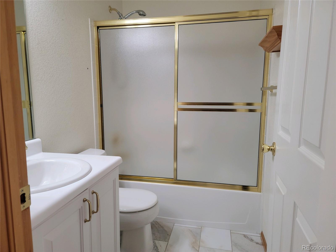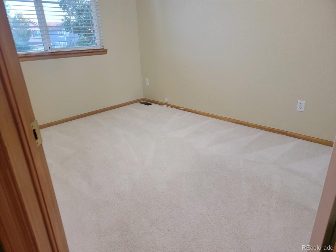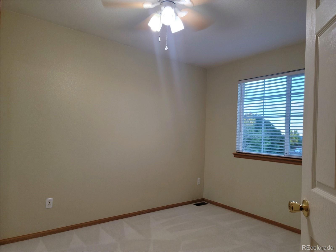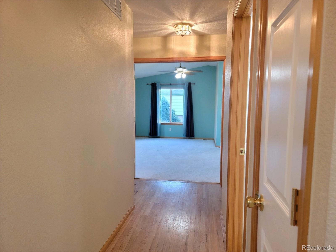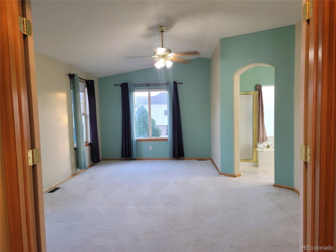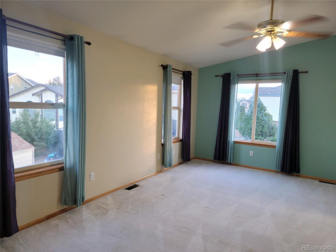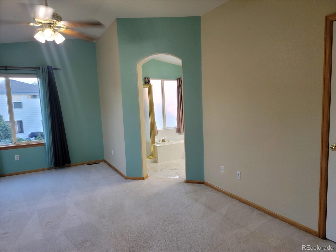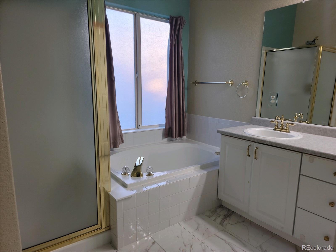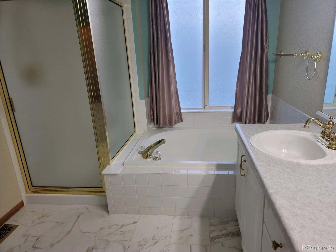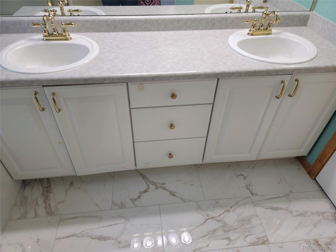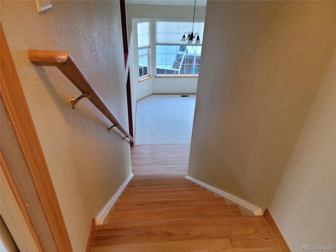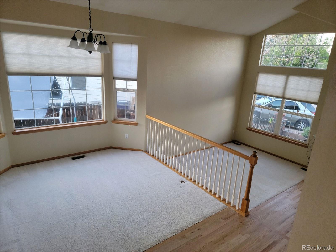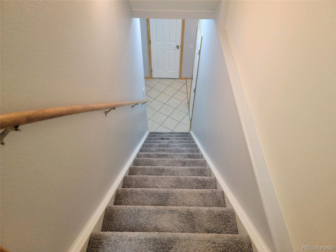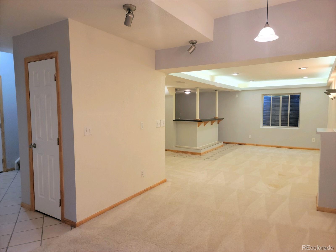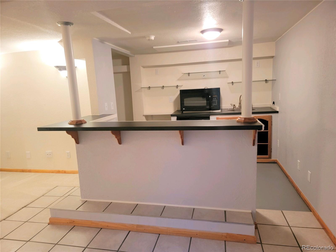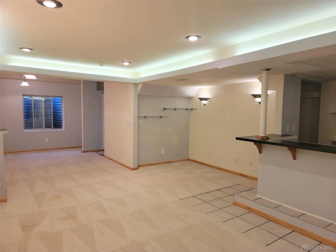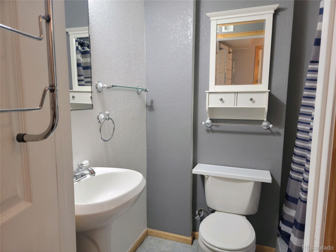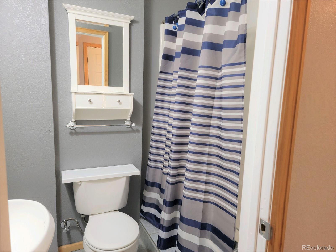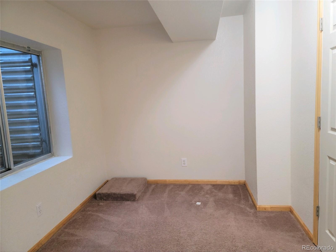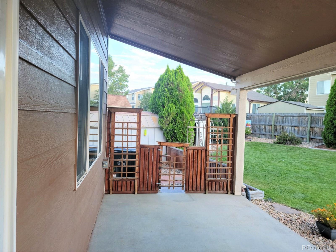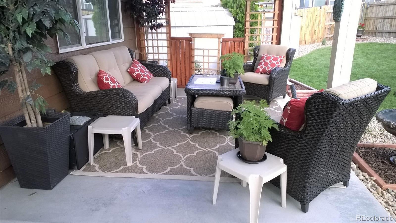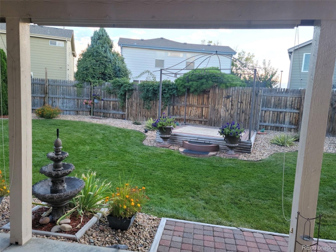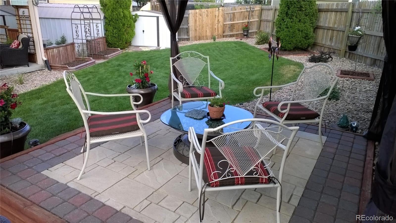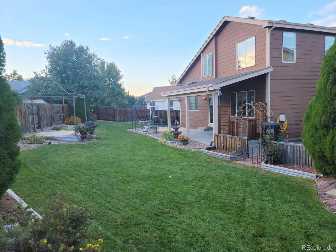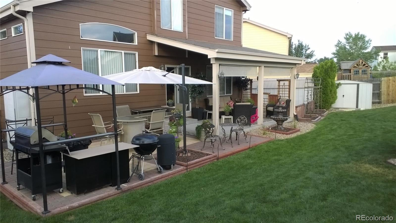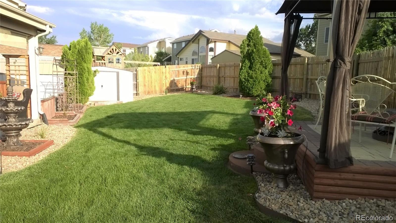Find us on...
Dashboard
- 4 Beds
- 4 Baths
- 2,894 Sqft
- .18 Acres
New Search X
14448 E 48th Avenue
Welcome to this beautiful, one owner, well-maintained home located in the center of a cul-de-sac. The front and back yards have large, beautiful planters with drip lines to maintain the flowers. There is a wonderful fountain in the back yard for relaxing evenings under the covered patio and adds evening ambiance. The front of this beautiful home has a brick laid patio with evening solar mode lighting. Upon entering the home, you will be greeted by the formal living room and dining room with vaulted ceilings and a bay window. The eat-in kitchen was recently updated with granite counter tops, granite sink, refrigerator and appliances. The kitchen overlooks the family room with a gas burning fireplace. Hardwood on the stairs to the upper-level hallway that leads to 2 bedrooms, a full bath and the Primary bedroom with 2 closets, and 5-piece bath. The Basement is fully finished with a bedroom, bathroom, washer/dryer connections, den/family room, kitchenette, storage and more! Electric heater in garage with storge cabinets are included. 3 sheds in the back yard are included with ample room remaining for entertaining guest. Just a short walk to schools and parks. Close to bus line, light rail, grocery stores, eating, restaurant's, I70, DIA, Children's Hospital, VA hospital, Arsenal, Northfield Shopping center, and more!
Listing Office: HomeSmart 
Essential Information
- MLS® #1580453
- Price$550,000
- Bedrooms4
- Bathrooms4.00
- Full Baths2
- Half Baths1
- Square Footage2,894
- Acres0.18
- Year Built1998
- TypeResidential
- Sub-TypeSingle Family Residence
- StyleContemporary
- StatusPending
Community Information
- Address14448 E 48th Avenue
- SubdivisionGateway Village
- CityDenver
- CountyDenver
- StateCO
- Zip Code80239
Amenities
- Parking Spaces3
- # of Garages3
Parking
220 Volts, Finished, Floor Coating
Interior
- HeatingForced Air
- CoolingCentral Air
- FireplaceYes
- FireplacesFamily Room
- StoriesTwo
Interior Features
Breakfast Nook, Ceiling Fan(s), Eat-in Kitchen, Five Piece Bath, Granite Counters, High Ceilings, Kitchen Island, Open Floorplan, Pantry, Utility Sink, Vaulted Ceiling(s), Walk-In Closet(s)
Appliances
Dishwasher, Disposal, Microwave, Oven, Range, Refrigerator
Exterior
- Exterior FeaturesLighting, Private Yard
- WindowsBay Window(s)
- RoofComposition
- FoundationConcrete Perimeter
Lot Description
Cul-De-Sac, Level, Sprinklers In Front, Sprinklers In Rear
School Information
- DistrictDenver 1
- ElementaryMaxwell
- MiddleMcGlone
High
KIPP Denver Collegiate High School
Additional Information
- Date ListedSeptember 30th, 2022
- ZoningR-2
Listing Details
 HomeSmart
HomeSmart
 Terms and Conditions: The content relating to real estate for sale in this Web site comes in part from the Internet Data eXchange ("IDX") program of METROLIST, INC., DBA RECOLORADO® Real estate listings held by brokers other than RE/MAX Professionals are marked with the IDX Logo. This information is being provided for the consumers personal, non-commercial use and may not be used for any other purpose. All information subject to change and should be independently verified.
Terms and Conditions: The content relating to real estate for sale in this Web site comes in part from the Internet Data eXchange ("IDX") program of METROLIST, INC., DBA RECOLORADO® Real estate listings held by brokers other than RE/MAX Professionals are marked with the IDX Logo. This information is being provided for the consumers personal, non-commercial use and may not be used for any other purpose. All information subject to change and should be independently verified.
Copyright 2024 METROLIST, INC., DBA RECOLORADO® -- All Rights Reserved 6455 S. Yosemite St., Suite 500 Greenwood Village, CO 80111 USA
Listing information last updated on May 17th, 2024 at 10:04am MDT.

