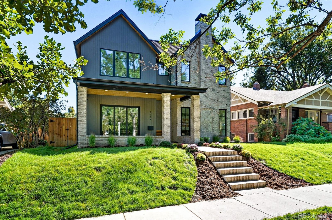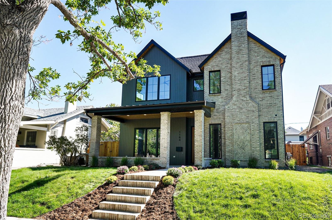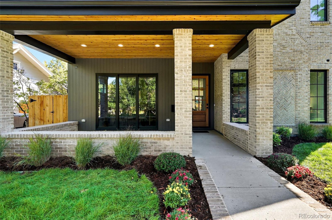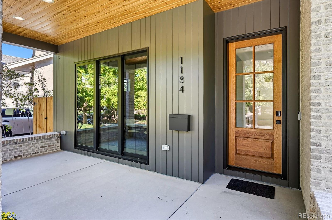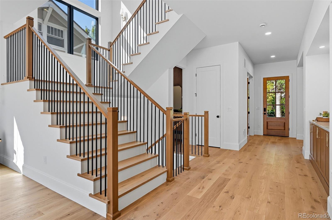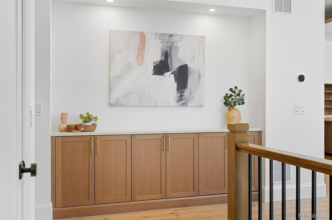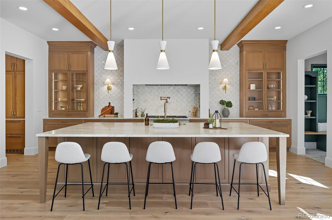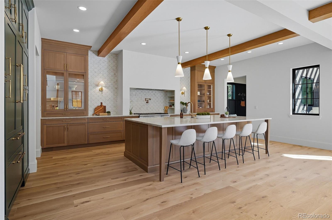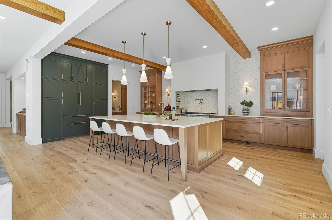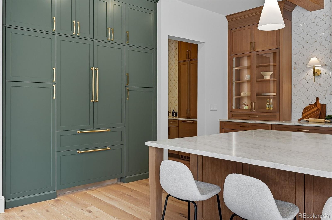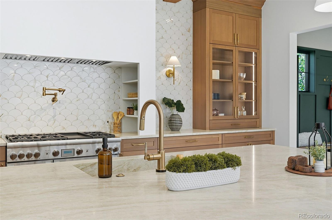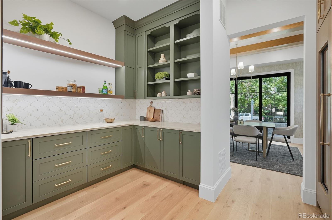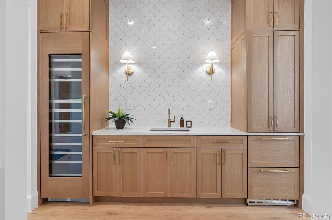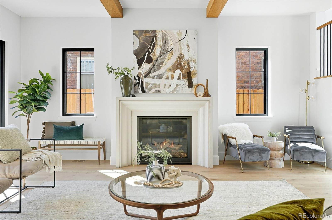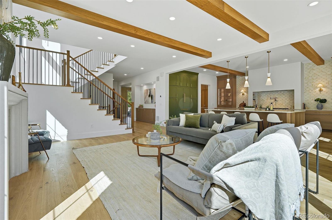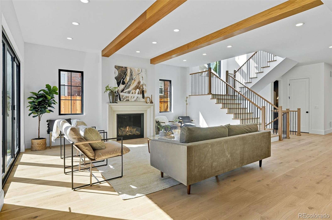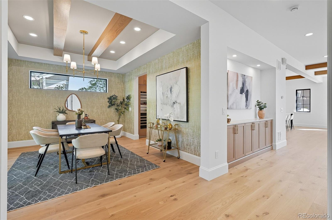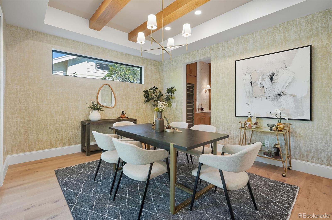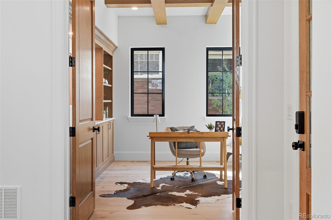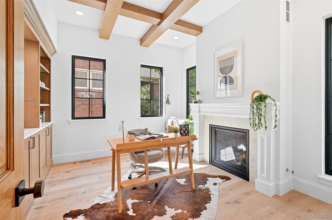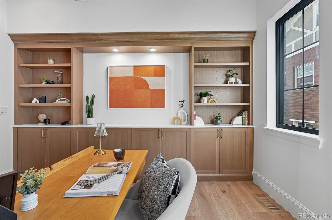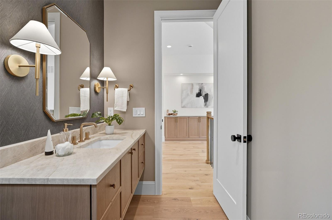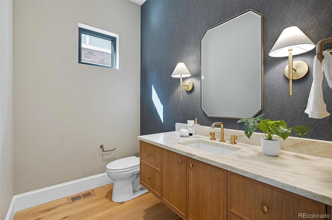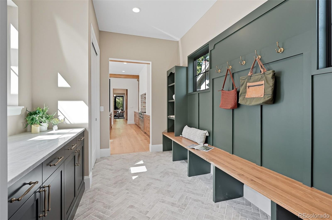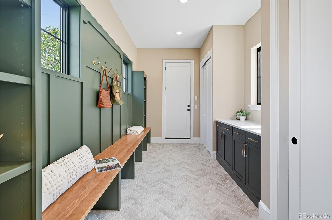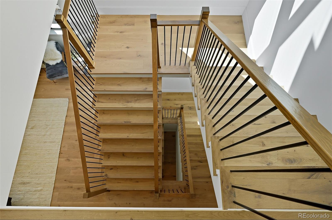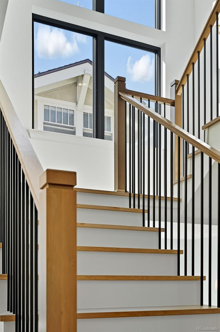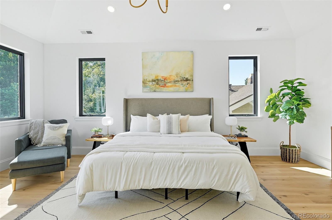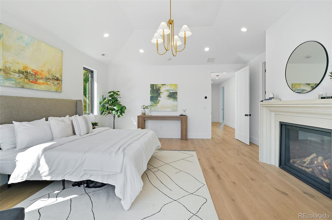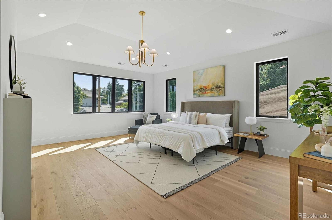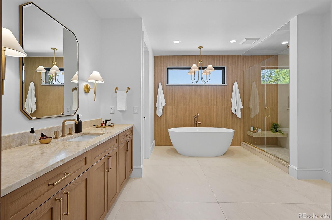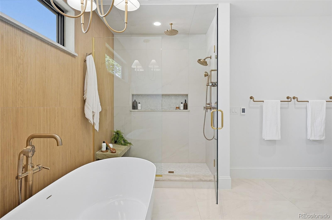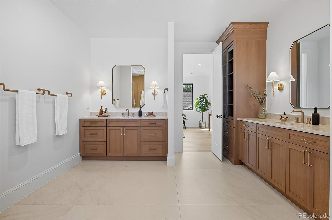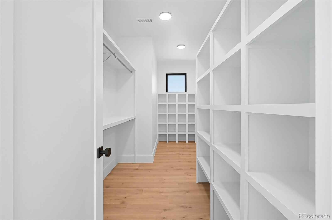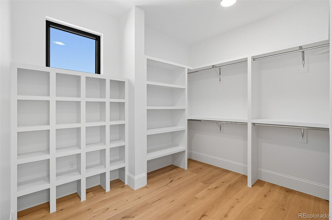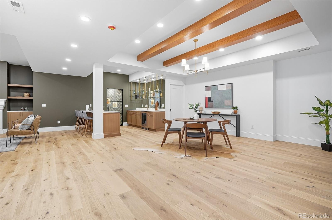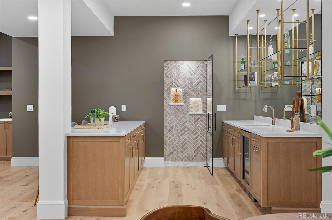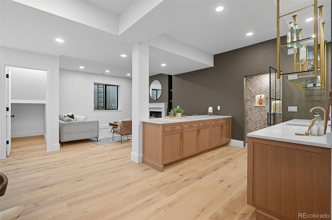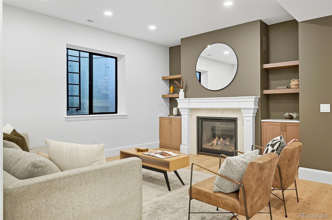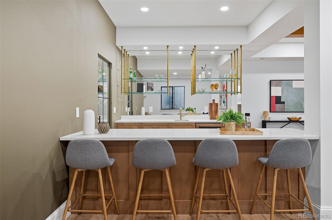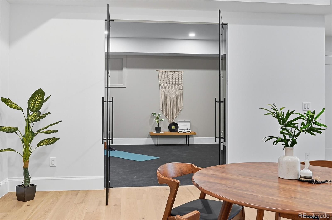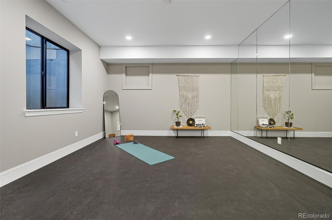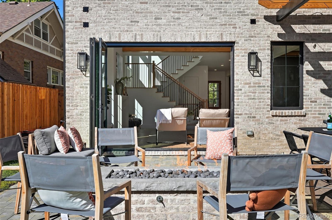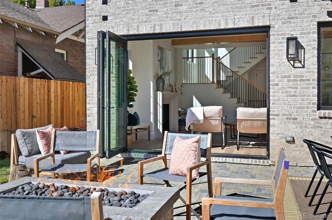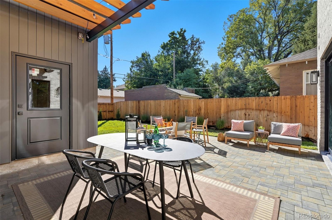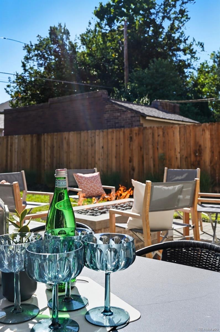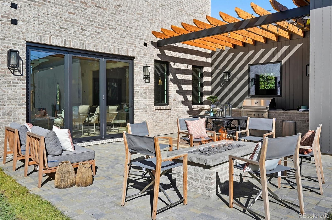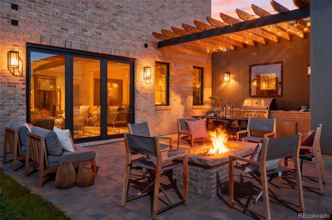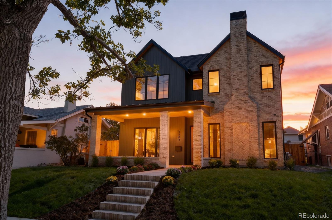Find us on...
Dashboard
- 4 Beds
- 5 Baths
- 5,154 Sqft
- .14 Acres
New Search X
1184 S Williams Street
LOCATION! LOCATION! LOCATION! Don't miss the opportunity to see this 5000sqft+ New Construction home built by Baronger Group. This gem sits less than a block from Washington Park, is a short walk to downtown Gaylord, and is on a quiet, highly treed street that isn't crowded by parked cars. This rare combination of spectacular location with cutting edge architecture/design, makes this home one of a kind. Upon entering the home, the dining room to your left has white oak beams, wallpaper on the entire perimeter of the room, and an accent paint color on the ceiling. The Kitchen and Butler are equipped with Thermador appliances, which includes a 24" full height wine column and a second under counter fridge located in the butler. Stained white oak cabinets, Taj Mahol countertops, a custom Taj Mahol sink base, ceiling high marble backsplash, and stunning base/crown Mouldings make the kitchen and butler truly magnificent. Even the pantry, which is located adjacent to the kitchen, has cabinets stacked floor to ceiling, and a marble backsplash. No MDF shelves! Bi-fold sliding doors from the great room open up to a 400sqft exterior patio which feature a firepit, grill, cedar trellis with stringed lights. This exterior space is perfect for hosting large groups. The backyard also has prepped plant beds, wiring for exterior speakers, and greenspace to the south of the garage. Potentially the most impressive part of this home is the basement. The unique floor plan has allowed for a 150sqft exercise room, billiards room, theatre, wet bar, fireplace, and a wine cellar. On top of that, the main area of the basement has the same white oak flooring as the 1st and second level. The primary suite has vaulted ceilings, a cast stone fireplace, heated floors in the bathroom, and is located in the back of the house to allow for privacy. This only scratches the surface of what this home has to offer, schedule a showing and make this home yours!
Listing Office: The Agency - Denver 
Essential Information
- MLS® #1582431
- Price$4,295,000
- Bedrooms4
- Bathrooms5.00
- Full Baths4
- Half Baths1
- Square Footage5,154
- Acres0.14
- Year Built2025
- TypeResidential
- Sub-TypeSingle Family Residence
- StyleContemporary
- StatusActive
Community Information
- Address1184 S Williams Street
- SubdivisionWashington Park
- CityDenver
- CountyDenver
- StateCO
- Zip Code80210
Amenities
- Parking Spaces2
- # of Garages2
Utilities
Electricity Connected, Natural Gas Connected
Parking
Concrete, Electric Vehicle Charging Station(s), Oversized
Interior
- HeatingForced Air
- CoolingCentral Air
- FireplaceYes
- # of Fireplaces4
- StoriesTwo
Interior Features
Ceiling Fan(s), Entrance Foyer, High Ceilings, Kitchen Island, Primary Suite, Radon Mitigation System, Smart Ceiling Fan, Smart Thermostat, Sound System, Vaulted Ceiling(s), Walk-In Closet(s), Wet Bar
Appliances
Bar Fridge, Cooktop, Dishwasher, Disposal, Dryer, Freezer, Humidifier, Microwave, Oven, Range, Range Hood, Refrigerator, Sump Pump, Tankless Water Heater, Washer
Fireplaces
Basement, Family Room, Gas, Other, Primary Bedroom
Exterior
- Lot DescriptionLandscaped
- WindowsEgress Windows
- RoofShingle, Metal
Exterior Features
Fire Pit, Gas Grill, Lighting, Private Yard, Smart Irrigation
Foundation
Concrete Perimeter, Slab, Structural
School Information
- DistrictDenver 1
- ElementarySteele
- MiddleMerrill
- HighSouth
Additional Information
- Date ListedSeptember 15th, 2025
Listing Details
 The Agency - Denver
The Agency - Denver
 Terms and Conditions: The content relating to real estate for sale in this Web site comes in part from the Internet Data eXchange ("IDX") program of METROLIST, INC., DBA RECOLORADO® Real estate listings held by brokers other than RE/MAX Professionals are marked with the IDX Logo. This information is being provided for the consumers personal, non-commercial use and may not be used for any other purpose. All information subject to change and should be independently verified.
Terms and Conditions: The content relating to real estate for sale in this Web site comes in part from the Internet Data eXchange ("IDX") program of METROLIST, INC., DBA RECOLORADO® Real estate listings held by brokers other than RE/MAX Professionals are marked with the IDX Logo. This information is being provided for the consumers personal, non-commercial use and may not be used for any other purpose. All information subject to change and should be independently verified.
Copyright 2026 METROLIST, INC., DBA RECOLORADO® -- All Rights Reserved 6455 S. Yosemite St., Suite 500 Greenwood Village, CO 80111 USA
Listing information last updated on February 22nd, 2026 at 2:03am MST.

