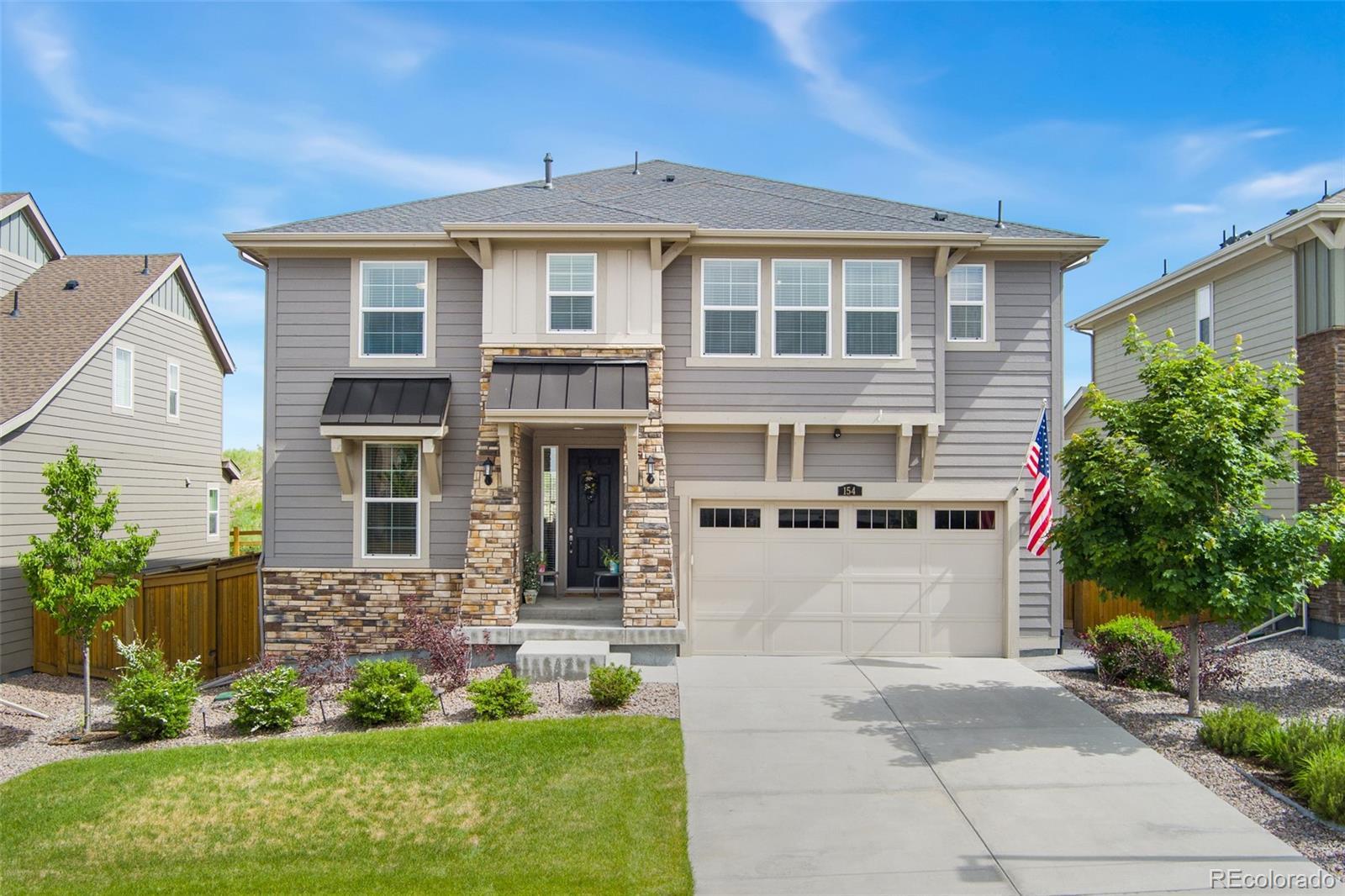Find us on...
Dashboard
- 4 Beds
- 4 Baths
- 2,851 Sqft
- .13 Acres
New Search X
154 Back Nine Drive
Like-new and ideally situated in the heart of Castle Pines, this beautifully maintained home offers the perfect blend of comfort, convenience, and privacy. Backing to open space with no rear neighbors, enjoy peaceful views and a sense of seclusion from your expansive stamped concrete patio—ideal for entertaining or relaxing in the low-maintenance backyard. Inside, the open floor plan is filled with natural light, soaring ceilings, and thoughtful upgrades throughout. The eat-in kitchen seamlessly connects to the main living areas, creating a perfect space for everyday living and gathering. A dedicated office provides the flexibility to work from home in comfort. Bonus room off the garage with a space for coats and shoes, plus a built-in desk making it a perfect computer center space. Upstairs, you'll find four spacious bedrooms and three full bathrooms, including a luxurious primary suite with a five-piece ensuite bath and a generous walk-in closet. The upstairs laundry room adds everyday ease, while a full bath on the main level accommodates guests. Comfort is a priority with separate HVAC systems for the upstairs and downstairs, ensuring ideal temperatures year-round. Located in a friendly, welcoming community close to shops, dining, and local amenities, this home is a rare opportunity to enjoy the best of Castle Pines living!
Listing Office: Redfin Corporation 
Essential Information
- MLS® #1586495
- Price$839,000
- Bedrooms4
- Bathrooms4.00
- Full Baths4
- Square Footage2,851
- Acres0.13
- Year Built2018
- TypeResidential
- Sub-TypeSingle Family Residence
- StyleContemporary
- StatusActive
Community Information
- Address154 Back Nine Drive
- SubdivisionCastle Valley
- CityCastle Pines
- CountyDouglas
- StateCO
- Zip Code80108
Amenities
- Parking Spaces3
- # of Garages3
Amenities
Golf Course, Park, Playground, Trail(s)
Utilities
Cable Available, Electricity Connected, Internet Access (Wired), Natural Gas Connected
Parking
Concrete, Dry Walled, Lighted, Oversized, Oversized Door
Interior
- HeatingForced Air, Natural Gas
- CoolingAttic Fan, Central Air
- FireplaceYes
- # of Fireplaces1
- FireplacesGas, Gas Log, Living Room
- StoriesTwo
Interior Features
Ceiling Fan(s), Granite Counters, High Ceilings, High Speed Internet, Jack & Jill Bathroom, Kitchen Island, Open Floorplan, Pantry, Primary Suite, Smoke Free, Walk-In Closet(s)
Appliances
Cooktop, Dishwasher, Disposal, Gas Water Heater, Microwave, Range Hood, Self Cleaning Oven, Sump Pump
Exterior
- WindowsDouble Pane Windows
- RoofComposition
Exterior Features
Lighting, Private Yard, Rain Gutters, Smart Irrigation
Lot Description
Irrigated, Landscaped, Level, Open Space, Sprinklers In Front, Sprinklers In Rear
School Information
- DistrictDouglas RE-1
- ElementaryBuffalo Ridge
- MiddleRocky Heights
- HighRock Canyon
Additional Information
- Date ListedJune 6th, 2025
Listing Details
 Redfin Corporation
Redfin Corporation
 Terms and Conditions: The content relating to real estate for sale in this Web site comes in part from the Internet Data eXchange ("IDX") program of METROLIST, INC., DBA RECOLORADO® Real estate listings held by brokers other than RE/MAX Professionals are marked with the IDX Logo. This information is being provided for the consumers personal, non-commercial use and may not be used for any other purpose. All information subject to change and should be independently verified.
Terms and Conditions: The content relating to real estate for sale in this Web site comes in part from the Internet Data eXchange ("IDX") program of METROLIST, INC., DBA RECOLORADO® Real estate listings held by brokers other than RE/MAX Professionals are marked with the IDX Logo. This information is being provided for the consumers personal, non-commercial use and may not be used for any other purpose. All information subject to change and should be independently verified.
Copyright 2025 METROLIST, INC., DBA RECOLORADO® -- All Rights Reserved 6455 S. Yosemite St., Suite 500 Greenwood Village, CO 80111 USA
Listing information last updated on September 28th, 2025 at 8:19pm MDT.
















































