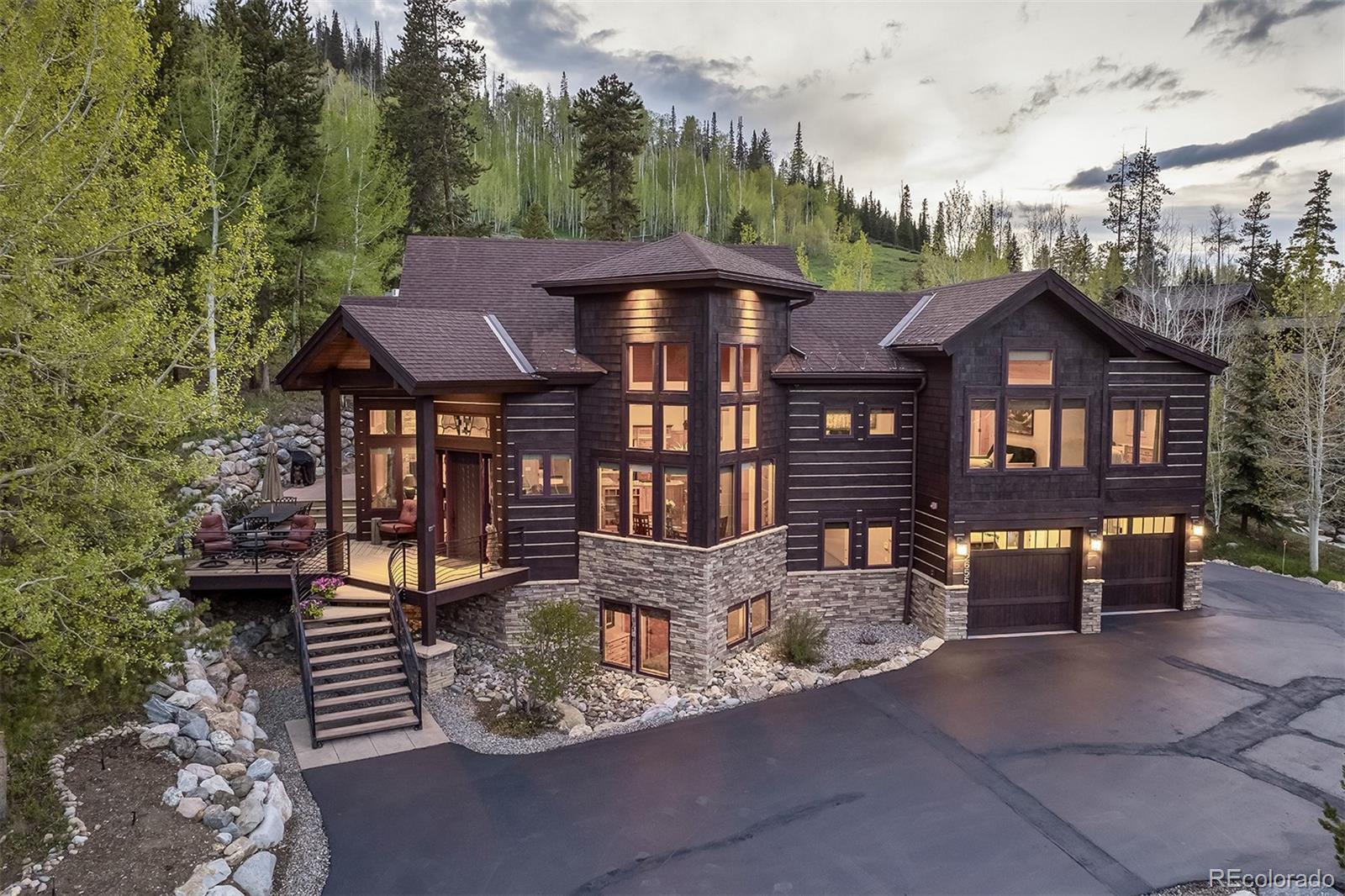Find us on...
Dashboard
- 4 Beds
- 5 Baths
- 3,481 Sqft
- .69 Acres
New Search X
2655 Hunters Knob Road
Nestled in the aspens of the coveted Three Peaks Neighborhood, and backing to the White River National Forest, sits 2655 Hunters Knob, a meticulously finished, pristine mountain home ready to impress. As you enter into the home, you are immediately met with the expansive open layout of the living, dining and kitchen areas. The vaulted ceilings along with walls of windows bring in natural light all day, while capturing views of the adjacent woods and across to Ptarmigan Mountain and the Williams Fork Range. Rich wood finishes flow through the home, and when accompanied by the thoughtfully placed stone accents, give the property a timeless mountain feel. Spacious living areas on all floors are an entertainer’s dream. Boasting 4 bedrooms with 5 bathrooms, enjoy the comfort and privacy this property provides. Nature comes to you on the south facing deck. Relax in the mountain air surrounded by the trees as you wait for a peek of any of the numerous wildlife that call the surrounding area home. An easy drive gets you to I-70, where your access to any number of ski areas and resorts is right at your fingertips. Mountain living is calling! Make 2655 Hunters Knob the answer to that call!
Listing Office: Nelson Walley Real Estate, LLC 
Essential Information
- MLS® #1588499
- Price$2,650,000
- Bedrooms4
- Bathrooms5.00
- Full Baths2
- Half Baths1
- Square Footage3,481
- Acres0.69
- Year Built2006
- TypeResidential
- Sub-TypeSingle Family Residence
- StyleMountain Contemporary
- StatusPending
Community Information
- Address2655 Hunters Knob Road
- CitySilverthorne
- CountySummit
- StateCO
- Zip Code80498
Subdivision
Eagles Nest Golf Course Sub (Three Peaks)
Amenities
- AmenitiesClubhouse
- Parking Spaces2
- # of Garages2
- ViewMeadow, Mountain(s)
Utilities
Cable Available, Electricity Connected, Internet Access (Wired), Natural Gas Connected, Phone Available
Parking
Concrete, Dry Walled, Exterior Access Door, Finished Garage, Floor Coating, Heated Garage
Interior
- HeatingRadiant
- CoolingNone
- FireplaceYes
- # of Fireplaces3
- StoriesMulti/Split
Interior Features
Ceiling Fan(s), Eat-in Kitchen, Entrance Foyer, Granite Counters, High Ceilings, Jack & Jill Bathroom, Kitchen Island, Open Floorplan, Pantry, Primary Suite, Vaulted Ceiling(s), Walk-In Closet(s), Wet Bar
Appliances
Bar Fridge, Convection Oven, Cooktop, Dishwasher, Disposal, Double Oven, Dryer, Freezer, Microwave, Refrigerator, Washer, Water Purifier, Wine Cooler
Fireplaces
Basement, Family Room, Living Room, Primary Bedroom
Exterior
- RoofShingle
- FoundationSlab
Lot Description
Borders National Forest, Steep Slope
School Information
- DistrictSummit RE-1
- ElementarySilverthorne
- MiddleSummit
- HighSummit
Additional Information
- Date ListedJune 5th, 2025
- ZoningSPUD
Listing Details
 Nelson Walley Real Estate, LLC
Nelson Walley Real Estate, LLC
 Terms and Conditions: The content relating to real estate for sale in this Web site comes in part from the Internet Data eXchange ("IDX") program of METROLIST, INC., DBA RECOLORADO® Real estate listings held by brokers other than RE/MAX Professionals are marked with the IDX Logo. This information is being provided for the consumers personal, non-commercial use and may not be used for any other purpose. All information subject to change and should be independently verified.
Terms and Conditions: The content relating to real estate for sale in this Web site comes in part from the Internet Data eXchange ("IDX") program of METROLIST, INC., DBA RECOLORADO® Real estate listings held by brokers other than RE/MAX Professionals are marked with the IDX Logo. This information is being provided for the consumers personal, non-commercial use and may not be used for any other purpose. All information subject to change and should be independently verified.
Copyright 2025 METROLIST, INC., DBA RECOLORADO® -- All Rights Reserved 6455 S. Yosemite St., Suite 500 Greenwood Village, CO 80111 USA
Listing information last updated on August 20th, 2025 at 6:48pm MDT.
















































