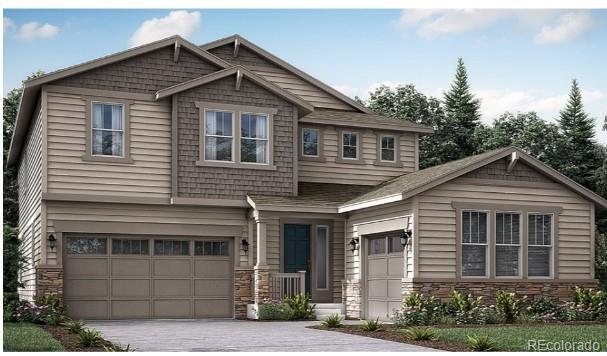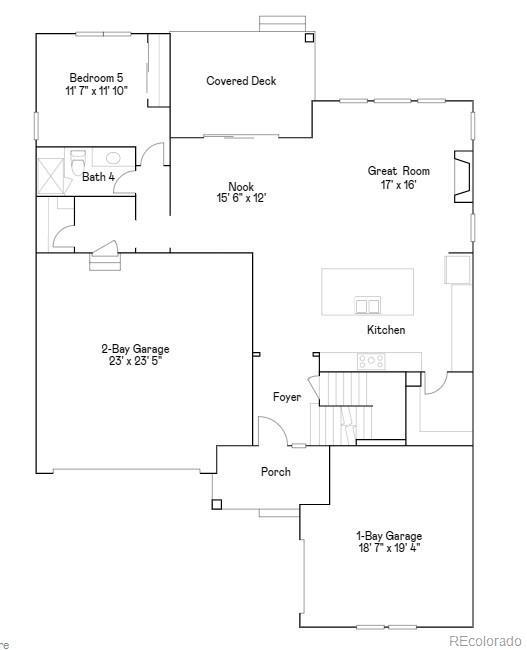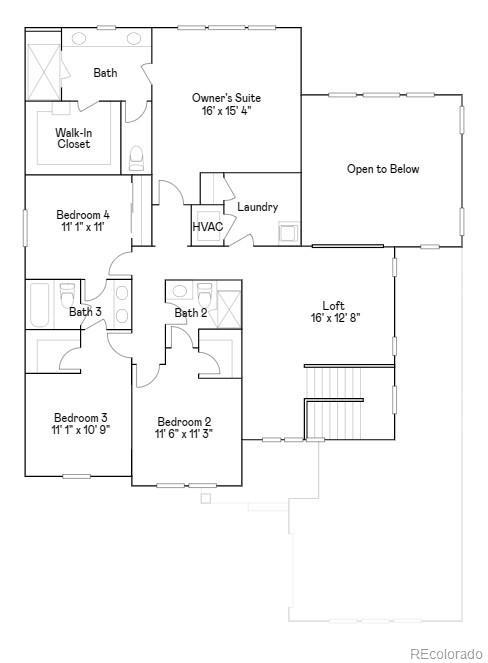Find us on...
Dashboard
- 5 Beds
- 4 Baths
- 3,010 Sqft
- .18 Acres
New Search X
14523 Hudson Way
Don't miss out on this gorgeous Aspen Floor plan with a garden level basement by Lennar! The main level boasts ample natural light with it's 2-story great room! The main level has EVP flooring, a main level bedroom, which can also be used as an office, with adjoining bathroom, enjoy the beautiful Chef's kitchen with quartz countertops, double ovens, gas cooktop, eat in kitchen island and breakfast nook leading to the covered rear deck. Upstairs has your primary suite with en-suite spa style bathroom, a large loft area, Jack N Jill bathroom for bedrooms' 3 and 4 and bedroom # 2 with it's own full bathroom. The unfinished basement is waiting for your personalization. And you'll have plenty of space for all of your toys with a 2+1-car garage. Est completion January 2026.
Listing Office: Coldwell Banker Realty 56 
Essential Information
- MLS® #1590411
- Price$862,100
- Bedrooms5
- Bathrooms4.00
- Square Footage3,010
- Acres0.18
- Year Built2025
- TypeResidential
- Sub-TypeSingle Family Residence
- StatusPending
Community Information
- Address14523 Hudson Way
- SubdivisionWillow Bend
- CityThornton
- CountyAdams
- StateCO
- Zip Code80602
Amenities
- AmenitiesPark, Trail(s)
- Parking Spaces3
- # of Garages3
Interior
- HeatingForced Air
- CoolingCentral Air
- FireplaceYes
- # of Fireplaces1
- StoriesTwo
Interior Features
Breakfast Bar, Eat-in Kitchen, Entrance Foyer, High Ceilings, Jack & Jill Bathroom, Kitchen Island, Open Floorplan, Pantry, Primary Suite, Quartz Counters, Walk-In Closet(s)
Appliances
Cooktop, Dishwasher, Disposal, Double Oven, Microwave, Refrigerator
Exterior
- Lot DescriptionMaster Planned, Open Space
- WindowsDouble Pane Windows
- RoofComposition
- FoundationSlab
School Information
- DistrictSchool District 27-J
- ElementaryWest Ridge
- MiddleRoger Quist
- HighRiverdale Ridge
Additional Information
- Date ListedMay 8th, 2025
Listing Details
 Coldwell Banker Realty 56
Coldwell Banker Realty 56
 Terms and Conditions: The content relating to real estate for sale in this Web site comes in part from the Internet Data eXchange ("IDX") program of METROLIST, INC., DBA RECOLORADO® Real estate listings held by brokers other than RE/MAX Professionals are marked with the IDX Logo. This information is being provided for the consumers personal, non-commercial use and may not be used for any other purpose. All information subject to change and should be independently verified.
Terms and Conditions: The content relating to real estate for sale in this Web site comes in part from the Internet Data eXchange ("IDX") program of METROLIST, INC., DBA RECOLORADO® Real estate listings held by brokers other than RE/MAX Professionals are marked with the IDX Logo. This information is being provided for the consumers personal, non-commercial use and may not be used for any other purpose. All information subject to change and should be independently verified.
Copyright 2026 METROLIST, INC., DBA RECOLORADO® -- All Rights Reserved 6455 S. Yosemite St., Suite 500 Greenwood Village, CO 80111 USA
Listing information last updated on February 18th, 2026 at 11:04am MST.




