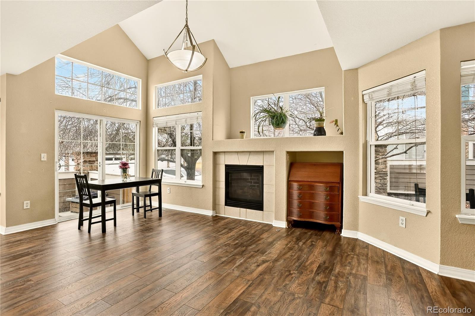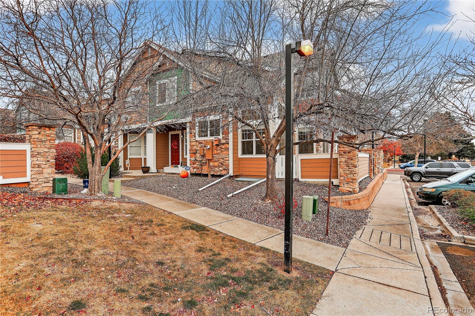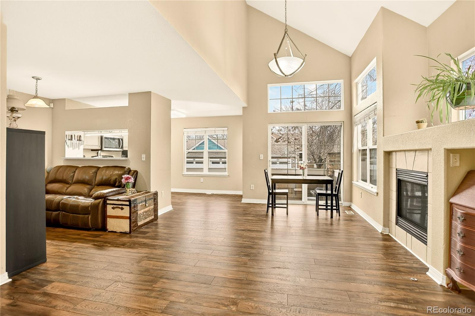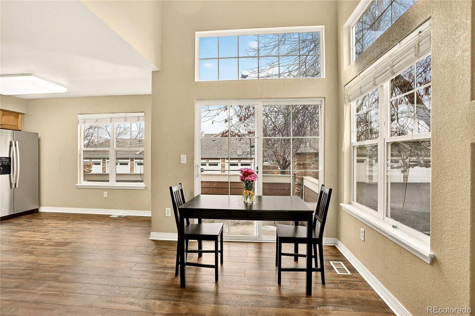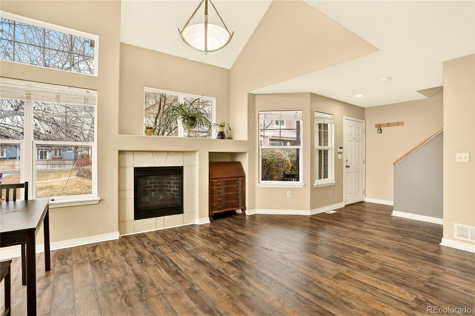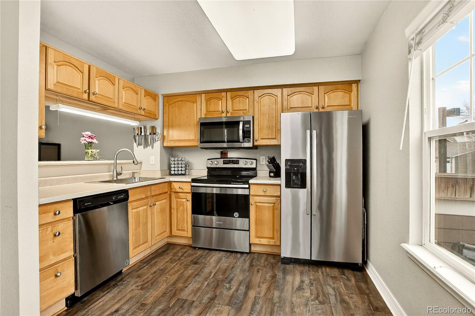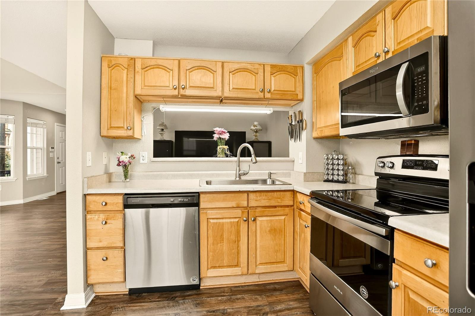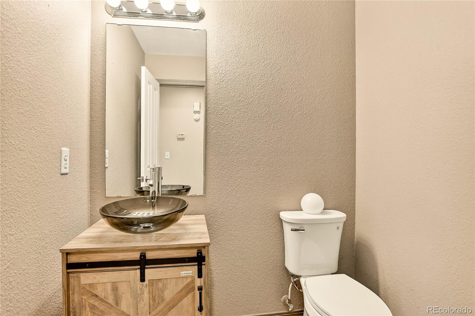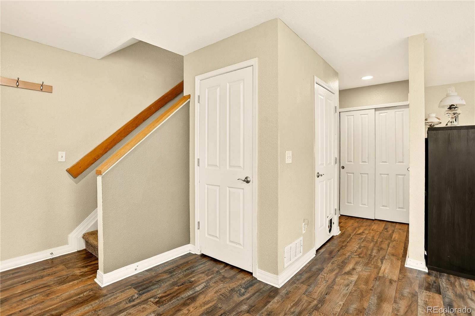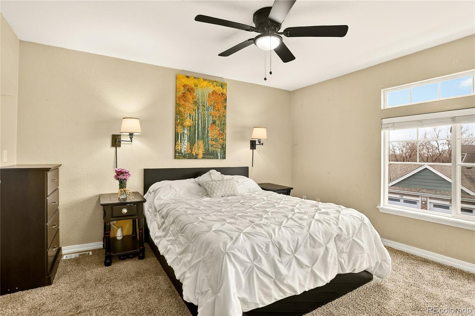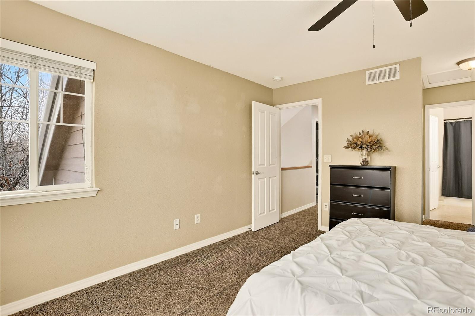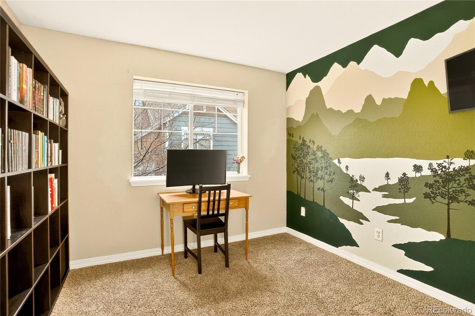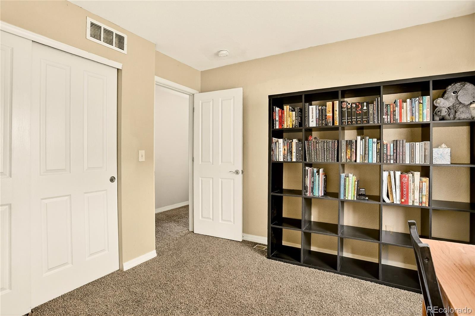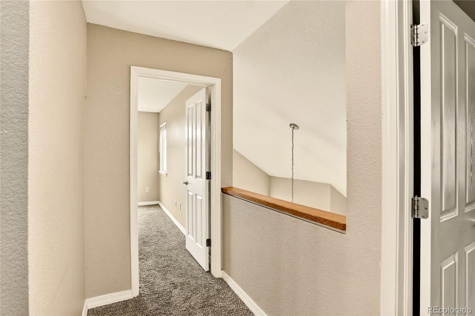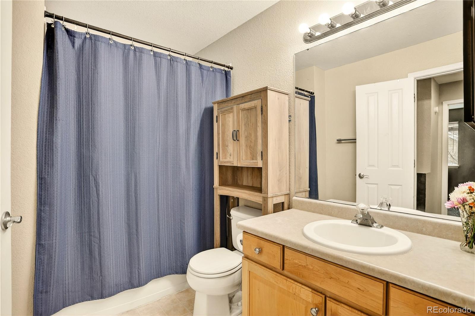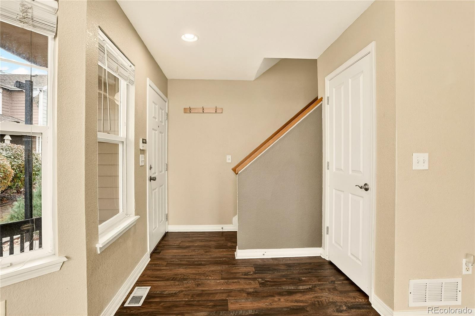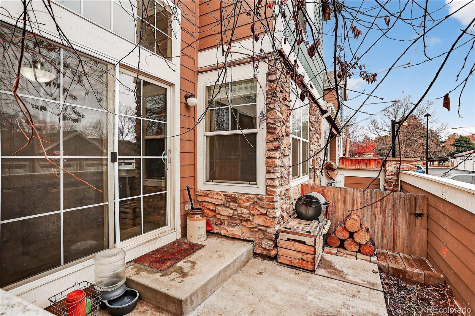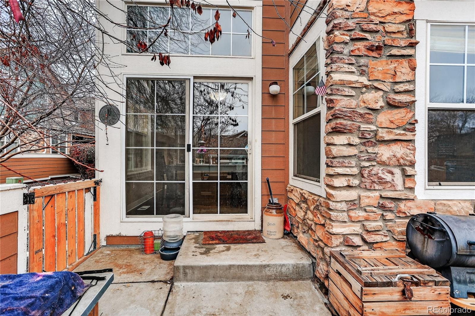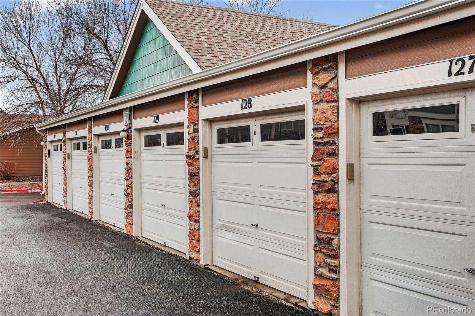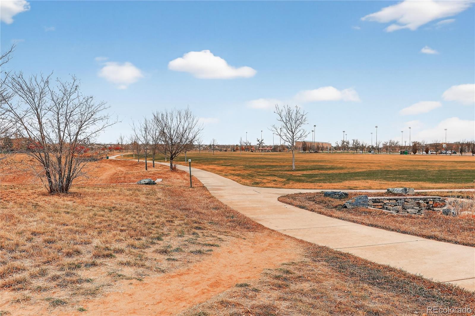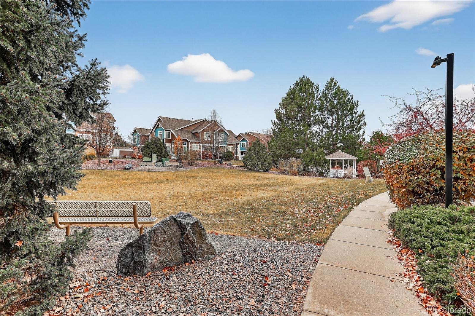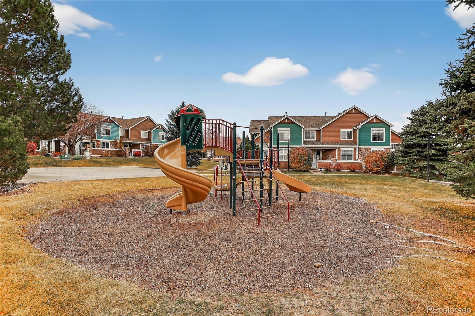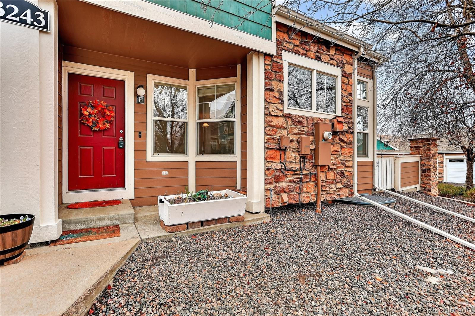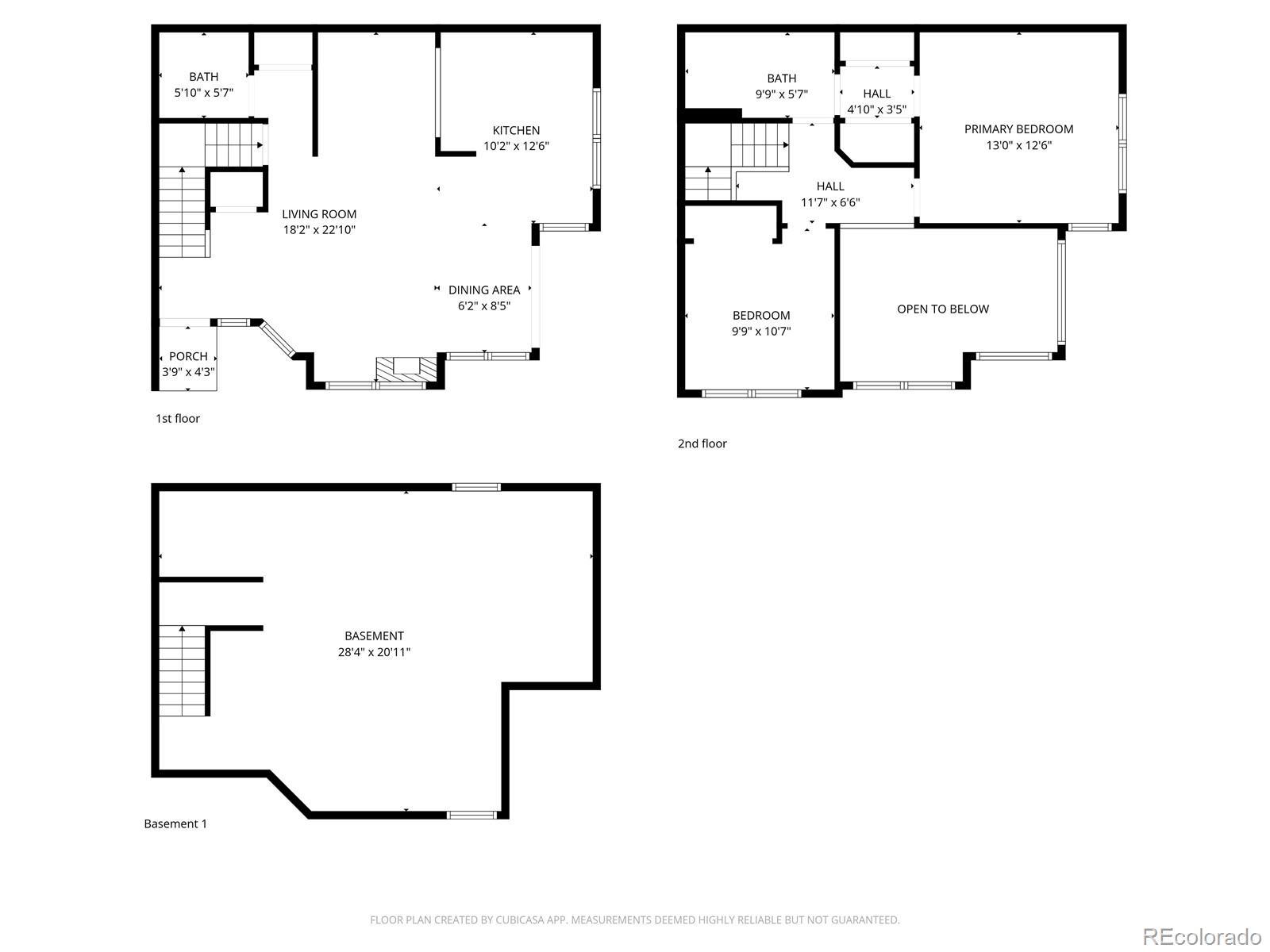Find us on...
Dashboard
- 2 Beds
- 2 Baths
- 1,166 Sqft
- .03 Acres
New Search X
13243 Holly Street F
Welcome to this charming 2-bedroom, 1.5-bath townhome in the highly sought-after Old Farm Townhomes community. This desirable end unit is filled with natural light and features beautiful new vinyl flooring that adds warmth and style throughout. The spacious living room is ideal for relaxing or entertaining, with large windows that brighten the space and a cozy gas fireplace for added comfort. Additional highlights include a detached one-car garage, a private front porch, and central A/C. Enjoy direct access off the living room to the sliding glass door to a concrete patio—perfect for outdoor dining or simply unwinding. Upstairs, you'll find two generously sized bedrooms offering comfort, versatility, and plenty of space. With parks, the rec center, grocery stores, fitness centers, restaurants, and more just moments away, the location can’t be beat. Move-in ready and priced to sell—this one won’t last long!
Listing Office: AXEN Realty 
Essential Information
- MLS® #1590605
- Price$350,000
- Bedrooms2
- Bathrooms2.00
- Full Baths1
- Half Baths1
- Square Footage1,166
- Acres0.03
- Year Built2002
- TypeResidential
- Sub-TypeTownhouse
- StyleContemporary
- StatusPending
Community Information
- Address13243 Holly Street F
- SubdivisionOld Farm Townhomes
- CityThornton
- CountyAdams
- StateCO
- Zip Code80241
Amenities
- AmenitiesPark, Parking, Playground
- Parking Spaces1
- ParkingAsphalt, Lighted, Storage
- # of Garages1
Utilities
Cable Available, Electricity Connected, Internet Access (Wired), Natural Gas Connected, Phone Available
Interior
- HeatingForced Air, Natural Gas
- CoolingCentral Air
- FireplaceYes
- # of Fireplaces1
- FireplacesFamily Room, Gas
- StoriesTwo
Interior Features
Ceiling Fan(s), Eat-in Kitchen, High Ceilings, Laminate Counters, Open Floorplan, Pantry, Primary Suite, Smoke Free, Vaulted Ceiling(s)
Appliances
Cooktop, Dishwasher, Disposal, Freezer, Gas Water Heater, Microwave, Oven, Range, Refrigerator, Self Cleaning Oven
Exterior
- RoofShingle
Exterior Features
Playground, Rain Gutters, Smart Irrigation
Lot Description
Corner Lot, Greenbelt, Sprinklers In Front
Windows
Window Coverings, Window Treatments
School Information
- DistrictAdams 12 5 Star Schl
- ElementaryEagleview
- MiddleRocky Top
- HighHorizon
Additional Information
- Date ListedNovember 21st, 2025
Listing Details
 AXEN Realty
AXEN Realty
 Terms and Conditions: The content relating to real estate for sale in this Web site comes in part from the Internet Data eXchange ("IDX") program of METROLIST, INC., DBA RECOLORADO® Real estate listings held by brokers other than RE/MAX Professionals are marked with the IDX Logo. This information is being provided for the consumers personal, non-commercial use and may not be used for any other purpose. All information subject to change and should be independently verified.
Terms and Conditions: The content relating to real estate for sale in this Web site comes in part from the Internet Data eXchange ("IDX") program of METROLIST, INC., DBA RECOLORADO® Real estate listings held by brokers other than RE/MAX Professionals are marked with the IDX Logo. This information is being provided for the consumers personal, non-commercial use and may not be used for any other purpose. All information subject to change and should be independently verified.
Copyright 2025 METROLIST, INC., DBA RECOLORADO® -- All Rights Reserved 6455 S. Yosemite St., Suite 500 Greenwood Village, CO 80111 USA
Listing information last updated on November 27th, 2025 at 10:33pm MST.

