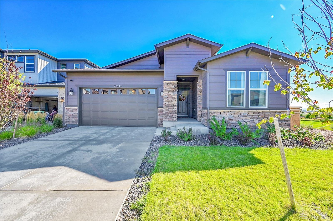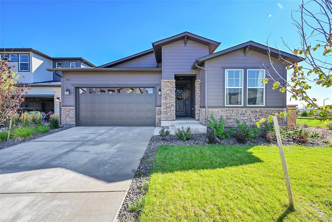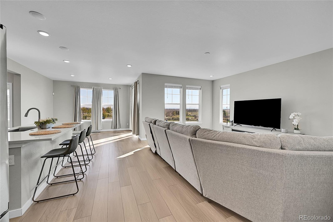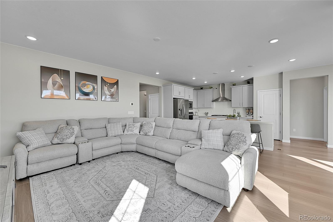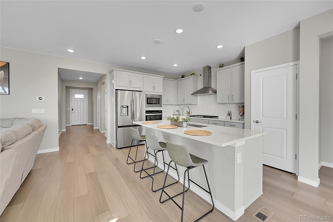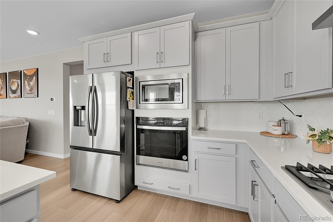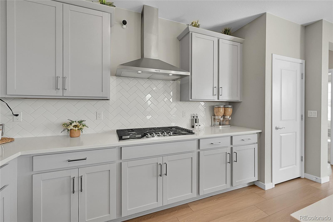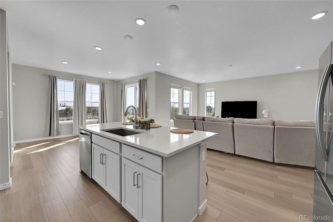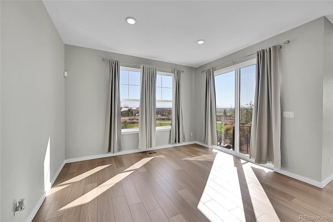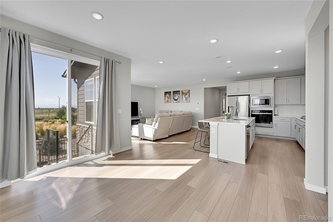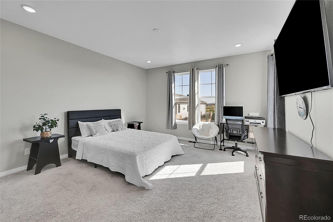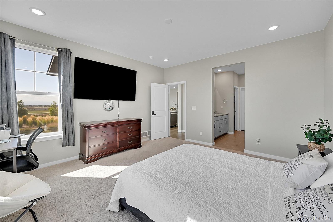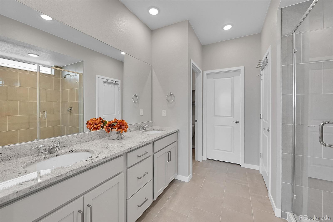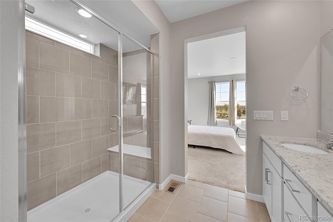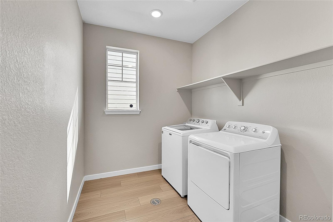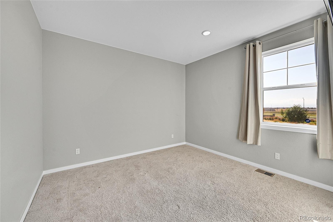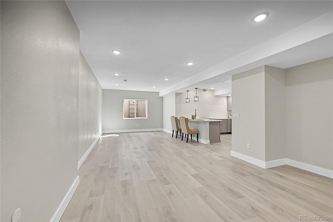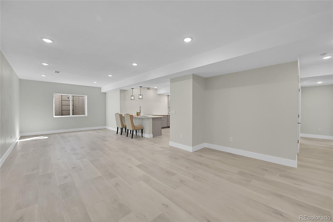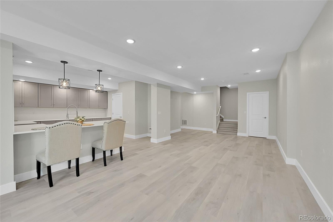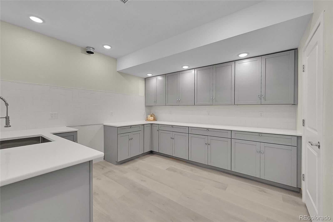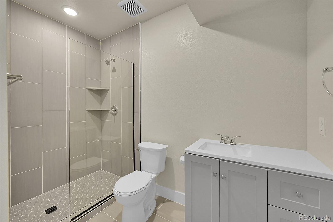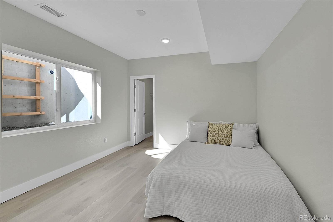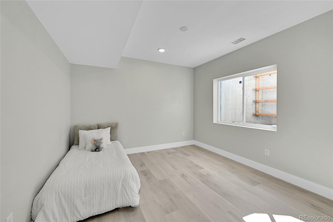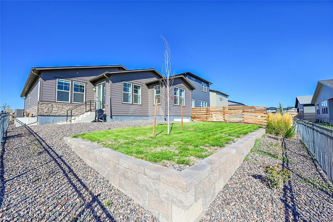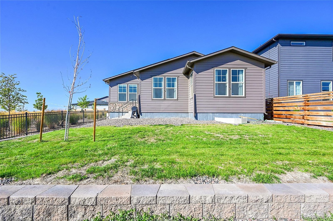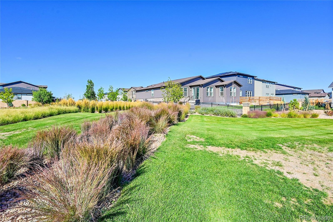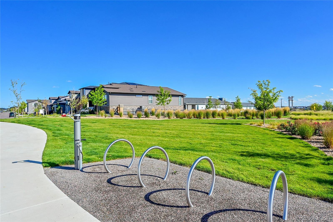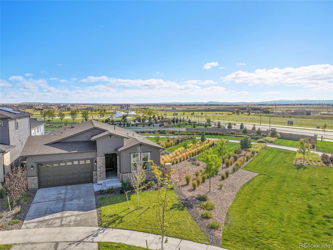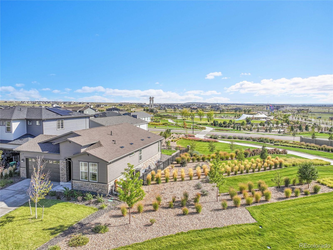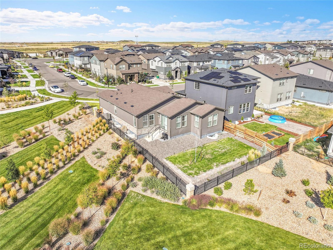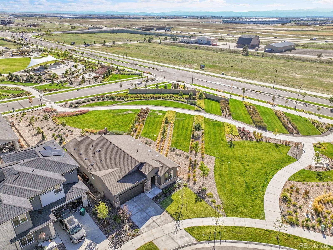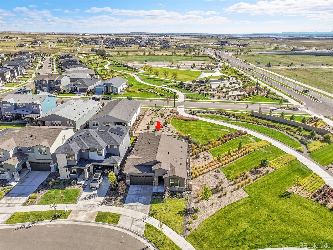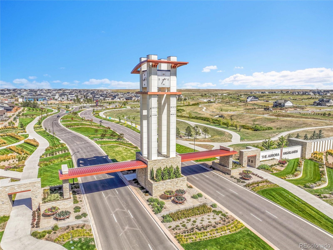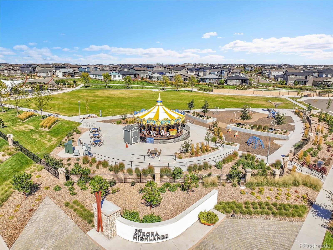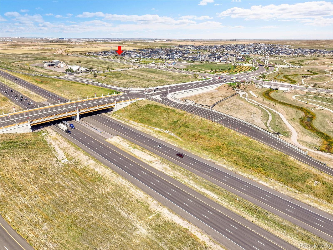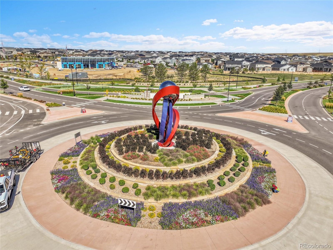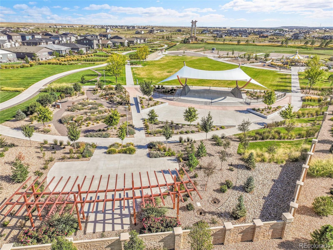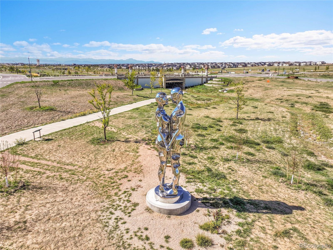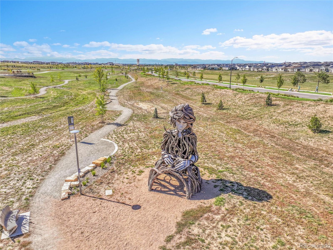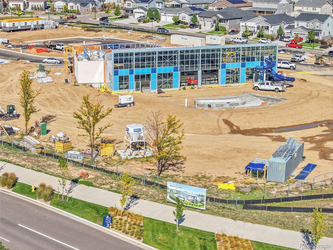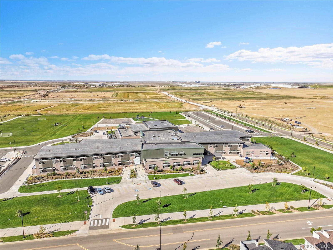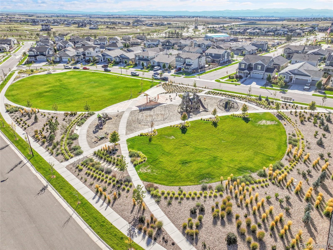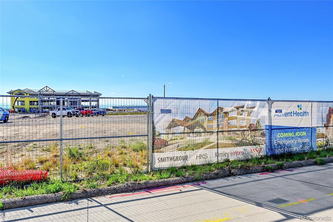Find us on...
Dashboard
- 5 Beds
- 3 Baths
- 3,185 Sqft
- .14 Acres
New Search X
23642 E 40th Avenue
Aurora Highlands Gem! Welcome to this stunning 5 bedrooms, 3 baths and 2 car garage. 3 Bedrooms on the main level, Granite countertops, Beautiful chef inspired kitchen with plenty of cabinets a gorgeous kitchen island, a master bedroom with a 5 piece bathroom and a large walk in closet. The newly finished basement features 2 bedrooms, a bathroom, a full kitchen and Luxury vinyl plank flooring. Perfect multigenerational living, as a private in-law suite, home theatre, inviting entertainment space, an income-producing rental, or even a chef’s dream kitchen! The options are limitless! Community offers over 21 miles of trails, 12 neighborhood parks and 20 pocket parks. At nearly 100 acres, Hogan Park at Highlands Creek will feature public art installations, performance plazas, climbing walls, a zip line, a planned civic center, a Beach Club under construction, New High School 2028, Easy access to E-470, 5 minutes to DIA, 20 minutes to downtown Denver. Location is fantastic! This is more than a home, it’s a lifestyle, comfort, Colorado outdoor living and community all in one. Do not miss this opportunity, priced to sell!!
Listing Office: HomeSmart Realty 
Essential Information
- MLS® #1593124
- Price$689,900
- Bedrooms5
- Bathrooms3.00
- Full Baths2
- Square Footage3,185
- Acres0.14
- Year Built2023
- TypeResidential
- Sub-TypeSingle Family Residence
- StatusActive
Community Information
- Address23642 E 40th Avenue
- SubdivisionAurora Highlands
- CityAurora
- CountyAdams
- StateCO
- Zip Code80019
Amenities
- Parking Spaces2
- # of Garages2
Amenities
Park, Playground, Pool, Trail(s)
Utilities
Cable Available, Electricity Connected, Natural Gas Connected
Interior
- HeatingForced Air
- CoolingCentral Air
- StoriesOne
Interior Features
Five Piece Bath, Granite Counters, High Ceilings, Kitchen Island, Open Floorplan, Quartz Counters, Smoke Free, Walk-In Closet(s)
Appliances
Cooktop, Dishwasher, Disposal, Dryer, Microwave, Oven, Range Hood, Refrigerator, Washer
Exterior
- WindowsDouble Pane Windows
- RoofComposition
Exterior Features
Lighting, Private Yard, Rain Gutters, Smart Irrigation
Lot Description
Open Space, Sprinklers In Front, Sprinklers In Rear
School Information
- DistrictAdams-Arapahoe 28J
- ElementaryHarmony Ridge P-8
- MiddleHarmony Ridge P-8
- HighVista Peak
Additional Information
- Date ListedOctober 6th, 2025
Listing Details
 HomeSmart Realty
HomeSmart Realty
 Terms and Conditions: The content relating to real estate for sale in this Web site comes in part from the Internet Data eXchange ("IDX") program of METROLIST, INC., DBA RECOLORADO® Real estate listings held by brokers other than RE/MAX Professionals are marked with the IDX Logo. This information is being provided for the consumers personal, non-commercial use and may not be used for any other purpose. All information subject to change and should be independently verified.
Terms and Conditions: The content relating to real estate for sale in this Web site comes in part from the Internet Data eXchange ("IDX") program of METROLIST, INC., DBA RECOLORADO® Real estate listings held by brokers other than RE/MAX Professionals are marked with the IDX Logo. This information is being provided for the consumers personal, non-commercial use and may not be used for any other purpose. All information subject to change and should be independently verified.
Copyright 2026 METROLIST, INC., DBA RECOLORADO® -- All Rights Reserved 6455 S. Yosemite St., Suite 500 Greenwood Village, CO 80111 USA
Listing information last updated on January 31st, 2026 at 10:48am MST.

