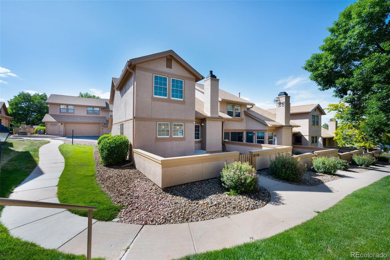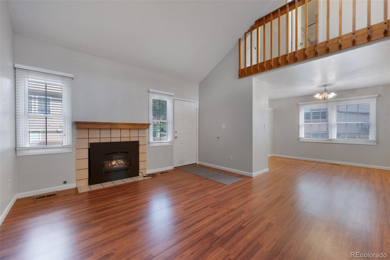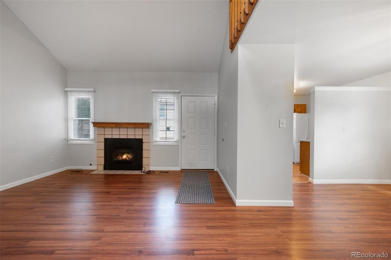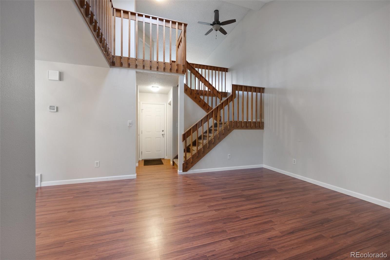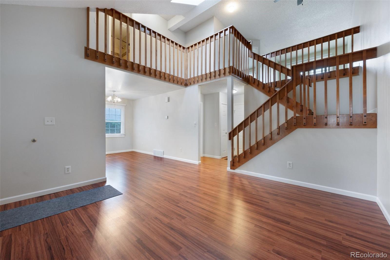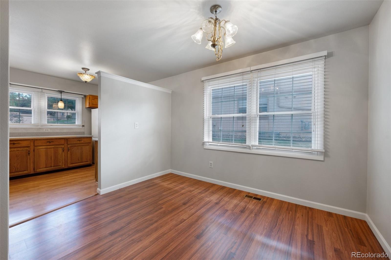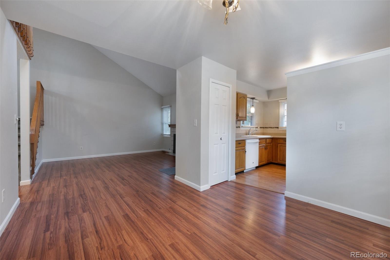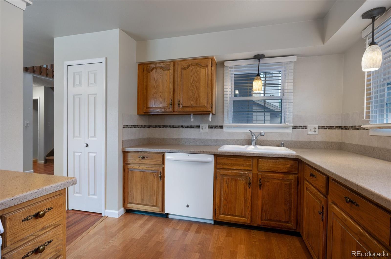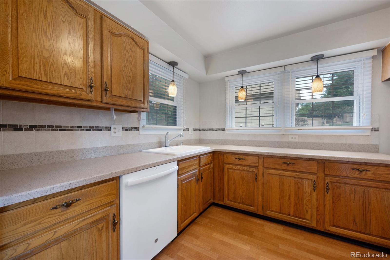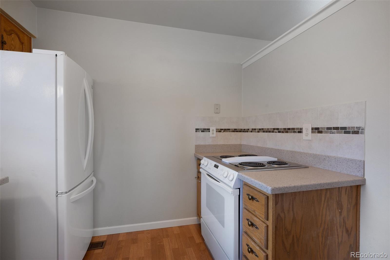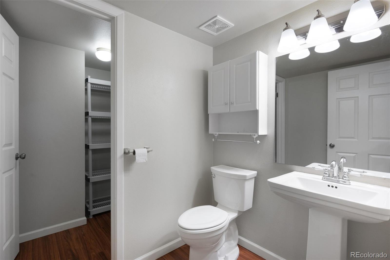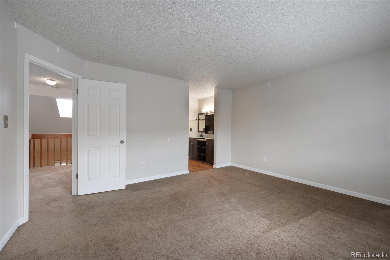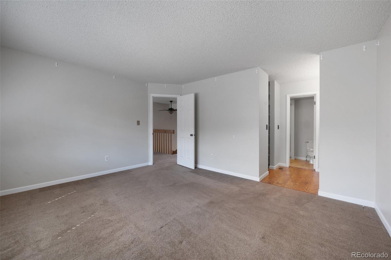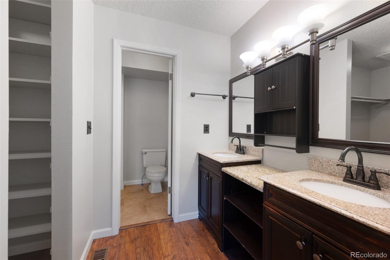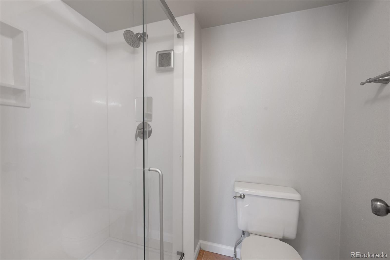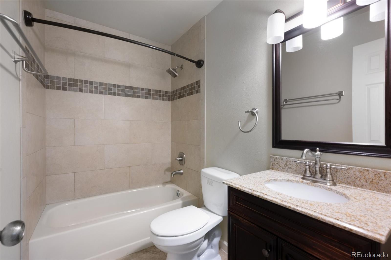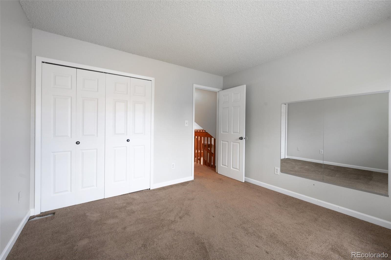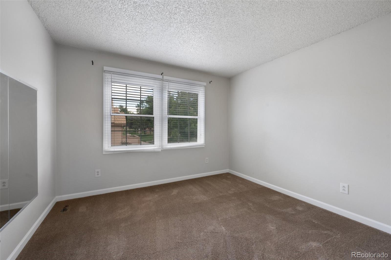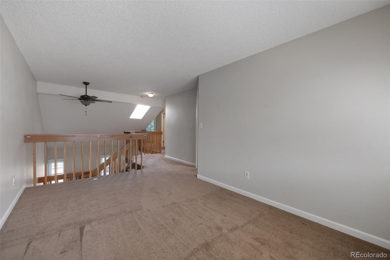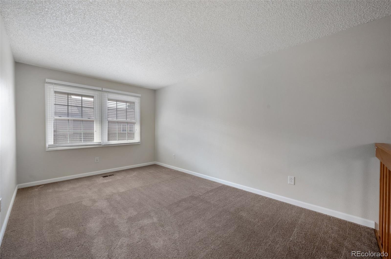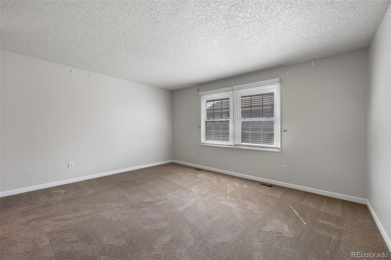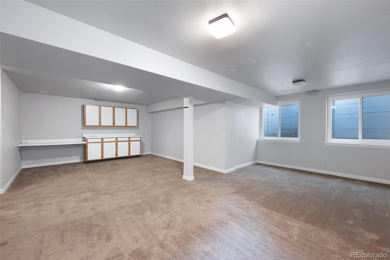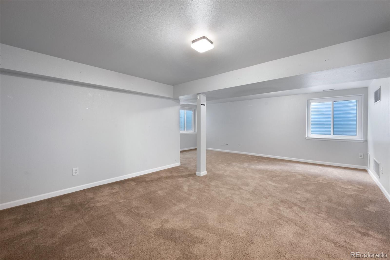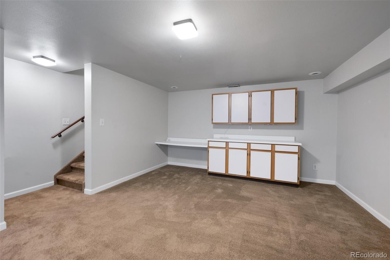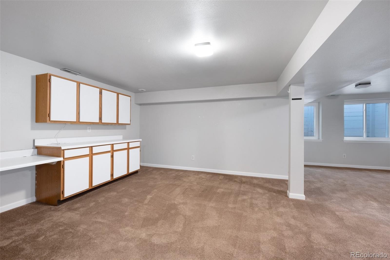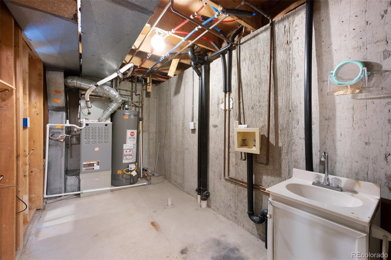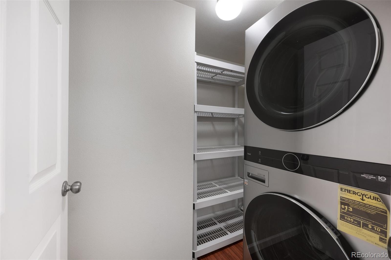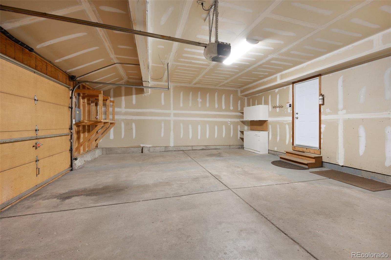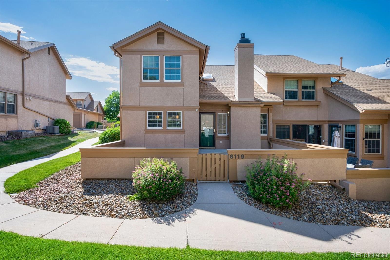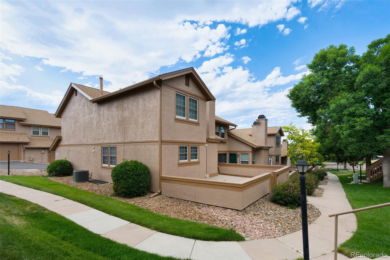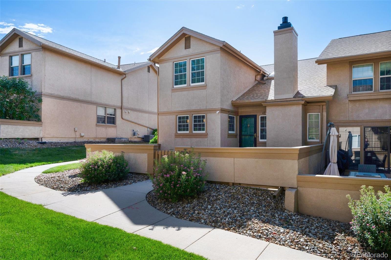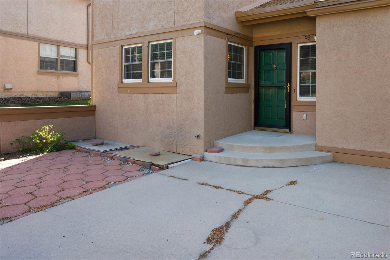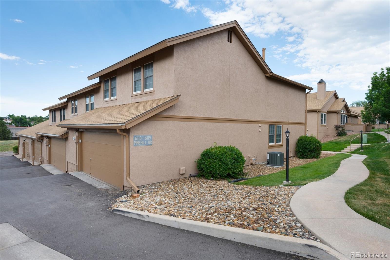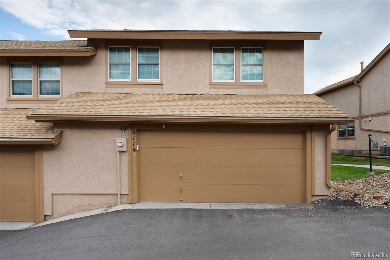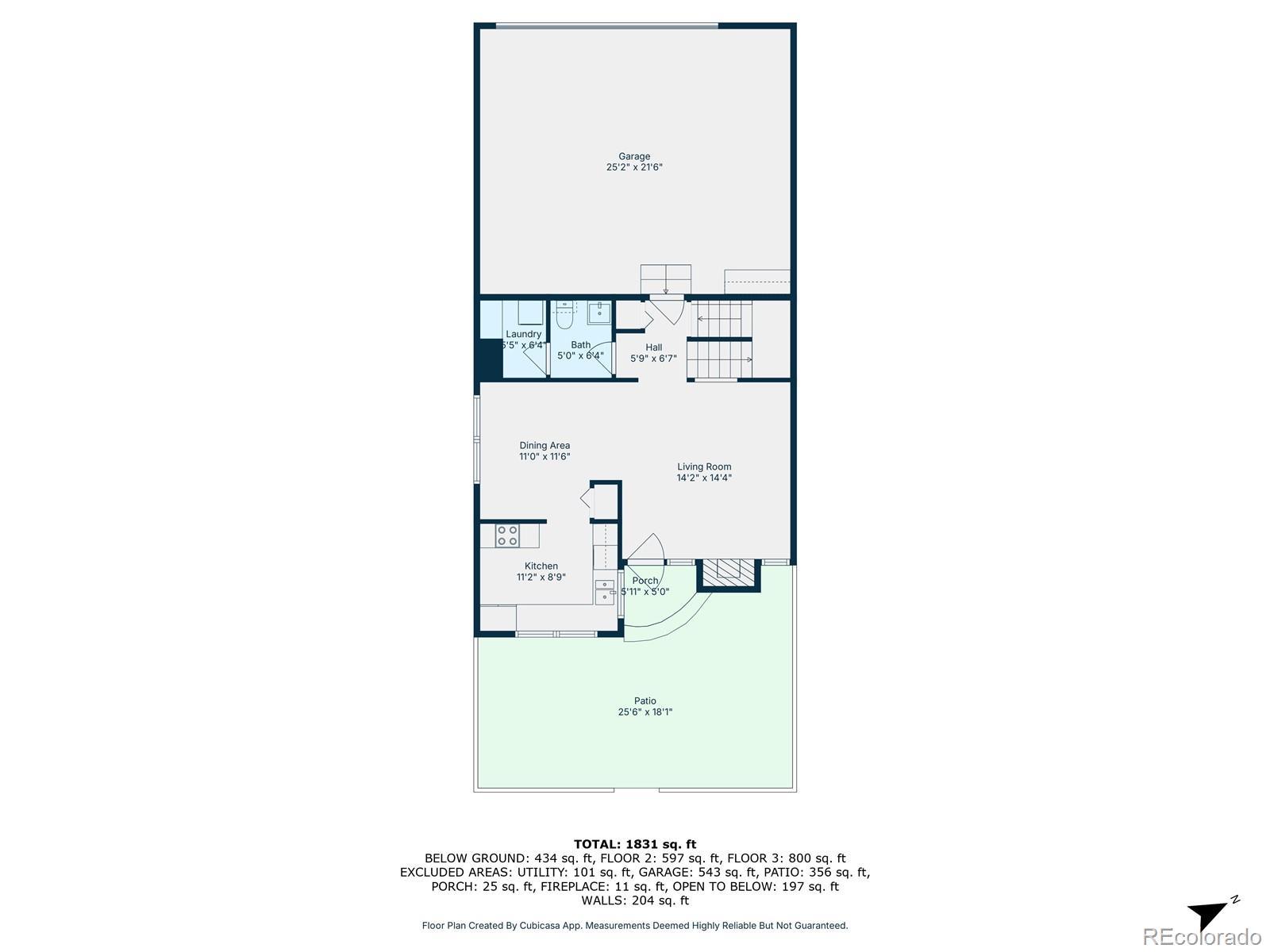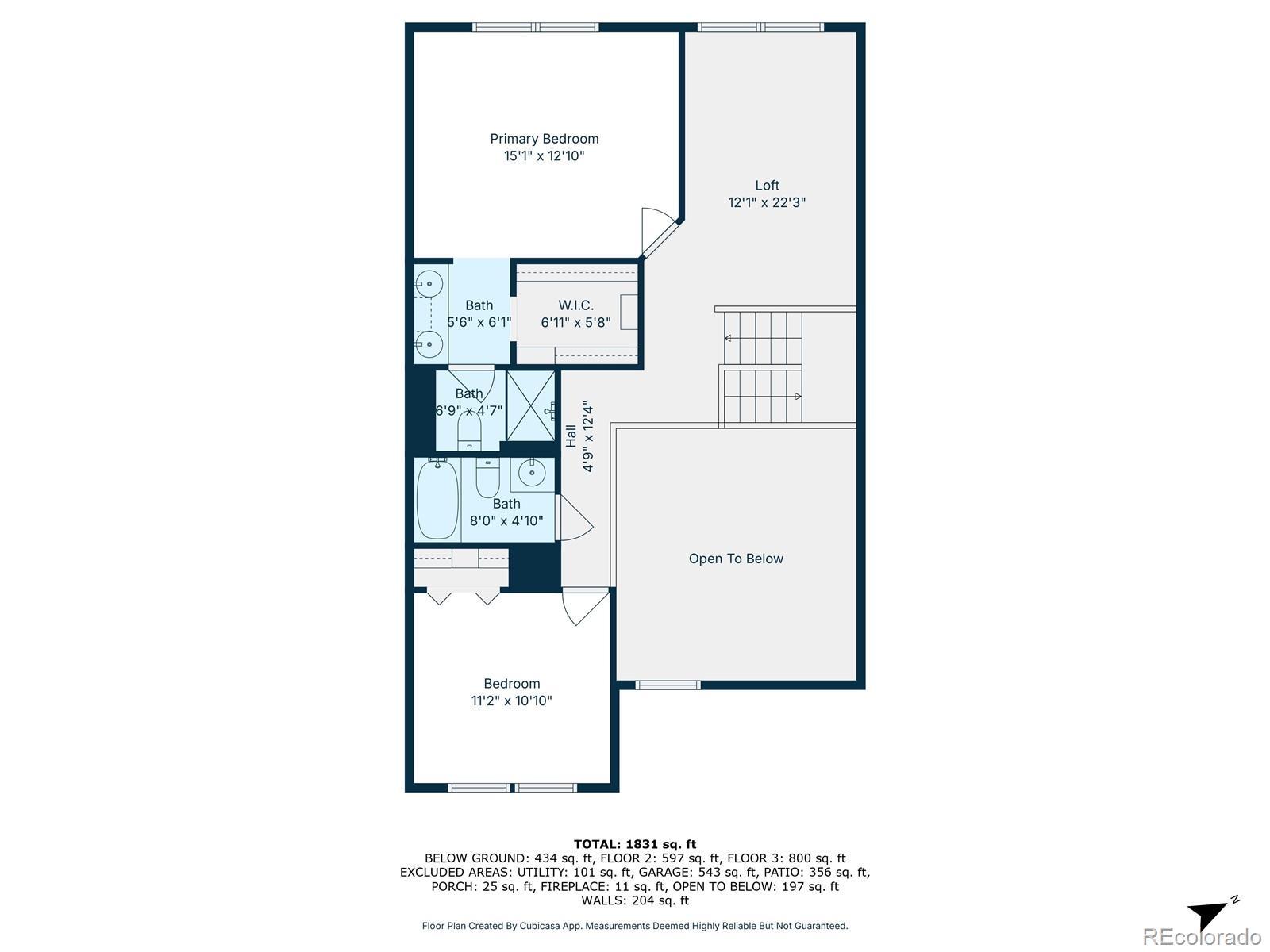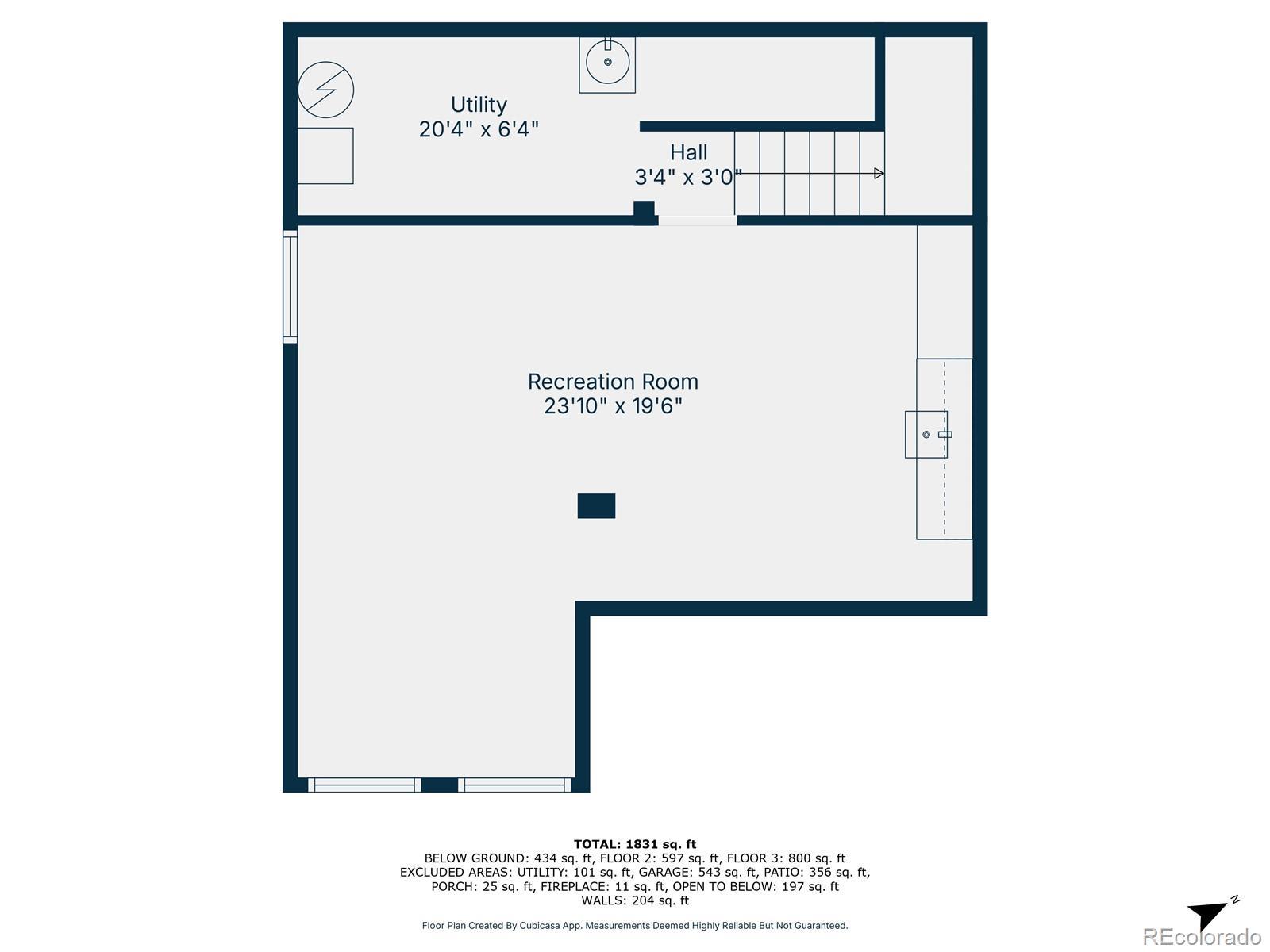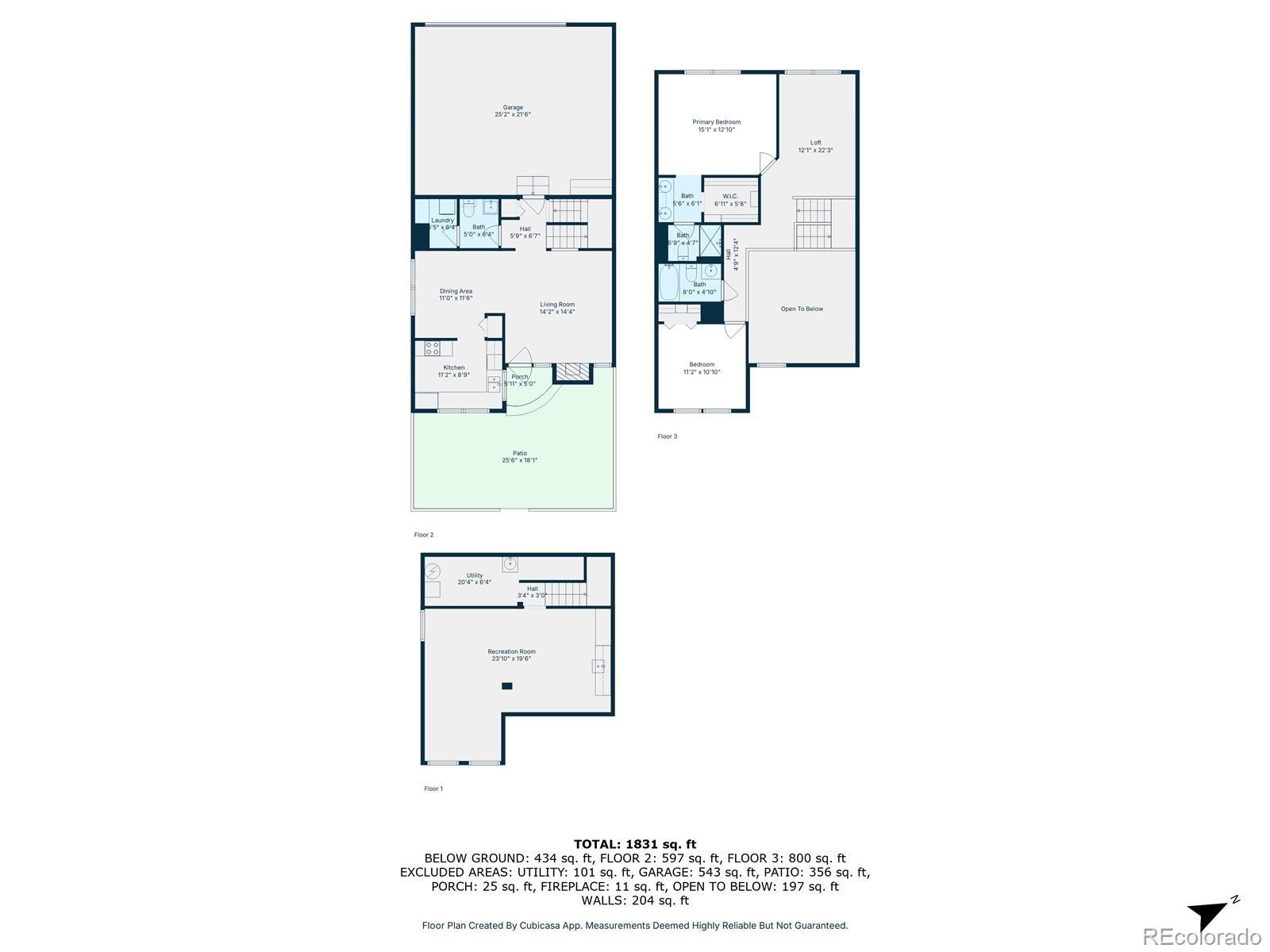Find us on...
Dashboard
- $329k Price
- 2 Beds
- 3 Baths
- 2,077 Sqft
New Search X
6119 Pine Hill Drive
This attractive and spacious 2 bedroom, 2.5 bath townhome is situated in a quiet yet conveniently located community. Discover low maintenance living with beautiful landscaping and mature trees for shade and privacy. Enjoy the sizable and welcoming front courtyard that leads to the front door. This wonderful home offers glowing wood laminate floors, a cozy fireplace, skylight , vaulted ceilings, open floor plan and sunny and bright living areas. Central air conditioning makes it so comfortable on warm summer days. The plumbing was replaced and updated with PEX. The OVERSIZED garage is a real plus for extra storage and workshop that is currently in the garage along with being able to park 2 cars. The Primary suite is a generous size and offers an adjoining bath and walk-in closet. The 2nd and 3rd bedrooms have access to the hallway full bath and the loft area is open to below and provides a nice area for an office or den space. The basement family room is large with cupboard storage and has potential for many different uses. The unfinished area houses another set of washer and dryer hookups and a rough-in for a bath. The stucco exterior keeps the community looking crisp and clean with low maintenance and the homes have plenty of room between them giving it a park like feel. Easy access to shopping, restaurants, hiking trails and public transportation. This home is one you will want to see!
Listing Office: REMAX PROPERTIES 
Essential Information
- MLS® #1594264
- Price$328,750
- Bedrooms2
- Bathrooms3.00
- Full Baths1
- Half Baths1
- Square Footage2,077
- Acres0.00
- Year Built1984
- TypeResidential
- Sub-TypeTownhouse
- StatusActive
Community Information
- Address6119 Pine Hill Drive
- SubdivisionPine Hill in Erindale
- CityColorado Springs
- CountyEl Paso
- StateCO
- Zip Code80918
Amenities
- Parking Spaces2
- ParkingLighted, Oversized
- # of Garages2
Utilities
Electricity Connected, Natural Gas Connected
Interior
- HeatingForced Air, Natural Gas
- CoolingCentral Air
- FireplaceYes
- FireplacesGas, Great Room
- StoriesTwo
Interior Features
Ceiling Fan(s), Corian Counters, High Ceilings, Open Floorplan, Pantry, Primary Suite, Smoke Free, Vaulted Ceiling(s), Walk-In Closet(s)
Appliances
Dishwasher, Disposal, Dryer, Microwave, Oven, Range, Refrigerator
Exterior
- RoofComposition
- FoundationConcrete Perimeter
Lot Description
Corner Lot, Landscaped, Near Public Transit
Windows
Double Pane Windows, Window Coverings
School Information
- DistrictColorado Springs 11
- ElementaryKing
- MiddleRussell
- HighCoronado
Additional Information
- Date ListedJuly 22nd, 2025
- ZoningPUD HS
Listing Details
 REMAX PROPERTIES
REMAX PROPERTIES
 Terms and Conditions: The content relating to real estate for sale in this Web site comes in part from the Internet Data eXchange ("IDX") program of METROLIST, INC., DBA RECOLORADO® Real estate listings held by brokers other than RE/MAX Professionals are marked with the IDX Logo. This information is being provided for the consumers personal, non-commercial use and may not be used for any other purpose. All information subject to change and should be independently verified.
Terms and Conditions: The content relating to real estate for sale in this Web site comes in part from the Internet Data eXchange ("IDX") program of METROLIST, INC., DBA RECOLORADO® Real estate listings held by brokers other than RE/MAX Professionals are marked with the IDX Logo. This information is being provided for the consumers personal, non-commercial use and may not be used for any other purpose. All information subject to change and should be independently verified.
Copyright 2025 METROLIST, INC., DBA RECOLORADO® -- All Rights Reserved 6455 S. Yosemite St., Suite 500 Greenwood Village, CO 80111 USA
Listing information last updated on October 29th, 2025 at 10:03am MDT.

