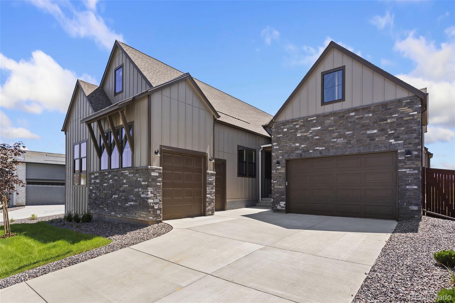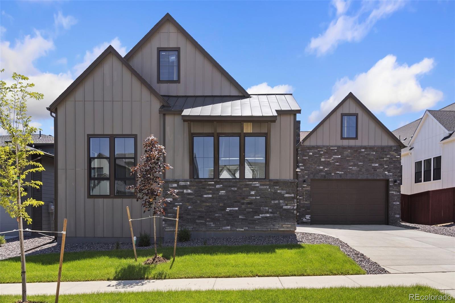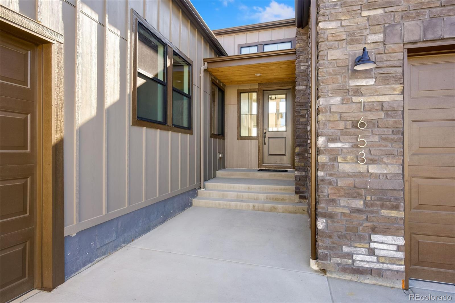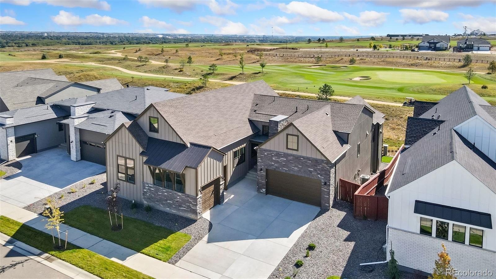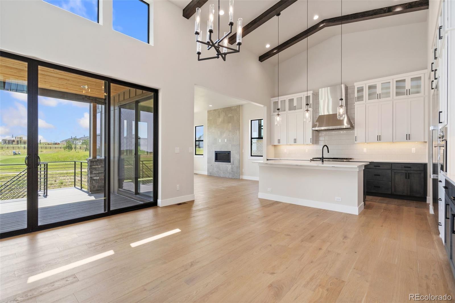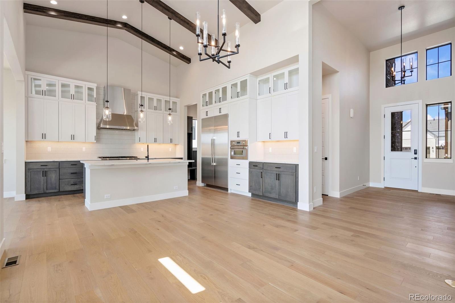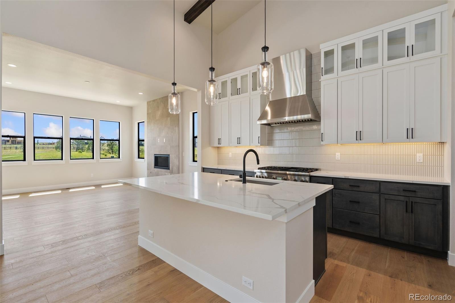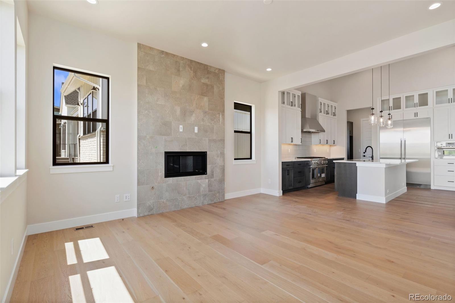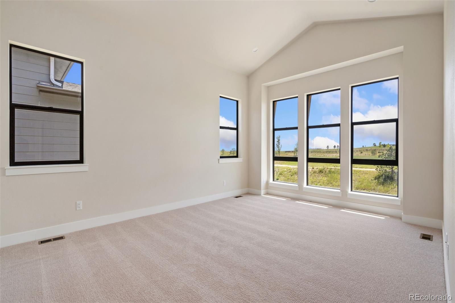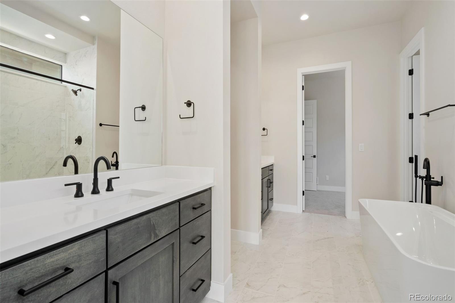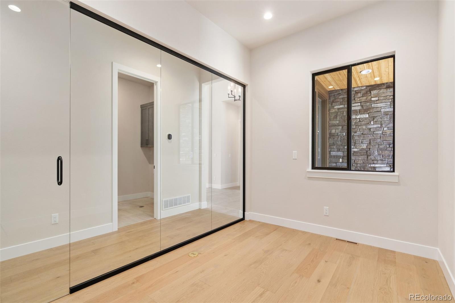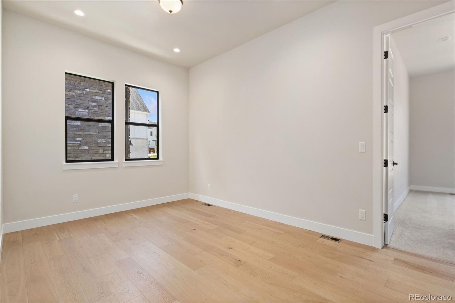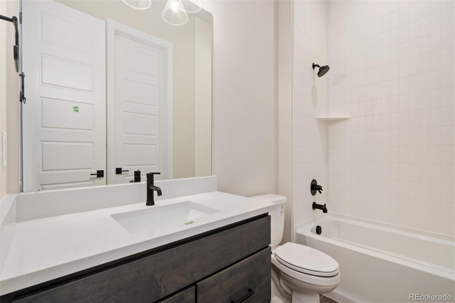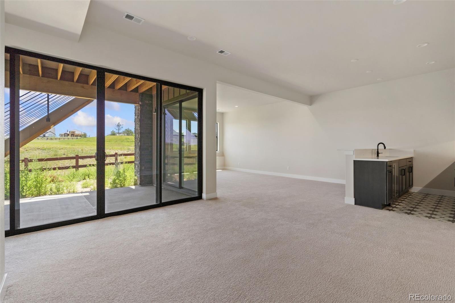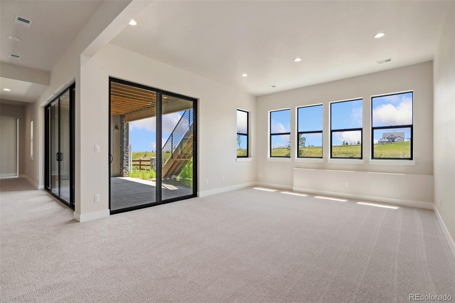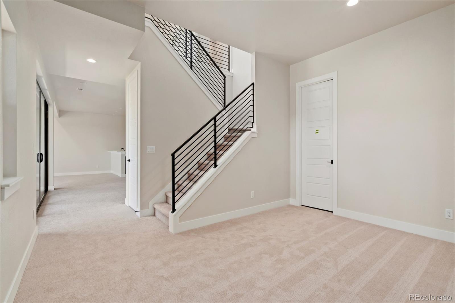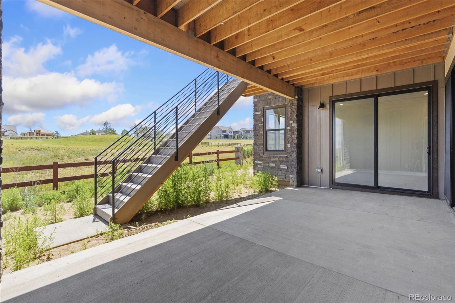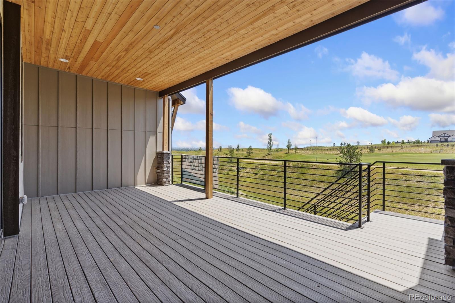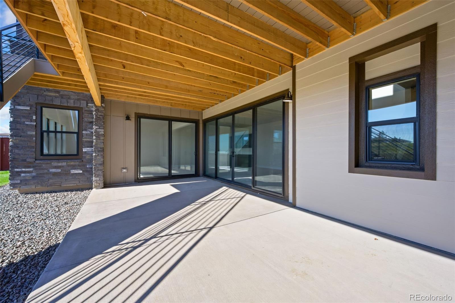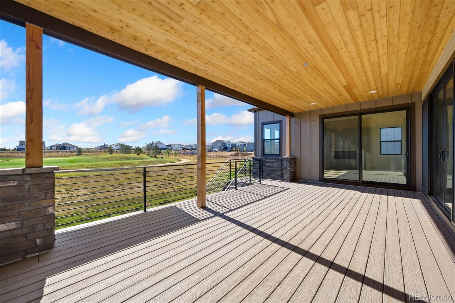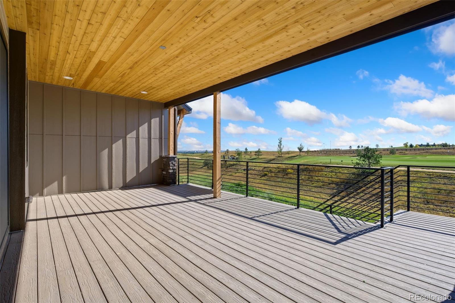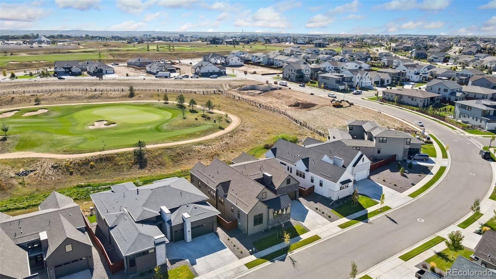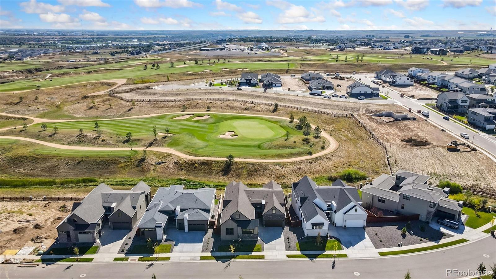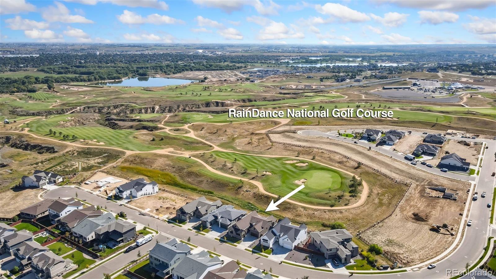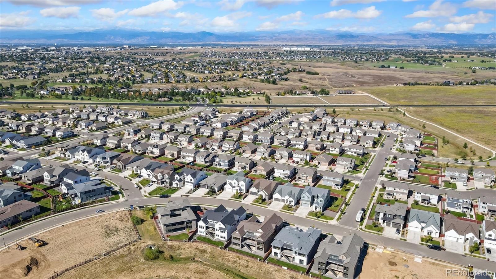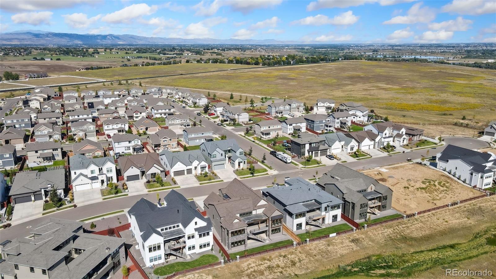Find us on...
Dashboard
- 4 Beds
- 5 Baths
- 4,665 Sqft
- .2 Acres
New Search X
1653 Flourish Drive
The Isleworth Plan at The Fairways at RainDance by Trumark Homes is a stunning single-story home with 4,869 sq. ft. of finished space, 4 bedrooms, 4.5 baths. Backing to Raindance National golf course with a partial finished walk out basement, this home is amazing. Adjacent to the formal entry is the office with a glass wall and door. Continue on to find a spacious dining area with stained ceiling beams and a chef's dream kitchen with walk-in pantry, bench and cubbies and an oversized island. Enjoy deluxe white and sage shaker style stacked cabinetry , Calcatta Classique quartz countertops with tile backsplash, Pro Thermador stainless appliances including 48" gas range with hood and 30" fridge and freezer. The great room, complete with a modern linear gas fireplace to keep you cozy in the winter, is filled with natural light and overlooks the covered outdoor deck, allowing stunning views of the high-plains links-style golf course at RainDance National. At the end of a long day, retreat to the grand suite with luxurious spa like bathroom, walk-in shower, and an elegant freestanding tub. An expansive walk-in closet and generous fitness room complete the primary suite. On the other side of the home you'll find the spacious laundry room with sink and expansive cabinetry, a secondary sitting room and two bedrooms both with private ensuite baths and walk-in closets. The finished basement with 10-foot ceilings and 8-foot doors includes a rec room and wet bar, a large patio with center meet sliding glass door, and an additional bedroom and bath. The home also includes insulated steel garage doors, tankless water heater, AC, full landscaping with fencing, golf cart garage, and much more. Amenities; 15 miles of trails, orchards, trash/recycling included in $300.00/yr. Membership to the Raindance pool is optional at $510/year.
Listing Office: The Group Inc - Harmony 
Essential Information
- MLS® #1601466
- Price$1,499,900
- Bedrooms4
- Bathrooms5.00
- Full Baths3
- Half Baths1
- Square Footage4,665
- Acres0.20
- Year Built2025
- TypeResidential
- Sub-TypeSingle Family Residence
- StyleContemporary
- StatusActive
Community Information
- Address1653 Flourish Drive
- SubdivisionRaindance - Fairways
- CityWindsor
- CountyWeld
- StateCO
- Zip Code80550
Amenities
- AmenitiesGolf Course, Park, Trail(s)
- Parking Spaces3
- ParkingOversized, Oversized Door
- # of Garages3
Utilities
Cable Available, Electricity Available, Internet Access (Wired), Natural Gas Available
Interior
- HeatingForced Air
- CoolingCentral Air
- FireplaceYes
- # of Fireplaces1
- FireplacesGas
- StoriesOne
Interior Features
Eat-in Kitchen, Five Piece Bath, Kitchen Island, Open Floorplan, Pantry, Smart Thermostat, Vaulted Ceiling(s), Walk-In Closet(s)
Appliances
Bar Fridge, Dishwasher, Disposal, Microwave, Oven, Self Cleaning Oven
Exterior
- Lot DescriptionOn Golf Course, Rolling Slope
- WindowsDouble Pane Windows
- RoofComposition
- FoundationSlab
School Information
- DistrictWeld RE-4
- ElementaryOrchard Hill
- MiddleWindsor
- HighWindsor
Additional Information
- Date ListedApril 15th, 2025
- ZoningRES
Listing Details
 The Group Inc - Harmony
The Group Inc - Harmony
 Terms and Conditions: The content relating to real estate for sale in this Web site comes in part from the Internet Data eXchange ("IDX") program of METROLIST, INC., DBA RECOLORADO® Real estate listings held by brokers other than RE/MAX Professionals are marked with the IDX Logo. This information is being provided for the consumers personal, non-commercial use and may not be used for any other purpose. All information subject to change and should be independently verified.
Terms and Conditions: The content relating to real estate for sale in this Web site comes in part from the Internet Data eXchange ("IDX") program of METROLIST, INC., DBA RECOLORADO® Real estate listings held by brokers other than RE/MAX Professionals are marked with the IDX Logo. This information is being provided for the consumers personal, non-commercial use and may not be used for any other purpose. All information subject to change and should be independently verified.
Copyright 2026 METROLIST, INC., DBA RECOLORADO® -- All Rights Reserved 6455 S. Yosemite St., Suite 500 Greenwood Village, CO 80111 USA
Listing information last updated on February 23rd, 2026 at 7:48am MST.

