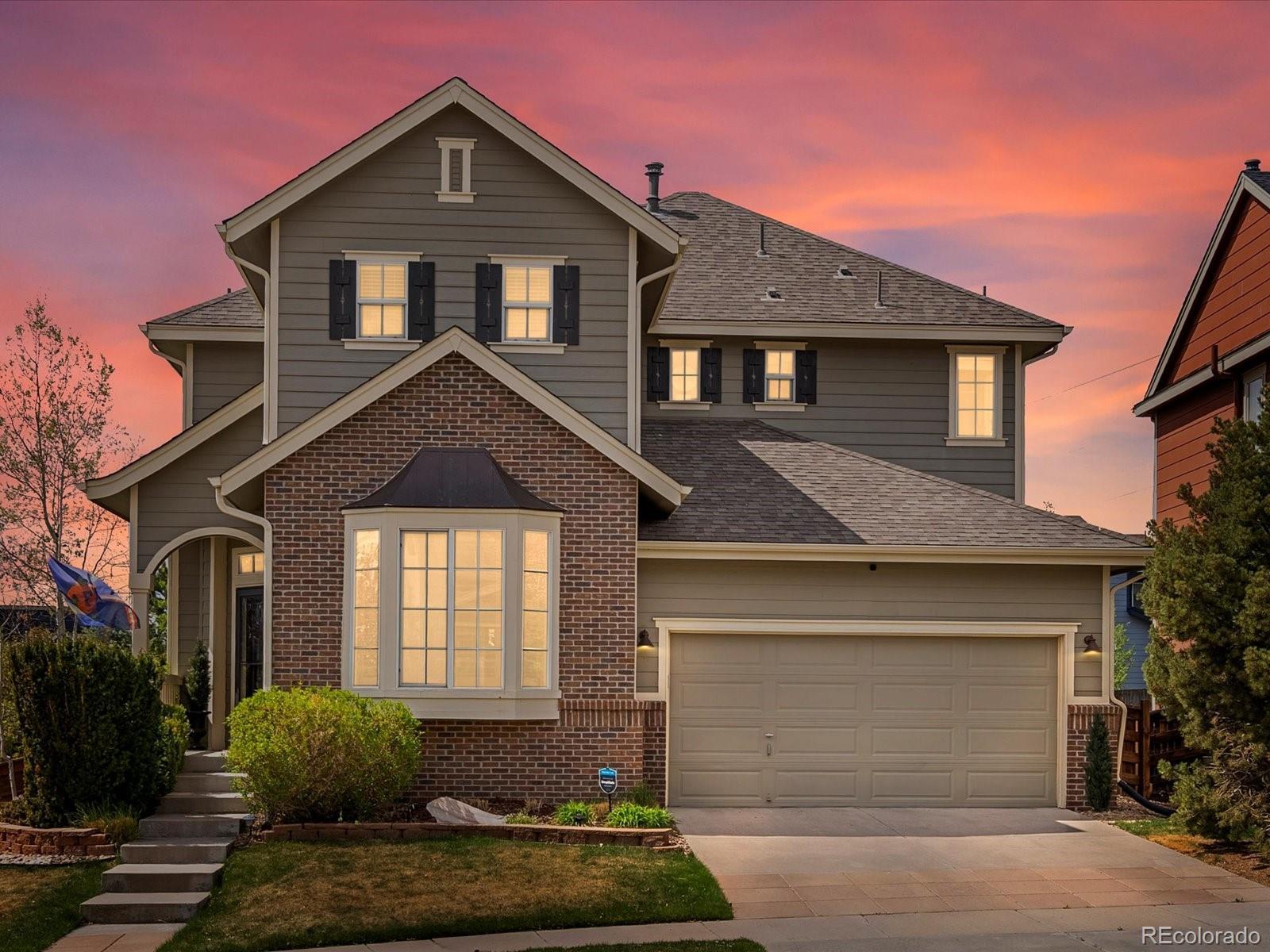Find us on...
Dashboard
- 6 Beds
- 4 Baths
- 3,300 Sqft
- .14 Acres
New Search X
10273 Salida Street
Welcome to your dream home in the vibrant Reunion community. Step inside to discover an entertaining area with custom wood walls, stone and shutters accented by a beautiful staircase. The heart of the home lies in the back where an expansive open-concept kitchen, dining and living room await. The kitchen is perfect for entertaining and boasts stainless steel appliances, granite counters, large pantry and kitchen island all accented by woodwork and faux beams. Dining room accented by beautiful wood ceilings and hardwood floors. An oversized family room with gas fireplace is perfect to gather. Bahama shutters were added to the West side of the home to allow light in but reduce the summer heat. The main floor is finished off with a half bath. Take the festivities outside to the fully fenced backyard with a new deck, stunning tee-pee and fire pit, plenty of grass to play on and don't miss the tranquil hot tub area. Upstairs you'll find a serene primary suite, your personal retreat. The soaking tub is a perfect place to relax with a beverage and a good book. Three additional spacious bedrooms, a full bathroom and a well appointed laundry room complete the upstairs. Don't miss the finished basement with more room to entertain complete with a large family room, full bathroom and two oversized bedrooms. Attached two car garage. This home has upgrades and customization throughout including a newer refrigerator and dishwasher, one year old carpet, locking window wells, privacy screen on the deck, new fence stain, water softener, reverse osmosis, Quiet Cool attic fan and who home humidifier. Easy access to DIA, E470, Hwy 85 and I76. Living in Reunion means more than just owning a home; it's about enjoying a lifestyle with two community pools, parks, multiple schools, lakes and trails galore, a well appointed rec center, a tennis/pickleball court and countless activities! Don't miss your opportunity to own this lovely home in a spectacular neighborhood!
Listing Office: Amy Ryan Group 
Essential Information
- MLS® #1603190
- Price$620,000
- Bedrooms6
- Bathrooms4.00
- Full Baths3
- Half Baths1
- Square Footage3,300
- Acres0.14
- Year Built2005
- TypeResidential
- Sub-TypeSingle Family Residence
- StatusActive
Community Information
- Address10273 Salida Street
- SubdivisionReunion
- CityCommerce City
- CountyAdams
- StateCO
- Zip Code80022
Amenities
- Parking Spaces2
- # of Garages2
Amenities
Clubhouse, Fitness Center, Park, Playground, Pool, Tennis Court(s), Trail(s)
Utilities
Cable Available, Electricity Connected, Natural Gas Connected
Interior
- HeatingForced Air
- CoolingAttic Fan, Central Air
- FireplaceYes
- # of Fireplaces1
- FireplacesFamily Room, Gas, Gas Log
- StoriesTwo
Interior Features
Ceiling Fan(s), Eat-in Kitchen, Five Piece Bath, Granite Counters, Kitchen Island, Open Floorplan, Primary Suite, Sound System, Walk-In Closet(s)
Appliances
Cooktop, Dishwasher, Disposal, Humidifier, Microwave, Oven, Refrigerator
Exterior
- Exterior FeaturesSpa/Hot Tub
- RoofComposition
Lot Description
Corner Lot, Near Public Transit, Sprinklers In Front, Sprinklers In Rear
Windows
Double Pane Windows, Window Coverings
School Information
- DistrictSchool District 27-J
- ElementarySecond Creek
- MiddleOtho Stuart
- HighPrairie View
Additional Information
- Date ListedApril 21st, 2025
Listing Details
 Amy Ryan Group
Amy Ryan Group- Office Contact720-466-3808
 Terms and Conditions: The content relating to real estate for sale in this Web site comes in part from the Internet Data eXchange ("IDX") program of METROLIST, INC., DBA RECOLORADO® Real estate listings held by brokers other than RE/MAX Professionals are marked with the IDX Logo. This information is being provided for the consumers personal, non-commercial use and may not be used for any other purpose. All information subject to change and should be independently verified.
Terms and Conditions: The content relating to real estate for sale in this Web site comes in part from the Internet Data eXchange ("IDX") program of METROLIST, INC., DBA RECOLORADO® Real estate listings held by brokers other than RE/MAX Professionals are marked with the IDX Logo. This information is being provided for the consumers personal, non-commercial use and may not be used for any other purpose. All information subject to change and should be independently verified.
Copyright 2025 METROLIST, INC., DBA RECOLORADO® -- All Rights Reserved 6455 S. Yosemite St., Suite 500 Greenwood Village, CO 80111 USA
Listing information last updated on April 26th, 2025 at 5:03am MDT.


















































