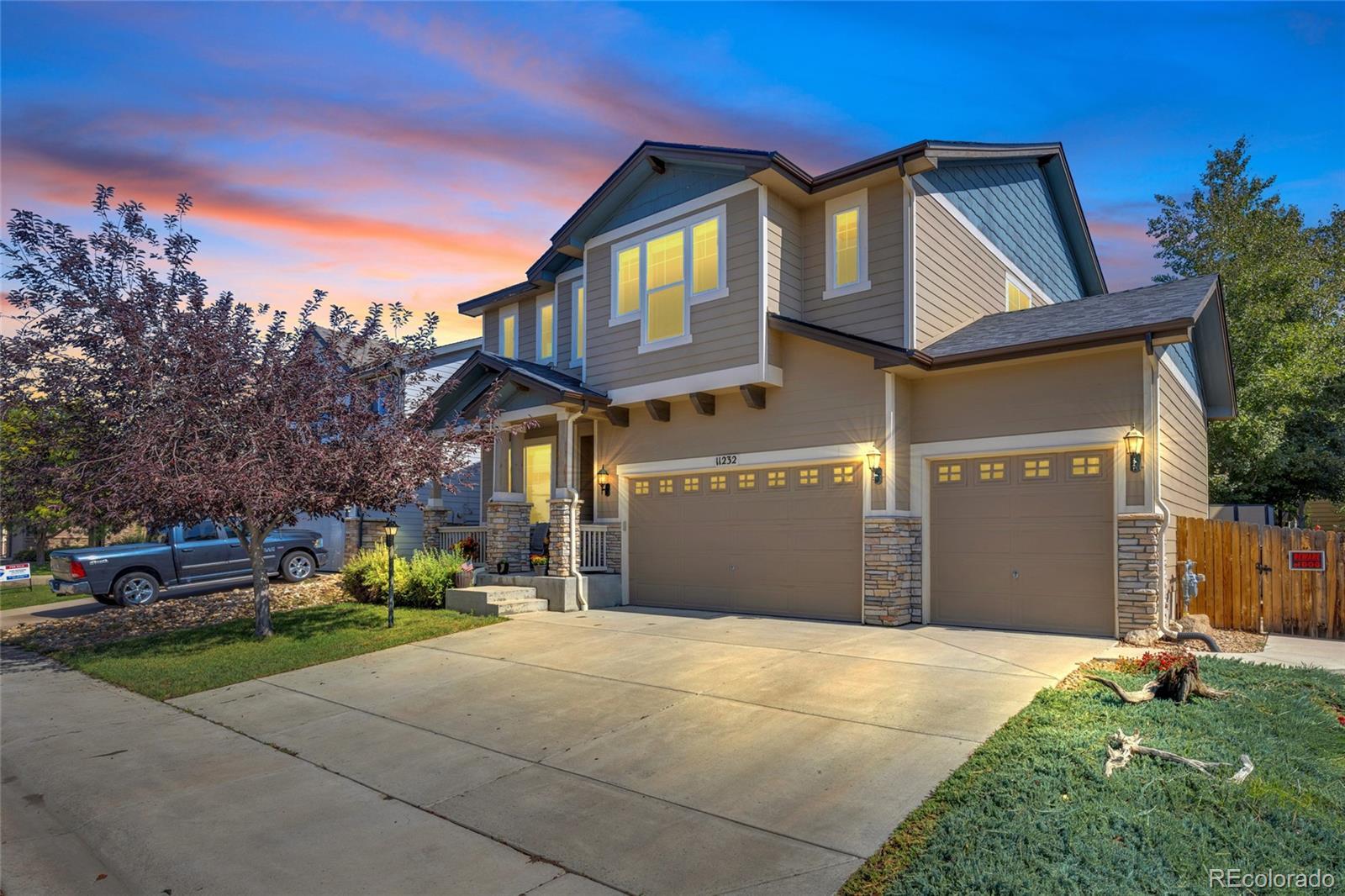Find us on...
Dashboard
- 3 Beds
- 3 Baths
- 2,498 Sqft
- .14 Acres
New Search X
11232 Ebony Street
Welcome to this beautifully crafted 2-story home, located in the desirable Oak Meadows community. From the dramatic stone entry and 8-foot front door to the soaring 2-story foyer filled with natural light, this home impresses from the moment you arrive. Step inside to vaulted ceilings and engineered hardwood floors that create an inviting first impression. The open layout is designed for both entertaining and everyday living. The well-appointed kitchen is a chef’s dream, featuring 42" clove birch cabinets with crown molding, slab granite countertops, stainless steel appliances, and a gas range with double oven — perfect for cooking and hosting gatherings. The flexible floor plan offers 3 bedrooms and 3 bathrooms, plus a main-level flex room, an upstairs loft, and a finished basement rec room — giving you plenty of space to live, work, and play. Retreat to the upgraded primary bath for a spa-like experience, and enjoy abundant natural sunlight throughout the home. The 3-car garage provides ample space for your vehicles, storage, and toys. Outside, the gorgeous backyard is your private oasis with mature landscaping — ideal for relaxing, gardening, or entertaining guests. Oak Meadows offers wonderful community amenities — just around the corner you’ll find open space, playgrounds, picnic areas, and courts for tennis, basketball, volleyball, and baseball. Conveniently located near I-25, shopping, and dining, and just 4 miles from St. Vrain State Park, where you can enjoy trails, ponds, camping, and stunning views of Long’s Peak. Receive up to $5,700 in concessions to use toward closing costs or a rate buy down with the use of the seller’s preferred lender.
Listing Office: Compass - Denver 
Essential Information
- MLS® #1604052
- Price$570,000
- Bedrooms3
- Bathrooms3.00
- Full Baths2
- Square Footage2,498
- Acres0.14
- Year Built2014
- TypeResidential
- Sub-TypeSingle Family Residence
- StyleTraditional
- StatusActive
Community Information
- Address11232 Ebony Street
- SubdivisionOak Meadows
- CityFirestone
- CountyWeld
- StateCO
- Zip Code80504
Amenities
- Parking Spaces3
- # of Garages3
Utilities
Cable Available, Electricity Available, Electricity Connected, Internet Access (Wired), Phone Available, Phone Connected
Interior
- HeatingForced Air
- CoolingCentral Air
- FireplaceYes
- # of Fireplaces1
- FireplacesFamily Room
- StoriesTwo
Interior Features
Built-in Features, Ceiling Fan(s), Eat-in Kitchen, Five Piece Bath, Granite Counters, High Ceilings, High Speed Internet, Kitchen Island, Pantry, Hot Tub
Appliances
Dishwasher, Disposal, Double Oven, Dryer, Range, Range Hood, Refrigerator, Washer
Exterior
- Lot DescriptionIrrigated, Landscaped
- WindowsDouble Pane Windows
- RoofComposition
School Information
- DistrictSt. Vrain Valley RE-1J
- ElementaryPrairie Ridge
- MiddleCoal Ridge
- HighFrederick
Additional Information
- Date ListedOctober 1st, 2025
- ZoningResidential
Listing Details
 Compass - Denver
Compass - Denver
 Terms and Conditions: The content relating to real estate for sale in this Web site comes in part from the Internet Data eXchange ("IDX") program of METROLIST, INC., DBA RECOLORADO® Real estate listings held by brokers other than RE/MAX Professionals are marked with the IDX Logo. This information is being provided for the consumers personal, non-commercial use and may not be used for any other purpose. All information subject to change and should be independently verified.
Terms and Conditions: The content relating to real estate for sale in this Web site comes in part from the Internet Data eXchange ("IDX") program of METROLIST, INC., DBA RECOLORADO® Real estate listings held by brokers other than RE/MAX Professionals are marked with the IDX Logo. This information is being provided for the consumers personal, non-commercial use and may not be used for any other purpose. All information subject to change and should be independently verified.
Copyright 2025 METROLIST, INC., DBA RECOLORADO® -- All Rights Reserved 6455 S. Yosemite St., Suite 500 Greenwood Village, CO 80111 USA
Listing information last updated on October 25th, 2025 at 4:37am MDT.

















































