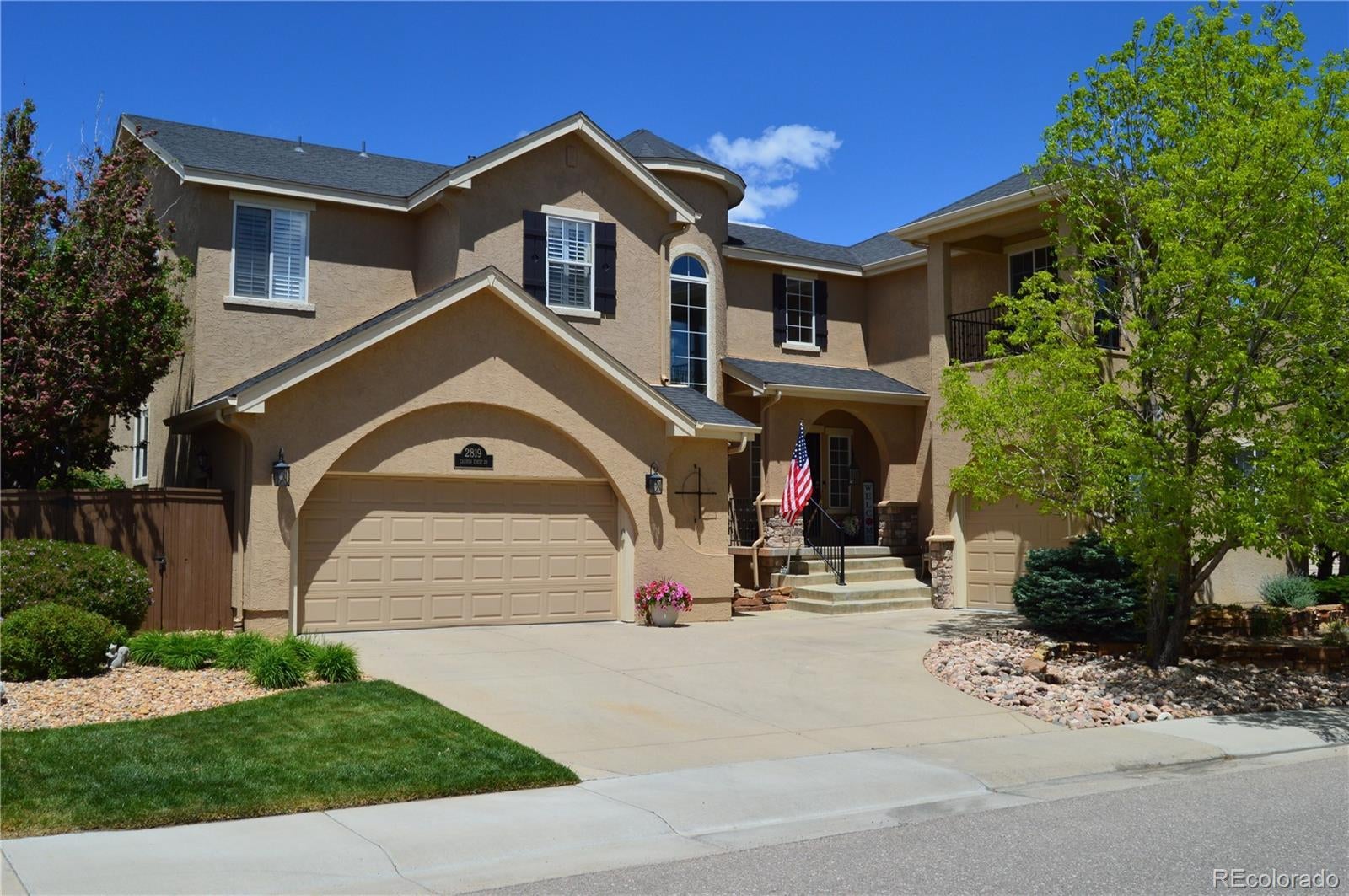Find us on...
Dashboard
- 5 Beds
- 5 Baths
- 5,929 Sqft
- .22 Acres
New Search X
2819 Canyon Crest Drive
With space for everyone, this home has everything you need to make memories that will last a lifetime! Gorgeous, clean, 5 Bedroom, 3 Full and 2 3/4 Bathrooms located in the highly desirable Lantern Hill neighborhood of Highlands Ranch. This home backs to open space with several trails and lovely views of the mountains, city and more. The walk-out basement could be used as a multi-generational level with separate walk-out access, bedroom, bathroom, partial kitchen and more. Flex-room on the upper level includes large, peaceful covered balcony. Close to nearby schools, shopping, parks, trail systems, highways and more. Deck rebuilt 2020, NEW ROOF SHINGLES REPLACED May 2025. Listing Agent Douglas White is related to the Seller. Includes Home Warranty Plan of buyer's choice up to $1,500.00, paid at close of escrow.
Listing Office: Realty One Group Premier 
Essential Information
- MLS® #1606442
- Price$1,375,000
- Bedrooms5
- Bathrooms5.00
- Full Baths3
- Square Footage5,929
- Acres0.22
- Year Built2001
- TypeResidential
- Sub-TypeSingle Family Residence
- StyleContemporary
- StatusActive
Community Information
- Address2819 Canyon Crest Drive
- SubdivisionLantern Hill
- CityHighlands Ranch
- CountyDouglas
- StateCO
- Zip Code80126
Amenities
- Parking Spaces6
- ParkingConcrete
- # of Garages3
- ViewCity, Mountain(s)
Amenities
Clubhouse, Fitness Center, Park, Pool, Tennis Court(s), Trail(s)
Utilities
Cable Available, Electricity Available, Electricity Connected, Internet Access (Wired), Natural Gas Available, Natural Gas Connected, Phone Available, Phone Connected
Interior
- CoolingCentral Air
- FireplaceYes
- # of Fireplaces1
- FireplacesFamily Room, Gas, Gas Log
- StoriesTwo
Interior Features
Ceiling Fan(s), Central Vacuum, Eat-in Kitchen, Entrance Foyer, Five Piece Bath, Granite Counters, High Speed Internet, In-Law Floorplan, Kitchen Island, Open Floorplan, Pantry, Primary Suite, Smart Light(s), Smart Thermostat, Smoke Free, Sound System, Vaulted Ceiling(s), Walk-In Closet(s), Wet Bar, Wired for Data
Appliances
Convection Oven, Dishwasher, Double Oven, Dryer, Freezer, Gas Water Heater, Microwave, Range, Refrigerator, Sump Pump, Trash Compactor, Warming Drawer, Washer
Heating
Electric, Forced Air, Natural Gas
Exterior
- Exterior FeaturesBalcony, Dog Run
- RoofShingle
Lot Description
Landscaped, Open Space, Sprinklers In Front, Sprinklers In Rear
Windows
Double Pane Windows, Window Coverings, Window Treatments
Foundation
Concrete Perimeter, Structural
School Information
- DistrictDouglas RE-1
- ElementarySummit View
- MiddleMountain Ridge
- HighMountain Vista
Additional Information
- Date ListedMay 25th, 2025
- ZoningPDU
Listing Details
 Realty One Group Premier
Realty One Group Premier
 Terms and Conditions: The content relating to real estate for sale in this Web site comes in part from the Internet Data eXchange ("IDX") program of METROLIST, INC., DBA RECOLORADO® Real estate listings held by brokers other than RE/MAX Professionals are marked with the IDX Logo. This information is being provided for the consumers personal, non-commercial use and may not be used for any other purpose. All information subject to change and should be independently verified.
Terms and Conditions: The content relating to real estate for sale in this Web site comes in part from the Internet Data eXchange ("IDX") program of METROLIST, INC., DBA RECOLORADO® Real estate listings held by brokers other than RE/MAX Professionals are marked with the IDX Logo. This information is being provided for the consumers personal, non-commercial use and may not be used for any other purpose. All information subject to change and should be independently verified.
Copyright 2025 METROLIST, INC., DBA RECOLORADO® -- All Rights Reserved 6455 S. Yosemite St., Suite 500 Greenwood Village, CO 80111 USA
Listing information last updated on August 21st, 2025 at 1:20am MDT.













































