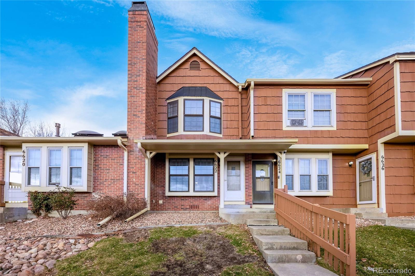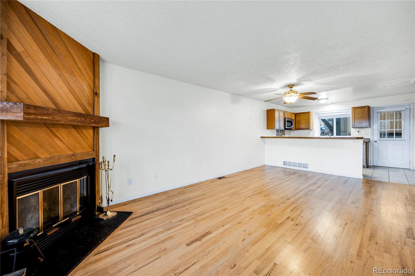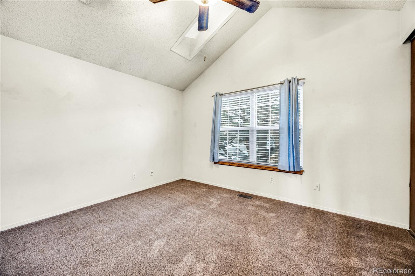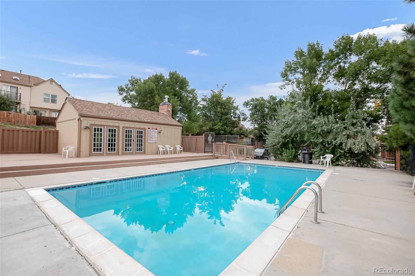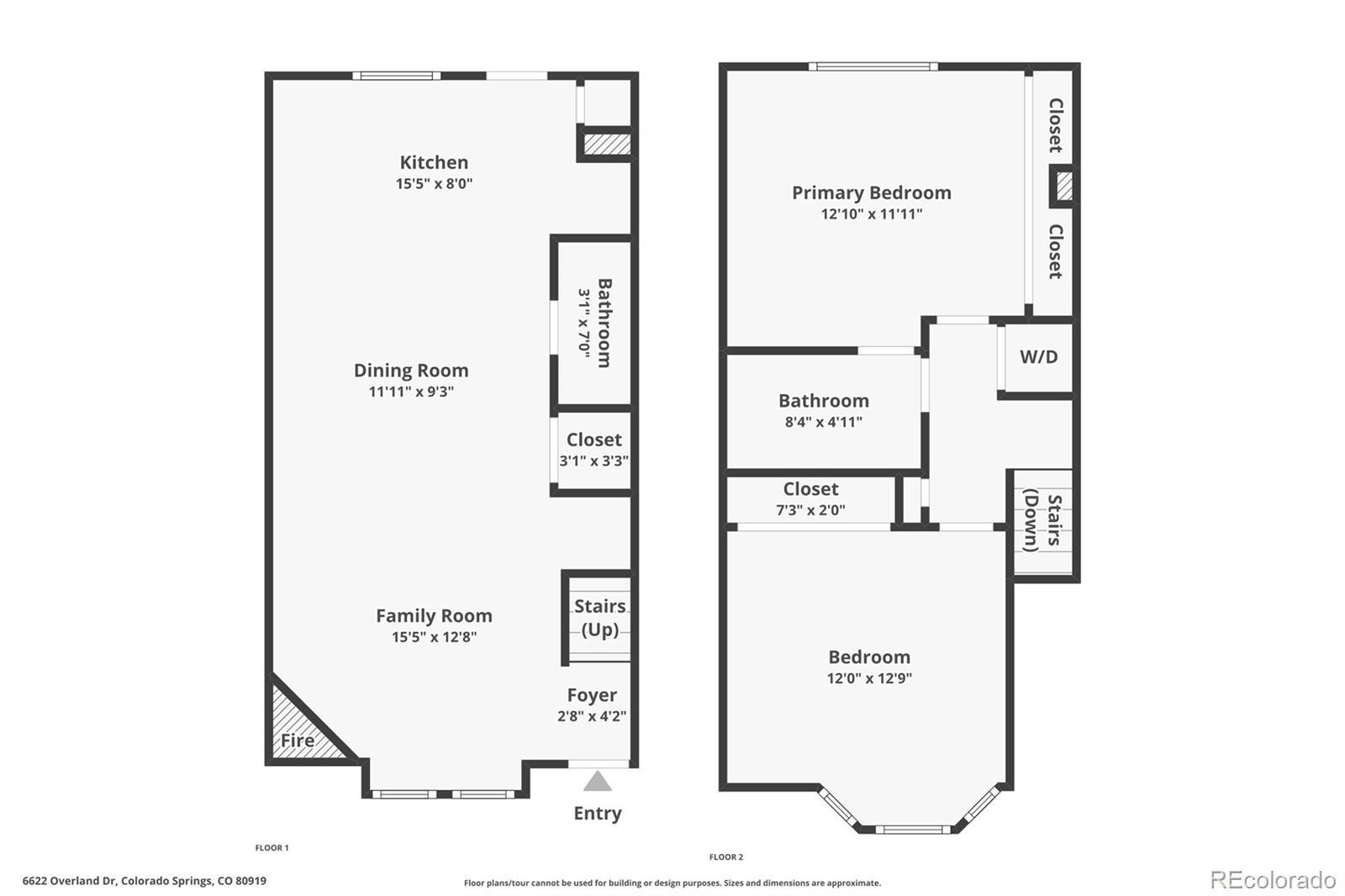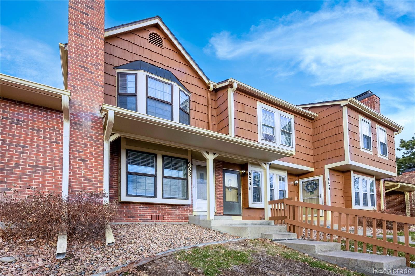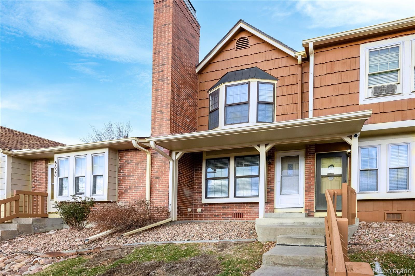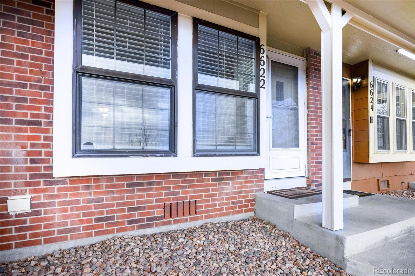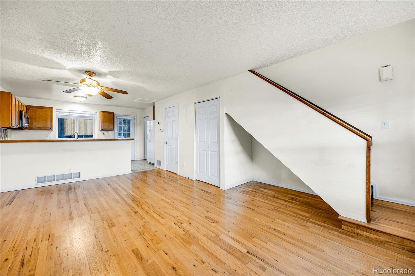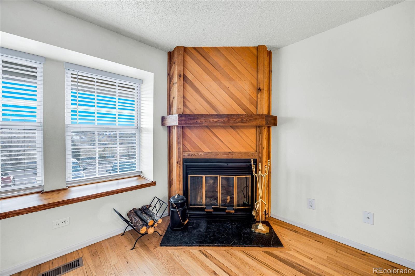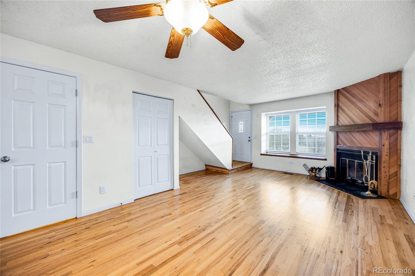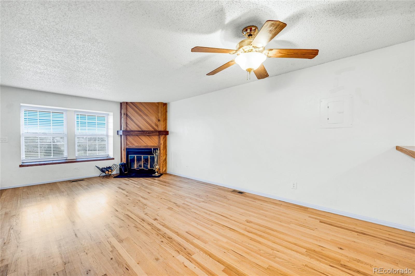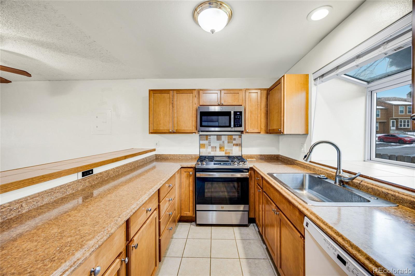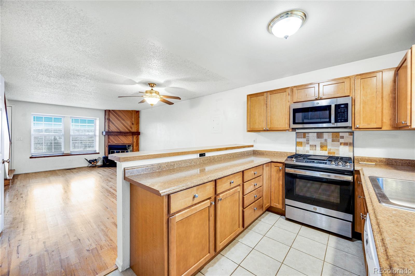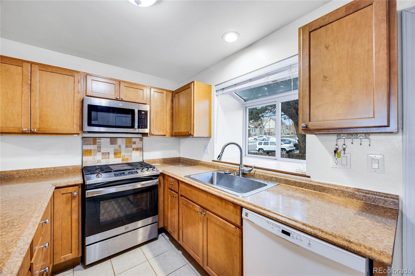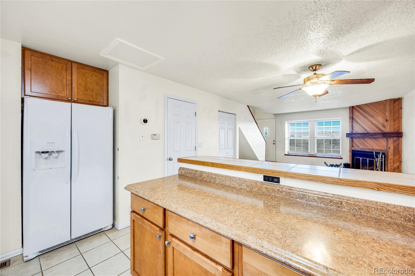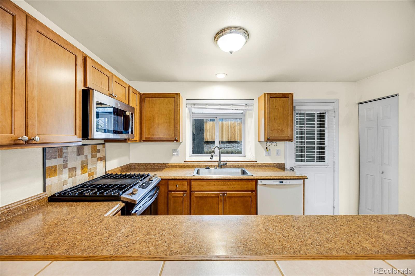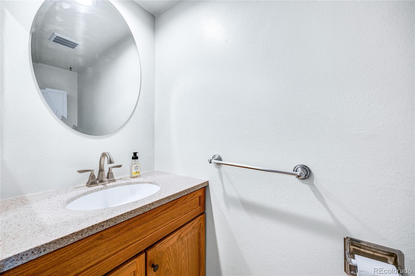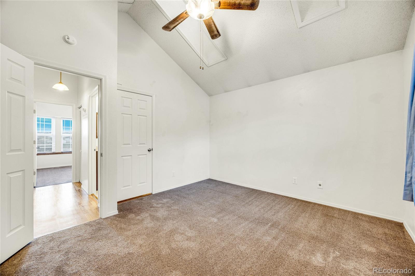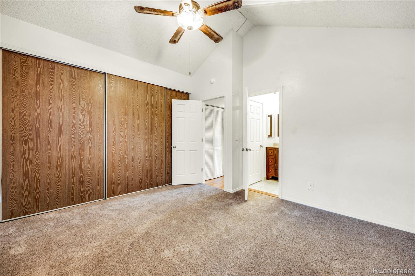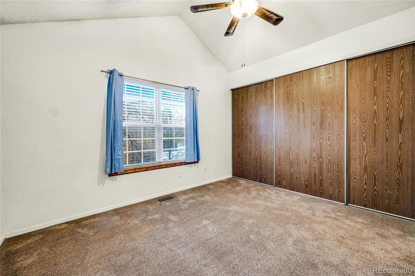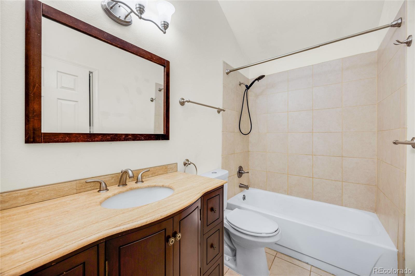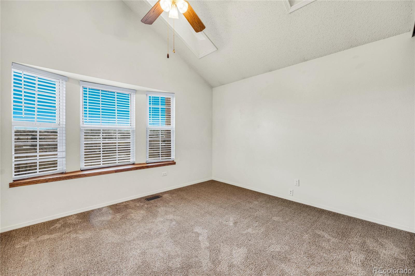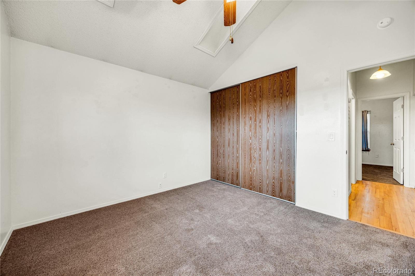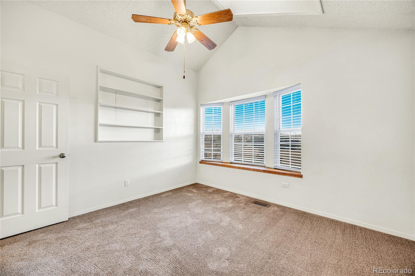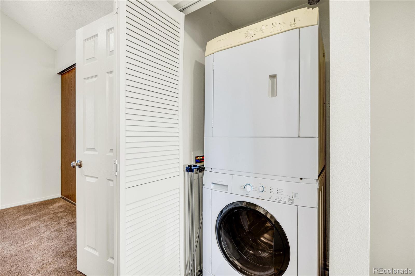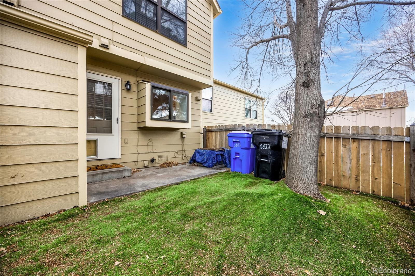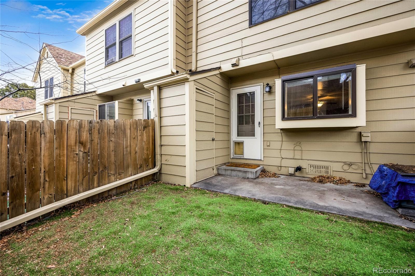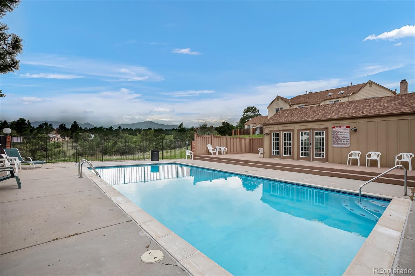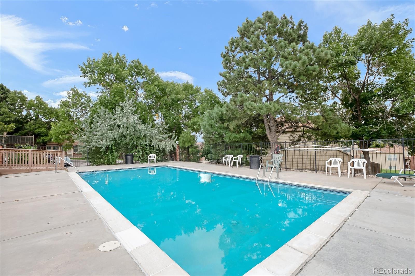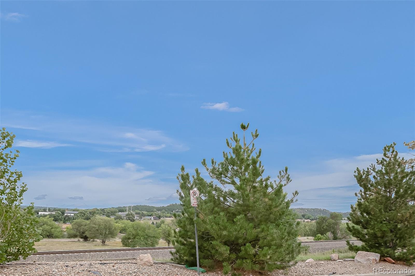Find us on...
Dashboard
- 2 Beds
- 2 Baths
- 992 Sqft
- .01 Acres
New Search X
6622 Overland Drive
Welcome to this inviting residence offering comfort, convenience, and character. Upon entry, you'll be greeted by a warm and open living and dining area featuring beautiful hardwood floors and a cozy wood-burning fireplace—perfect for relaxing on cooler evenings. The adjoining kitchen provides excellent functionality with updated wood cabinetry, a breakfast bar, generous counter space, and direct access to the back patio, ideal for outdoor dining or a quiet morning coffee. Upstairs, you'll find two bright and spacious bedrooms, each with soft carpeting, vaulted ceilings enhanced by skylights, and ample closet space. One bedroom includes custom built-in shelving, while the other offers an oversized three-door closet and direct access to the full bathroom. Outside, a private storage closet off the patio adds convenience, and the home includes one reserved parking space. Residents of Discovery at Ravencrest enjoy fantastic amenities, including a seasonal swimming pool, clubhouse, and nearby trails. The location provides easy access to I-25, Rockrimmon Open Space, and Ute Valley Park—perfect for outdoor enthusiasts. Situated within highly regarded Academy School District 20, this home offers access to top-rated schools. Don’t miss your opportunity to own a charming, low-maintenance home in a prime location!
Listing Office: Sellstate Alliance Realty 
Essential Information
- MLS® #1612585
- Price$265,000
- Bedrooms2
- Bathrooms2.00
- Full Baths1
- Half Baths1
- Square Footage992
- Acres0.01
- Year Built1982
- TypeResidential
- Sub-TypeCondominium
- StatusActive
Community Information
- Address6622 Overland Drive
- SubdivisionDiscovery At Ravencrest
- CityColorado Springs
- CountyEl Paso
- StateCO
- Zip Code80919
Amenities
- AmenitiesPlayground, Pool
- Parking Spaces1
Utilities
Electricity Connected, Natural Gas Connected
Interior
- HeatingForced Air
- CoolingCentral Air
- FireplaceYes
- # of Fireplaces1
- FireplacesLiving Room
- StoriesTwo
Appliances
Dishwasher, Disposal, Dryer, Microwave, Range, Refrigerator, Washer
Exterior
- RoofComposition
School Information
- DistrictAcademy 20
- ElementaryRockrimmon
- MiddleEagleview
- HighAir Academy
Additional Information
- Date ListedNovember 3rd, 2025
- ZoningPUD HS
Listing Details
 Sellstate Alliance Realty
Sellstate Alliance Realty
 Terms and Conditions: The content relating to real estate for sale in this Web site comes in part from the Internet Data eXchange ("IDX") program of METROLIST, INC., DBA RECOLORADO® Real estate listings held by brokers other than RE/MAX Professionals are marked with the IDX Logo. This information is being provided for the consumers personal, non-commercial use and may not be used for any other purpose. All information subject to change and should be independently verified.
Terms and Conditions: The content relating to real estate for sale in this Web site comes in part from the Internet Data eXchange ("IDX") program of METROLIST, INC., DBA RECOLORADO® Real estate listings held by brokers other than RE/MAX Professionals are marked with the IDX Logo. This information is being provided for the consumers personal, non-commercial use and may not be used for any other purpose. All information subject to change and should be independently verified.
Copyright 2026 METROLIST, INC., DBA RECOLORADO® -- All Rights Reserved 6455 S. Yosemite St., Suite 500 Greenwood Village, CO 80111 USA
Listing information last updated on January 20th, 2026 at 5:48pm MST.

