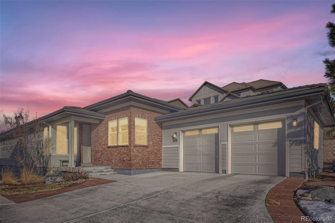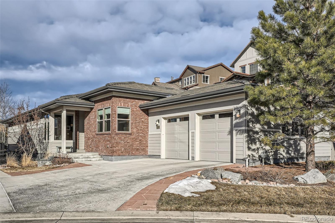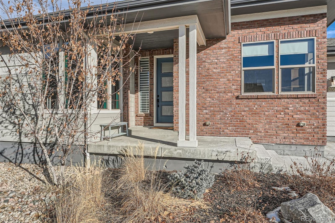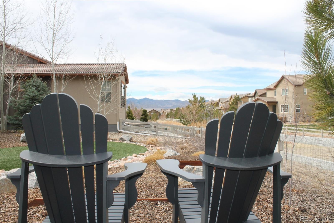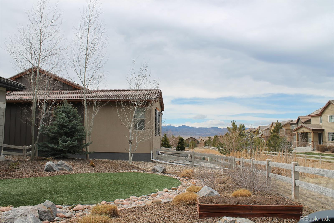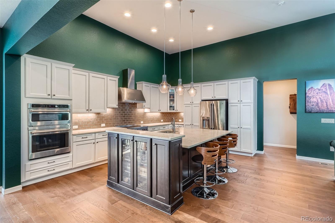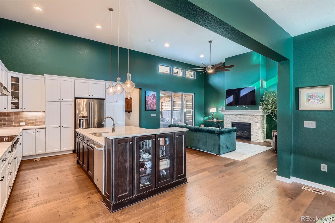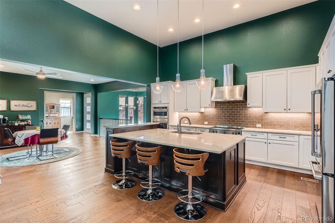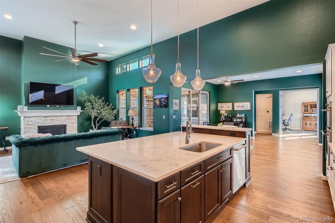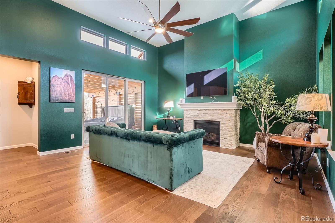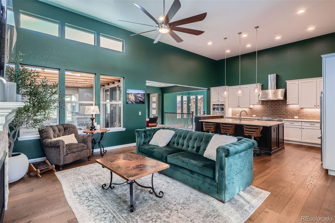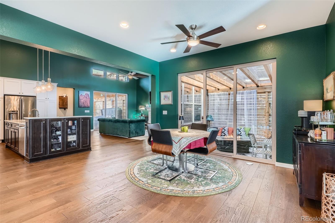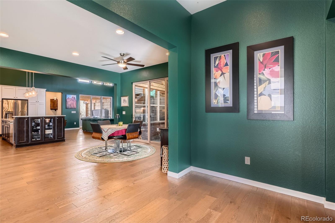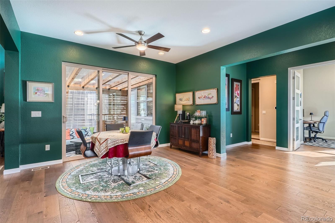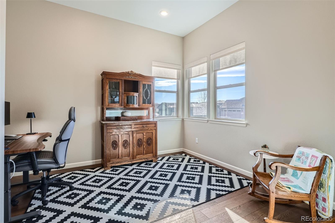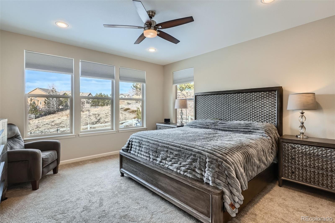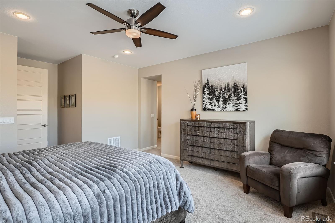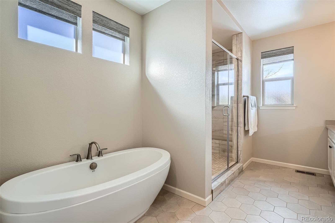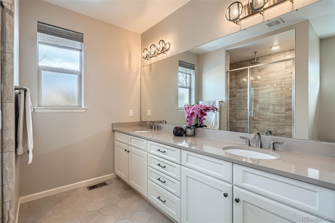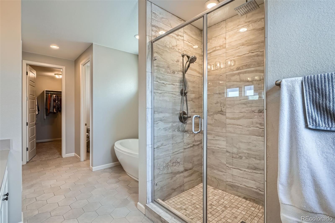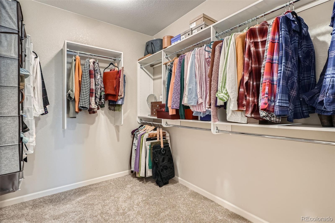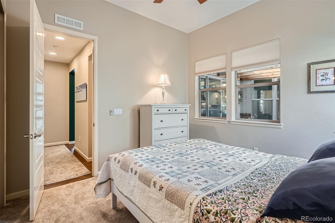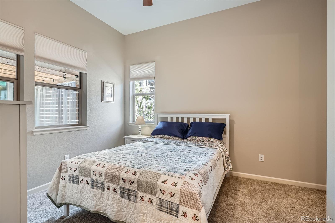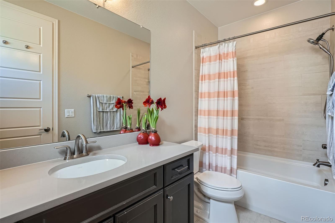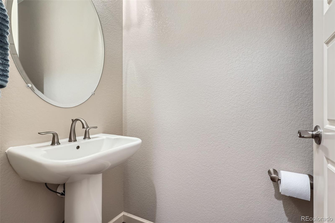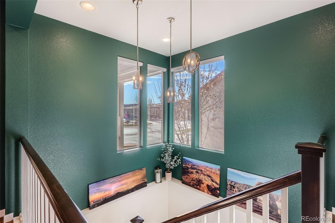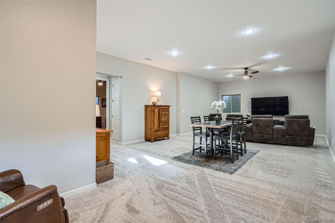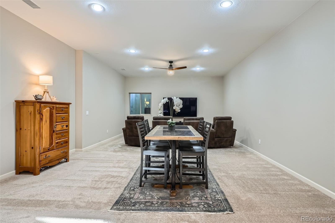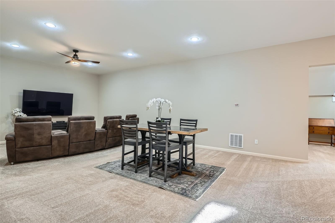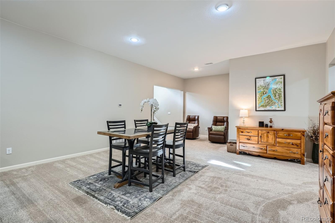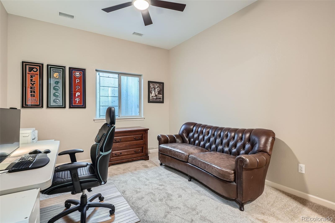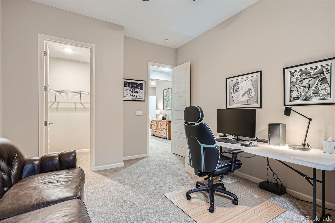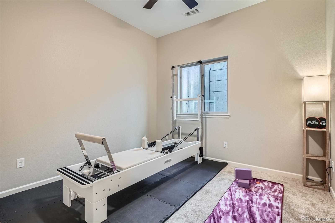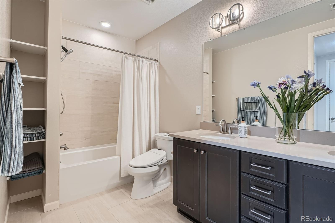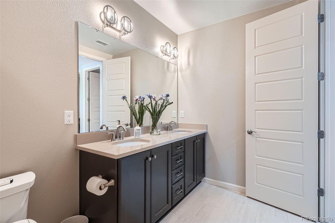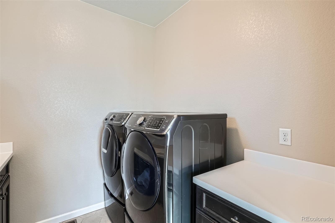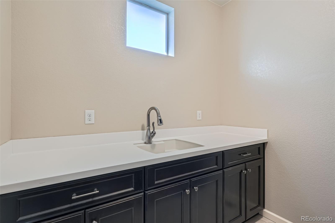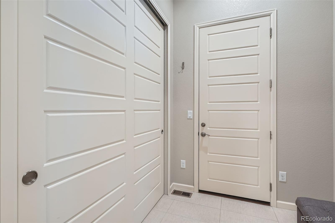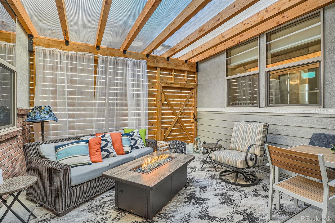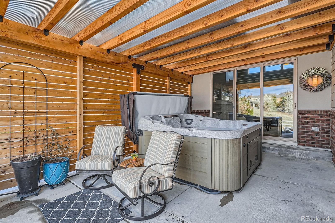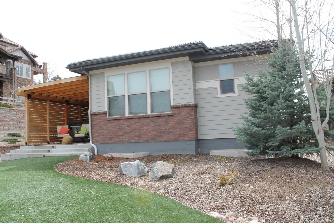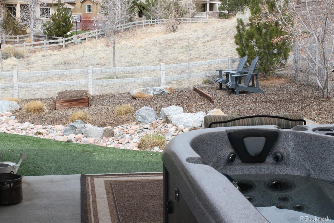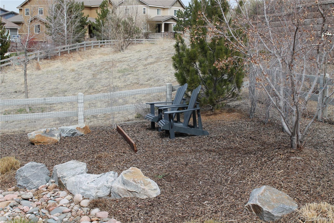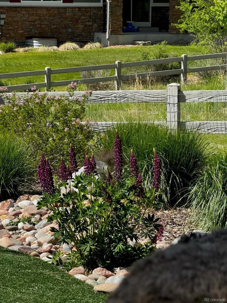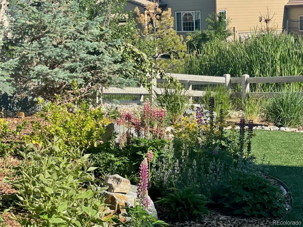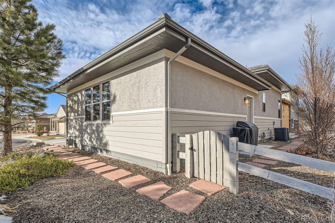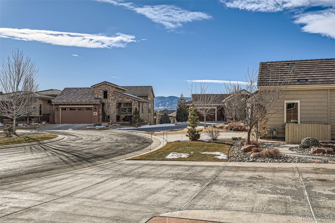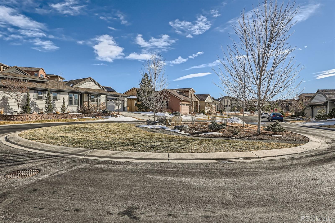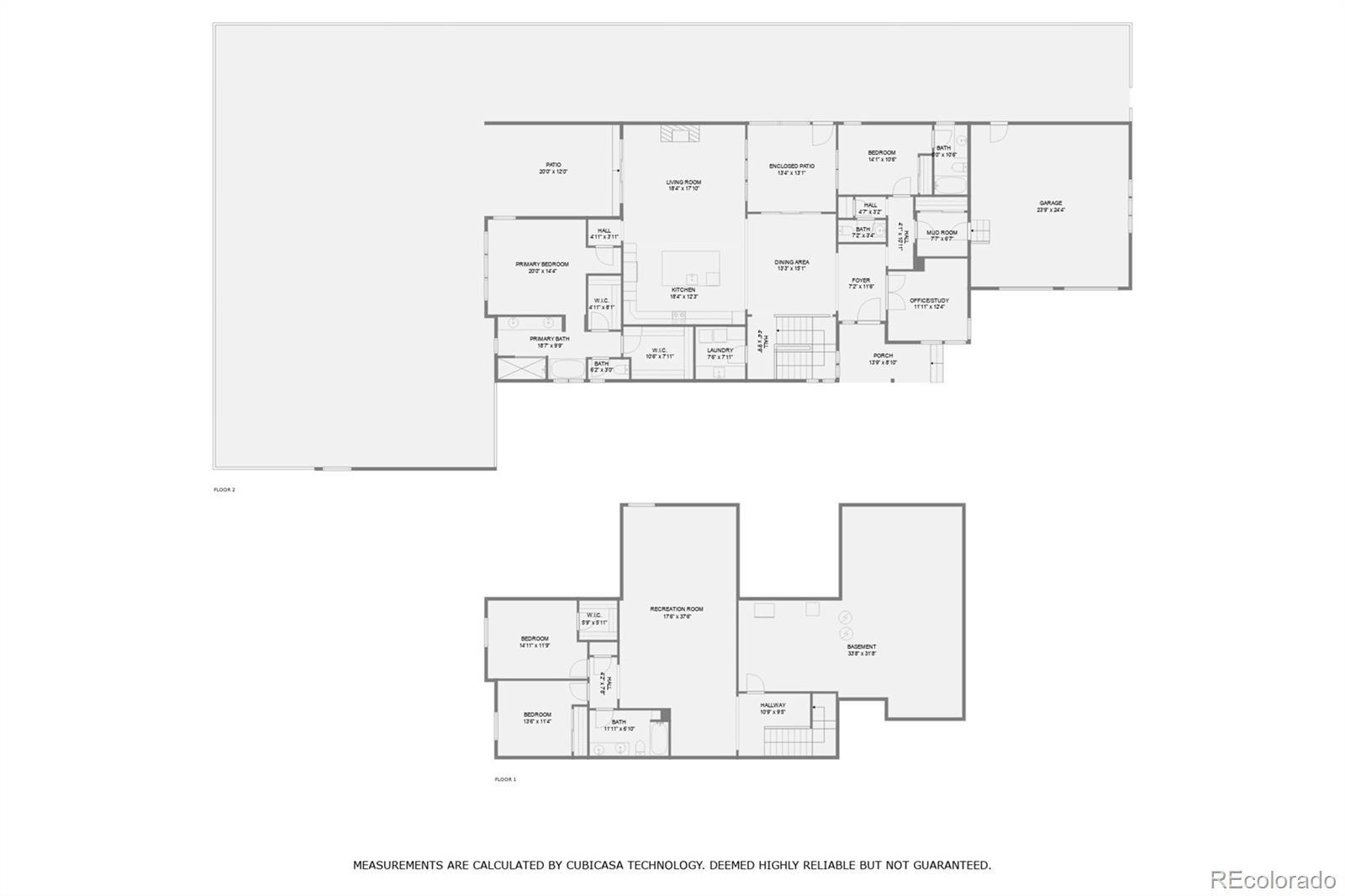Find us on...
Dashboard
- 4 Beds
- 4 Baths
- 3,522 Sqft
- .21 Acres
New Search X
10526 Fairhurst Way
HUGE PRICE REDUCTION! An EXCEPTIONAL OPPORTUNITY awaits you! The Seller has made an incredibly generous price reduction of $50,000 to $1,075,000. Homeownership is truly more affordable in your dream home nestled in the exclusive, sought-after gated community of BackCountry. This fabulous ranch-style home is on a quiet cul-de-sac site with mountain views & backs to a greenbelt. It is the perfect blend of luxury, comfort & modern living & boosts a thoughtfully designed layout with tall ceilings & generous spaces. The gourmet kitchen has white cabinets, upscale appliances, stylish finishes, a huge center island & flows into the dining & living room areas creating a warm & inviting atmoshere. The main floor primary suite has a spa-like bathroom with a soaking tub, walk-in shower with 2 showerheads, a long vanity with 2 sinks & 2 walk-in closets. A second main level bedroom with an en-suite bathroom has great privacy from the main living area. A dedicated office adds to this home's desireability. A covered patio enhances the dining room space and brings the outside in. The covered patio off the living room provides access to a fabulous hot tub & backyard oasis complete with outdoor seating area to admire the mountain views. The basement has a huge rec room, 2 bedrooms & a full bath. The unfinished area provides ample storage space. The home has been upgraded with an Aquasana Rhino water conditioning & filter system, whole house steam humidifier, electrostatic air filter, whole house surge protector & new carpet throughout. BackCountry has amazing amenities including a coffee shop & award-winning Sundial House with restaurant, resort style pool & hot tubs, fitness center, meeting/lounge areas & access to miles of trails. The home has the added benefit of HOA provided snow removal from your driveway & up to your front door! Don't miss this incredible opportunity to own in the sought-after community of BackCountry. Schedule a showing today before this amazing home is gone!
Listing Office: KENTWOOD REAL ESTATE DTC, LLC 
Essential Information
- MLS® #1616303
- Price$1,075,000
- Bedrooms4
- Bathrooms4.00
- Full Baths3
- Half Baths1
- Square Footage3,522
- Acres0.21
- Year Built2018
- TypeResidential
- Sub-TypeSingle Family Residence
- StyleContemporary
- StatusPending
Community Information
- Address10526 Fairhurst Way
- SubdivisionBackCountry
- CityHighlands Ranch
- CountyDouglas
- StateCO
- Zip Code80126
Amenities
- Parking Spaces2
- # of Garages2
- ViewMountain(s)
Amenities
Clubhouse, Fitness Center, Gated, Park, Playground, Pool, Spa/Hot Tub, Trail(s)
Utilities
Cable Available, Electricity Connected, Natural Gas Connected
Parking
Concrete, Dry Walled, Exterior Access Door, Oversized
Interior
- HeatingForced Air, Natural Gas
- CoolingCentral Air
- FireplaceYes
- # of Fireplaces1
- FireplacesFamily Room, Gas Log
- StoriesOne
Interior Features
Ceiling Fan(s), Corian Counters, Entrance Foyer, Five Piece Bath, High Ceilings, High Speed Internet, Kitchen Island, No Stairs, Open Floorplan, Primary Suite, Quartz Counters, Smoke Free, Hot Tub, Walk-In Closet(s)
Appliances
Convection Oven, Cooktop, Dishwasher, Disposal, Gas Water Heater, Humidifier, Microwave, Range Hood, Refrigerator, Self Cleaning Oven, Water Purifier
Exterior
- RoofConcrete
Exterior Features
Gas Valve, Private Yard, Rain Gutters, Spa/Hot Tub
Lot Description
Cul-De-Sac, Greenbelt, Landscaped, Level, Near Public Transit, Sprinklers In Front, Sprinklers In Rear
Windows
Double Pane Windows, Egress Windows, Window Coverings
Foundation
Concrete Perimeter, Structural
School Information
- DistrictDouglas RE-1
- ElementaryStone Mountain
- MiddleRanch View
- HighThunderridge
Additional Information
- Date ListedFebruary 25th, 2025
- ZoningPUD
Listing Details
 KENTWOOD REAL ESTATE DTC, LLC
KENTWOOD REAL ESTATE DTC, LLC
 Terms and Conditions: The content relating to real estate for sale in this Web site comes in part from the Internet Data eXchange ("IDX") program of METROLIST, INC., DBA RECOLORADO® Real estate listings held by brokers other than RE/MAX Professionals are marked with the IDX Logo. This information is being provided for the consumers personal, non-commercial use and may not be used for any other purpose. All information subject to change and should be independently verified.
Terms and Conditions: The content relating to real estate for sale in this Web site comes in part from the Internet Data eXchange ("IDX") program of METROLIST, INC., DBA RECOLORADO® Real estate listings held by brokers other than RE/MAX Professionals are marked with the IDX Logo. This information is being provided for the consumers personal, non-commercial use and may not be used for any other purpose. All information subject to change and should be independently verified.
Copyright 2025 METROLIST, INC., DBA RECOLORADO® -- All Rights Reserved 6455 S. Yosemite St., Suite 500 Greenwood Village, CO 80111 USA
Listing information last updated on June 28th, 2025 at 9:48pm MDT.

