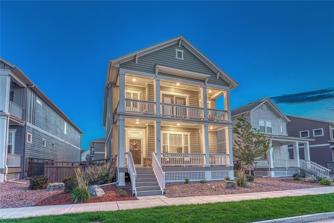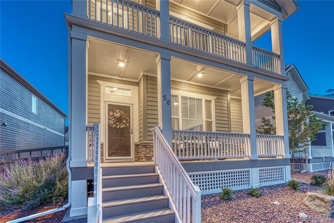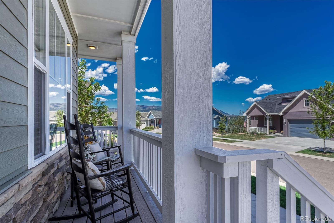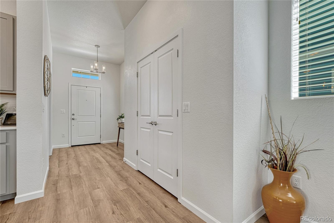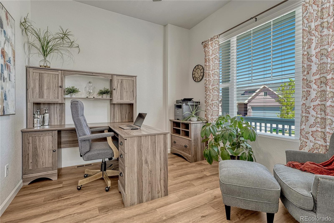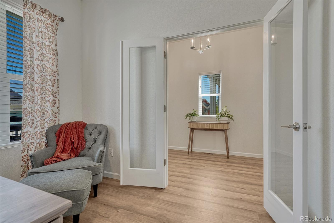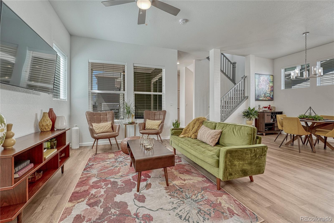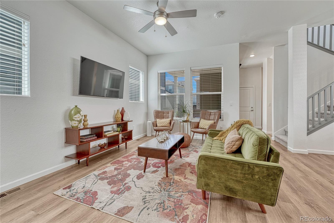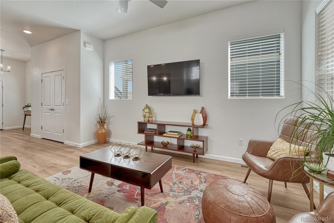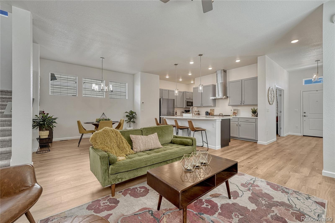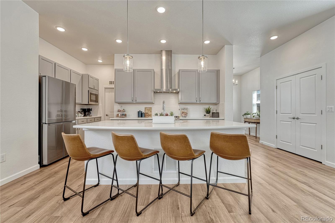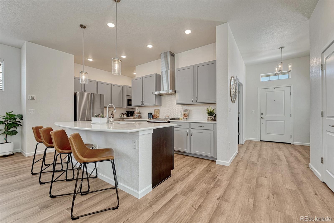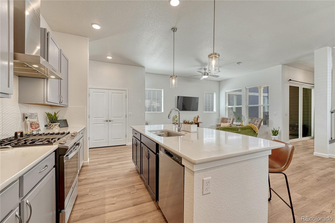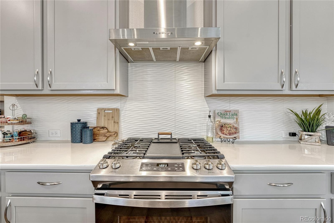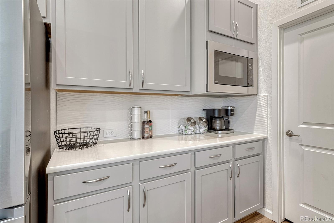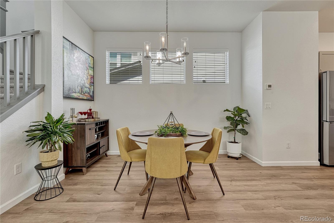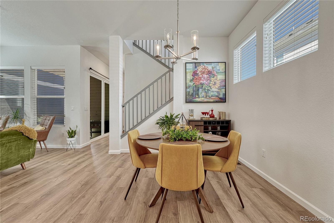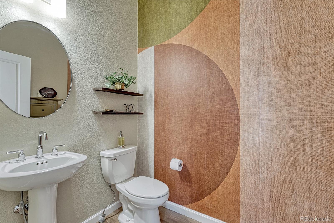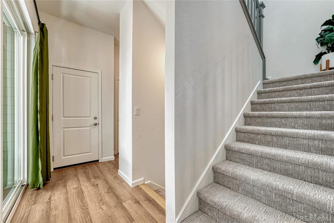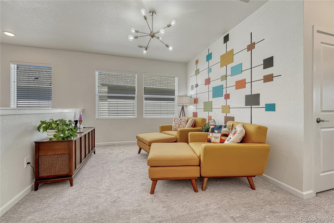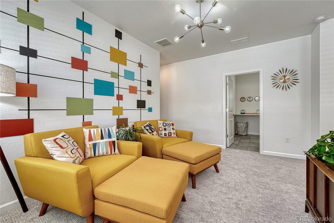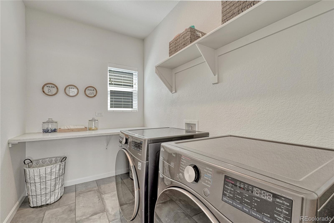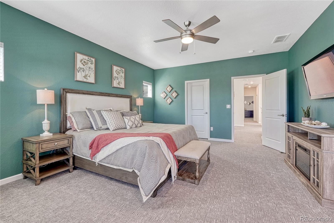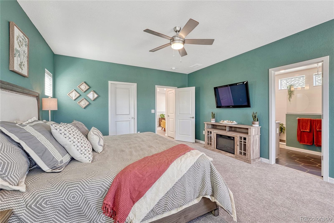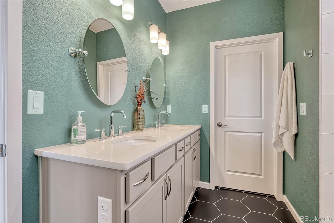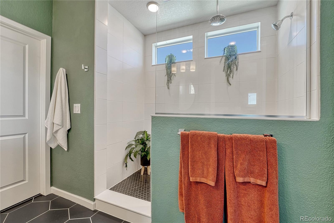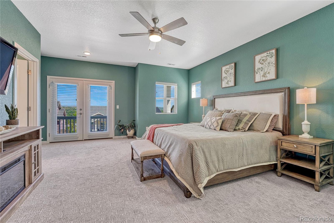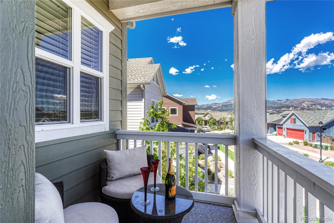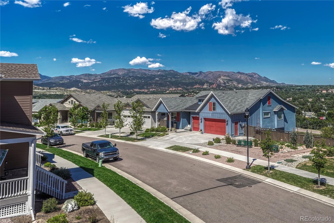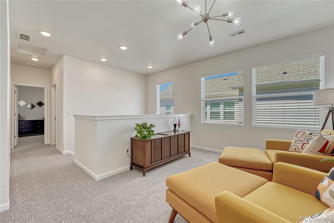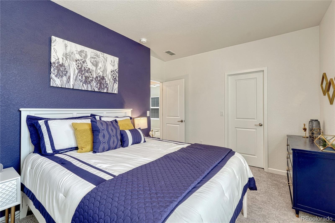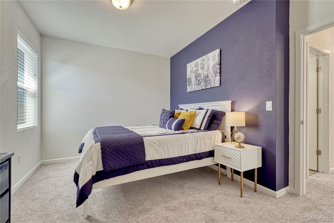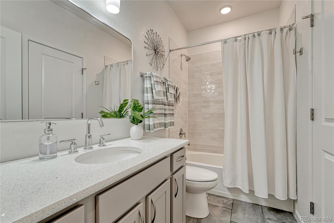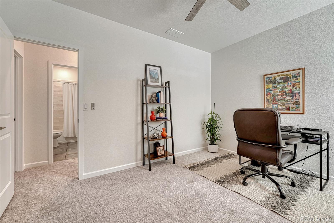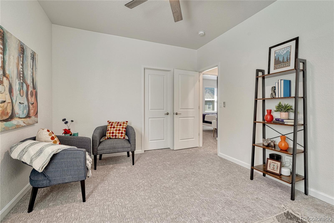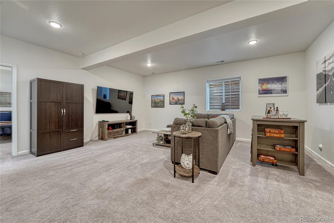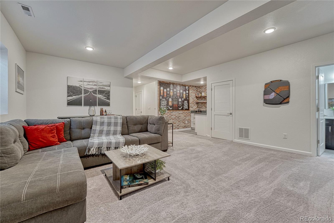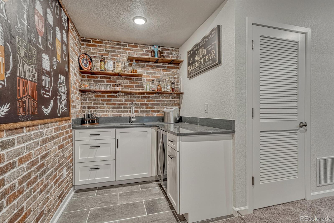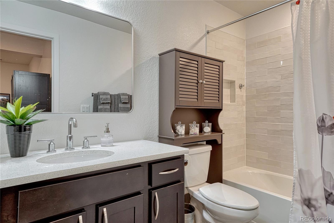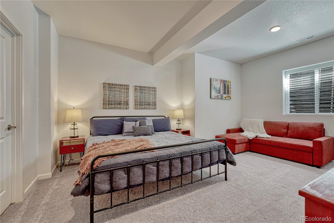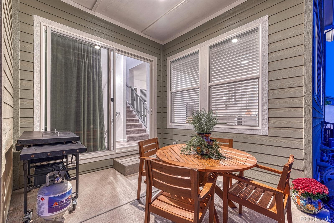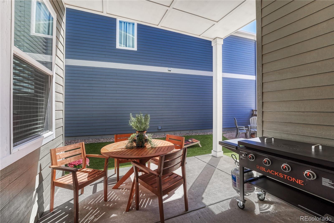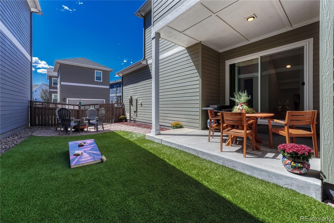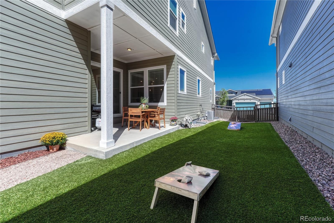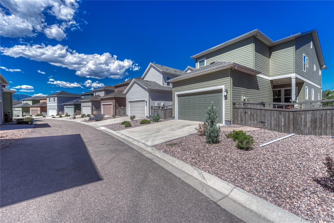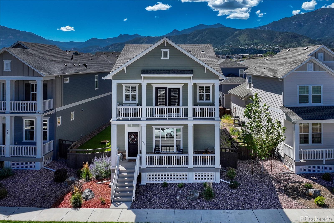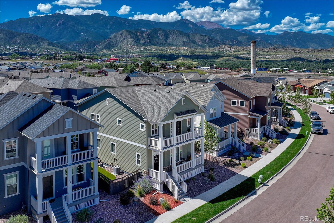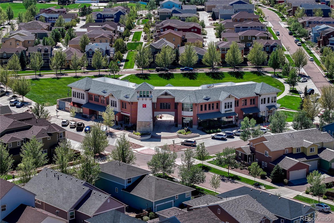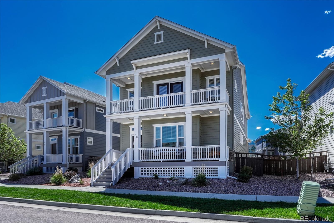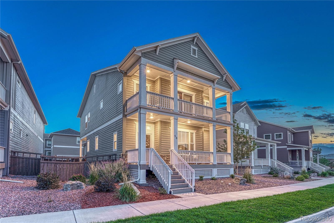Find us on...
Dashboard
- 4 Beds
- 4 Baths
- 3,360 Sqft
- .09 Acres
New Search X
58 N Olympian Drive
Gorgeous Two-Story Home | New LVP Main-Level/Luxury Carpet Upstairs | Oversized Primary Suite | Finished Basement! Picturesquely situated in the quiet neighborhood of Gold Hill Mesa, this 4BR/3.5BA, 3,500+sqft residence seamlessly incorporates thoughtful design choices and a fabulous midcentury flair. Boasting a brand-new roof, the move-in ready home enchants further with a covered front porch (Trex), rustic exterior stacked stone accents, and beautiful landscaping. Upon entering the meticulously-maintained home, you immediately notice the voluminous vibe with high 9’ ceilings, gorgeous NEW LVP floors, designer-inspired color palette, updated light fixtures, main-level half-bathroom, and an elegant home office with French doors. Entertain with immense ease in the open concept gourmet kitchen, which mesmerizes with stainless-steel appliances, stunning 42” custom cabinetry, quartz countertops, fashionable textured backsplash, gas stove, Samsung refrigerator, garbage disposal, coffee bar, built-in microwave, walk-in pantry, and a breakfast bar island. Guests may easily relax in the adjoining living area, or enjoy a few appetizers in the stylish dining area. Explore the upper-level with luxury carpet to discover a mod loft for easy relaxation. Oversized for maximum comfort, the primary bedroom dazzles with two walk-in closets, balcony access boasting city and Garden of the Gods views, and a luxurious ensuite with a custom step-in rain shower, quartz countertops, and dual sinks. Finally, the finished basement impresses with a large family room, custom “Chicago-style” built-in wet bar, spacious bedroom, full bathroom, and a storage room. Other features: 2-car garage with high ceilings, laundry room, radon mitigation system, fenced-in side yard with turf, covered patio, quick access to Fort Carson, Air Force Academy, Shriever, and Peterson, close to shopping, hospitals, and entertainment, near I-25 for easy commutes to Denver and Downtown Colorado Springs, and more!
Listing Office: REMAX PROPERTIES 
Essential Information
- MLS® #1618041
- Price$759,000
- Bedrooms4
- Bathrooms4.00
- Full Baths3
- Half Baths1
- Square Footage3,360
- Acres0.09
- Year Built2021
- TypeResidential
- Sub-TypeSingle Family Residence
- StatusActive
Community Information
- Address58 N Olympian Drive
- SubdivisionGold Hill Mesa
- CityColorado Springs
- CountyEl Paso
- StateCO
- Zip Code80905
Amenities
- Parking Spaces2
- ParkingConcrete, Lighted
- # of Garages2
- ViewCity, Mountain(s)
Amenities
Fitness Center, Playground, Trail(s)
Utilities
Electricity Connected, Natural Gas Connected
Interior
- HeatingForced Air
- CoolingCentral Air
- StoriesTwo
Interior Features
Ceiling Fan(s), High Ceilings, Kitchen Island, Open Floorplan, Pantry, Primary Suite, Quartz Counters, Walk-In Closet(s), Wet Bar
Appliances
Dishwasher, Disposal, Microwave, Oven, Range, Range Hood, Refrigerator, Self Cleaning Oven
Exterior
- Lot DescriptionLevel
- RoofComposition
Exterior Features
Balcony, Lighting, Rain Gutters
School Information
- DistrictColorado Springs 11
- ElementaryMidland
- MiddleWest
- HighPalmer
Additional Information
- Date ListedSeptember 9th, 2025
- ZoningTND
Listing Details
 REMAX PROPERTIES
REMAX PROPERTIES
 Terms and Conditions: The content relating to real estate for sale in this Web site comes in part from the Internet Data eXchange ("IDX") program of METROLIST, INC., DBA RECOLORADO® Real estate listings held by brokers other than RE/MAX Professionals are marked with the IDX Logo. This information is being provided for the consumers personal, non-commercial use and may not be used for any other purpose. All information subject to change and should be independently verified.
Terms and Conditions: The content relating to real estate for sale in this Web site comes in part from the Internet Data eXchange ("IDX") program of METROLIST, INC., DBA RECOLORADO® Real estate listings held by brokers other than RE/MAX Professionals are marked with the IDX Logo. This information is being provided for the consumers personal, non-commercial use and may not be used for any other purpose. All information subject to change and should be independently verified.
Copyright 2025 METROLIST, INC., DBA RECOLORADO® -- All Rights Reserved 6455 S. Yosemite St., Suite 500 Greenwood Village, CO 80111 USA
Listing information last updated on November 5th, 2025 at 10:48pm MST.

