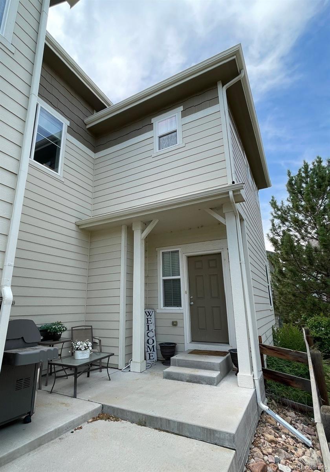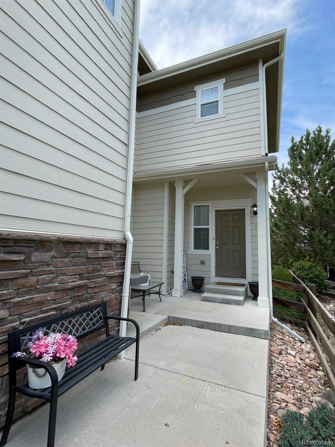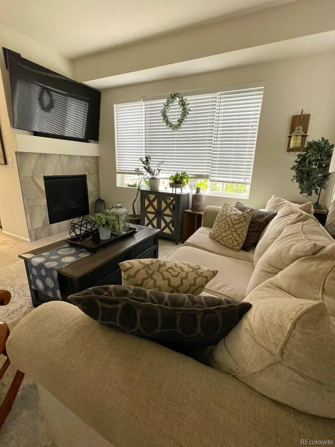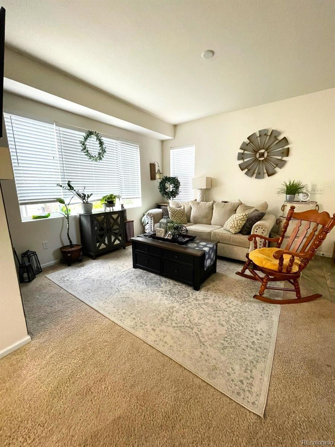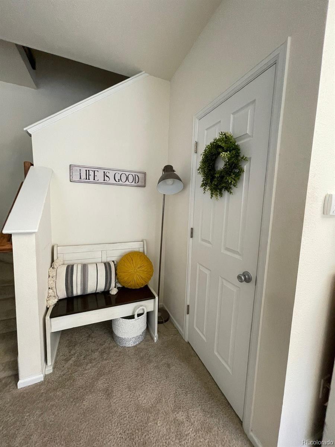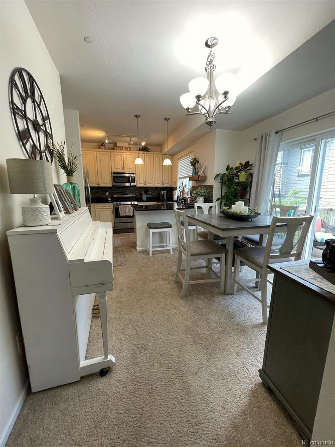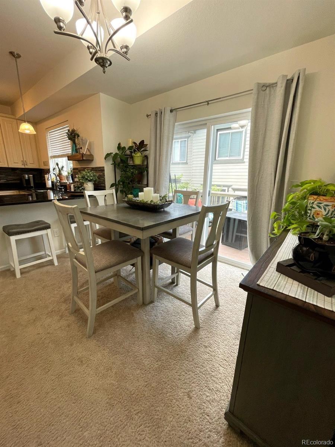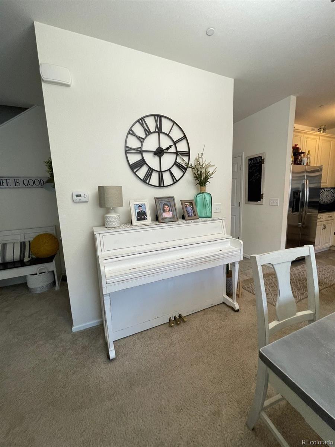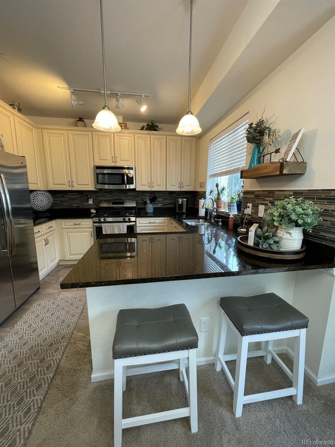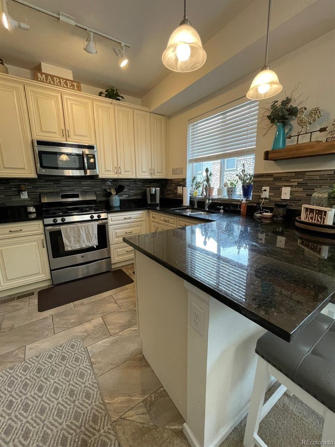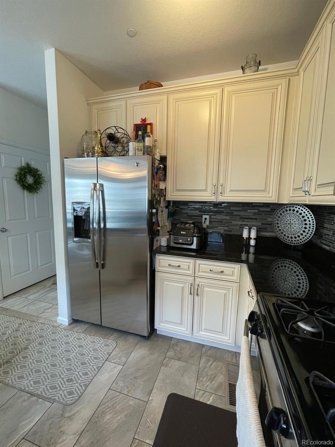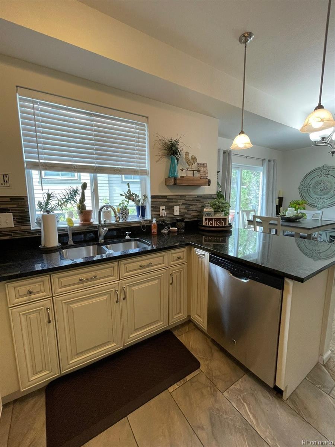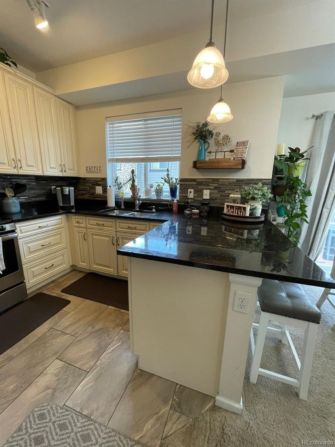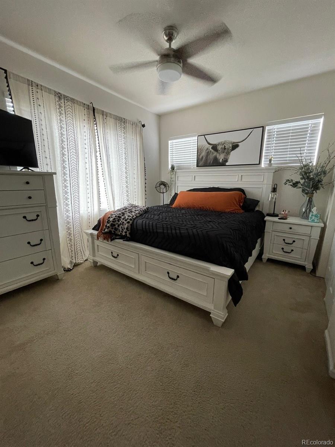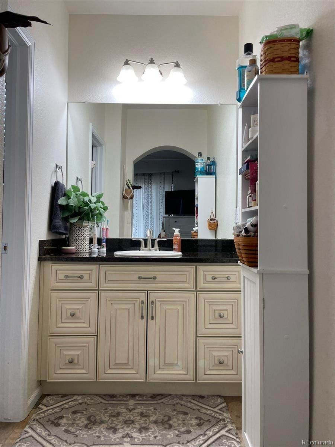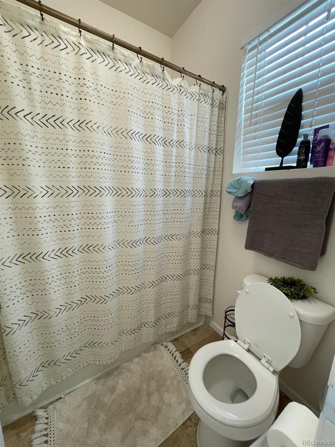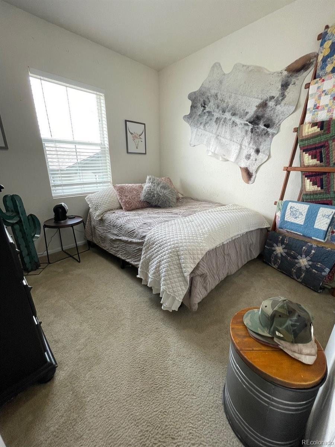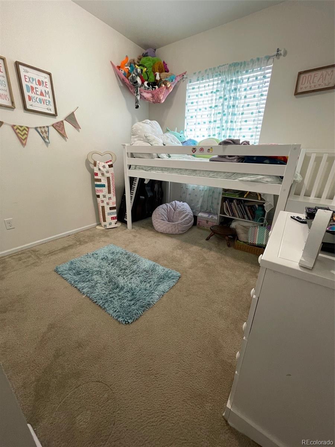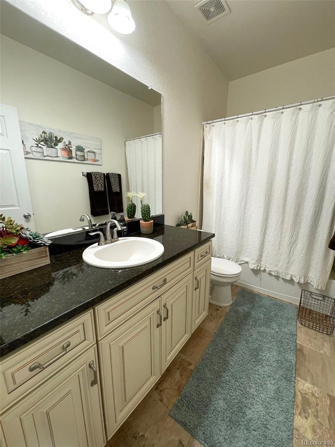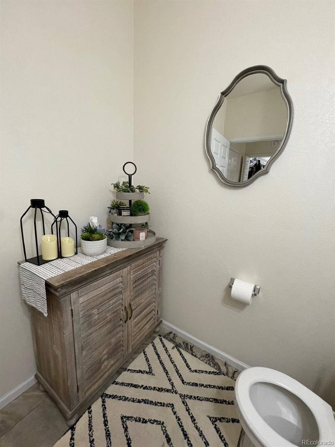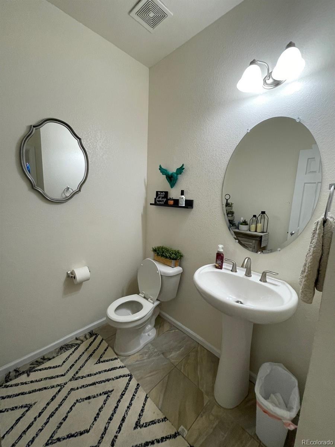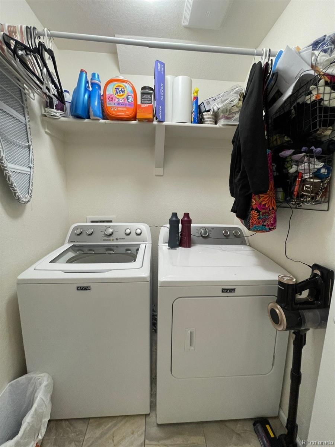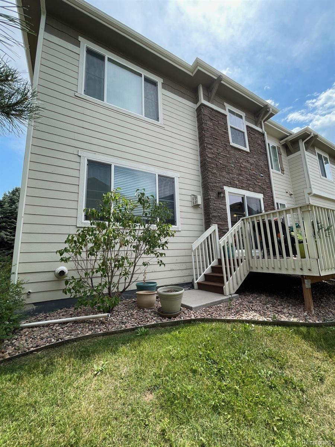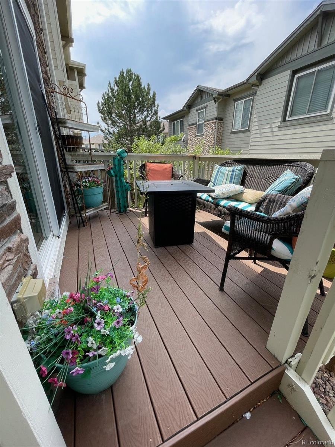Find us on...
Dashboard
- $2.5k Price
- 3 Beds
- 3 Baths
- 1,236 Sqft
New Search X
12948 Grant Circle B
Available Now! Built in 2015 this gorgeous townhome has granite counters throughout, stainless steel appliances, gas stove, H/E washer/dryer, gas fireplace, A/C, deck and fenced yard. 3 beds and 2 baths upstairs. Primary bathroom and his/hers closets in the primary bedroom. 5 minutes from I-25, Orchard Town Centre, RTD Park & Ride and tons of shopping and dining. Pets OK contingent on size, age, breed and tenant qualification with extra fee. Sorry - no smoking. Lease administration fee equal to 5% of 1 month's rent charged with first month's rent. Per HB23-1099, a prospective tenant has the right to provide the landlord a portable tenant screening report, as defined in section 38-12-902(2.5), Colorado Revised Statutes; and if a prospective tenant provides the landlord with a portable tenant screening report, the landlord is prohibited from charging the prospective tenant a rental application fee; or charging the prospective tenant a fee for the landlord to access or use the portable tenant screening report. The portable tenant screening report must be provided to the landlord directly by the consumer reporting agency and can be no more than 30 days old.
Listing Office: Amoriss Colorado Inc. 
Essential Information
- MLS® #1618309
- Price$2,500
- Bedrooms3
- Bathrooms3.00
- Full Baths2
- Half Baths1
- Square Footage1,236
- Acres0.00
- Year Built2015
- TypeResidential Lease
- Sub-TypeTownhouse
- StatusActive
Community Information
- Address12948 Grant Circle B
- SubdivisionVillas at Thorncreek
- CityThornton
- CountyAdams
- StateCO
- Zip Code80241
Amenities
- AmenitiesGolf Course
- Parking Spaces1
- # of Garages1
Interior
- CoolingCentral Air
- StoriesTwo
Interior Features
Ceiling Fan(s), Granite Counters, Open Floorplan, Pantry, Primary Suite, Walk-In Closet(s)
Appliances
Cooktop, Dishwasher, Disposal, Dryer, Microwave, Oven, Refrigerator, Washer
Exterior
- Exterior FeaturesPrivate Yard
School Information
- DistrictAdams 12 5 Star Schl
- ElementaryHunters Glen
- MiddleCentury
- HighMountain Range
Additional Information
- Date ListedAugust 28th, 2025
Listing Details
 Amoriss Colorado Inc.
Amoriss Colorado Inc.
 Terms and Conditions: The content relating to real estate for sale in this Web site comes in part from the Internet Data eXchange ("IDX") program of METROLIST, INC., DBA RECOLORADO® Real estate listings held by brokers other than RE/MAX Professionals are marked with the IDX Logo. This information is being provided for the consumers personal, non-commercial use and may not be used for any other purpose. All information subject to change and should be independently verified.
Terms and Conditions: The content relating to real estate for sale in this Web site comes in part from the Internet Data eXchange ("IDX") program of METROLIST, INC., DBA RECOLORADO® Real estate listings held by brokers other than RE/MAX Professionals are marked with the IDX Logo. This information is being provided for the consumers personal, non-commercial use and may not be used for any other purpose. All information subject to change and should be independently verified.
Copyright 2025 METROLIST, INC., DBA RECOLORADO® -- All Rights Reserved 6455 S. Yosemite St., Suite 500 Greenwood Village, CO 80111 USA
Listing information last updated on December 14th, 2025 at 10:33am MST.

