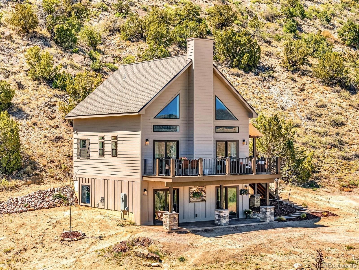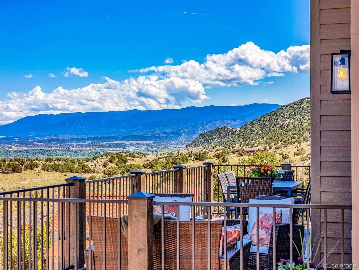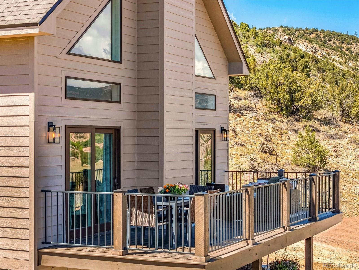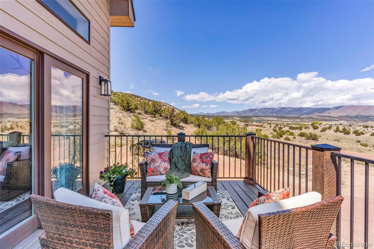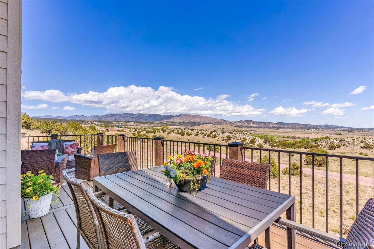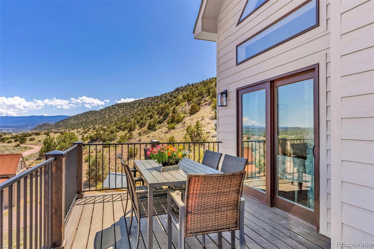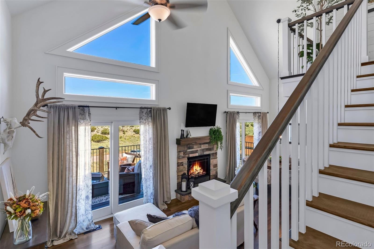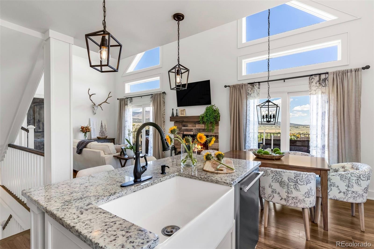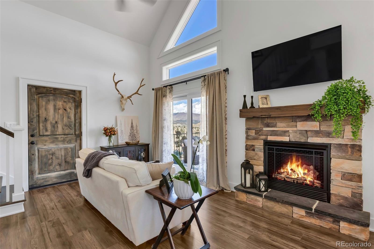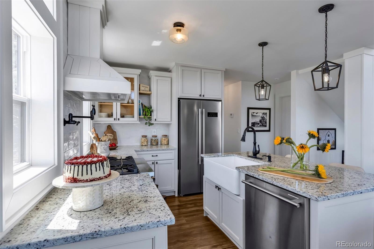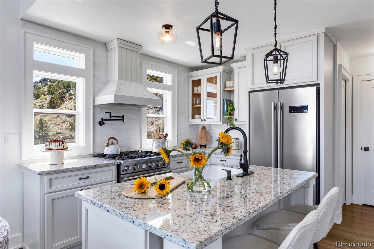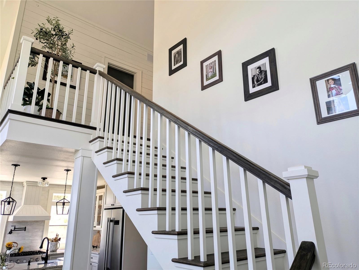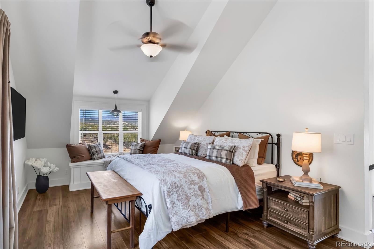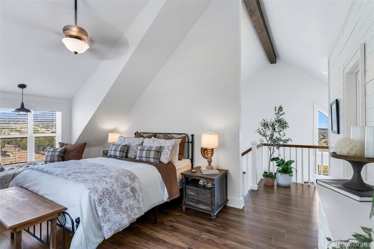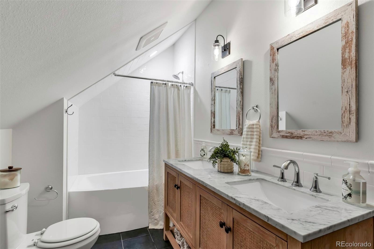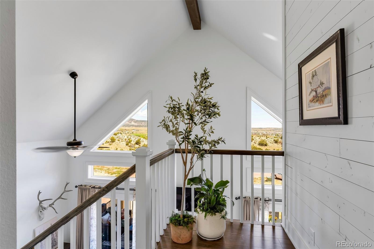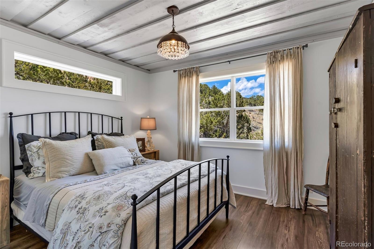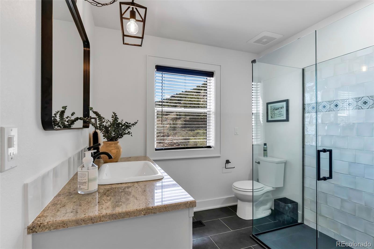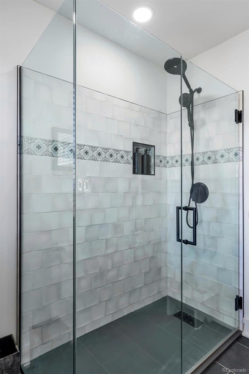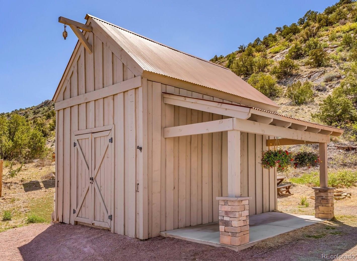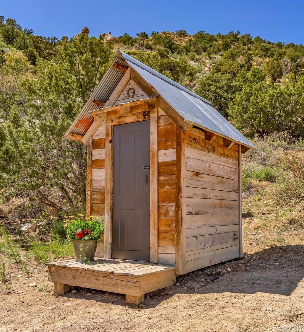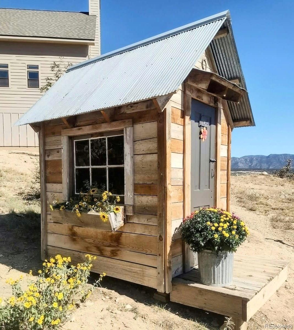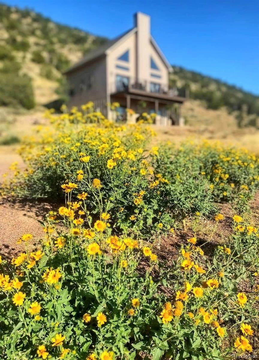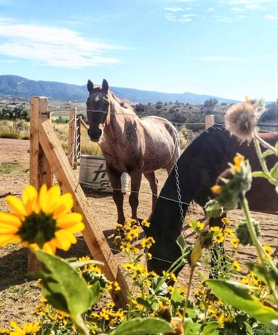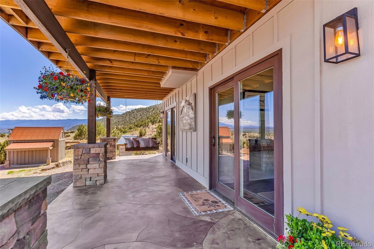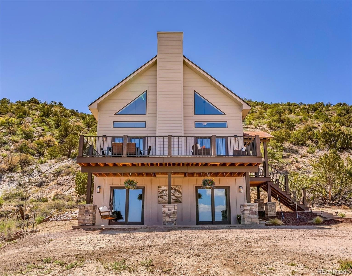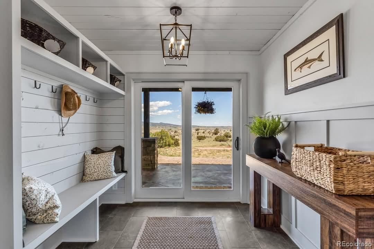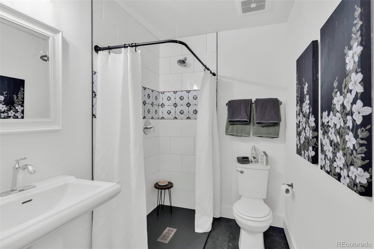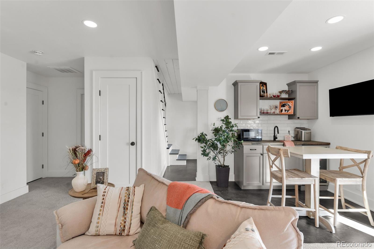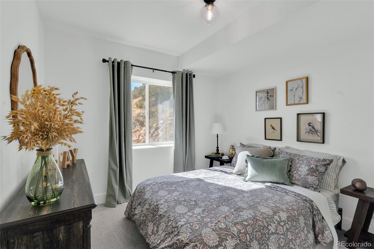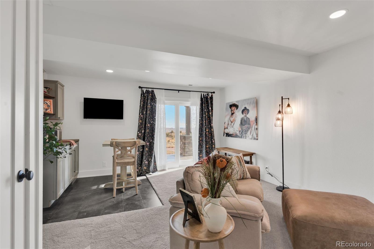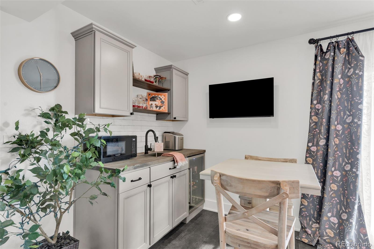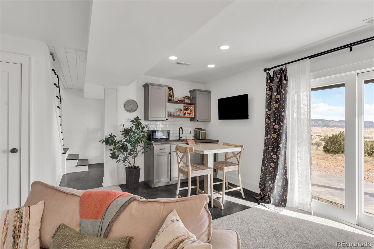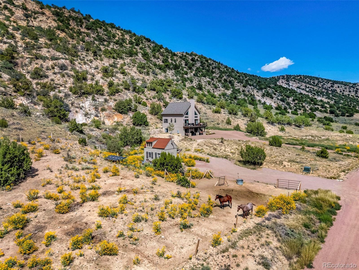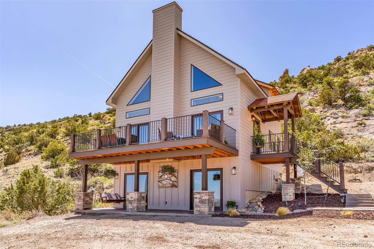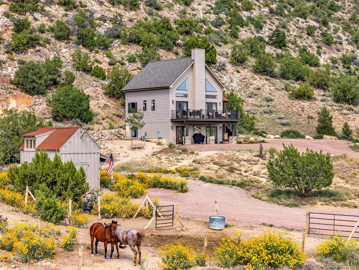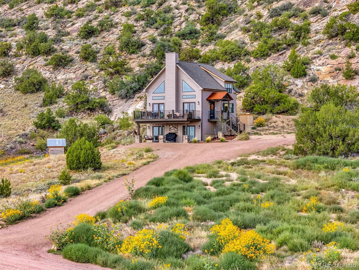Find us on...
Dashboard
- 3 Beds
- 3 Baths
- 1,810 Sqft
- 35 Acres
New Search X
620 Foothills Drive
Gorgeous mountain cottage perched in the foothills on 35 private, low maintenance acres just 7 minutes to downtown. Gated, private valley with sweeping views of Canon City and the surrounding mountain ranges. Every detail is custom quality on this contractor's home, with an unmistakable attention to detail. Partially fenced for horses. Custom timber post frame barn has been plumbed for radiant heat and a future bathroom. Possible ADU? 3 bedrooms and 3 bathrooms plus loft, rec space and full kitchenette make this home truly fun and functional. Basement could potentially be rented separately. There is an RV pad with water, 50 amp power and a vault holding tank. The lower level mudroom entrance is beautiful yet functional on those rainy or snowy days. 26' ceilings and wall of windows create a stunning sense of drama in the great room area with passive solar! The spacious upper level Owner's loft boasts a gorgeous bath and a walk-in closet with custom shelving. The kitchen is a cook's delight with a 30" commercial style range and an adjacent walk-in pantry. Blown insulation and HE HVAC provide very low utility bills. The deck affords what are some of the best views in town. A bladder water capture system allows the patio below to stay dry during the rain. The exterior siding is LP, soft glow landscape lighting. Seller will offer to build a detached garage, up to three car, or shop for the buyer at an agreed upon cost. The home can also be sold furnished for a turn key home or STR! The property is very picturesque, blanketed in sunflowers and many other species of cactus and wildflowers. Unique rock formations and remnants of its rich mining history including the evidence of digs, overburden and the original mining cart path are present. It would make a great STR, equestrian STR, possible wedding venue, boarding facility, vacation home or a beautiful primary residence! In a world full of exaggerated AI descriptions, this beautiful home truly is a must see!!
Listing Office: Rise Group Limited Liability Co. 
Essential Information
- MLS® #1623427
- Price$665,000
- Bedrooms3
- Bathrooms3.00
- Full Baths1
- Square Footage1,810
- Acres35.00
- Year Built2024
- TypeResidential
- Sub-TypeSingle Family Residence
- StyleCottage, Mountain Contemporary
- StatusActive
Community Information
- Address620 Foothills Drive
- SubdivisionMiner's Ridge
- CityCanon City
- CountyFremont
- StateCO
- Zip Code81212
Amenities
- Parking Spaces3
- ParkingGravel
Utilities
Electricity Connected, Internet Access (Wired), Phone Available, Propane
View
City, Meadow, Mountain(s), Valley
Interior
- CoolingCentral Air
- FireplaceYes
- # of Fireplaces1
- FireplacesGas Log, Great Room
- StoriesThree Or More
Interior Features
Built-in Features, Ceiling Fan(s), Granite Counters, High Ceilings, Kitchen Island, Open Floorplan, Pantry, Primary Suite, Smart Ceiling Fan, T&G Ceilings, Vaulted Ceiling(s), Walk-In Closet(s)
Appliances
Dishwasher, Gas Water Heater, Range, Range Hood, Refrigerator, Tankless Water Heater, Water Purifier
Heating
Forced Air, Passive Solar, Propane
Exterior
- RoofShingle, Metal
Exterior Features
Balcony, Fire Pit, Lighting, Rain Gutters
Lot Description
Cul-De-Sac, Foothills, Many Trees, Meadow, Mountainous, Open Space, Rock Outcropping, Rolling Slope, Secluded, Sloped, Steep Slope, Suitable For Grazing
Windows
Double Pane Windows, Egress Windows, Window Coverings, Window Treatments
Foundation
Concrete Perimeter, Structural
School Information
- DistrictCanon City RE-1
- ElementaryHarrison
- MiddleCanon City
- HighCanon City
Additional Information
- Date ListedMay 8th, 2025
Listing Details
Rise Group Limited Liability Co.
 Terms and Conditions: The content relating to real estate for sale in this Web site comes in part from the Internet Data eXchange ("IDX") program of METROLIST, INC., DBA RECOLORADO® Real estate listings held by brokers other than RE/MAX Professionals are marked with the IDX Logo. This information is being provided for the consumers personal, non-commercial use and may not be used for any other purpose. All information subject to change and should be independently verified.
Terms and Conditions: The content relating to real estate for sale in this Web site comes in part from the Internet Data eXchange ("IDX") program of METROLIST, INC., DBA RECOLORADO® Real estate listings held by brokers other than RE/MAX Professionals are marked with the IDX Logo. This information is being provided for the consumers personal, non-commercial use and may not be used for any other purpose. All information subject to change and should be independently verified.
Copyright 2026 METROLIST, INC., DBA RECOLORADO® -- All Rights Reserved 6455 S. Yosemite St., Suite 500 Greenwood Village, CO 80111 USA
Listing information last updated on February 6th, 2026 at 1:20pm MST.

