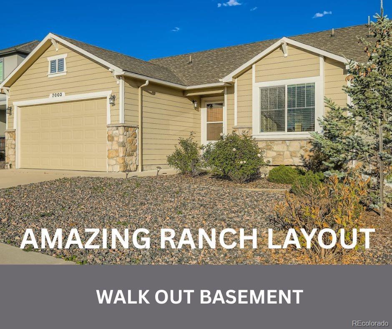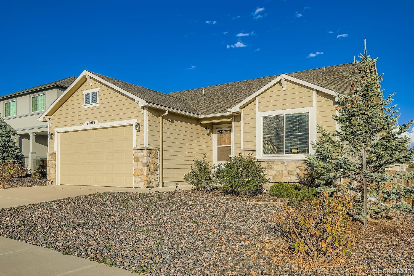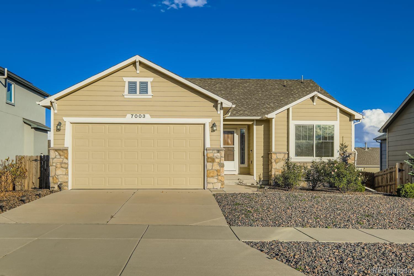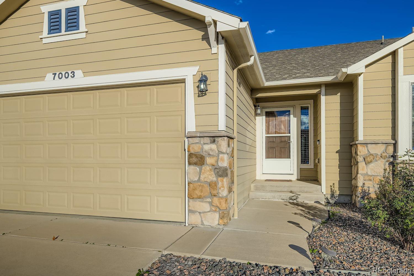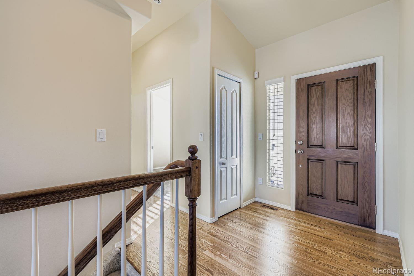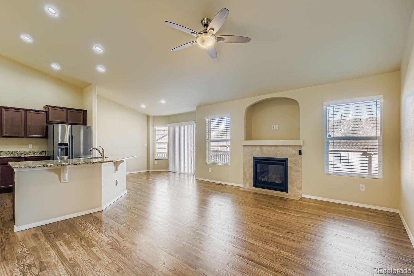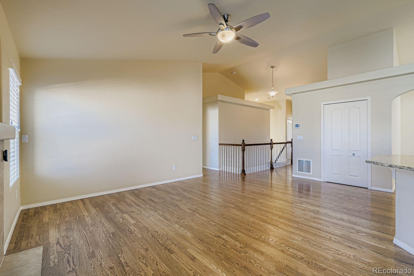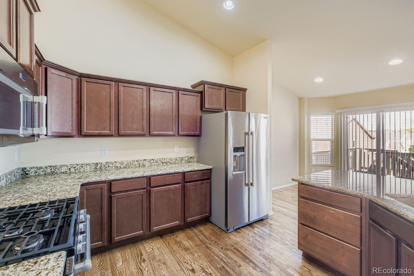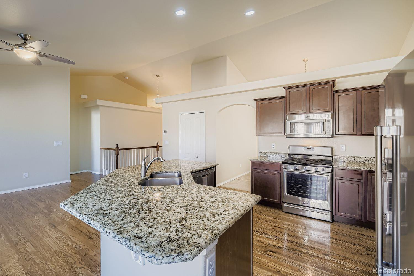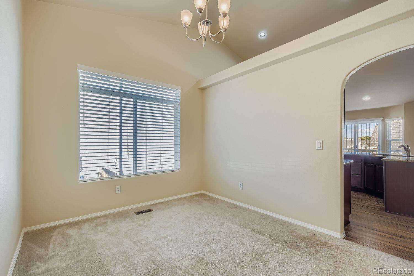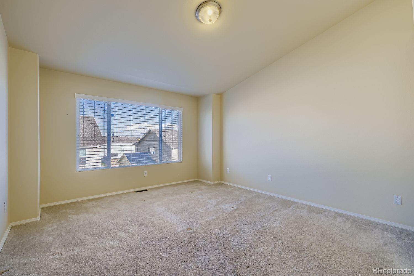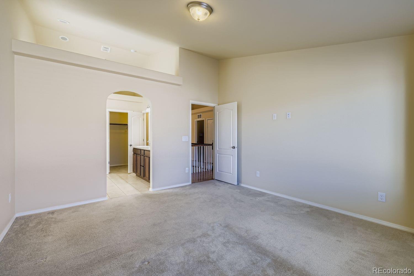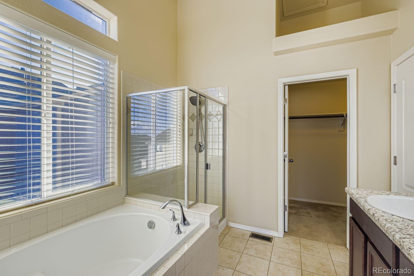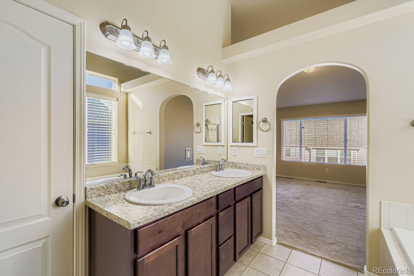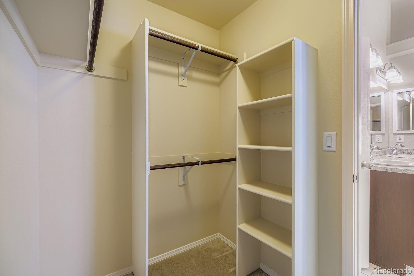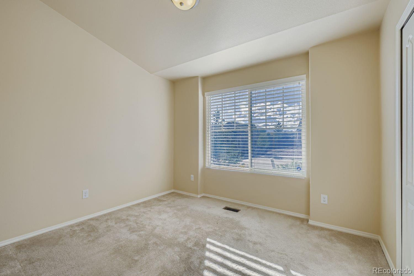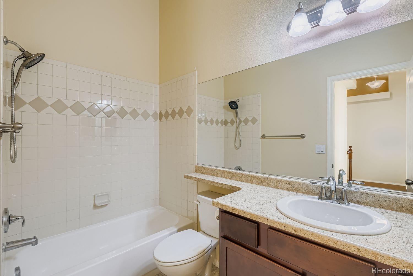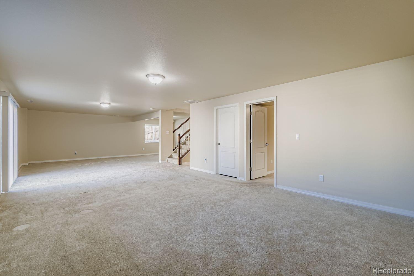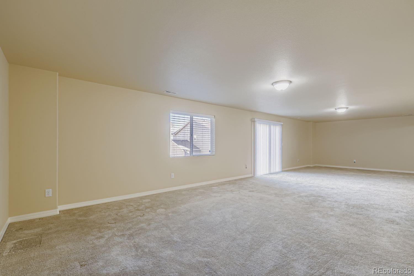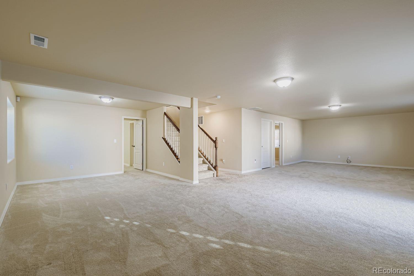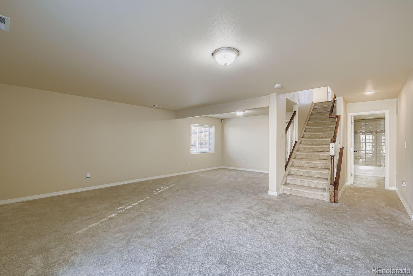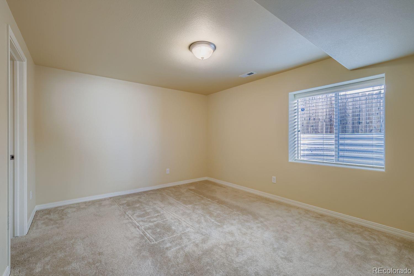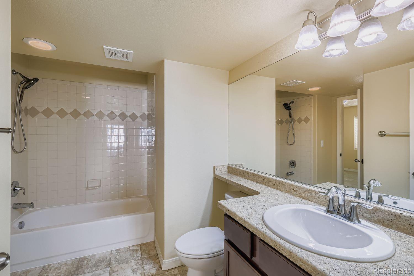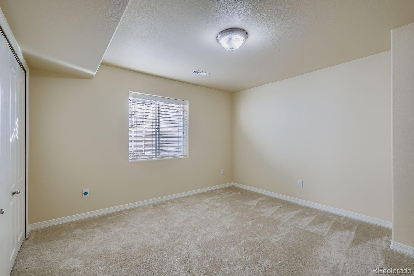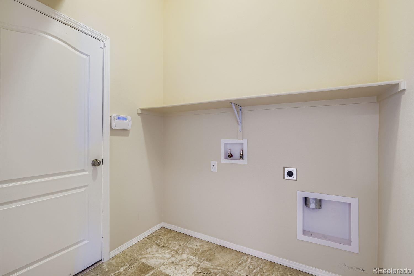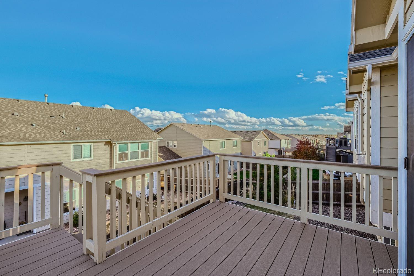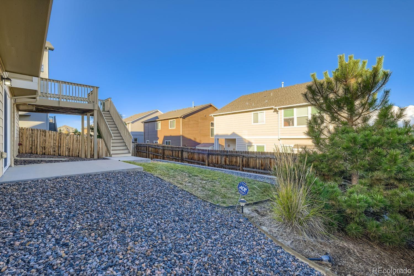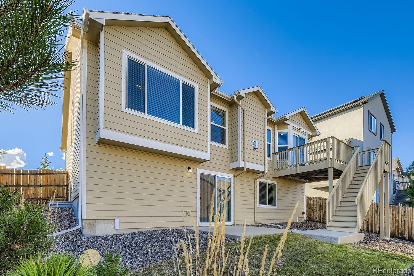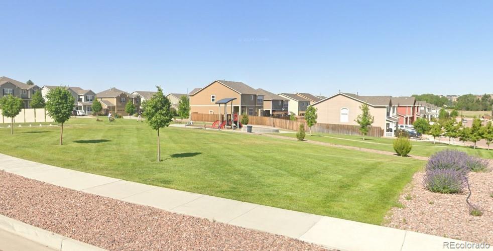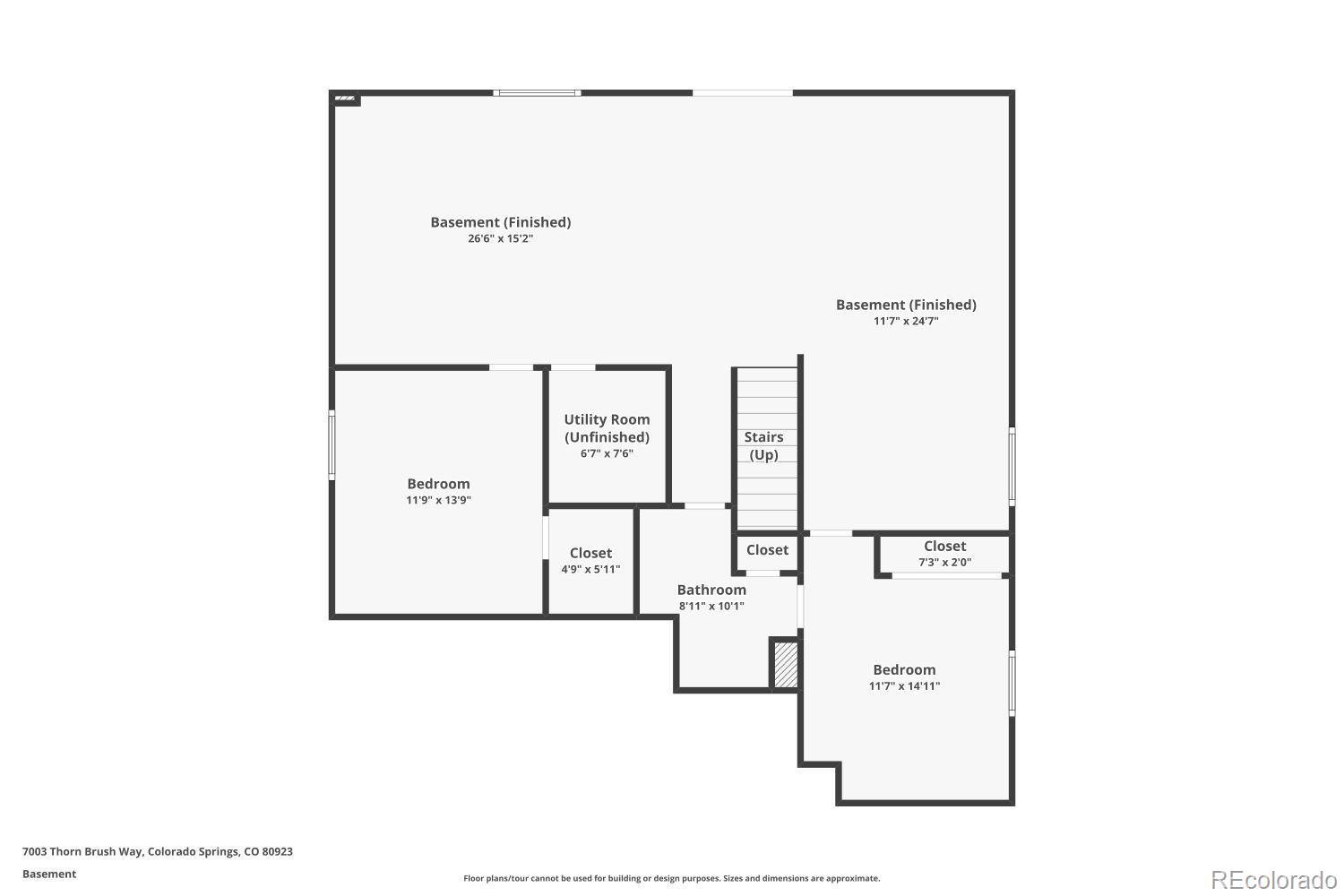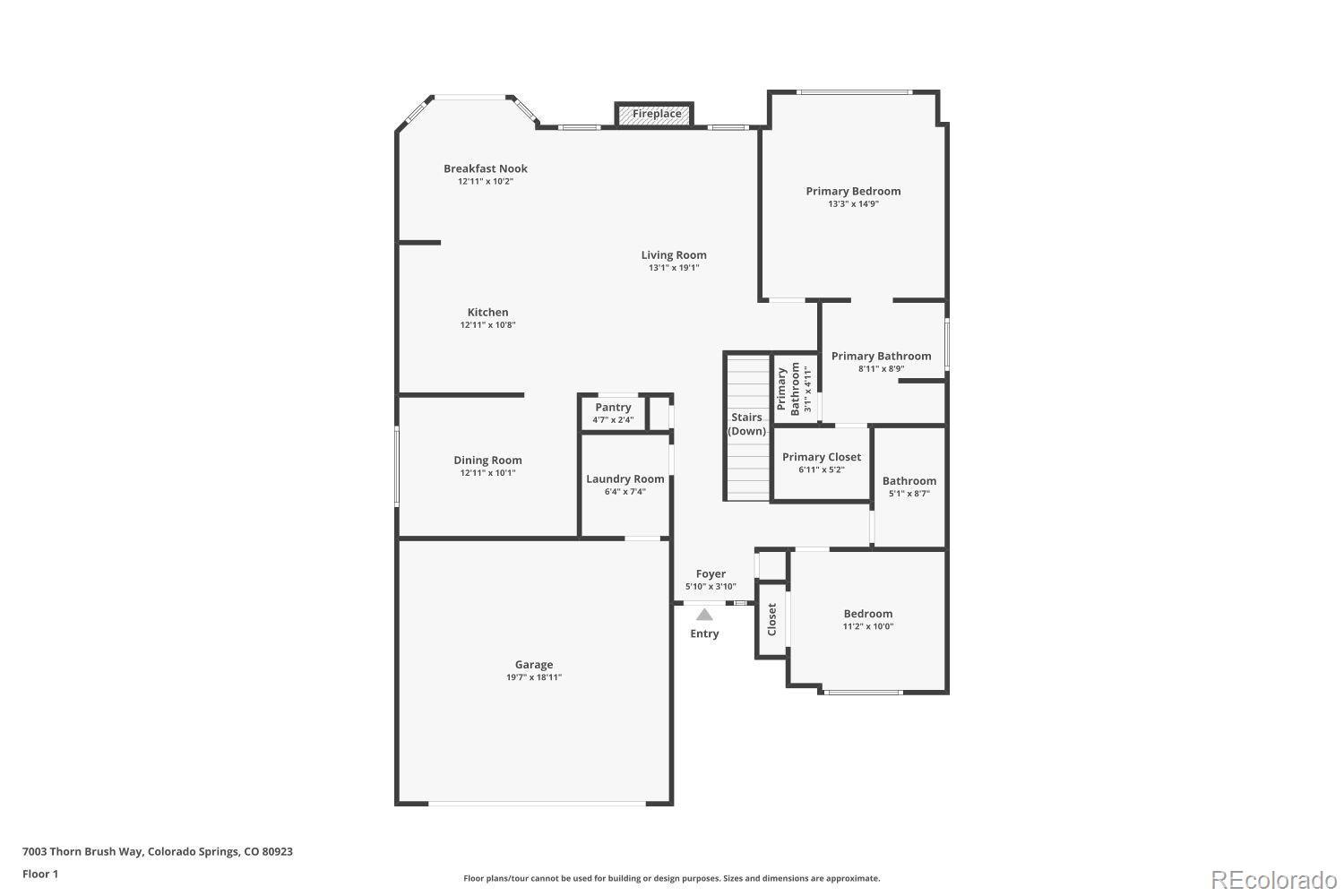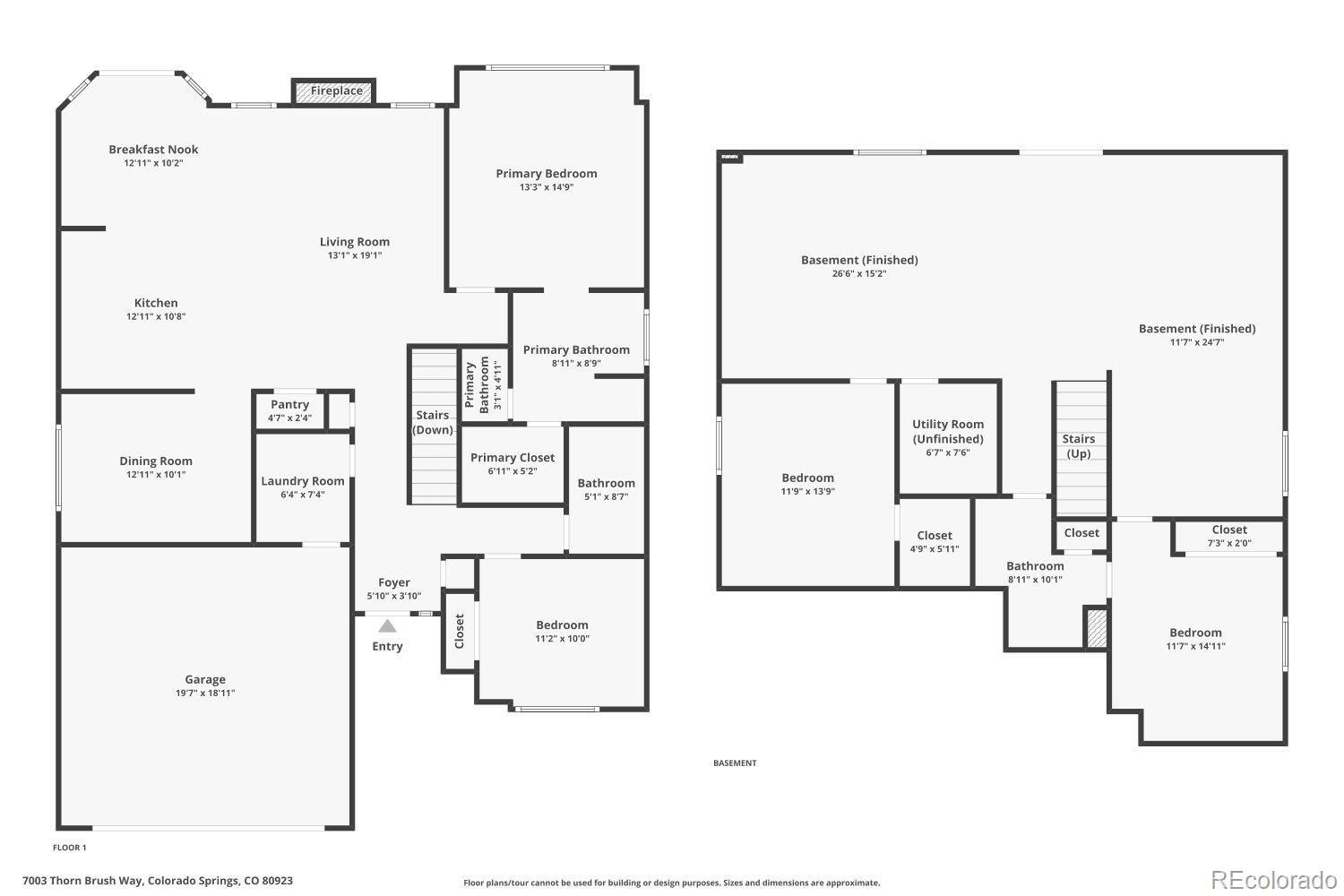Find us on...
Dashboard
- 4 Beds
- 3 Baths
- 2,765 Sqft
- .14 Acres
New Search X
7003 Thorn Brush Way
Location and beauty. This like-new Stetson Hills ranch style, single level living home with high vaulted ceilings, real hardwood floors, plenty of natural light and a finished walk-out basement was built in 2017 and offers modern amenities and stylish finishes throughout. Four bedrooms with 3 bathrooms and a spacious finished living space- this home provides plenty of room for comfortable living. The property provides ample outdoor space with a deck for relaxation and entertaining and the very low maintenance xeriscape yard ensures you'll have the time to enjoy your beautiful new home. The open floor plan is perfect for today's lifestyle, with a seamless flow between the living room, separate formal dining room, kitchen dining area, and gourmet kitchen. The kitchen features granite countertops, like-new stainless-steel appliances, a gas range and plenty of cabinet space. The master suite is a luxurious retreat, boasting a walk-in closet and a five-piece spa-like ensuite bathroom with a soaking tub and separate shower. Two bedrooms and two full bathrooms are on the main floor along with main floor laundry. The two additional bedrooms, a large open family room and a full bathroom in the basement provide space for family and guests. Other highlights of the property include a gas fireplace, a two-car garage and a beautiful backyard with south facing views. Located in a sought-after neighborhood with quick access to both the Powers and Marksheffel corridors- with ample shopping, restaurants, schools, only a few minutes to the Colorado Springs Airport and military bases, and a two-minute stroll to a park with a playground. The very low $25 a month HOA fee includes trash pickup. Oh, and did we mention that this meticulously maintained home is like new? Don't miss the opportunity to make this exquisite property your own.
Listing Office: eXp Realty, LLC 
Essential Information
- MLS® #1623831
- Price$544,000
- Bedrooms4
- Bathrooms3.00
- Full Baths3
- Square Footage2,765
- Acres0.14
- Year Built2017
- TypeResidential
- Sub-TypeSingle Family Residence
- StyleContemporary
- StatusActive
Community Information
- Address7003 Thorn Brush Way
- Subdivisionquail brush creek
- CityColorado Springs
- CountyEl Paso
- StateCO
- Zip Code80923
Amenities
- Parking Spaces2
- ParkingConcrete
- # of Garages2
Interior
- HeatingForced Air
- CoolingCentral Air
- FireplaceYes
- # of Fireplaces1
- FireplacesGas, Living Room
- StoriesOne
Interior Features
Ceiling Fan(s), Eat-in Kitchen, Entrance Foyer, Five Piece Bath, Granite Counters, High Ceilings, Kitchen Island, Open Floorplan, Primary Suite, Radon Mitigation System, Vaulted Ceiling(s), Walk-In Closet(s)
Appliances
Dishwasher, Microwave, Range, Refrigerator
Exterior
- Exterior FeaturesLighting, Private Yard
- RoofComposition
- FoundationSlab
Lot Description
Level, Master Planned, Sprinklers In Front, Sprinklers In Rear
School Information
- DistrictDistrict 49
- ElementaryRidgeview
- MiddleSky View
- HighVista Ridge
Additional Information
- Date ListedOctober 18th, 2025
- ZoningPUD AO
Listing Details
 eXp Realty, LLC
eXp Realty, LLC
 Terms and Conditions: The content relating to real estate for sale in this Web site comes in part from the Internet Data eXchange ("IDX") program of METROLIST, INC., DBA RECOLORADO® Real estate listings held by brokers other than RE/MAX Professionals are marked with the IDX Logo. This information is being provided for the consumers personal, non-commercial use and may not be used for any other purpose. All information subject to change and should be independently verified.
Terms and Conditions: The content relating to real estate for sale in this Web site comes in part from the Internet Data eXchange ("IDX") program of METROLIST, INC., DBA RECOLORADO® Real estate listings held by brokers other than RE/MAX Professionals are marked with the IDX Logo. This information is being provided for the consumers personal, non-commercial use and may not be used for any other purpose. All information subject to change and should be independently verified.
Copyright 2025 METROLIST, INC., DBA RECOLORADO® -- All Rights Reserved 6455 S. Yosemite St., Suite 500 Greenwood Village, CO 80111 USA
Listing information last updated on December 28th, 2025 at 9:18pm MST.

