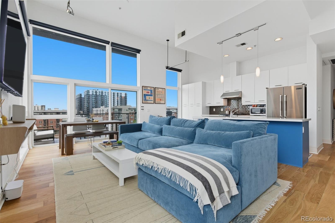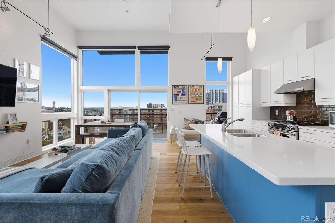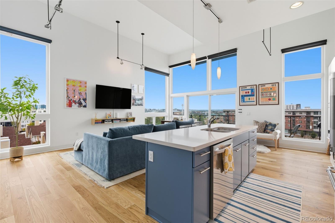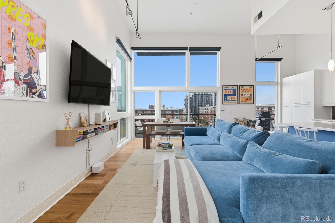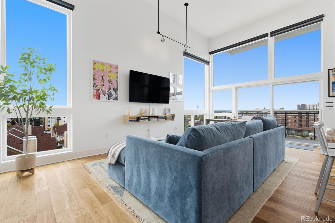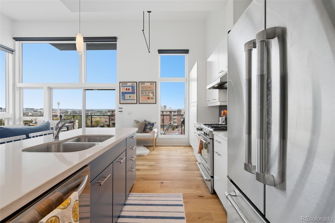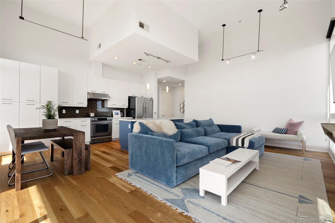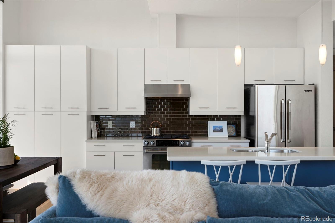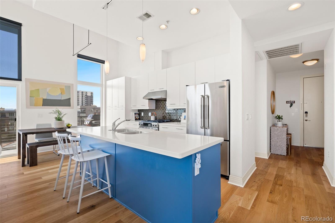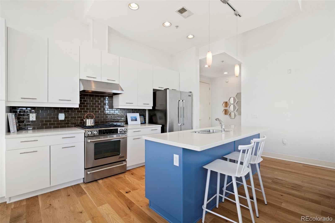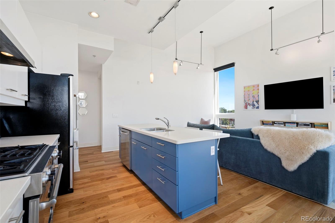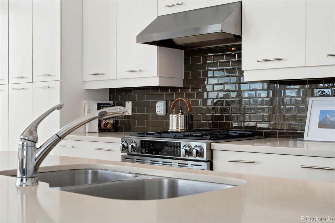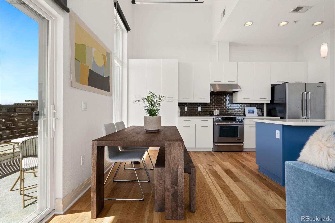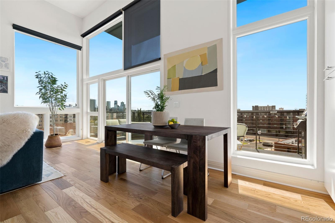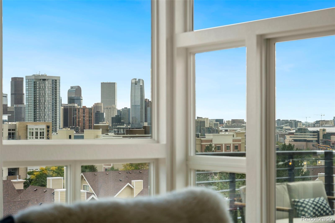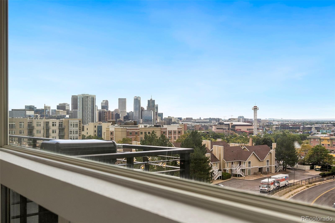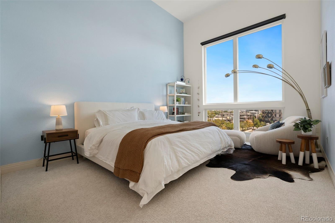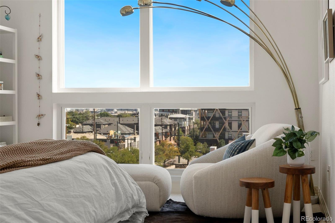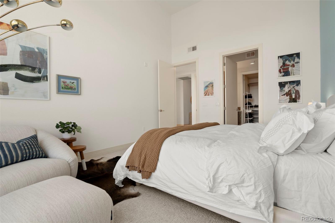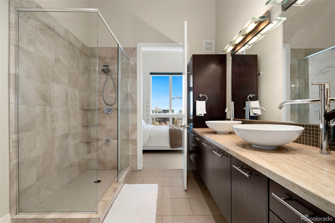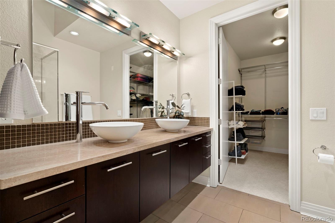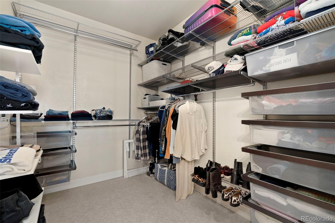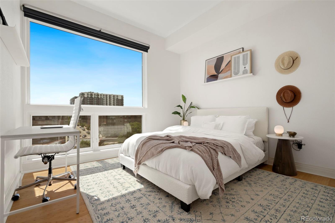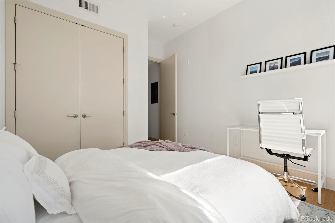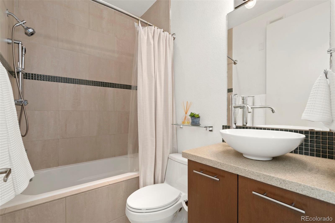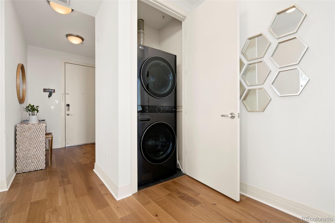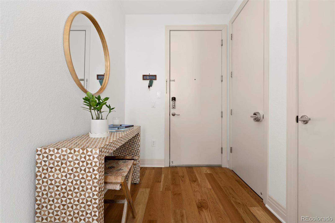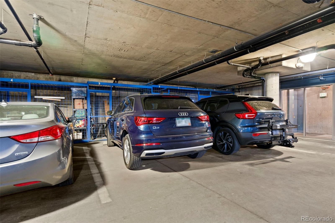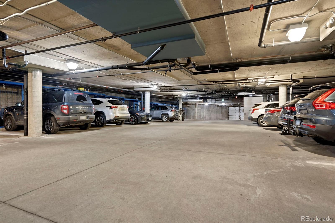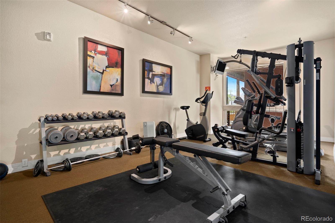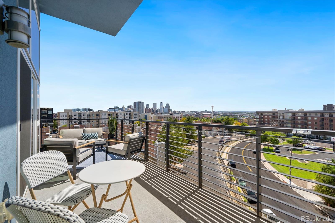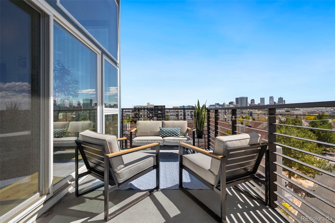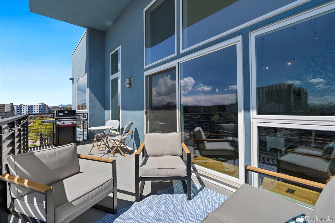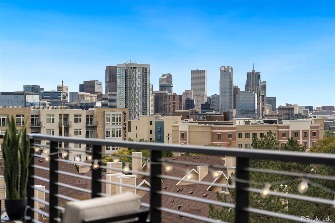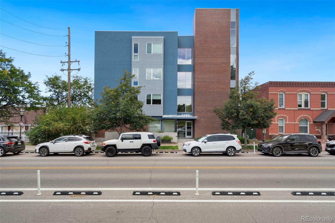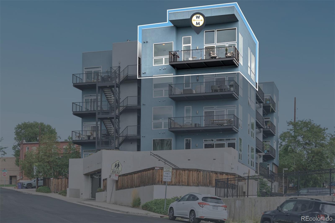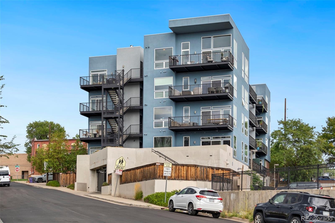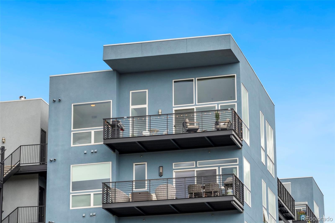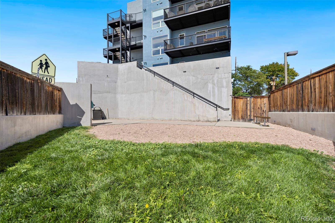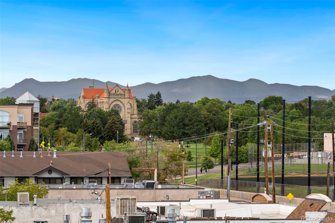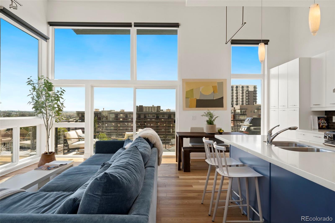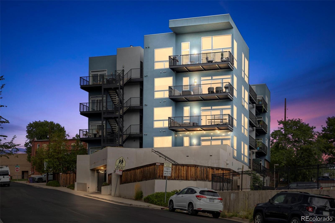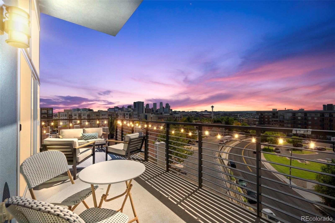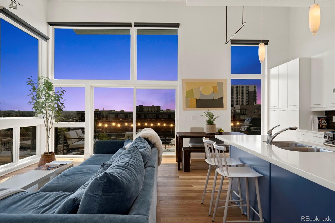Find us on...
Dashboard
- $695k Price
- 2 Beds
- 2 Baths
- 1,224 Sqft
New Search X
2460 W 29th Avenue 406
Welcome to this stunning LoHi penthouse, where 15 foot ceilings and floor to ceiling windows fill the home with natural light. The open kitchen, living, and dining area is designed for entertaining, featuring white quartz counters, a large island, gas range, and modern cabinetry. An expansive balcony extends the living space outdoors and is perfect for morning coffee, rolling out a yoga mat, grilling, or simply enjoying the fresh Colorado air. The primary suite is a true retreat with room for a king bed, a spacious bath with dual vanities and glass shower, and a walk-in closet with custom organization. Across the home, a second bedroom and full guest bath provide versatility for guests, a home office, or gym. Recent updates include new engineered hardwood floors (2024), a new washer and dryer (2023), and a new water heater (2025). Residence 406 comes with a deeded parking space and adjacent storage cage in the secure heated garage. Building amenities include a gym and dog run. Step outside and enjoy all that LoHi has to offer, with some of Denver’s best restaurants, cafés, and shops just around the corner. Spend free time strolling Highlands Square or Sloan’s Lake, catch a game downtown, or head west with easy access to the mountains. Wherever the day takes you, you’ll love coming home to this bright and stylish penthouse in the heart of it all. Floor plan and features list in supplements.
Listing Office: West and Main Homes Inc 
Essential Information
- MLS® #1625095
- Price$695,000
- Bedrooms2
- Bathrooms2.00
- Full Baths2
- Square Footage1,224
- Acres0.00
- Year Built2006
- TypeResidential
- Sub-TypeCondominium
- StatusActive
Style
Contemporary, Loft, Urban Contemporary
Community Information
- Address2460 W 29th Avenue 406
- SubdivisionHighland Park
- CityDenver
- CountyDenver
- StateCO
- Zip Code80211
Amenities
- Parking Spaces1
- ParkingHeated Garage
- # of Garages1
- ViewCity, Mountain(s)
Amenities
Elevator(s), Fitness Center, Parking, Storage
Interior
- HeatingForced Air
- CoolingCentral Air
- StoriesOne
Interior Features
Eat-in Kitchen, Elevator, Entrance Foyer, High Ceilings, High Speed Internet, Kitchen Island, No Stairs, Open Floorplan, Pantry, Primary Suite, Smart Thermostat, Smart Window Coverings, Smoke Free, Solid Surface Counters, Vaulted Ceiling(s), Walk-In Closet(s)
Appliances
Dishwasher, Disposal, Dryer, Electric Water Heater, Freezer, Microwave, Range, Range Hood, Refrigerator, Washer
Exterior
- WindowsDouble Pane Windows
- RoofUnknown
Exterior Features
Balcony, Barbecue, Dog Run, Elevator, Gas Grill
School Information
- DistrictDenver 1
- ElementaryEdison
- MiddleSkinner
- HighNorth
Additional Information
- Date ListedSeptember 27th, 2025
- ZoningC-MX-5
Listing Details
 West and Main Homes Inc
West and Main Homes Inc
 Terms and Conditions: The content relating to real estate for sale in this Web site comes in part from the Internet Data eXchange ("IDX") program of METROLIST, INC., DBA RECOLORADO® Real estate listings held by brokers other than RE/MAX Professionals are marked with the IDX Logo. This information is being provided for the consumers personal, non-commercial use and may not be used for any other purpose. All information subject to change and should be independently verified.
Terms and Conditions: The content relating to real estate for sale in this Web site comes in part from the Internet Data eXchange ("IDX") program of METROLIST, INC., DBA RECOLORADO® Real estate listings held by brokers other than RE/MAX Professionals are marked with the IDX Logo. This information is being provided for the consumers personal, non-commercial use and may not be used for any other purpose. All information subject to change and should be independently verified.
Copyright 2025 METROLIST, INC., DBA RECOLORADO® -- All Rights Reserved 6455 S. Yosemite St., Suite 500 Greenwood Village, CO 80111 USA
Listing information last updated on December 28th, 2025 at 8:03am MST.

