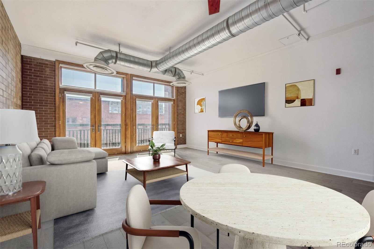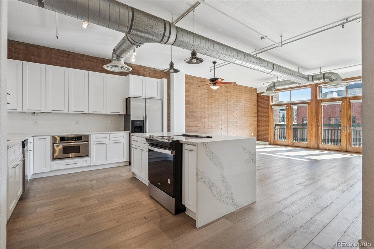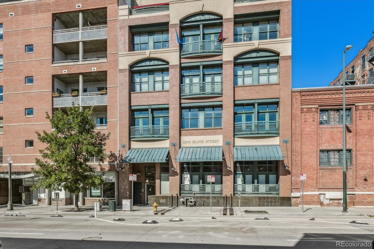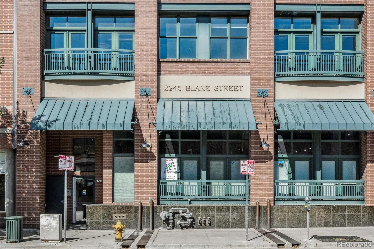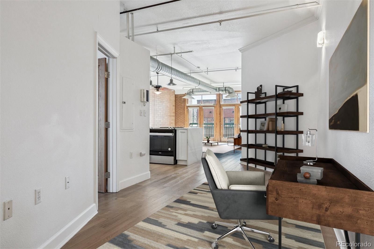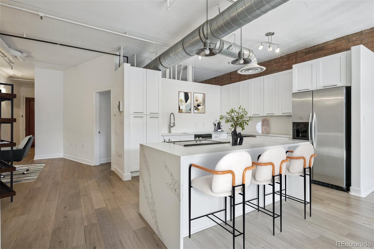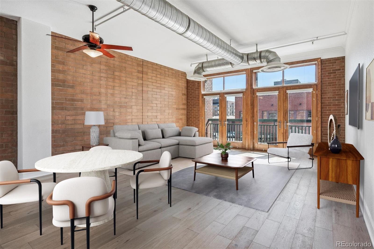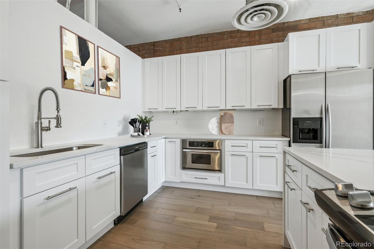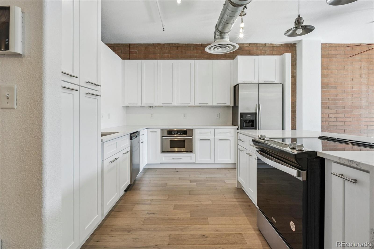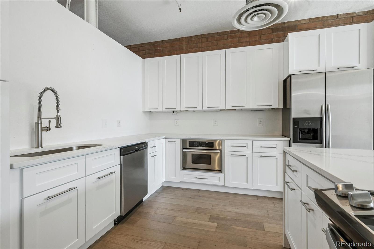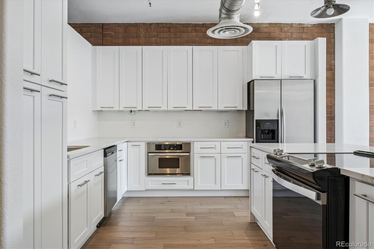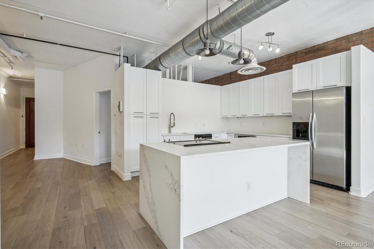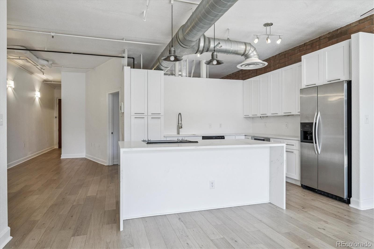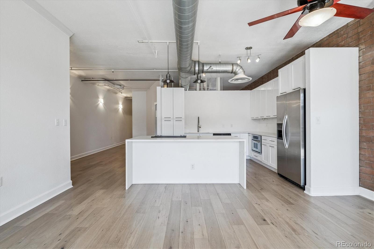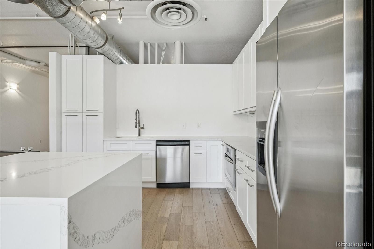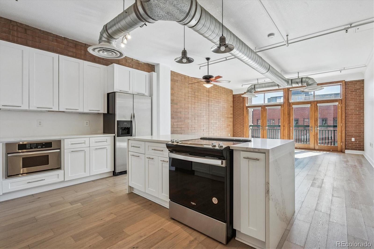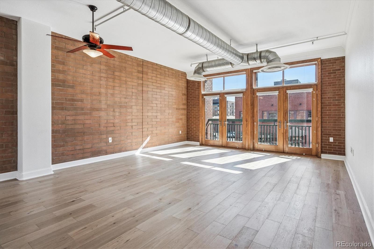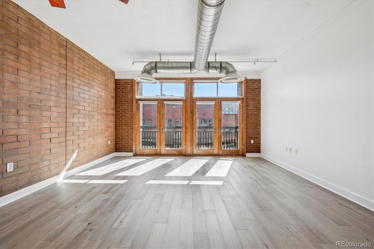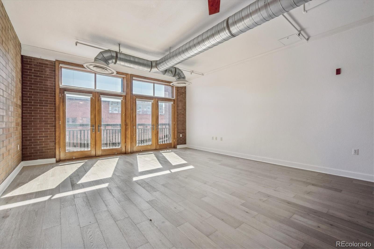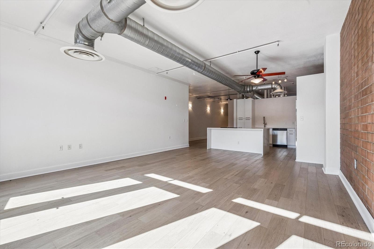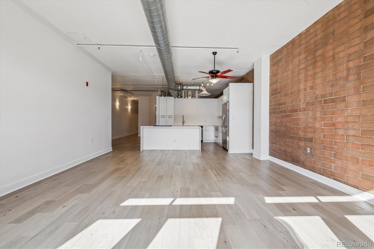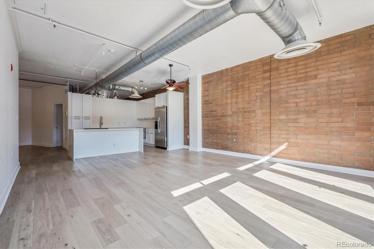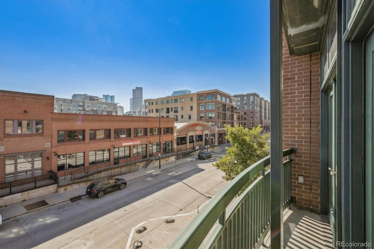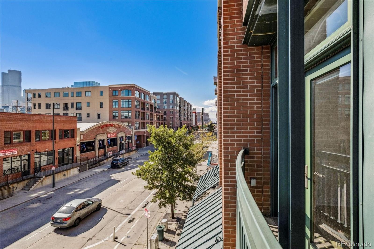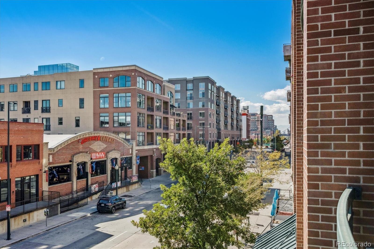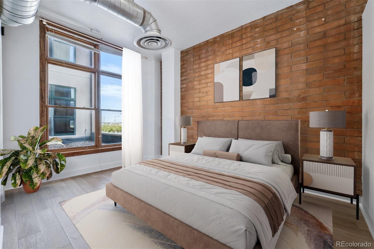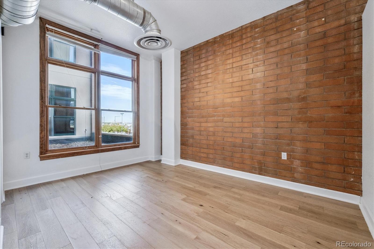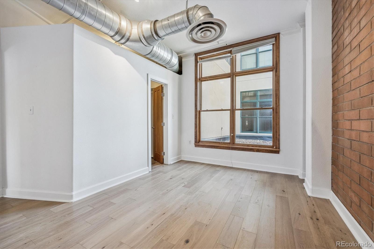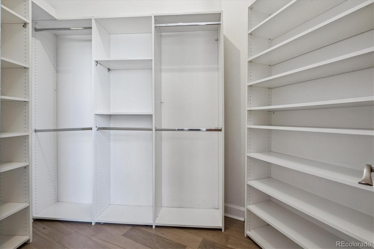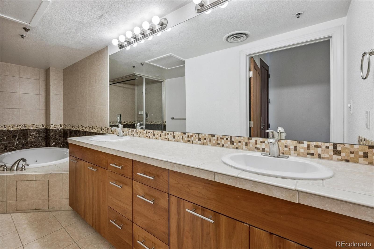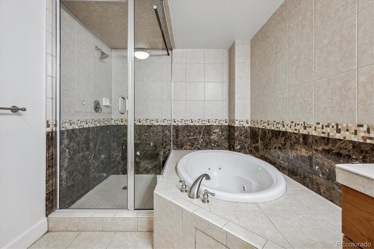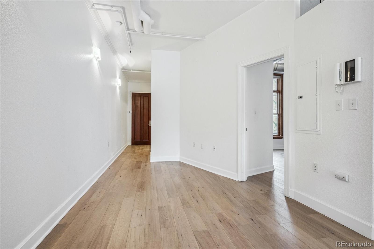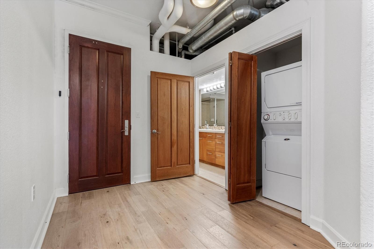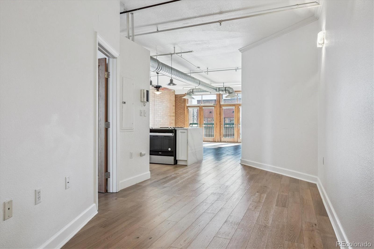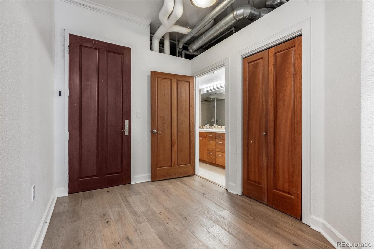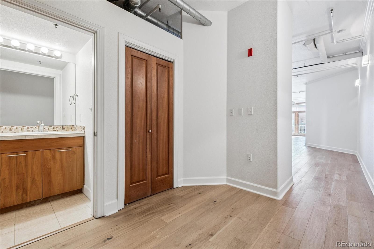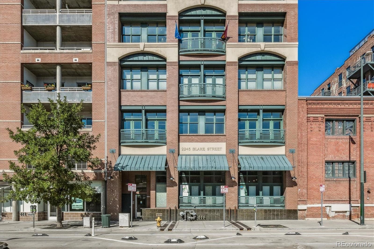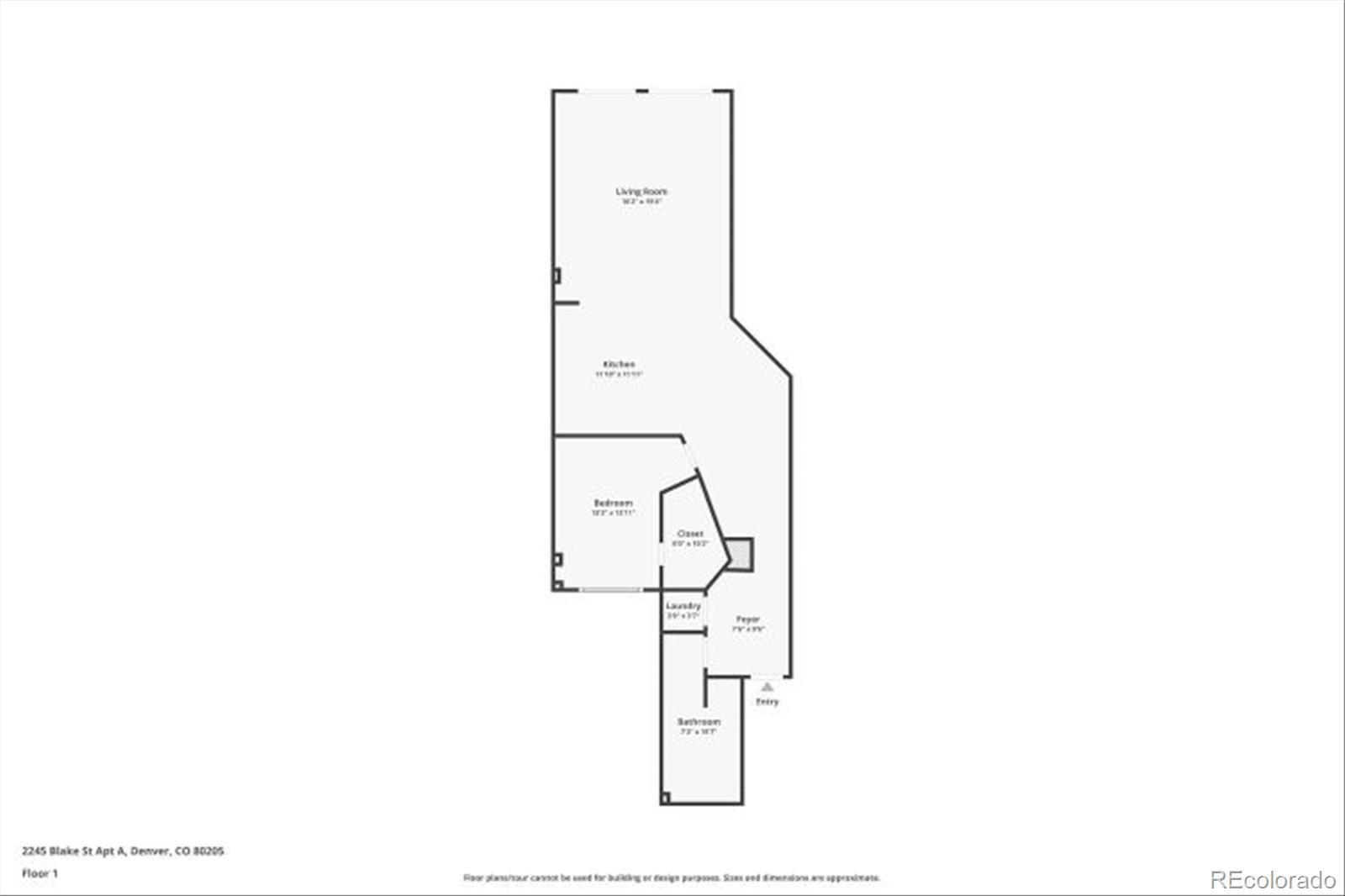Find us on...
Dashboard
- $460k Price
- 1 Bed
- 1 Bath
- 1,095 Sqft
New Search X
2245 Blake Street F
Live where Denver comes alive. Nestled in the heart of the city’s most dynamic neighborhood, this beautifully updated loft offers the ultimate in style, comfort, and walkability. Located directly across from Coors Field and the Cherry Cricket, and just steps from top restaurants, nightlife, and entertainment venues, you’re perfectly positioned to enjoy everything LoDo has to offer. The open, light-filled layout with French doors overlooking vibrant Blake Street makes the living space feel expansive, wood floors and brick walls add warmth and give a nod to the history of the neighborhood. The new kitchen features soft-close cabinetry, quartz counters, stainless appliances and a center island open to the living/dining area. There is a private bedroom with walk-in closet with custom built-ins and a 5-piece bath includes a soaking tub, steam shower, and dual vanity. Plenty of space off the entry for an office/desk area. In-unit laundry is an added convenience. An indoor secured parking space is included with this home. Enjoy the in-building fitness center and rooftop terrace. Whether you're entertaining, relaxing, or heading out to the game, this move-in-ready loft is your perfect downtown retreat!
Listing Office: RE/MAX Professionals 
Essential Information
- MLS® #1625436
- Price$460,000
- Bedrooms1
- Bathrooms1.00
- Full Baths1
- Square Footage1,095
- Acres0.00
- Year Built2000
- TypeResidential
- Sub-TypeCondominium
- StyleLoft
- StatusActive
Community Information
- Address2245 Blake Street F
- SubdivisionLoDo
- CityDenver
- CountyDenver
- StateCO
- Zip Code80205
Amenities
- AmenitiesFitness Center
- Parking Spaces1
- ParkingUnderground
- ViewCity
Utilities
Cable Available, Electricity Connected, Internet Access (Wired)
Interior
- HeatingForced Air
- CoolingCentral Air
- StoriesOne
Interior Features
Ceiling Fan(s), Entrance Foyer, Five Piece Bath, High Ceilings, Kitchen Island, Open Floorplan, Quartz Counters, Smoke Free, Tile Counters, Walk-In Closet(s)
Appliances
Dishwasher, Disposal, Dryer, Microwave, Range, Refrigerator, Washer
Exterior
- Exterior FeaturesBalcony
- RoofUnknown
Windows
Double Pane Windows, Window Coverings
School Information
- DistrictDenver 1
- ElementaryGilpin
- MiddleWhittier E-8
- HighEast
Additional Information
- Date ListedOctober 16th, 2025
- ZoningPUD
Listing Details
 RE/MAX Professionals
RE/MAX Professionals
 Terms and Conditions: The content relating to real estate for sale in this Web site comes in part from the Internet Data eXchange ("IDX") program of METROLIST, INC., DBA RECOLORADO® Real estate listings held by brokers other than RE/MAX Professionals are marked with the IDX Logo. This information is being provided for the consumers personal, non-commercial use and may not be used for any other purpose. All information subject to change and should be independently verified.
Terms and Conditions: The content relating to real estate for sale in this Web site comes in part from the Internet Data eXchange ("IDX") program of METROLIST, INC., DBA RECOLORADO® Real estate listings held by brokers other than RE/MAX Professionals are marked with the IDX Logo. This information is being provided for the consumers personal, non-commercial use and may not be used for any other purpose. All information subject to change and should be independently verified.
Copyright 2026 METROLIST, INC., DBA RECOLORADO® -- All Rights Reserved 6455 S. Yosemite St., Suite 500 Greenwood Village, CO 80111 USA
Listing information last updated on February 19th, 2026 at 12:05pm MST.

