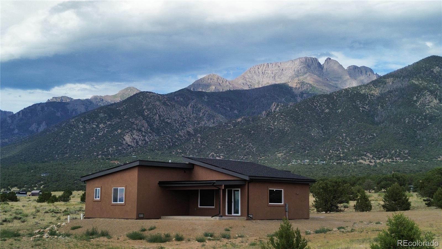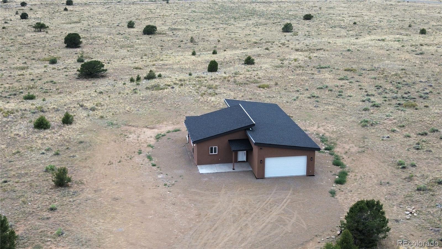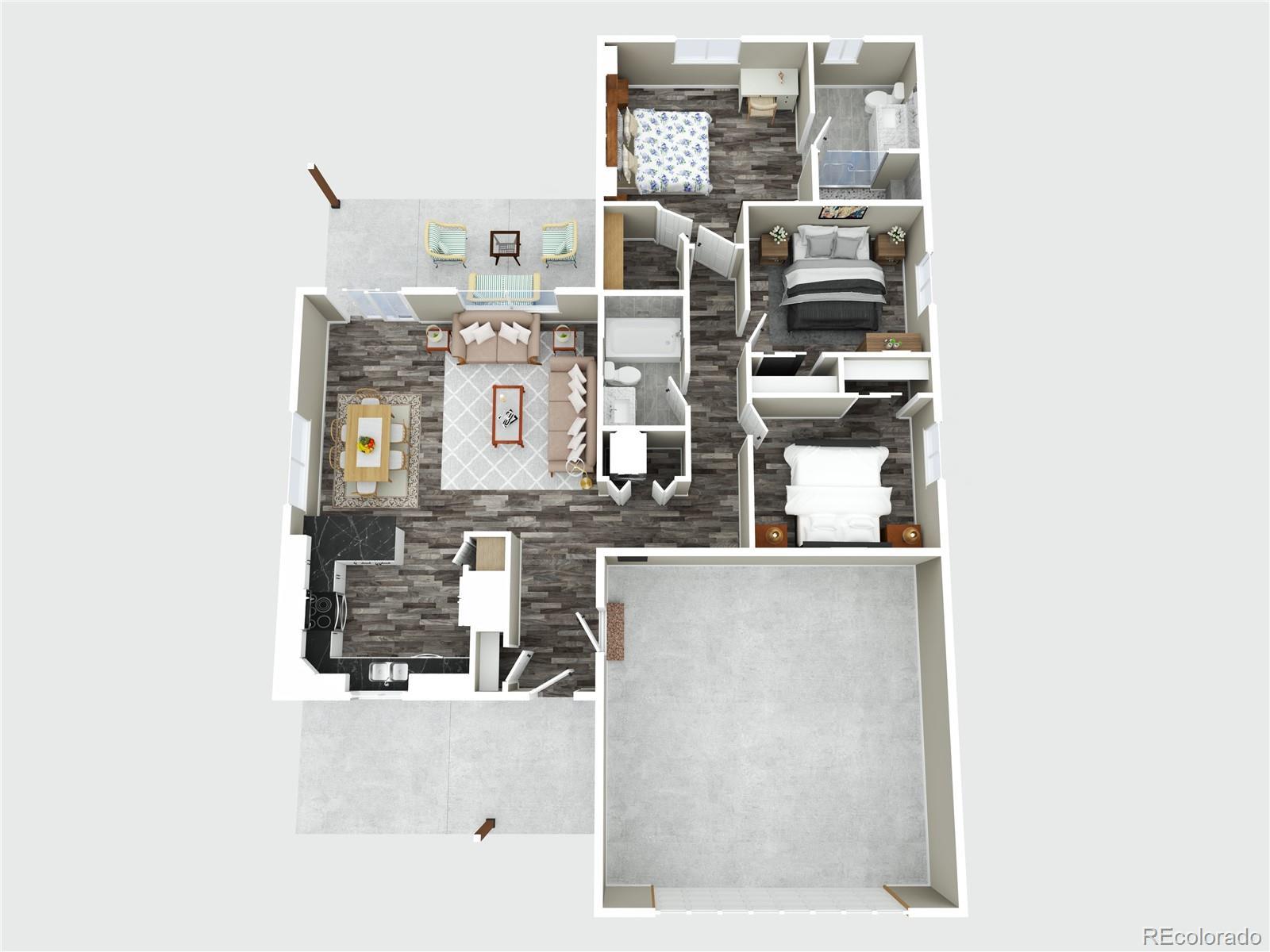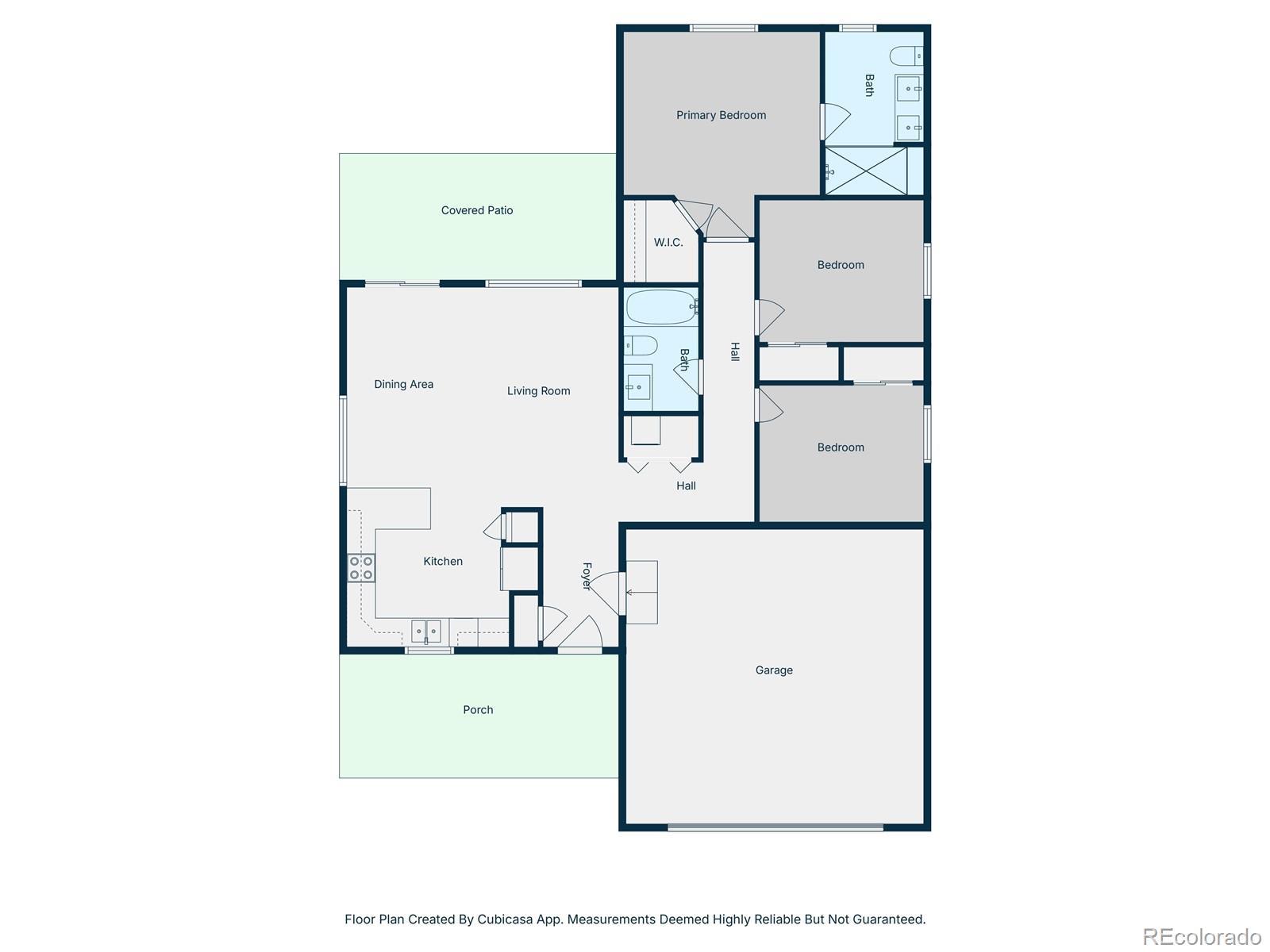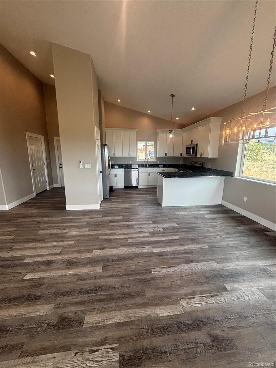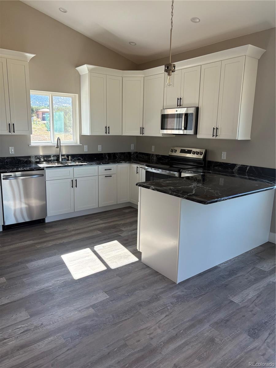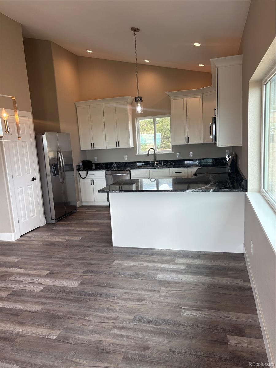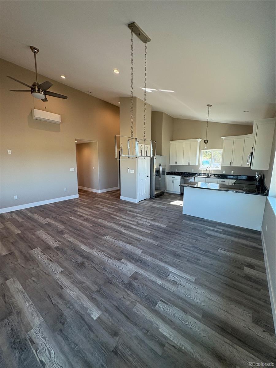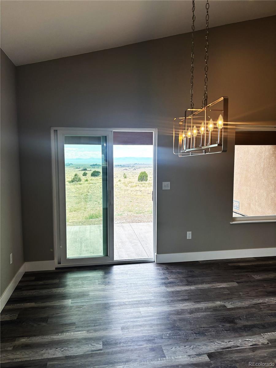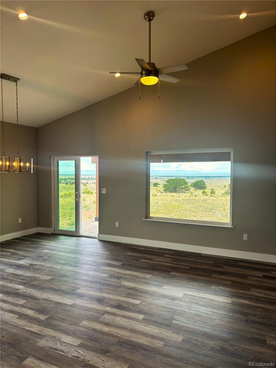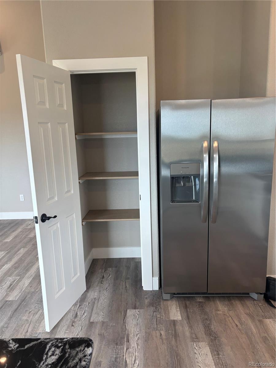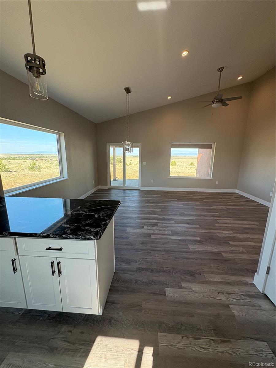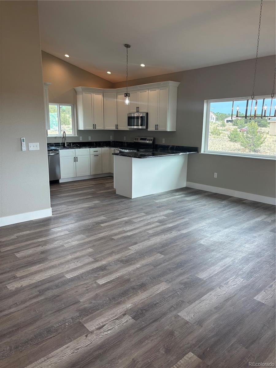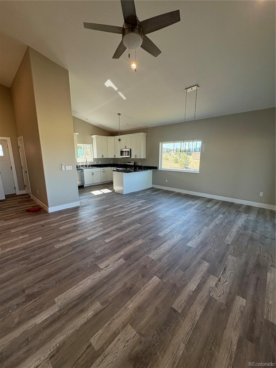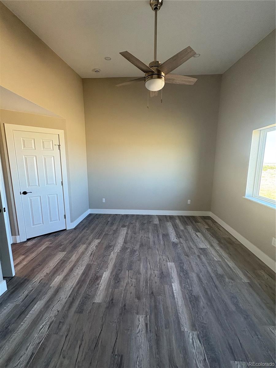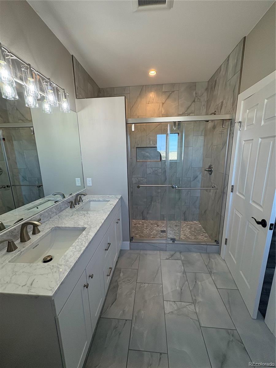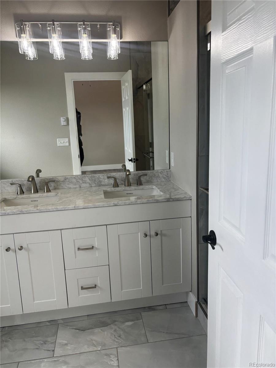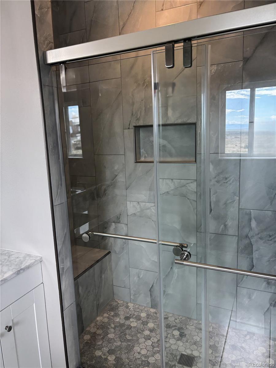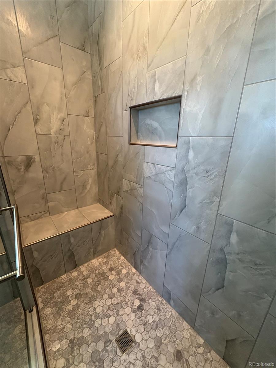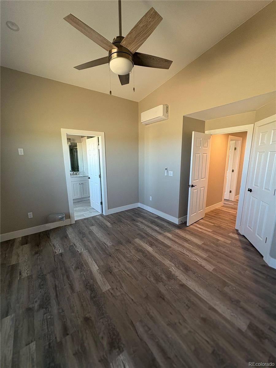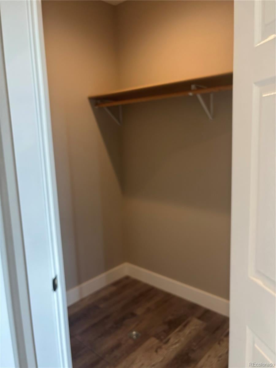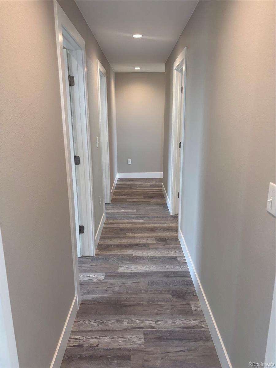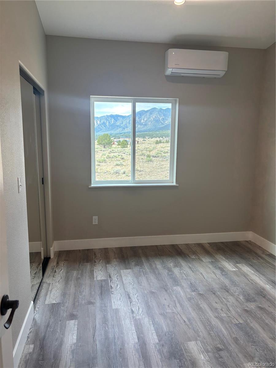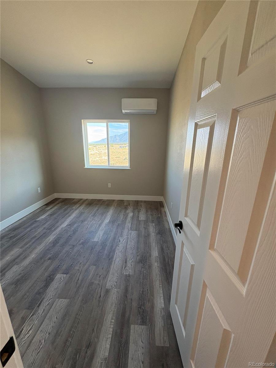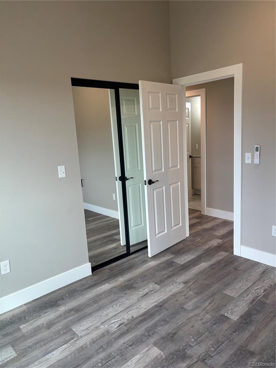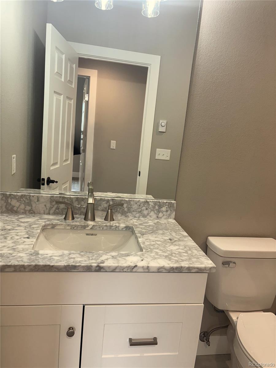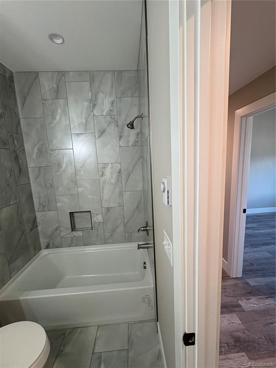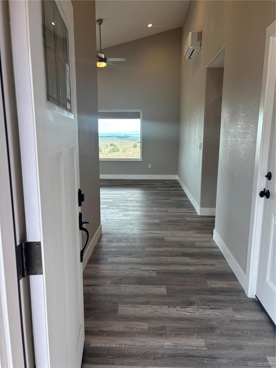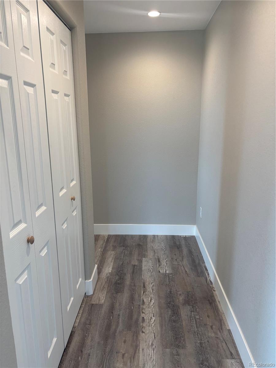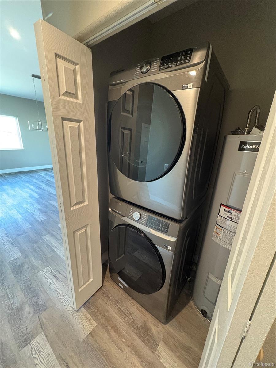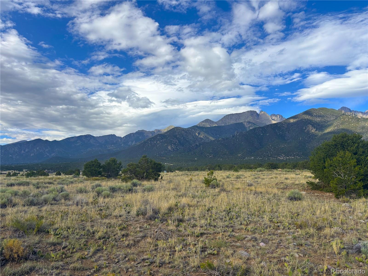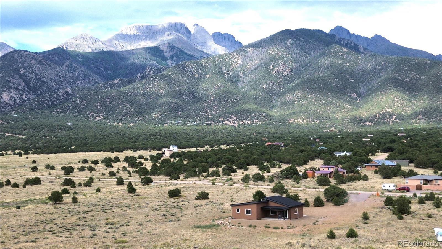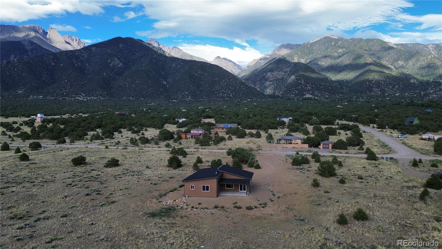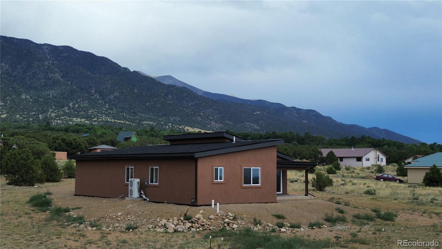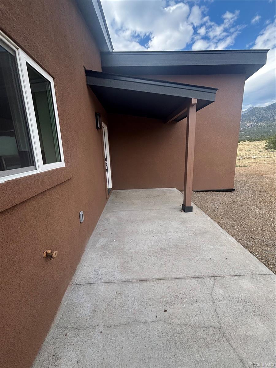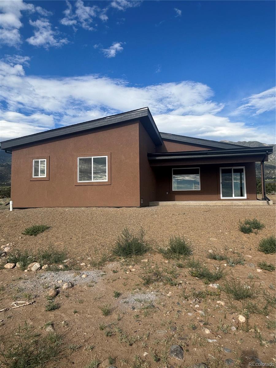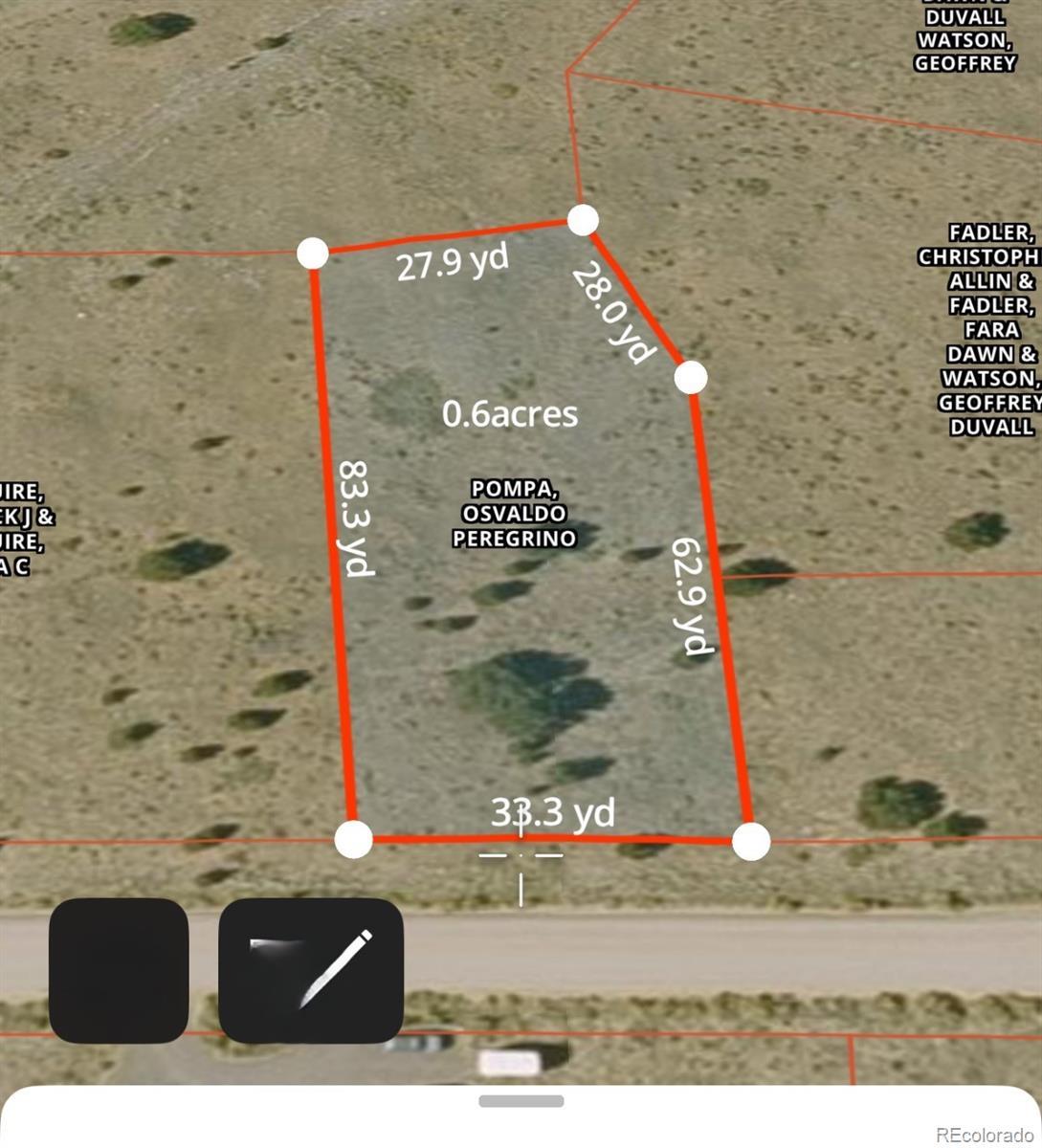Find us on...
Dashboard
- 3 Beds
- 2 Baths
- 1,348 Sqft
- .6 Acres
New Search X
3370 S Carefree Way
Stunning New Construction Mountain Home with Breathtaking Views Welcome to your dream mountain retreat! Nestled in a tranquil community and backing to a greenbelt, this brand-new home offers peace, privacy, and panoramic views that will take your breath away. Situated on a spacious 0.6-acre lot, the property is surrounded by nature, with scenic wildlife sightings and access to nearby trails right out your back door. This thoughtfully designed home combines modern comfort with mountain charm. Large windows frame sweeping vistas, filling the interior with natural light and bringing the outdoors in. Whether you're sipping your morning coffee one of the two spacious patios or enjoying a cozy evening star gazing, you'll feel immersed in the beauty of your surroundings. With quality craftsmanship throughout and room to relax, entertain, or explore, this home offers a rare opportunity to enjoy mountain living at its finest—all within a peaceful, close-knit community. Please note that this property has been virtually staged. The furnishings and décor shown are for illustrative purposes only. This image has been digitally enhanced. Please see the virtual tours inside and outside.
Listing Office: Dreamcatcher Properties, LLC 
Essential Information
- MLS® #1626674
- Price$449,000
- Bedrooms3
- Bathrooms2.00
- Full Baths2
- Square Footage1,348
- Acres0.60
- Year Built2025
- TypeResidential
- Sub-TypeSingle Family Residence
- StatusActive
Community Information
- Address3370 S Carefree Way
- SubdivisionBaca Grande Chalet II
- CityCrestone
- CountySaguache
- StateCO
- Zip Code81131
Amenities
- Parking Spaces2
- # of Garages2
- ViewMountain(s)
Amenities
Golf Course, Park, Playground, Tennis Court(s), Trail(s)
Parking
Electric Vehicle Charging Station(s), Heated Garage
Interior
- HeatingElectric, Radiant
- CoolingOther
- StoriesOne
Interior Features
Granite Counters, High Ceilings, Kitchen Island, No Stairs, Open Floorplan, Pantry, Primary Suite, Vaulted Ceiling(s), Walk-In Closet(s)
Appliances
Dryer, Microwave, Oven, Range, Refrigerator, Self Cleaning Oven
Exterior
- Lot DescriptionGreenbelt
- RoofShingle
School Information
- DistrictMoffat 2
- ElementaryMoffat
- MiddleMoffat
- HighMoffat
Additional Information
- Date ListedJuly 22nd, 2025
- Zoningresidential
Listing Details
 Dreamcatcher Properties, LLC
Dreamcatcher Properties, LLC
 Terms and Conditions: The content relating to real estate for sale in this Web site comes in part from the Internet Data eXchange ("IDX") program of METROLIST, INC., DBA RECOLORADO® Real estate listings held by brokers other than RE/MAX Professionals are marked with the IDX Logo. This information is being provided for the consumers personal, non-commercial use and may not be used for any other purpose. All information subject to change and should be independently verified.
Terms and Conditions: The content relating to real estate for sale in this Web site comes in part from the Internet Data eXchange ("IDX") program of METROLIST, INC., DBA RECOLORADO® Real estate listings held by brokers other than RE/MAX Professionals are marked with the IDX Logo. This information is being provided for the consumers personal, non-commercial use and may not be used for any other purpose. All information subject to change and should be independently verified.
Copyright 2026 METROLIST, INC., DBA RECOLORADO® -- All Rights Reserved 6455 S. Yosemite St., Suite 500 Greenwood Village, CO 80111 USA
Listing information last updated on February 15th, 2026 at 6:03pm MST.

