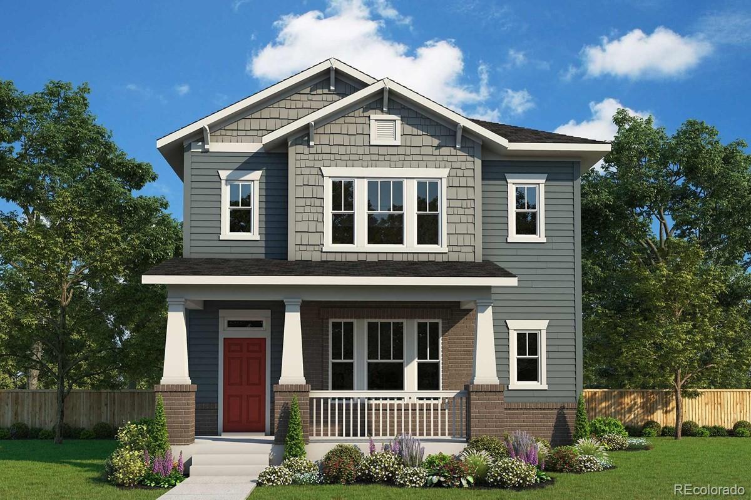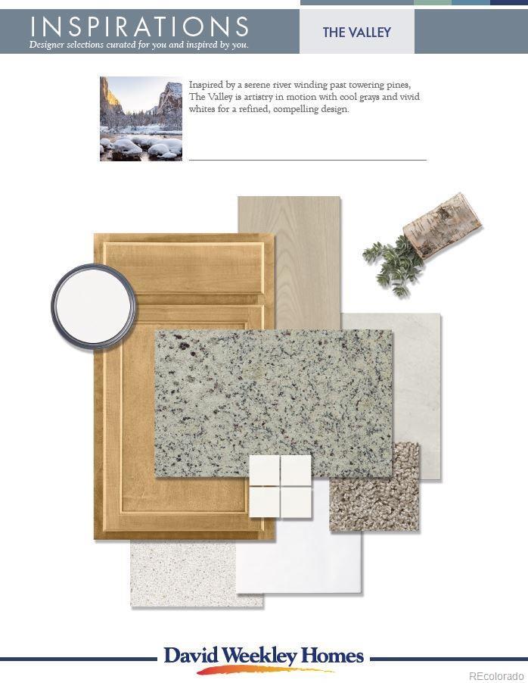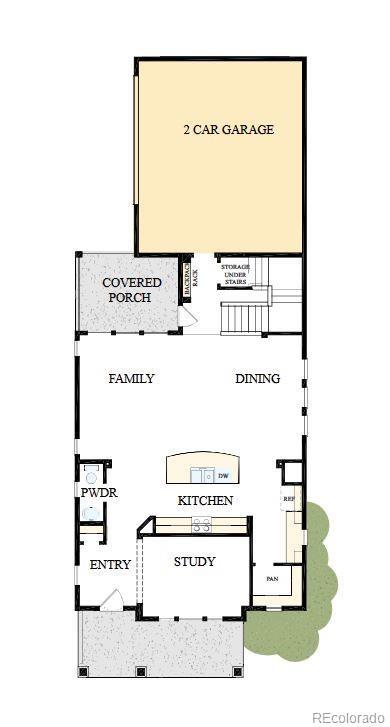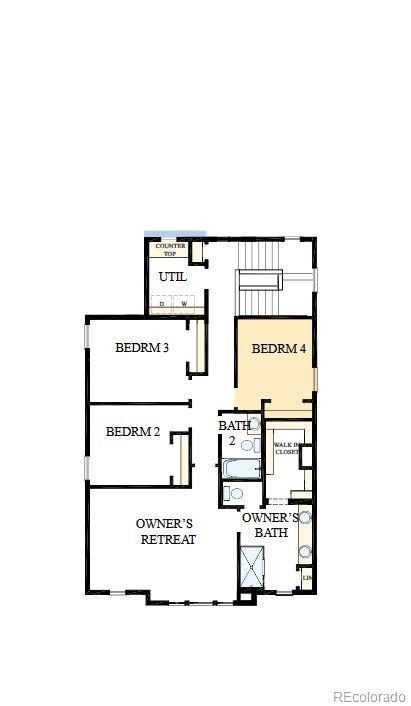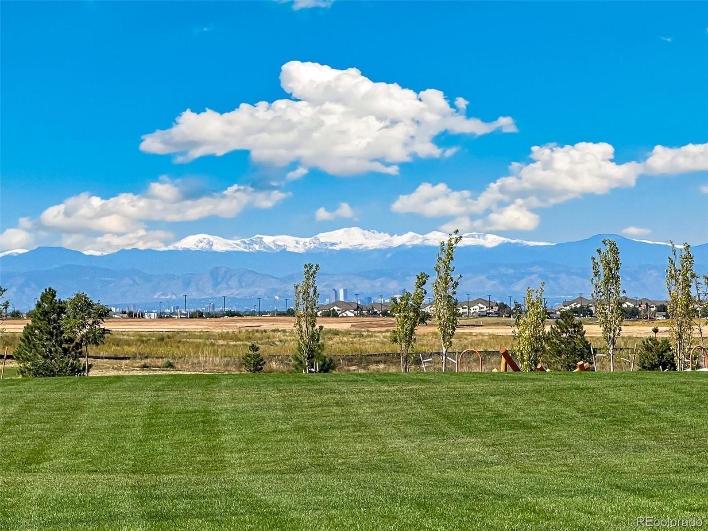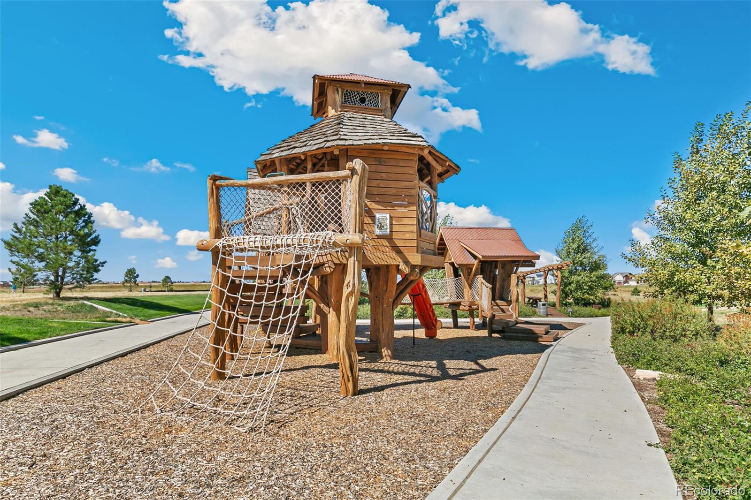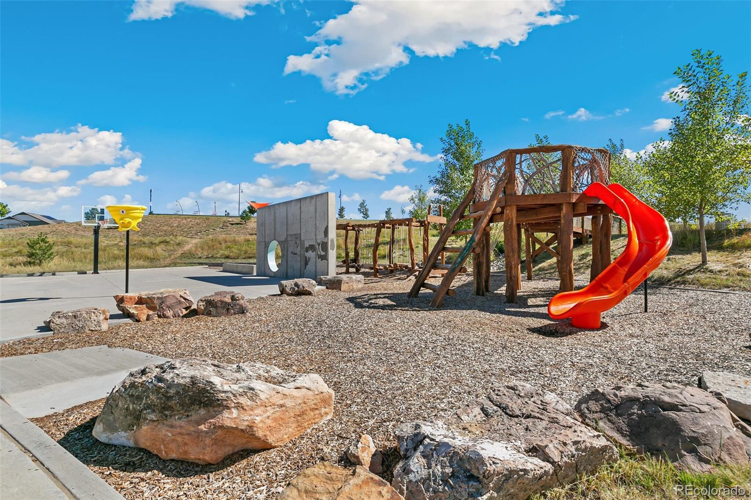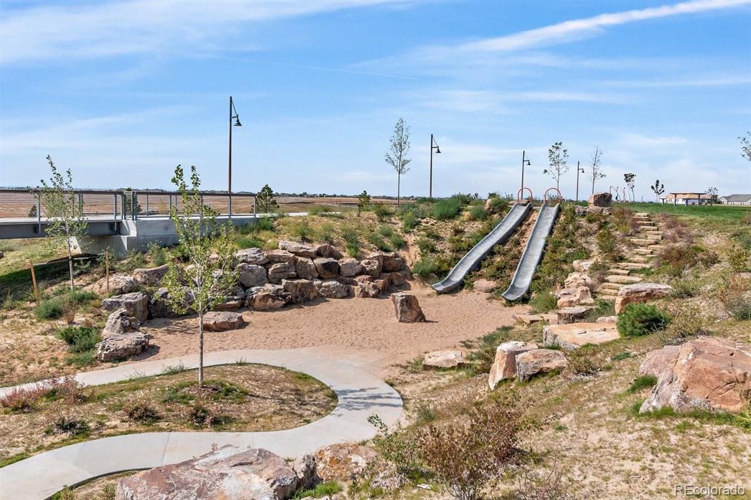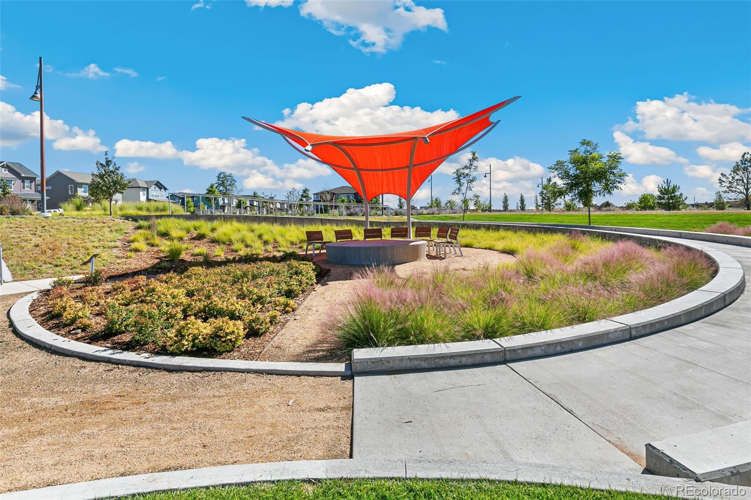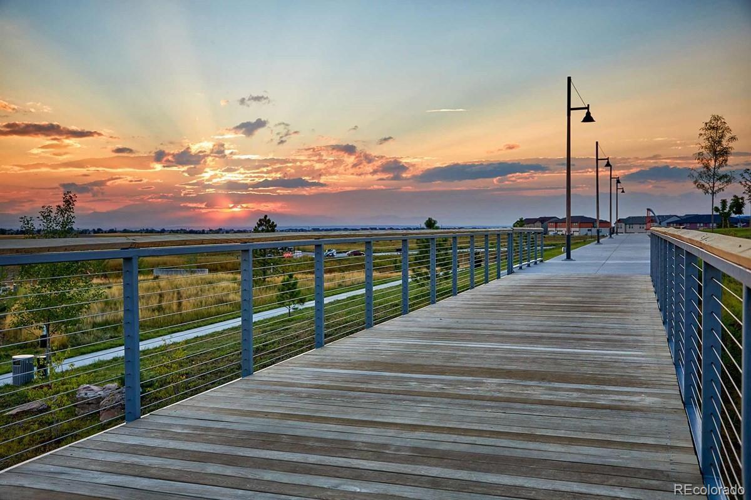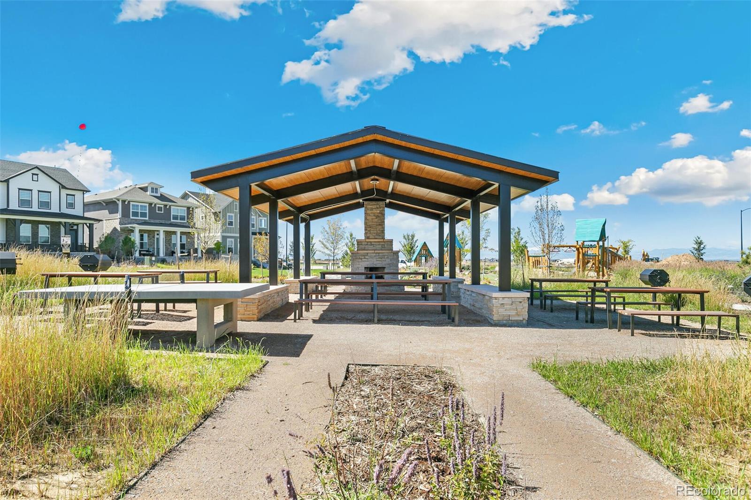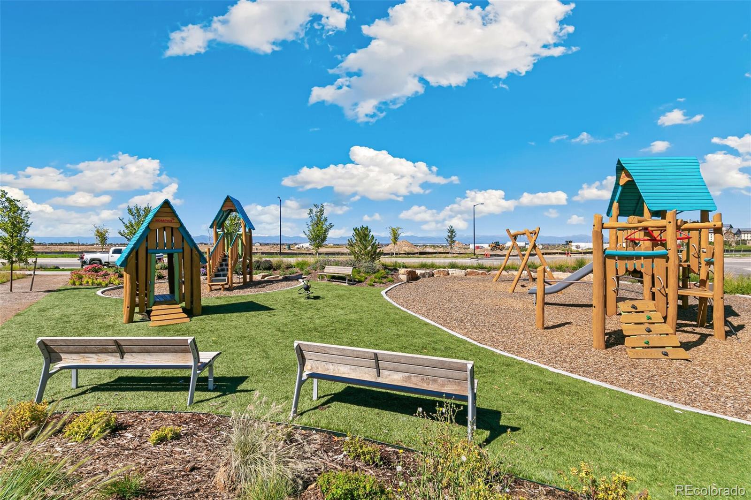Find us on...
Dashboard
- 4 Beds
- 3 Baths
- 2,371 Sqft
- .1 Acres
New Search X
20904 E 62nd Avenue
Prepare to be captivated by the allure of the esteemed Washburn floor plan, delivering an unparalleled blend of elegance and functionality. This sensational home boasts not only 4 lavish bedrooms, and a study, but also 2.5 meticulously designed baths, all encompassed within a remarkable 2371 square feet of living space. With the design element curated to perfection, this residence sets a new standard of affordable luxury. Indulge in the art of culinary creation in the gourmet kitchen, replete with exquisite finishes and top-of-the-line appliances. An impressive center island beckons you to unleash your culinary prowess, while luxurious countertops and ample cabinet storage ensure that every cooking endeavor is met with ease and sophistication. From intimate meals to bustling gatherings, this culinary haven is a testament to both style and practicality. Prepare to embark on a journey of unparalleled splendor as you make this Washburn floorplan your own. With its exceptional design, sublime comfort, and unbeatable affordability, this home is a celebration of the extraordinary. Embrace the lifestyle you deserve and make your dreams a reality. Contact the David Weekley at Painted Prairie Team to schedule your tour of this sensational new construction home for sale in Aurora, CO!
Listing Office: RE/MAX Alliance 
Essential Information
- MLS® #1632095
- Price$489,990
- Bedrooms4
- Bathrooms3.00
- Full Baths1
- Half Baths1
- Square Footage2,371
- Acres0.10
- Year Built2025
- TypeResidential
- Sub-TypeSingle Family Residence
- StyleCottage
- StatusPending
Community Information
- Address20904 E 62nd Avenue
- SubdivisionPainted Prairie
- CityAurora
- CountyAdams
- StateCO
- Zip Code80019
Amenities
- Parking Spaces2
- # of Garages2
Amenities
Garden Area, Park, Playground
Utilities
Cable Available, Electricity Connected, Internet Access (Wired), Natural Gas Connected, Phone Available
Interior
- HeatingForced Air, Natural Gas
- CoolingCentral Air
- StoriesTwo
Interior Features
Ceiling Fan(s), Entrance Foyer, High Speed Internet, Kitchen Island, Open Floorplan, Pantry, Primary Suite, Quartz Counters, Radon Mitigation System, Smart Ceiling Fan, Smoke Free, Solid Surface Counters, Walk-In Closet(s)
Appliances
Cooktop, Dishwasher, Disposal, Double Oven, Microwave, Range Hood, Sump Pump
Exterior
- WindowsDouble Pane Windows
- RoofShingle
- FoundationConcrete Perimeter
Exterior Features
Lighting, Private Yard, Rain Gutters
Lot Description
Master Planned, Sprinklers In Front
School Information
- DistrictAdams-Arapahoe 28J
- ElementaryHarmony Ridge P-8
- MiddleHarmony Ridge P-8
- HighVista Peak
Additional Information
- Date ListedJuly 16th, 2025
Listing Details
 RE/MAX Alliance
RE/MAX Alliance
 Terms and Conditions: The content relating to real estate for sale in this Web site comes in part from the Internet Data eXchange ("IDX") program of METROLIST, INC., DBA RECOLORADO® Real estate listings held by brokers other than RE/MAX Professionals are marked with the IDX Logo. This information is being provided for the consumers personal, non-commercial use and may not be used for any other purpose. All information subject to change and should be independently verified.
Terms and Conditions: The content relating to real estate for sale in this Web site comes in part from the Internet Data eXchange ("IDX") program of METROLIST, INC., DBA RECOLORADO® Real estate listings held by brokers other than RE/MAX Professionals are marked with the IDX Logo. This information is being provided for the consumers personal, non-commercial use and may not be used for any other purpose. All information subject to change and should be independently verified.
Copyright 2026 METROLIST, INC., DBA RECOLORADO® -- All Rights Reserved 6455 S. Yosemite St., Suite 500 Greenwood Village, CO 80111 USA
Listing information last updated on February 8th, 2026 at 12:18pm MST.

