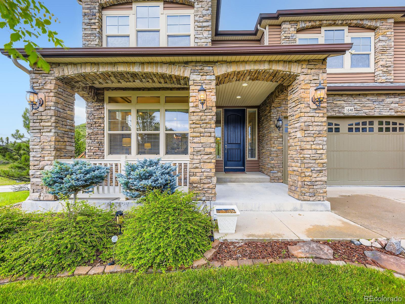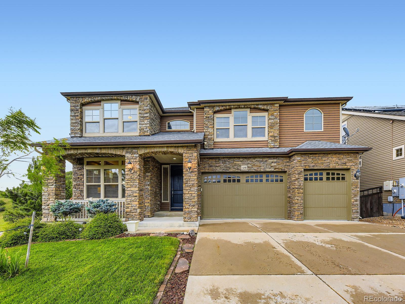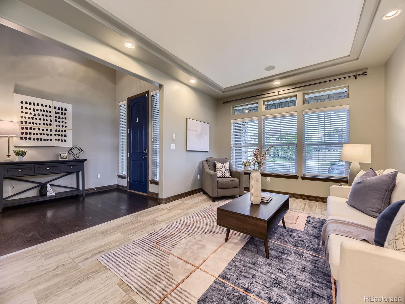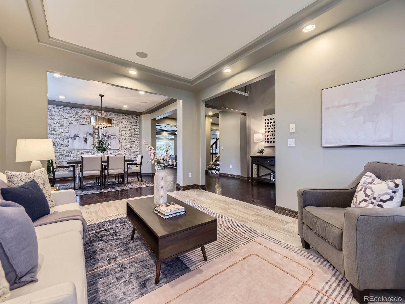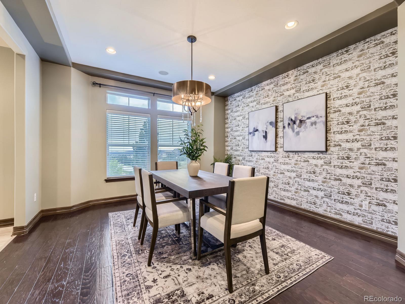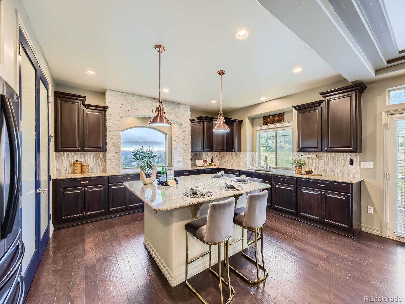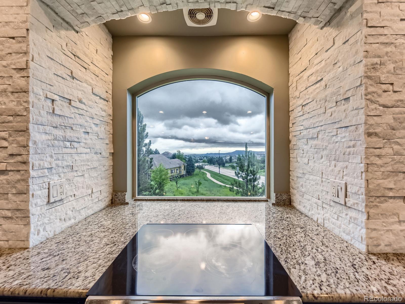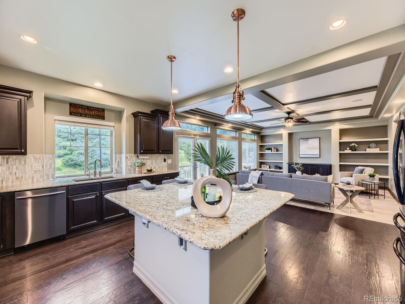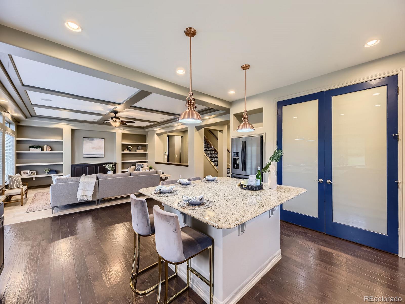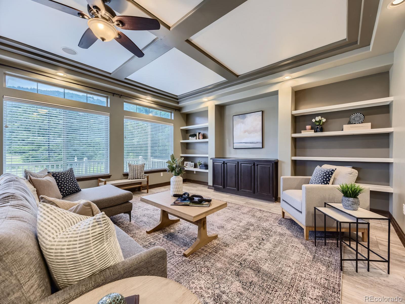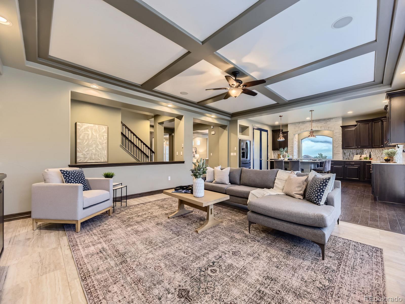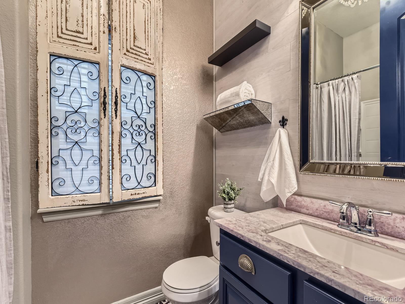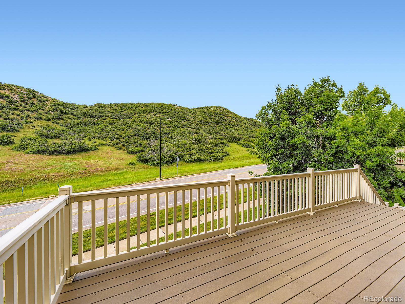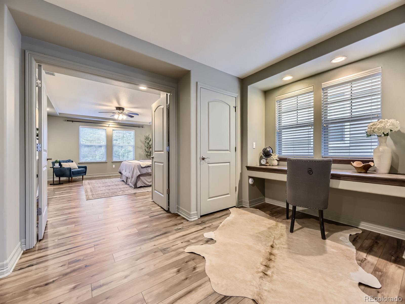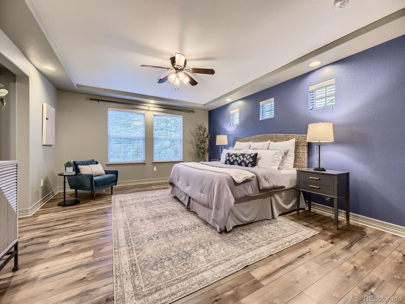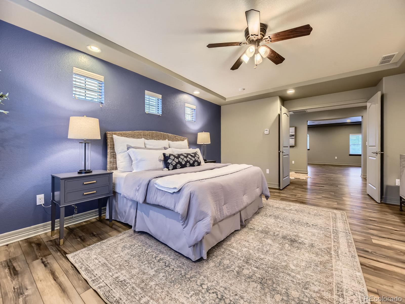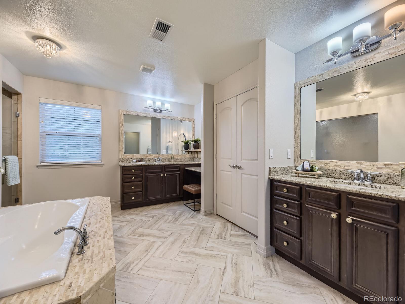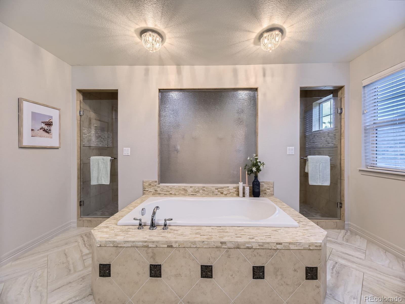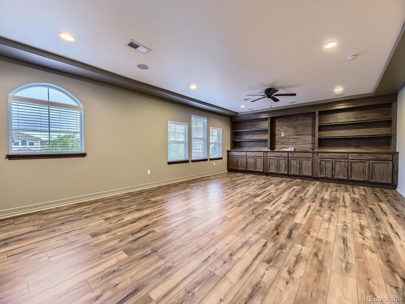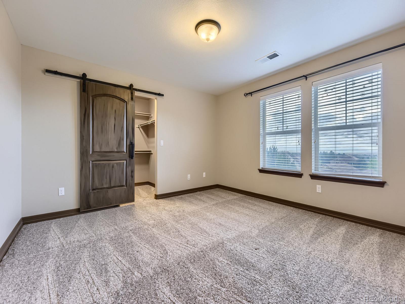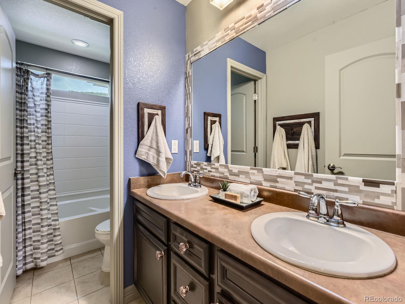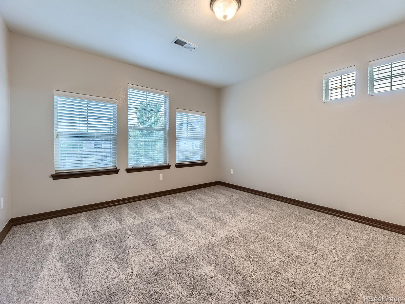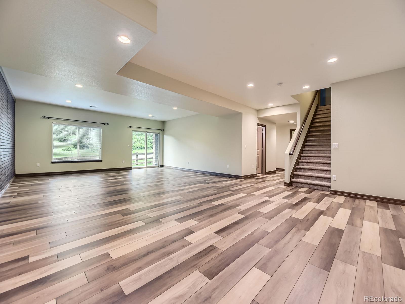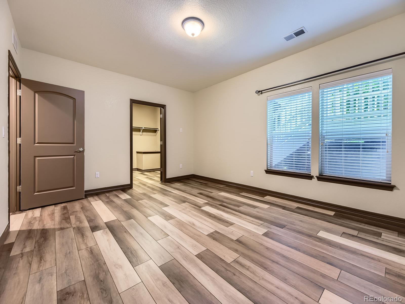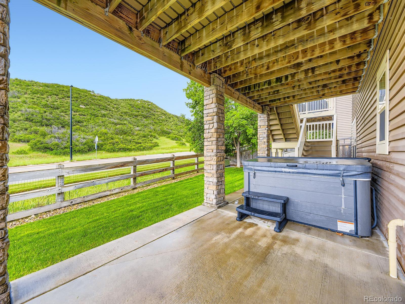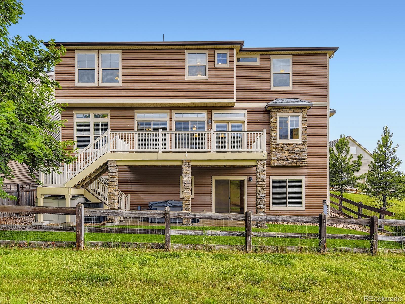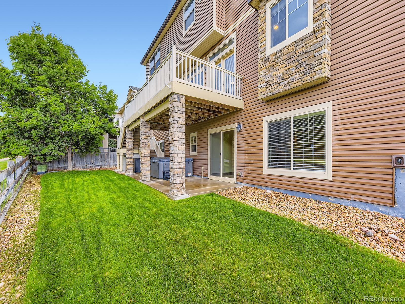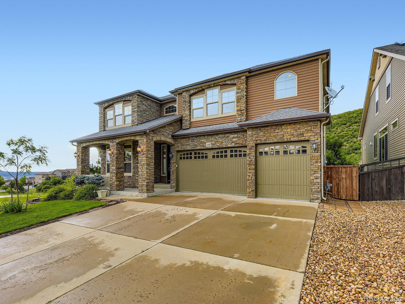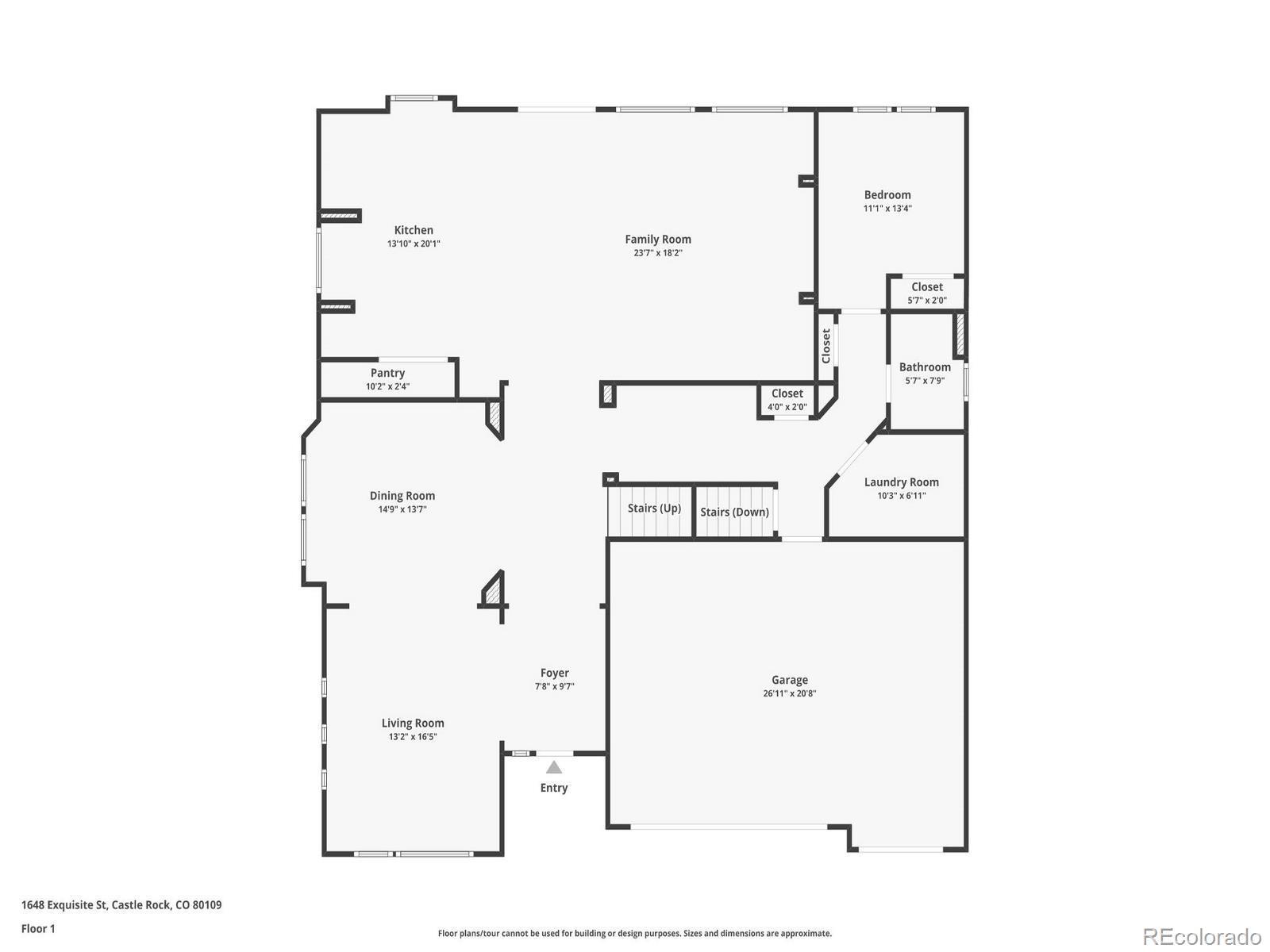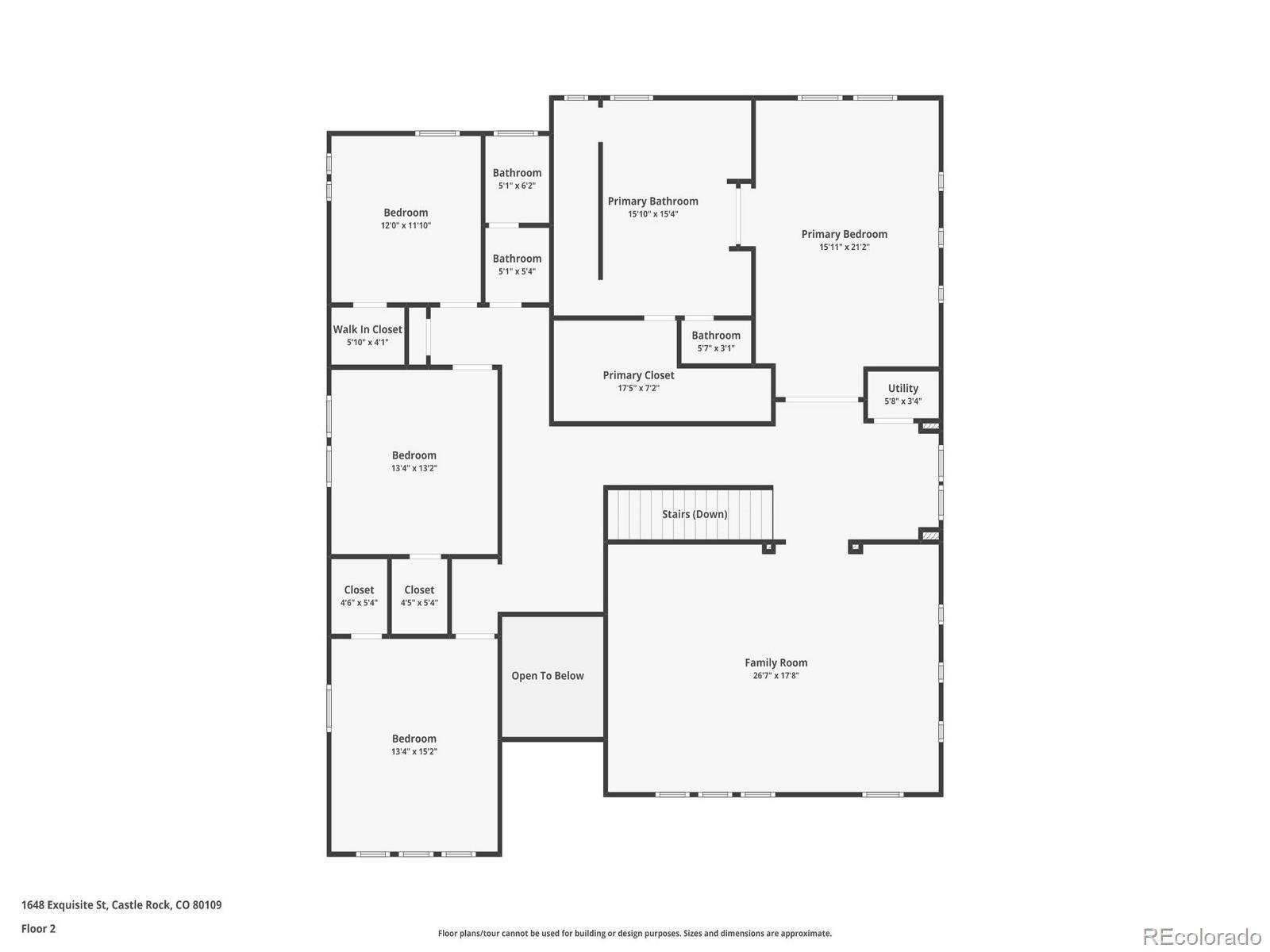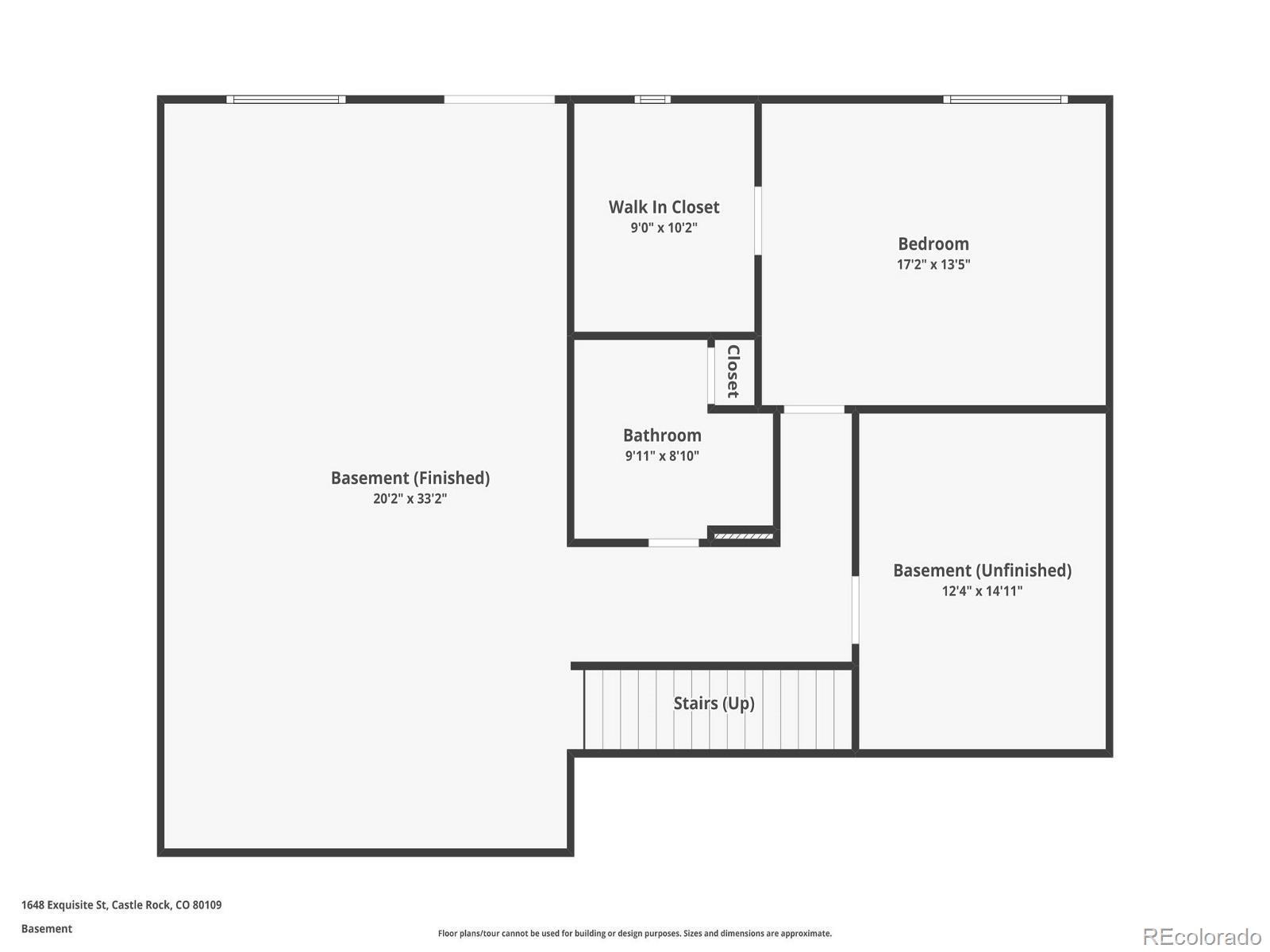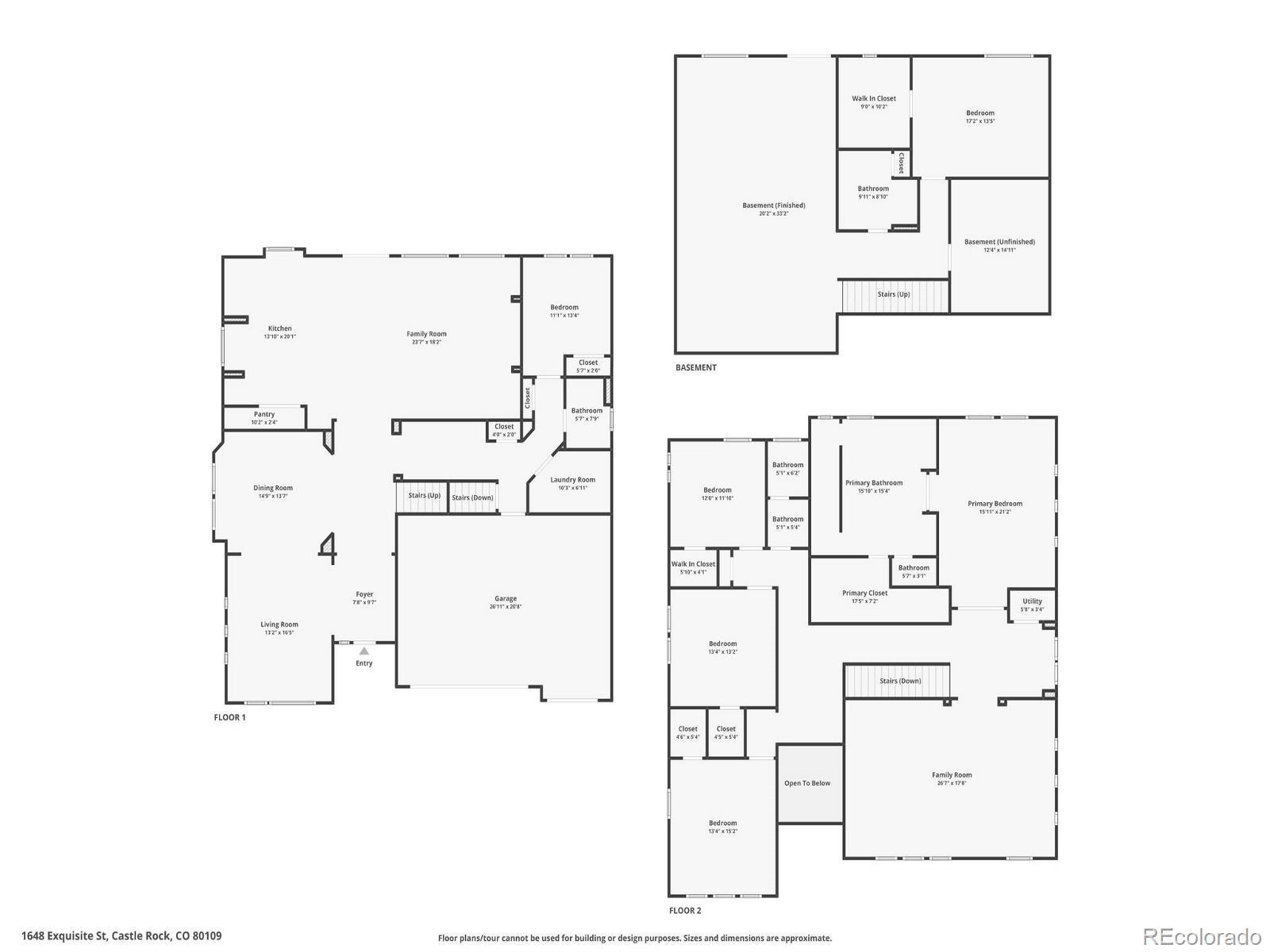Find us on...
Dashboard
- 6 Beds
- 4 Baths
- 5,721 Sqft
- .14 Acres
New Search X
1648 Exquisite Street
A home in Castle Rock with 5700 finished square feet under $850,000?!?!? Welcome to 1648 Exquisite St, a spacious and beautifully designed home nestled at the end of a quiet cul-de-sac in one of Castle Rock’s most desirable neighborhoods. This residence offers the perfect balance of room to spread out and thoughtfully designed comfort for everyday living and entertaining. Inside, you’ll find four versatile family/living rooms—ideal for a media room, playroom, home office, or additional gathering space. The kitchen is expansive, featuring generous counter space, abundant cabinetry, and an open flow into the large main living area—perfect for hosting and connecting with loved ones. Whether you're relaxing in one of the multiple family spaces or entertaining in the open-concept kitchen and living area, this home offers flexibility and functionality for families of all sizes. With 1 main floor bedroom or office, 4 Total bedrooms upstairs and an additional bedroom in the basement, this home has all of the space you need! Located close to parks, trails, shopping, and top-rated schools, this is Colorado living at its finest. Come see what makes this home so special—schedule your showing today!
Listing Office: Madison & Company Properties 
Essential Information
- MLS® #1633618
- Price$849,000
- Bedrooms6
- Bathrooms4.00
- Full Baths4
- Square Footage5,721
- Acres0.14
- Year Built2012
- TypeResidential
- Sub-TypeSingle Family Residence
- StatusPending
Community Information
- Address1648 Exquisite Street
- SubdivisionThe Meadows
- CityCastle Rock
- CountyDouglas
- StateCO
- Zip Code80109
Amenities
- Parking Spaces3
- # of Garages3
Amenities
Clubhouse, Pool, Spa/Hot Tub, Trail(s)
Interior
- HeatingForced Air
- CoolingCentral Air
- StoriesTwo
Interior Features
Eat-in Kitchen, Entrance Foyer, Five Piece Bath, Granite Counters, High Ceilings, Kitchen Island, Open Floorplan, Pantry, Primary Suite, Hot Tub, Walk-In Closet(s)
Appliances
Dishwasher, Disposal, Dryer, Gas Water Heater, Oven, Refrigerator, Washer
Exterior
- RoofComposition
School Information
- DistrictDouglas RE-1
- ElementaryClear Sky
- MiddleCastle Rock
- HighCastle View
Additional Information
- Date ListedJune 19th, 2025
Listing Details
 Madison & Company Properties
Madison & Company Properties
 Terms and Conditions: The content relating to real estate for sale in this Web site comes in part from the Internet Data eXchange ("IDX") program of METROLIST, INC., DBA RECOLORADO® Real estate listings held by brokers other than RE/MAX Professionals are marked with the IDX Logo. This information is being provided for the consumers personal, non-commercial use and may not be used for any other purpose. All information subject to change and should be independently verified.
Terms and Conditions: The content relating to real estate for sale in this Web site comes in part from the Internet Data eXchange ("IDX") program of METROLIST, INC., DBA RECOLORADO® Real estate listings held by brokers other than RE/MAX Professionals are marked with the IDX Logo. This information is being provided for the consumers personal, non-commercial use and may not be used for any other purpose. All information subject to change and should be independently verified.
Copyright 2025 METROLIST, INC., DBA RECOLORADO® -- All Rights Reserved 6455 S. Yosemite St., Suite 500 Greenwood Village, CO 80111 USA
Listing information last updated on December 14th, 2025 at 1:18pm MST.

