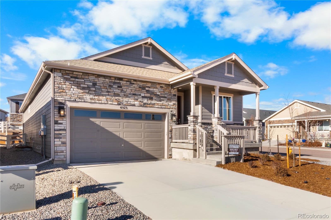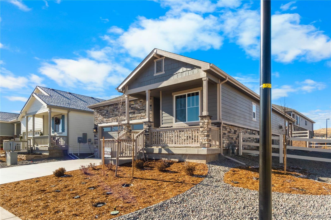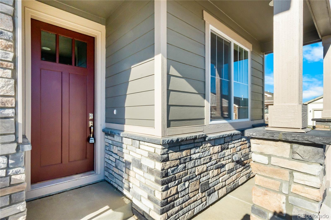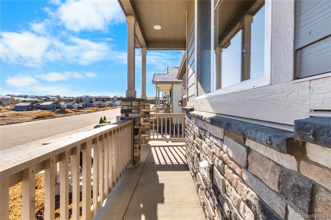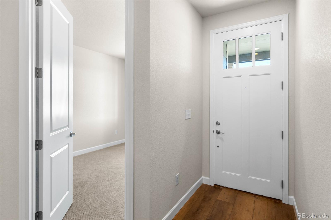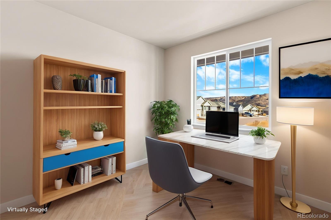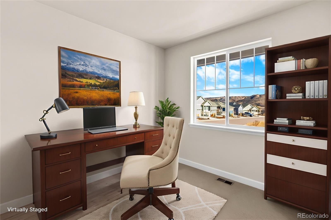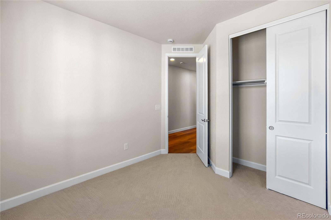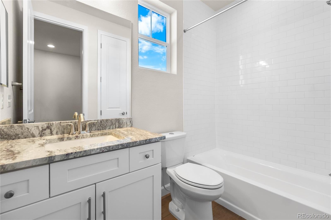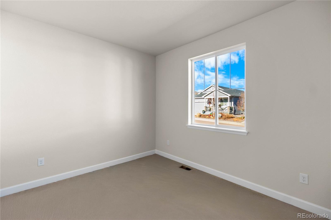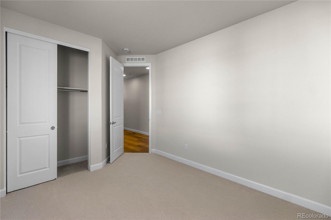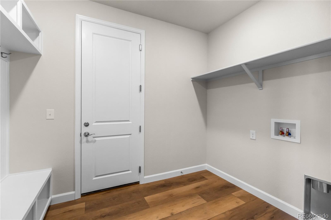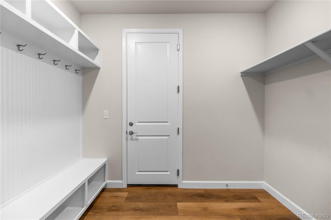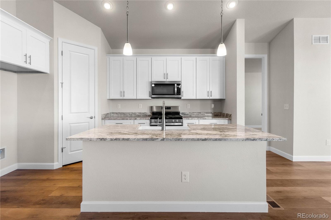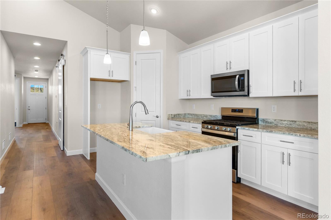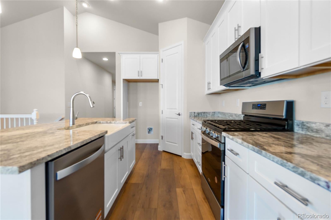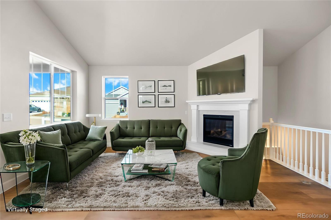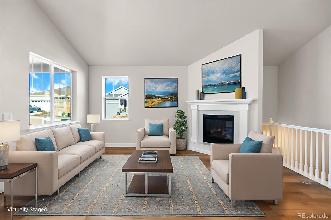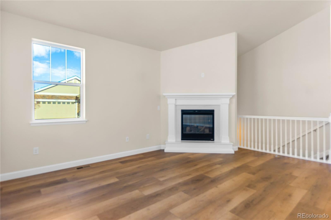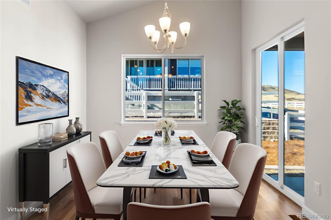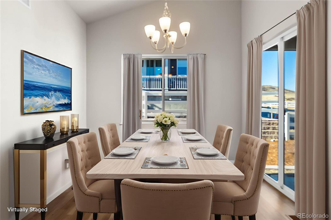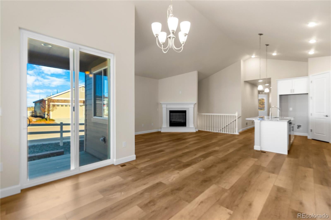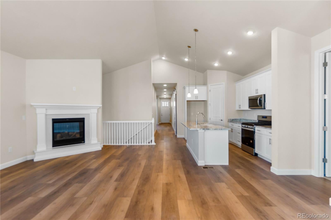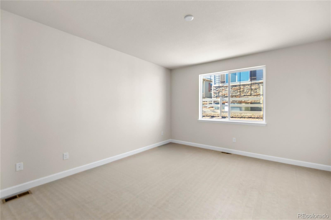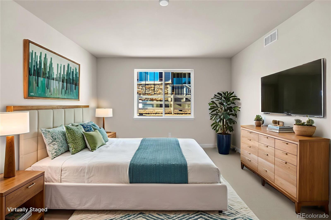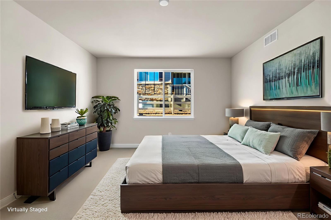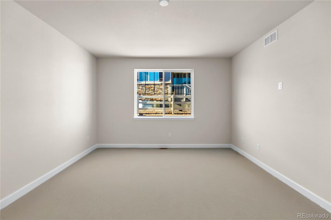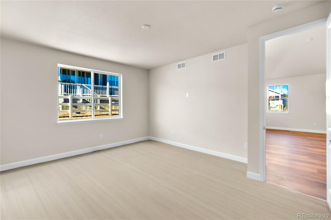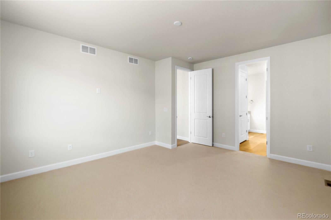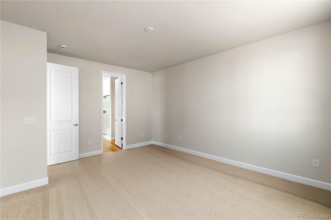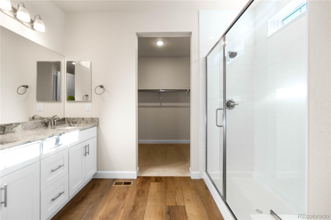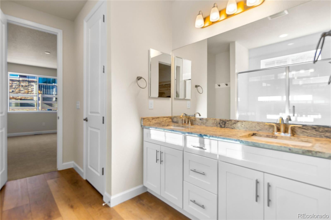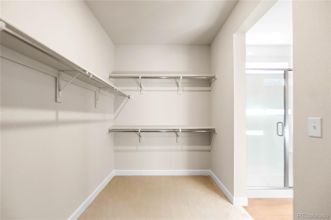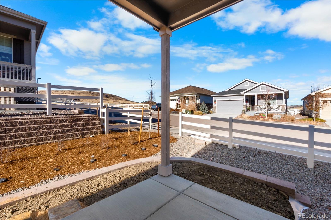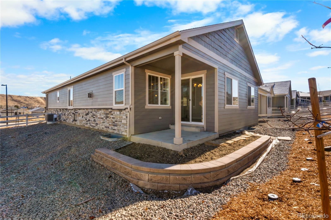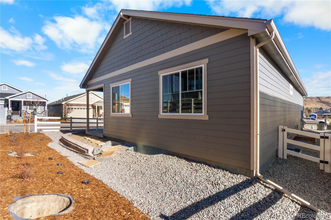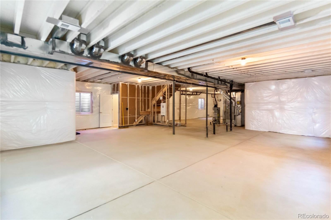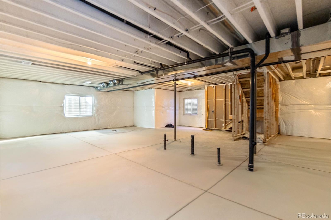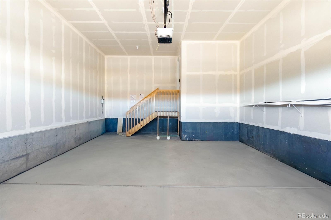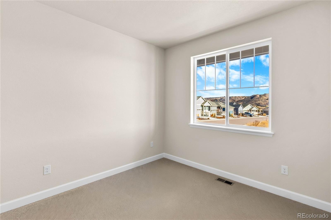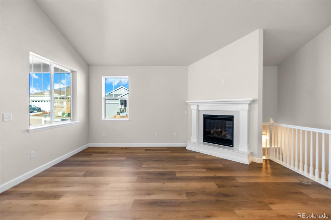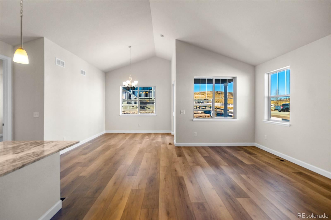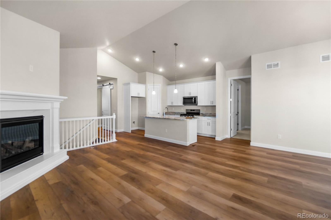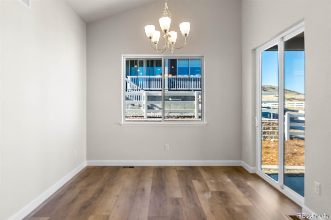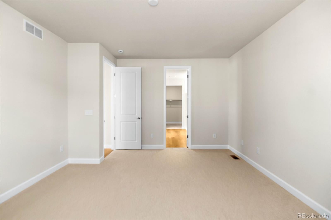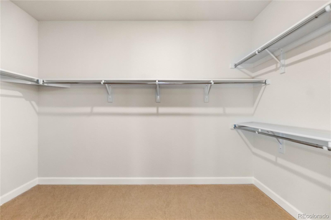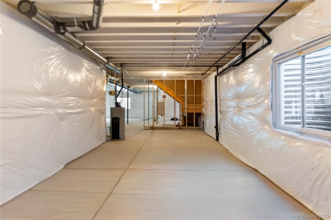Find us on...
Dashboard
- 3 Beds
- 1 Bath
- 1,676 Sqft
- .13 Acres
New Search X
4515 Westlock Street
MOVE IN READY! Welcome to Rhyolite Ranch, Castle Rock’s premier 55+ active adult community! This brand new ranch-style home sits on a desirable corner lot and combines modern comfort with low-maintenance living. Inside, you’ll find upgraded quartz countertops, soft-close cabinets, and stylish finishes throughout, highlighted by a vaulted ceiling that enhances the open and airy feel. The exterior features very low-maintenance Colorado xeriscaping with drip lines and community-required split rail fencing, designed to complement the neighborhood’s cohesive look while still offering a sense of privacy. The unfinished basement provides excellent potential for future expansion, whether you envision additional living space, storage, or a hobby area. Estimated completion is November 2025. Exclusive community amenities include private pickleball courts reserved for Rhyolite Ranch homeowners. Don’t miss the chance to secure your new home in this vibrant active adult neighborhood.
Listing Office: RE/MAX Professionals 
Essential Information
- MLS® #1635353
- Price$584,900
- Bedrooms3
- Bathrooms1.00
- Square Footage1,676
- Acres0.13
- Year Built2025
- TypeResidential
- Sub-TypeSingle Family Residence
- StyleTraditional
- StatusActive
Community Information
- Address4515 Westlock Street
- SubdivisionCrystal Valley Ranch
- CityCastle Rock
- CountyDouglas
- StateCO
- Zip Code80104
Amenities
- Parking Spaces2
- # of Garages2
- ViewValley
Amenities
Clubhouse, Fitness Center, Park, Parking, Playground, Pool, Tennis Court(s), Trail(s)
Utilities
Cable Available, Electricity Available, Electricity Connected, Natural Gas Available, Natural Gas Connected, Phone Available, Phone Connected
Parking
Concrete, Dry Walled, Insulated Garage
Interior
- AppliancesDisposal, Sump Pump
- HeatingForced Air
- CoolingCentral Air
- FireplaceYes
- # of Fireplaces1
- FireplacesGreat Room
- StoriesOne
Interior Features
Entrance Foyer, High Ceilings, Open Floorplan, Pantry, Primary Suite, Quartz Counters, Radon Mitigation System, Vaulted Ceiling(s), Walk-In Closet(s)
Exterior
- WindowsDouble Pane Windows
- RoofComposition
- FoundationConcrete Perimeter, Slab
Exterior Features
Lighting, Private Yard, Rain Gutters
Lot Description
Corner Lot, Landscaped, Master Planned
School Information
- DistrictDouglas RE-1
- ElementaryCastle Rock
- MiddleMesa
- HighDouglas County
Additional Information
- Date ListedSeptember 4th, 2025
Listing Details
 RE/MAX Professionals
RE/MAX Professionals
 Terms and Conditions: The content relating to real estate for sale in this Web site comes in part from the Internet Data eXchange ("IDX") program of METROLIST, INC., DBA RECOLORADO® Real estate listings held by brokers other than RE/MAX Professionals are marked with the IDX Logo. This information is being provided for the consumers personal, non-commercial use and may not be used for any other purpose. All information subject to change and should be independently verified.
Terms and Conditions: The content relating to real estate for sale in this Web site comes in part from the Internet Data eXchange ("IDX") program of METROLIST, INC., DBA RECOLORADO® Real estate listings held by brokers other than RE/MAX Professionals are marked with the IDX Logo. This information is being provided for the consumers personal, non-commercial use and may not be used for any other purpose. All information subject to change and should be independently verified.
Copyright 2026 METROLIST, INC., DBA RECOLORADO® -- All Rights Reserved 6455 S. Yosemite St., Suite 500 Greenwood Village, CO 80111 USA
Listing information last updated on January 28th, 2026 at 6:48am MST.


