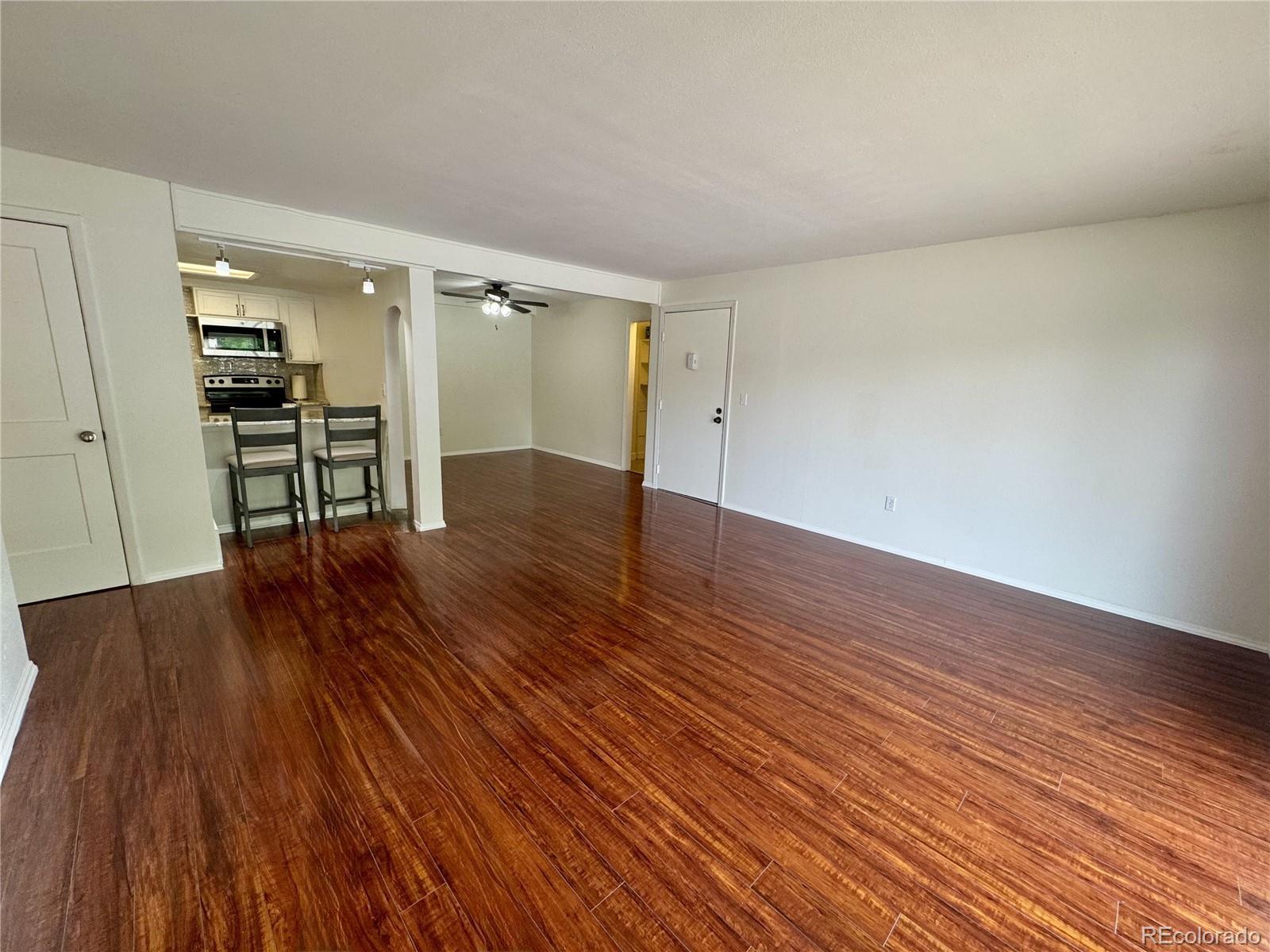Find us on...
Dashboard
- $275k Price
- 3 Beds
- 2 Baths
- 1,089 Sqft
New Search X
12166 Melody Drive 202
Welcome home to this STUNNING completely remodeled 3-bedroom 2-full bathroom condo in the Cottonwood Villas of Westminster! The building has a keypad entry to ensure security for the residents. Upon entering the 2nd story unit, you will be amazed by the flowing natural light from the large balcony and the wide-open floor plan making this home feel large and welcoming. Enjoy barstool seating as well as a large dining room off of the completely renovated kitchen. Gorgeous granite counter tops compliment the brand-new stainless-steel appliances. Down the hallway you will find the first full bathroom which features gold detailing throughout. Two spacious and well-lit bedrooms are adjacent to the huge primary bedroom with an in suite full bathroom that features silver detailing. Enjoy the views off your private balcony in which you can see both of your exclusive use car spaces and mailbox. Take a short walk to the community center where you will find the new pool, kids' playground, pool hall, and gym. Right next to the community center you can escape into the quiet sanctuary of the Front Range Village Greenspace and enjoy taking a stroll around the pond. Don't wait to schedule your private tour today, you'll want to call this condo home!
Listing Office: Your Castle Real Estate Inc 
Essential Information
- MLS® #1636520
- Price$275,000
- Bedrooms3
- Bathrooms2.00
- Full Baths2
- Square Footage1,089
- Acres0.00
- Year Built1972
- TypeResidential
- Sub-TypeCondominium
- StatusActive
Community Information
- Address12166 Melody Drive 202
- SubdivisionCottonwood Villas
- CityDenver
- CountyAdams
- StateCO
- Zip Code80234
Amenities
- Parking Spaces2
- Is WaterfrontYes
- WaterfrontPond
Amenities
Business Center, Clubhouse, Fitness Center, Garden Area, Gated, Park, Parking, Playground, Pond Seasonal, Pool
Utilities
Cable Available, Electricity Connected, Natural Gas Connected, Phone Available
Interior
- HeatingForced Air
- CoolingOther
- StoriesOne
Interior Features
Granite Counters, Open Floorplan, Smoke Free
Appliances
Convection Oven, Cooktop, Dishwasher, Disposal, Freezer, Microwave, Oven, Range, Range Hood, Refrigerator
Exterior
- Lot DescriptionNear Public Transit
- RoofTar/Gravel
School Information
- DistrictAdams 12 5 Star Schl
- ElementaryArapahoe Ridge
- MiddleSilver Hills
- HighMountain Range
Additional Information
- Date ListedJune 26th, 2025
Listing Details
 Your Castle Real Estate Inc
Your Castle Real Estate Inc
 Terms and Conditions: The content relating to real estate for sale in this Web site comes in part from the Internet Data eXchange ("IDX") program of METROLIST, INC., DBA RECOLORADO® Real estate listings held by brokers other than RE/MAX Professionals are marked with the IDX Logo. This information is being provided for the consumers personal, non-commercial use and may not be used for any other purpose. All information subject to change and should be independently verified.
Terms and Conditions: The content relating to real estate for sale in this Web site comes in part from the Internet Data eXchange ("IDX") program of METROLIST, INC., DBA RECOLORADO® Real estate listings held by brokers other than RE/MAX Professionals are marked with the IDX Logo. This information is being provided for the consumers personal, non-commercial use and may not be used for any other purpose. All information subject to change and should be independently verified.
Copyright 2025 METROLIST, INC., DBA RECOLORADO® -- All Rights Reserved 6455 S. Yosemite St., Suite 500 Greenwood Village, CO 80111 USA
Listing information last updated on June 28th, 2025 at 4:03am MDT.


























