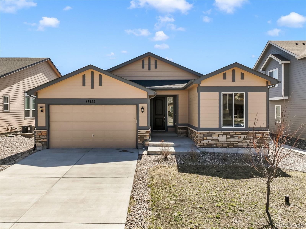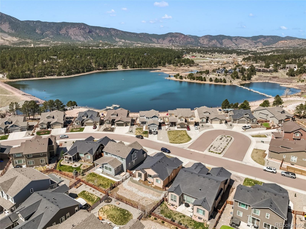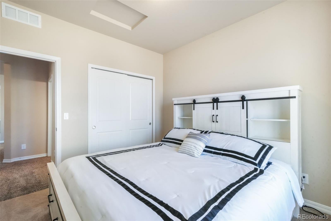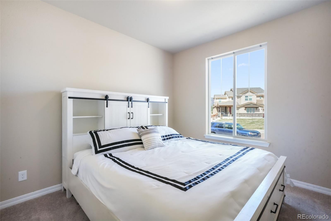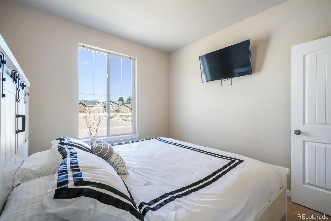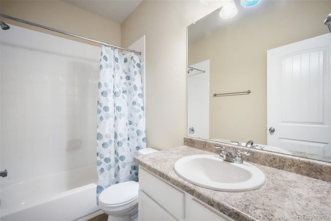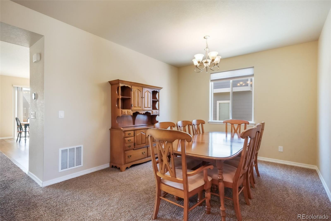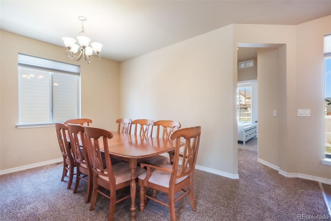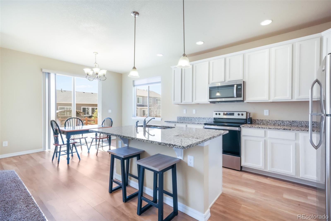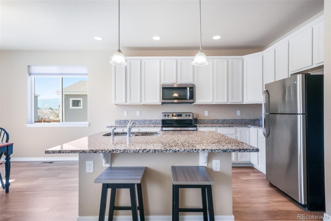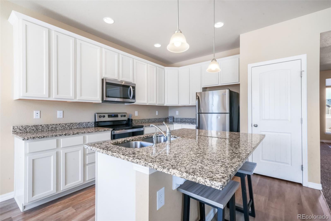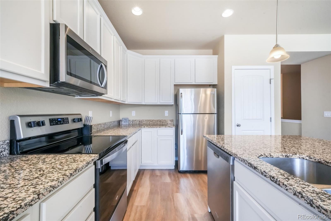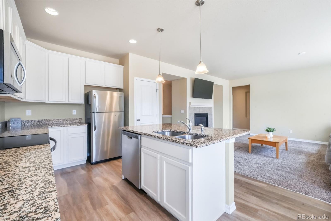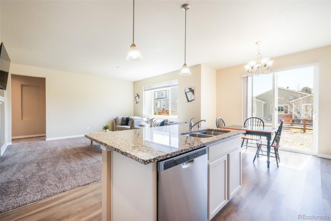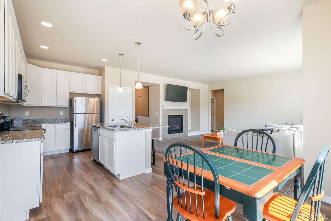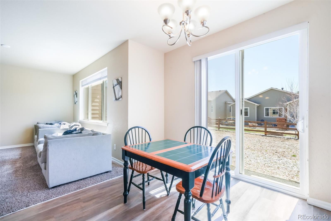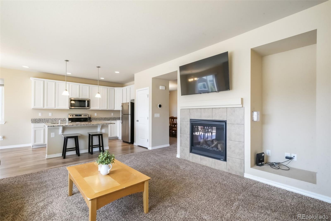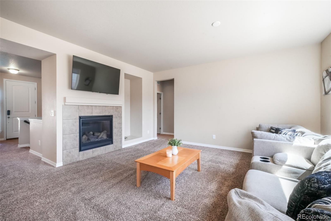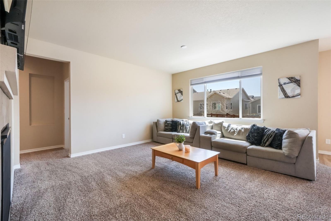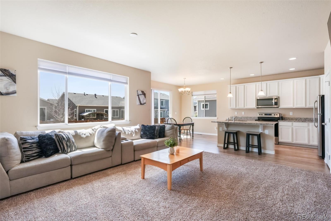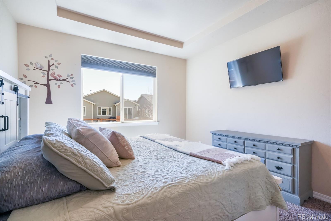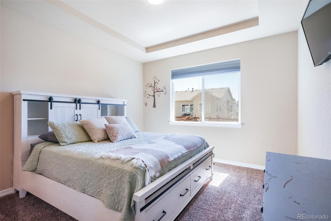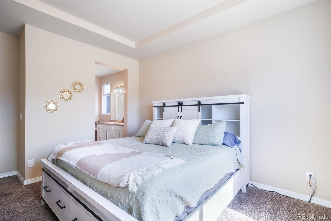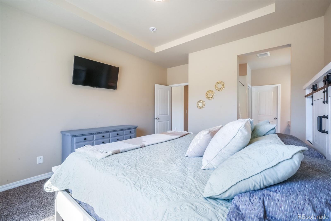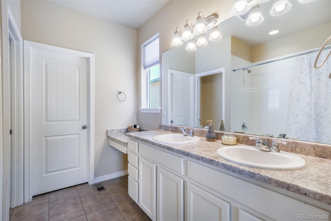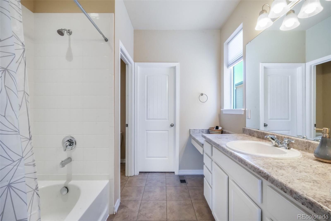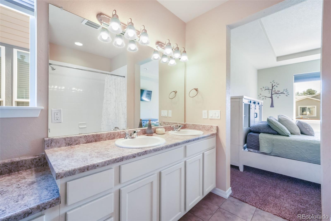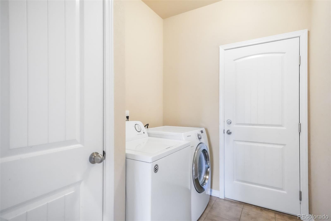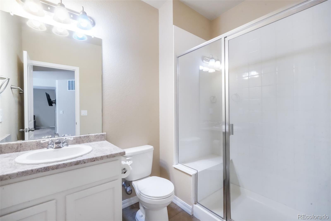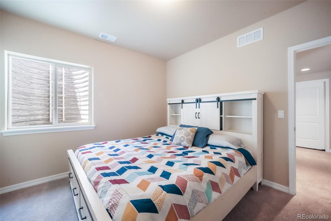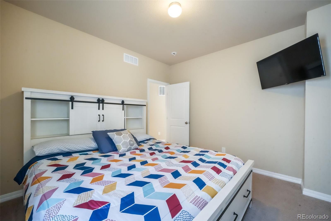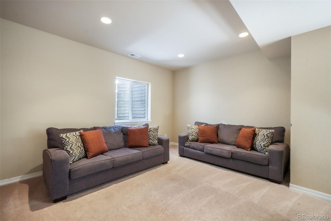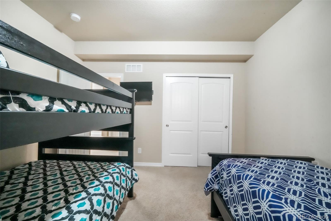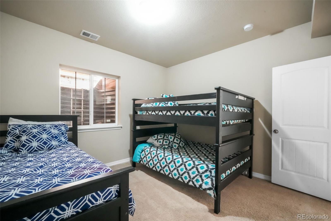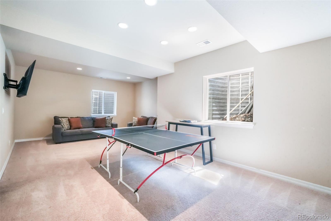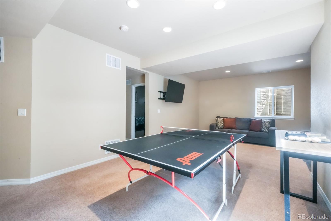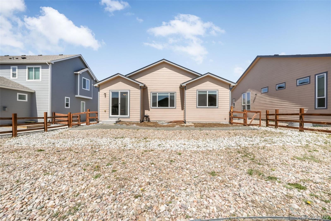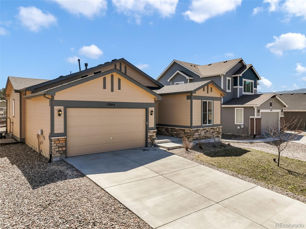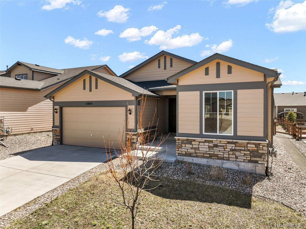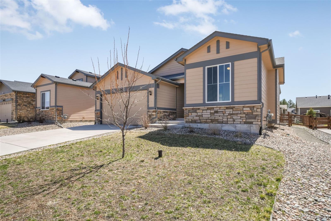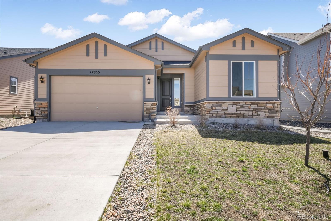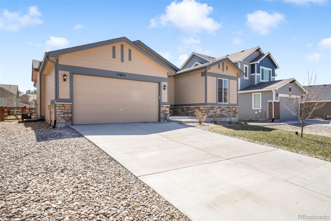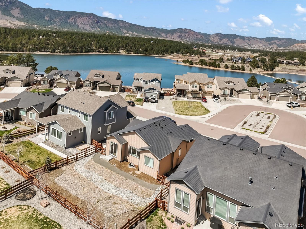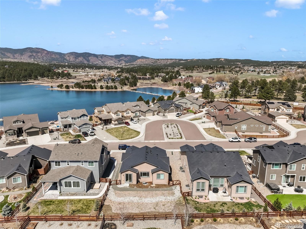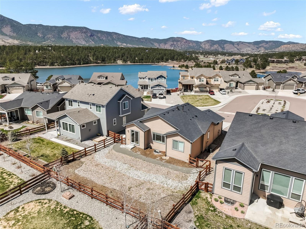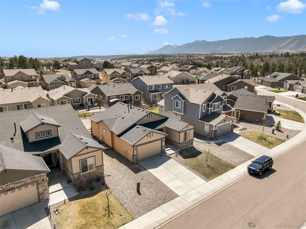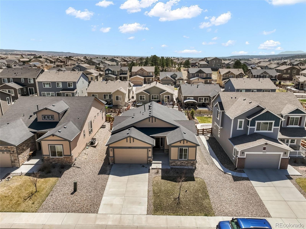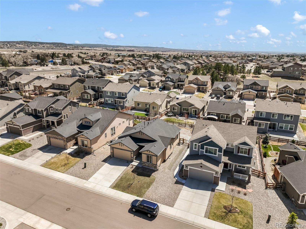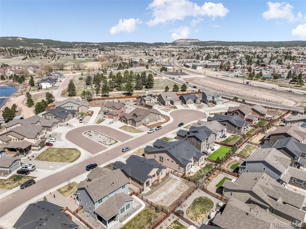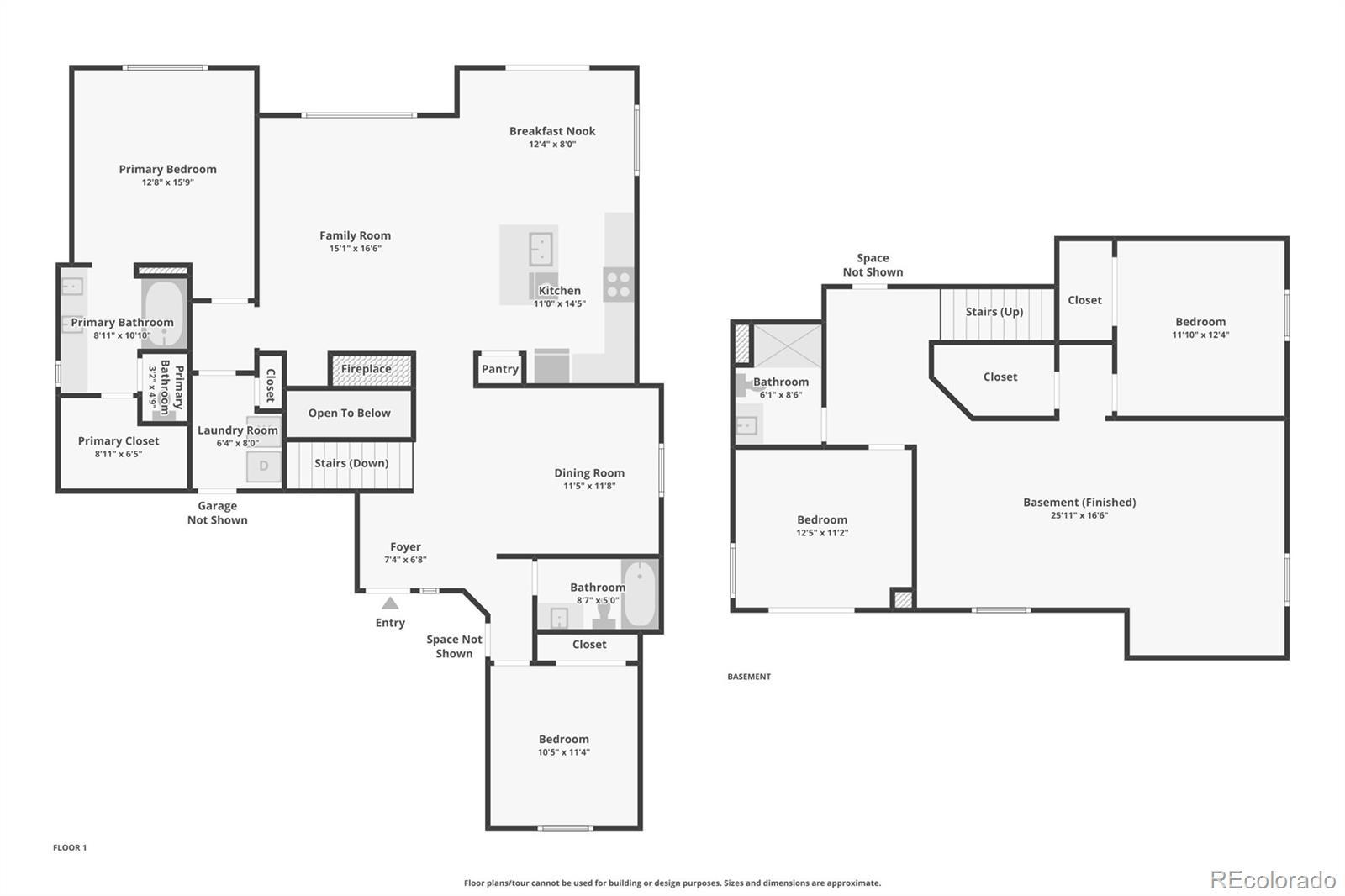Find us on...
Dashboard
- 4 Beds
- 3 Baths
- 2,513 Sqft
- .17 Acres
New Search X
17855 Lake Side Drive
Welcome to this ranch-style home in the highly desirable Lake of the Rockies community, just a short distance from the serene Monument Lake. Located in sought after School District 38, this home offers true main-level living with space and convenience throughout. Inside, you will find a spacious open-concept layout featuring a large kitchen complete with granite countertops, a generous kitchen island, stainless steel appliances, and ample cabinetry, perfect for both everyday living and entertaining. The kitchen flows seamlessly into the family room, where a cozy gas fireplace creates a warm and inviting ambiance. The main-level primary suite is a private retreat, boasting a sizable bedroom, en-suite bathroom with a double vanity, a large shower/tub combo, and a spacious walk-in closet. Convenient main-level laundry adds to the ease of living. Downstairs, the finished basement provides even more living space, including two additional bedrooms, bathroom and a large second family room or game room, ideal for movie nights or guests. Enjoy the outdoors in your expansive backyard, offering plenty of room for relaxation, gardening, or entertaining under Colorado’s beautiful skies. Don’t miss the opportunity to own this move-in ready home in a stunning lakeside neighborhood close proximity to shopping, dining, and I-25 access.
Listing Office: eXp Realty, LLC 
Essential Information
- MLS® #1641408
- Price$599,900
- Bedrooms4
- Bathrooms3.00
- Full Baths2
- Square Footage2,513
- Acres0.17
- Year Built2019
- TypeResidential
- Sub-TypeSingle Family Residence
- StatusActive
Community Information
- Address17855 Lake Side Drive
- SubdivisionLake of the Rockies
- CityMonument
- CountyEl Paso
- StateCO
- Zip Code80132
Amenities
- Parking Spaces2
- ParkingConcrete
- # of Garages2
- Is WaterfrontYes
- WaterfrontLake Front
Utilities
Electricity Connected, Natural Gas Connected
Interior
- HeatingForced Air, Natural Gas
- CoolingCentral Air
- FireplaceYes
- # of Fireplaces1
- FireplacesFamily Room, Gas
- StoriesOne
Interior Features
Granite Counters, Kitchen Island, Open Floorplan, Primary Suite, Walk-In Closet(s)
Appliances
Dishwasher, Disposal, Dryer, Microwave, Oven, Range, Refrigerator
Exterior
- Lot DescriptionLandscaped, Level
- WindowsWindow Coverings
- RoofComposition
- FoundationSlab
School Information
- DistrictLewis-Palmer 38
- ElementaryPalmer Lake
- MiddleLewis-Palmer
- HighPalmer Ridge
Additional Information
- Date ListedApril 14th, 2025
- ZoningPUD
Listing Details
 eXp Realty, LLC
eXp Realty, LLC
 Terms and Conditions: The content relating to real estate for sale in this Web site comes in part from the Internet Data eXchange ("IDX") program of METROLIST, INC., DBA RECOLORADO® Real estate listings held by brokers other than RE/MAX Professionals are marked with the IDX Logo. This information is being provided for the consumers personal, non-commercial use and may not be used for any other purpose. All information subject to change and should be independently verified.
Terms and Conditions: The content relating to real estate for sale in this Web site comes in part from the Internet Data eXchange ("IDX") program of METROLIST, INC., DBA RECOLORADO® Real estate listings held by brokers other than RE/MAX Professionals are marked with the IDX Logo. This information is being provided for the consumers personal, non-commercial use and may not be used for any other purpose. All information subject to change and should be independently verified.
Copyright 2025 METROLIST, INC., DBA RECOLORADO® -- All Rights Reserved 6455 S. Yosemite St., Suite 500 Greenwood Village, CO 80111 USA
Listing information last updated on December 29th, 2025 at 7:48pm MST.

