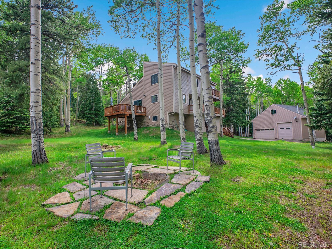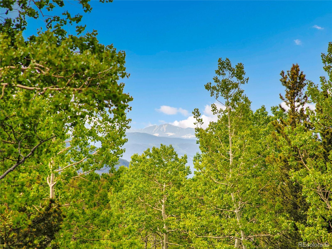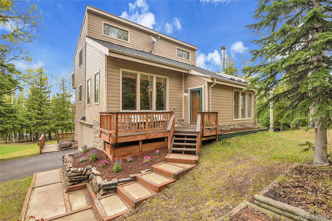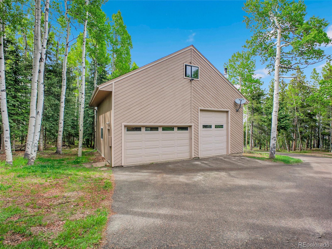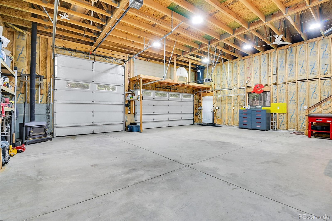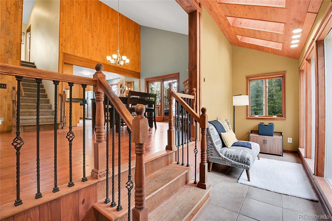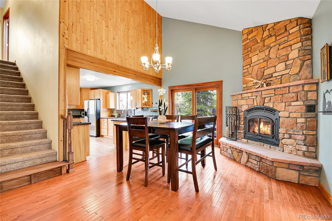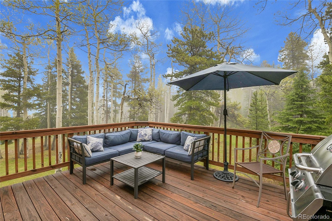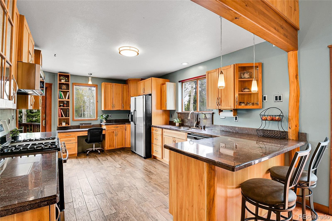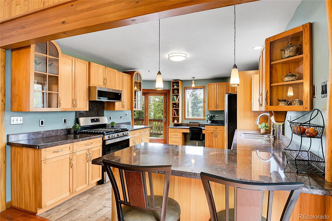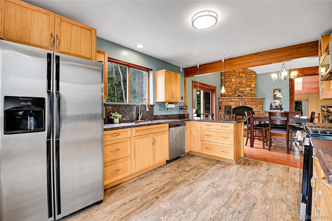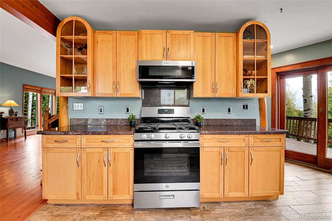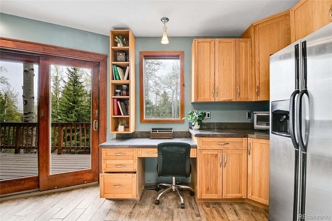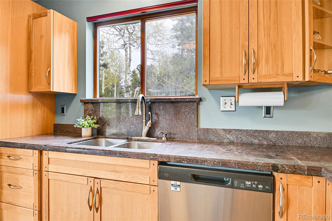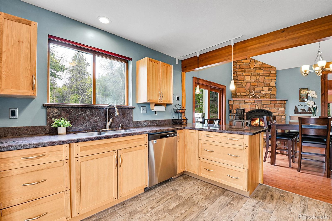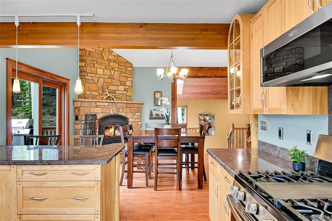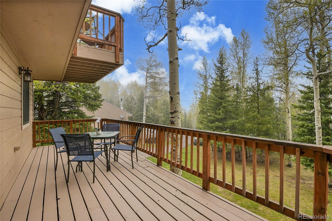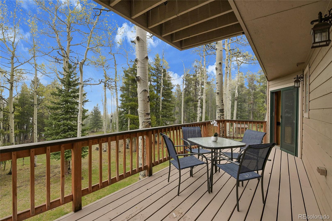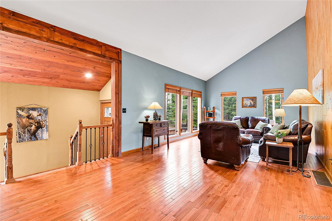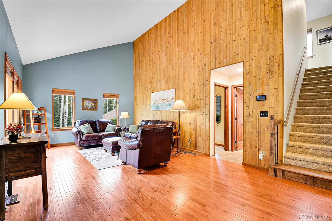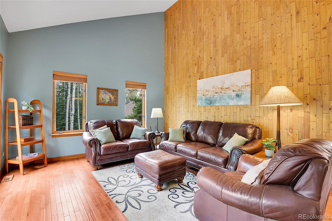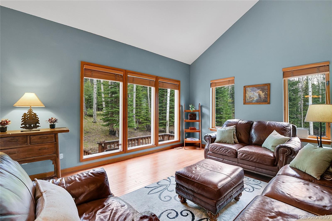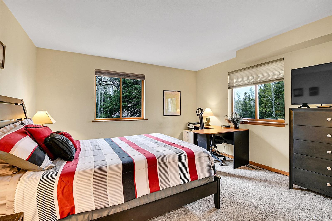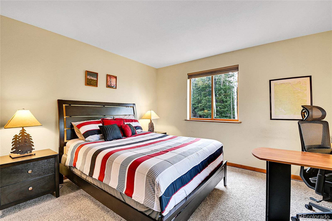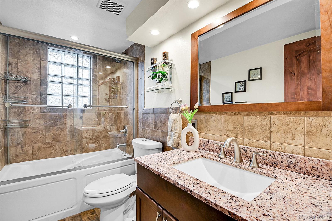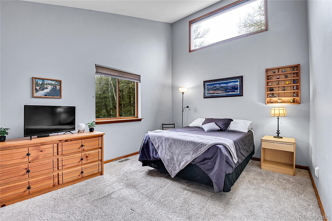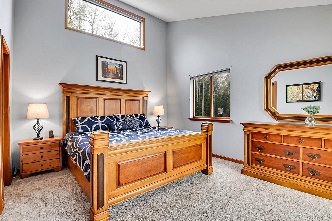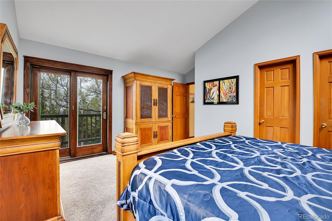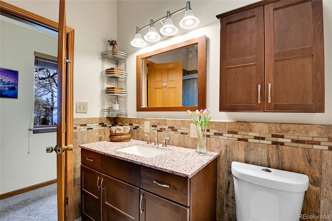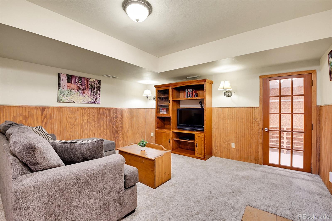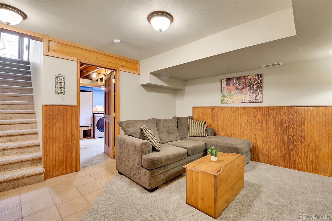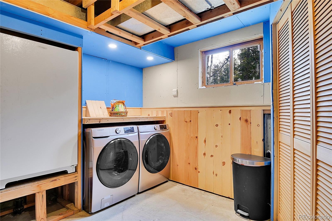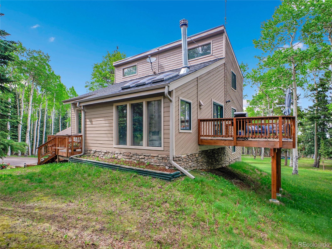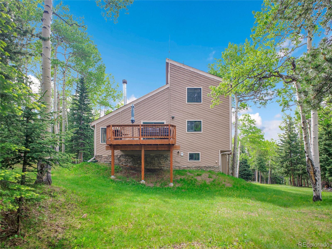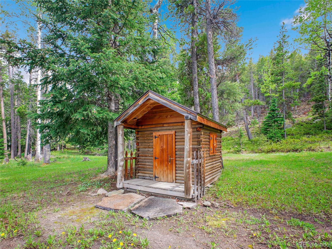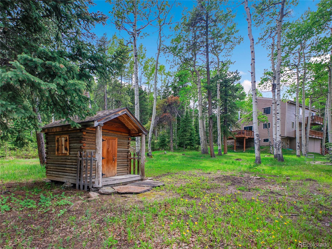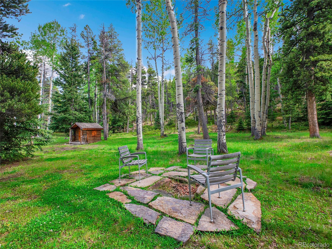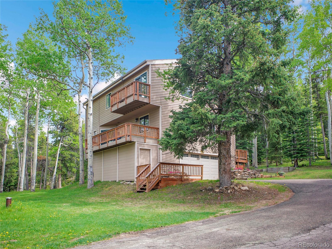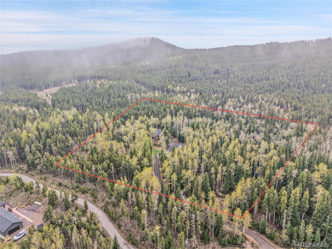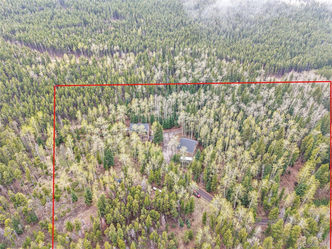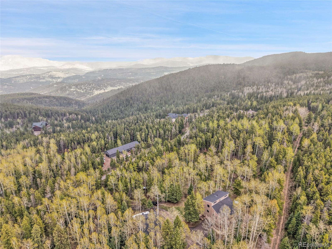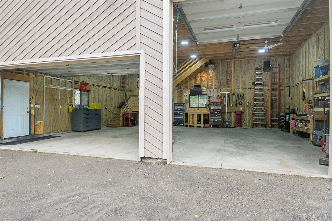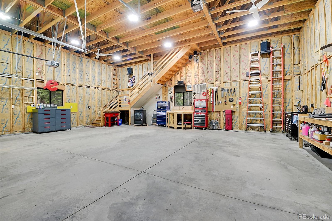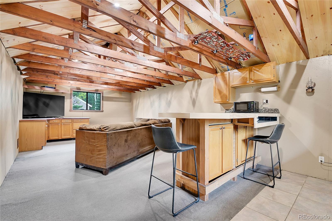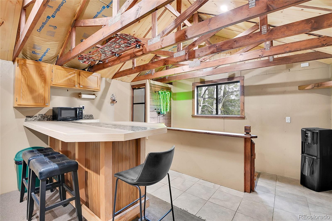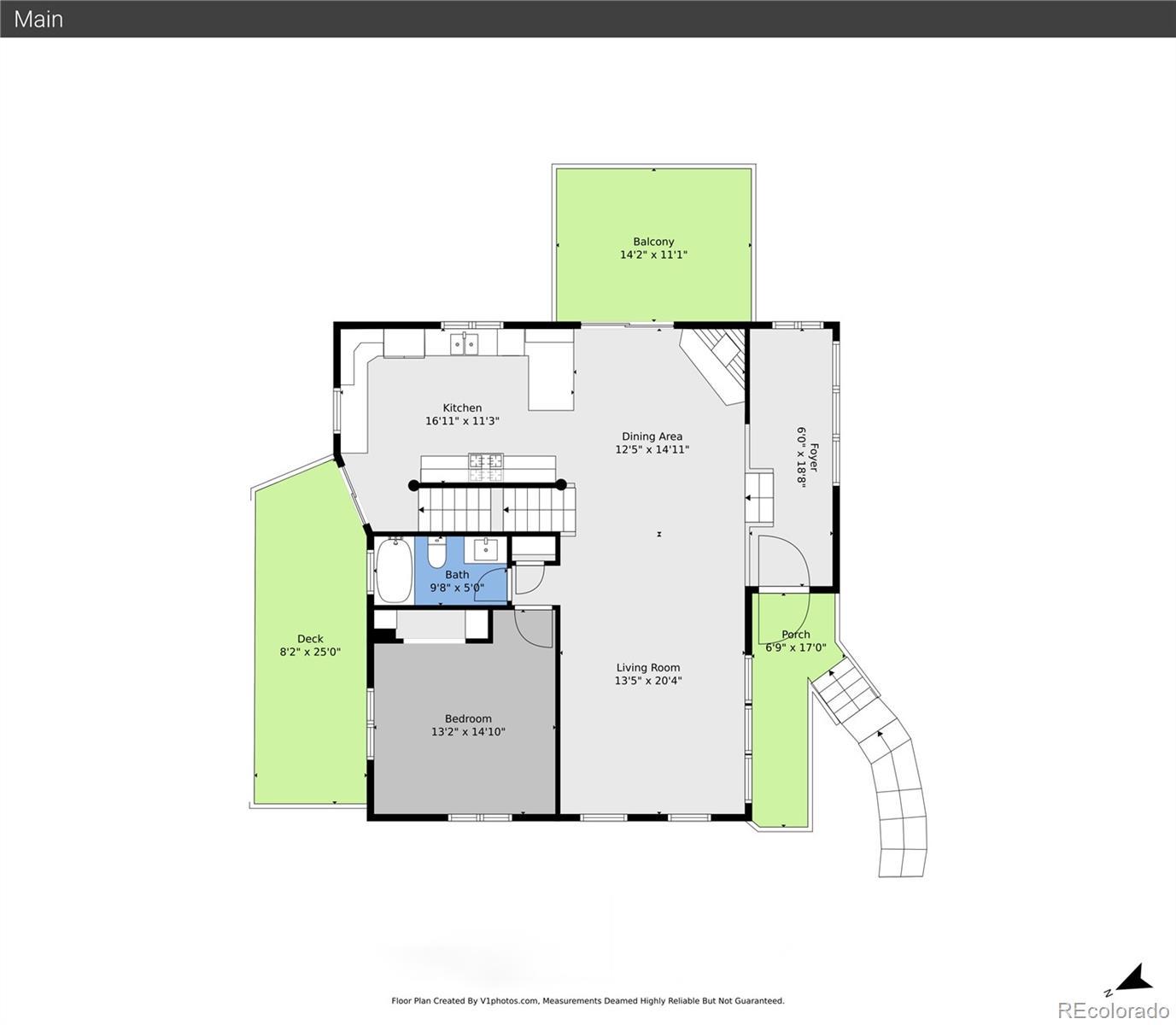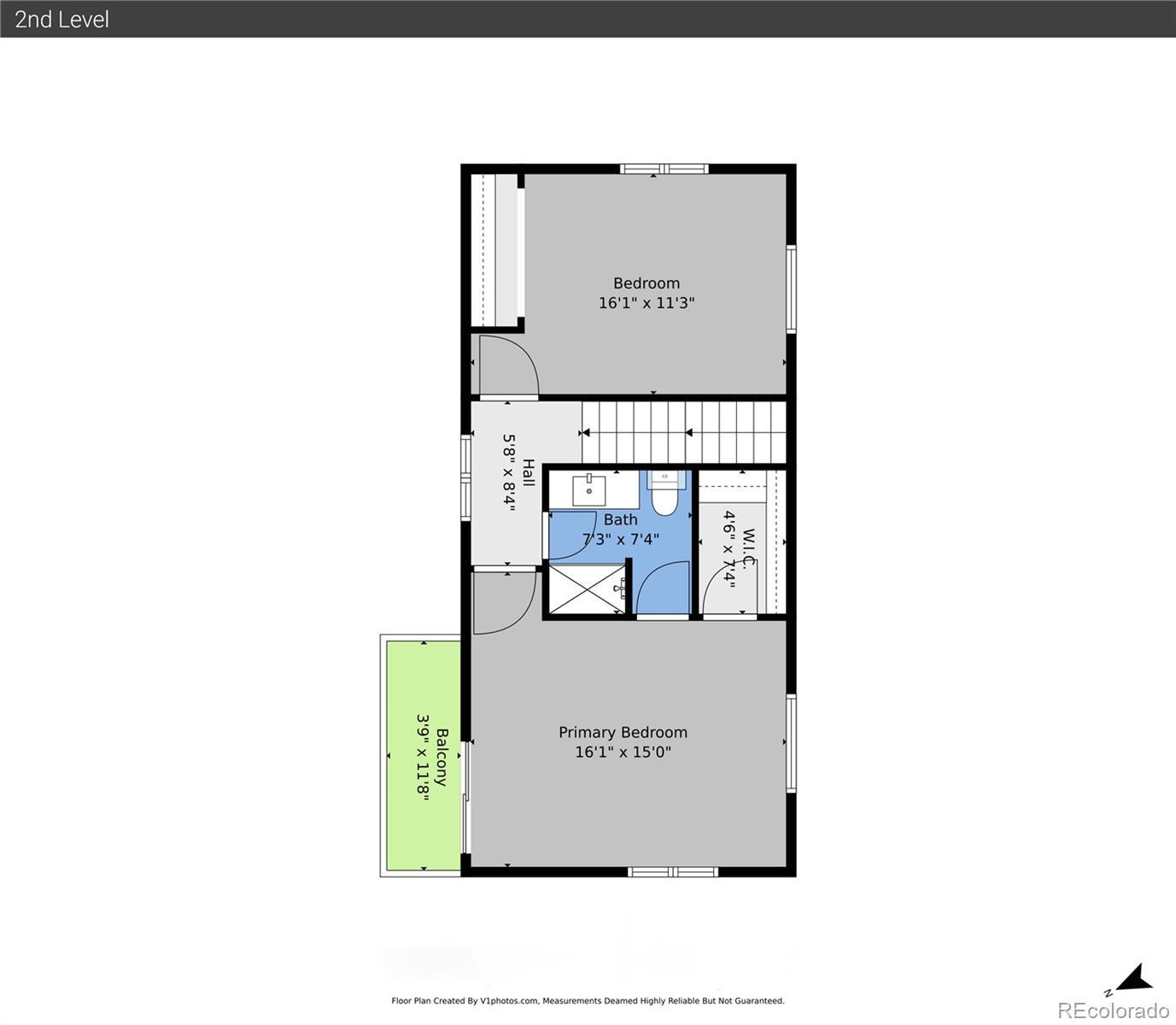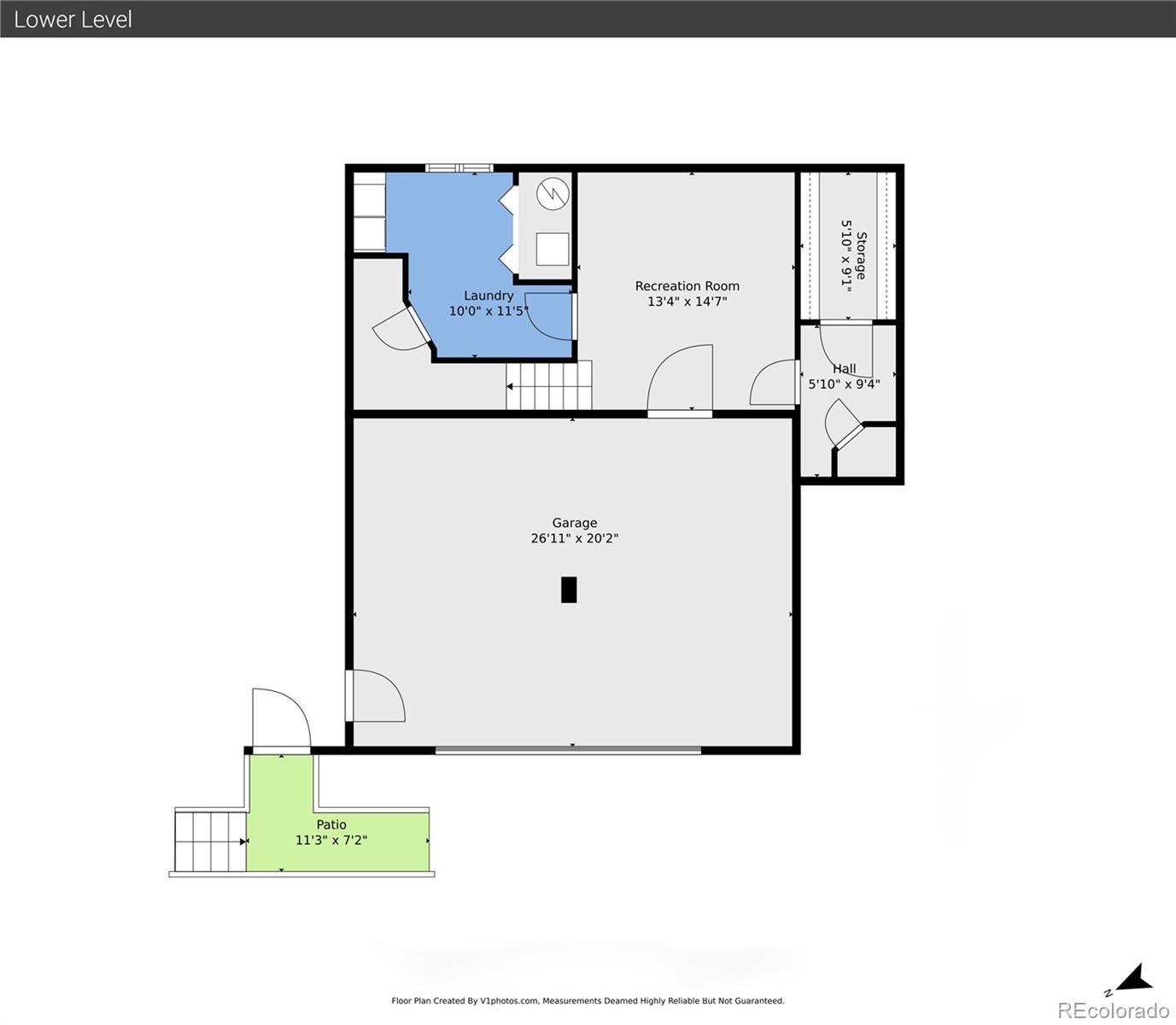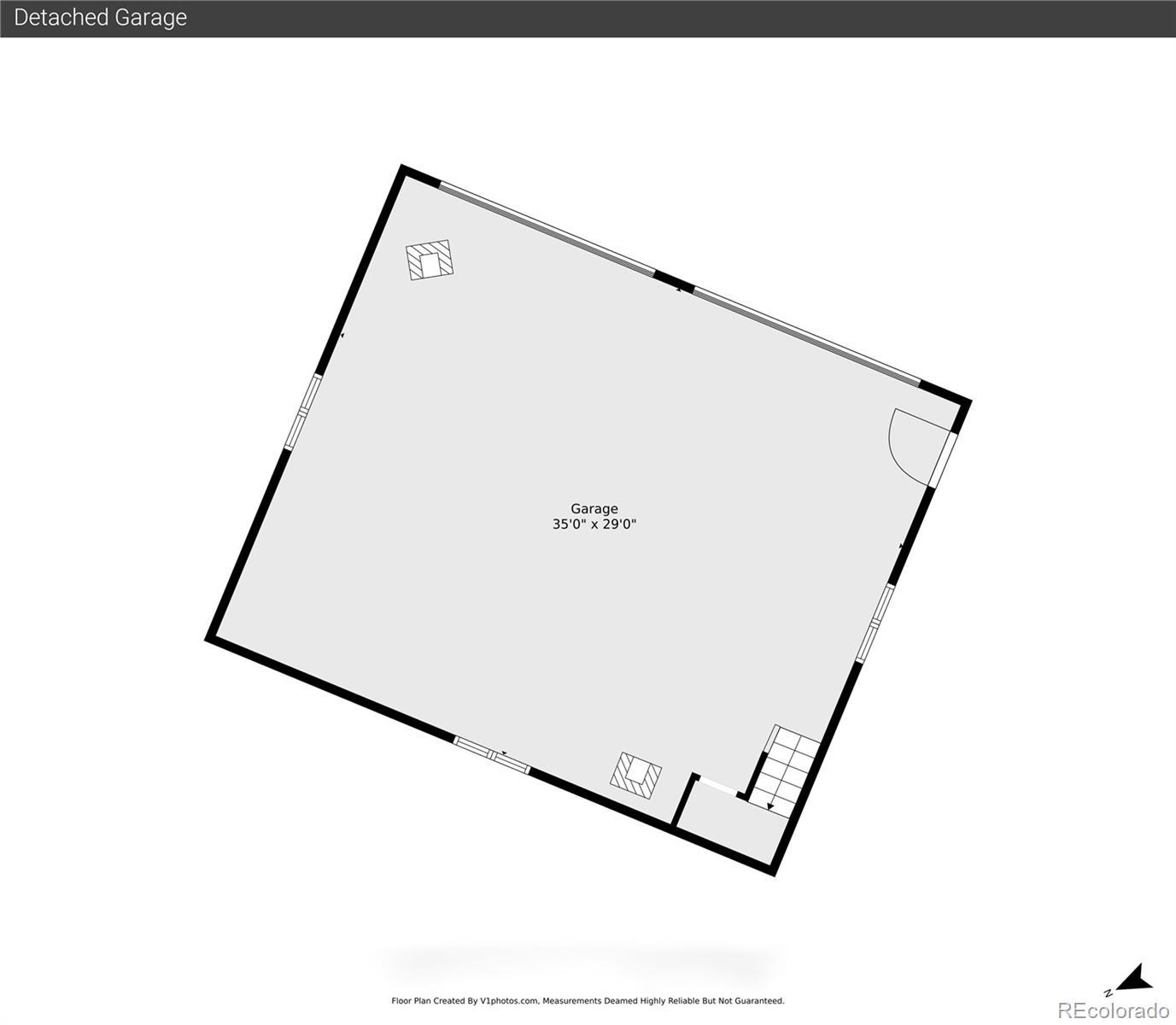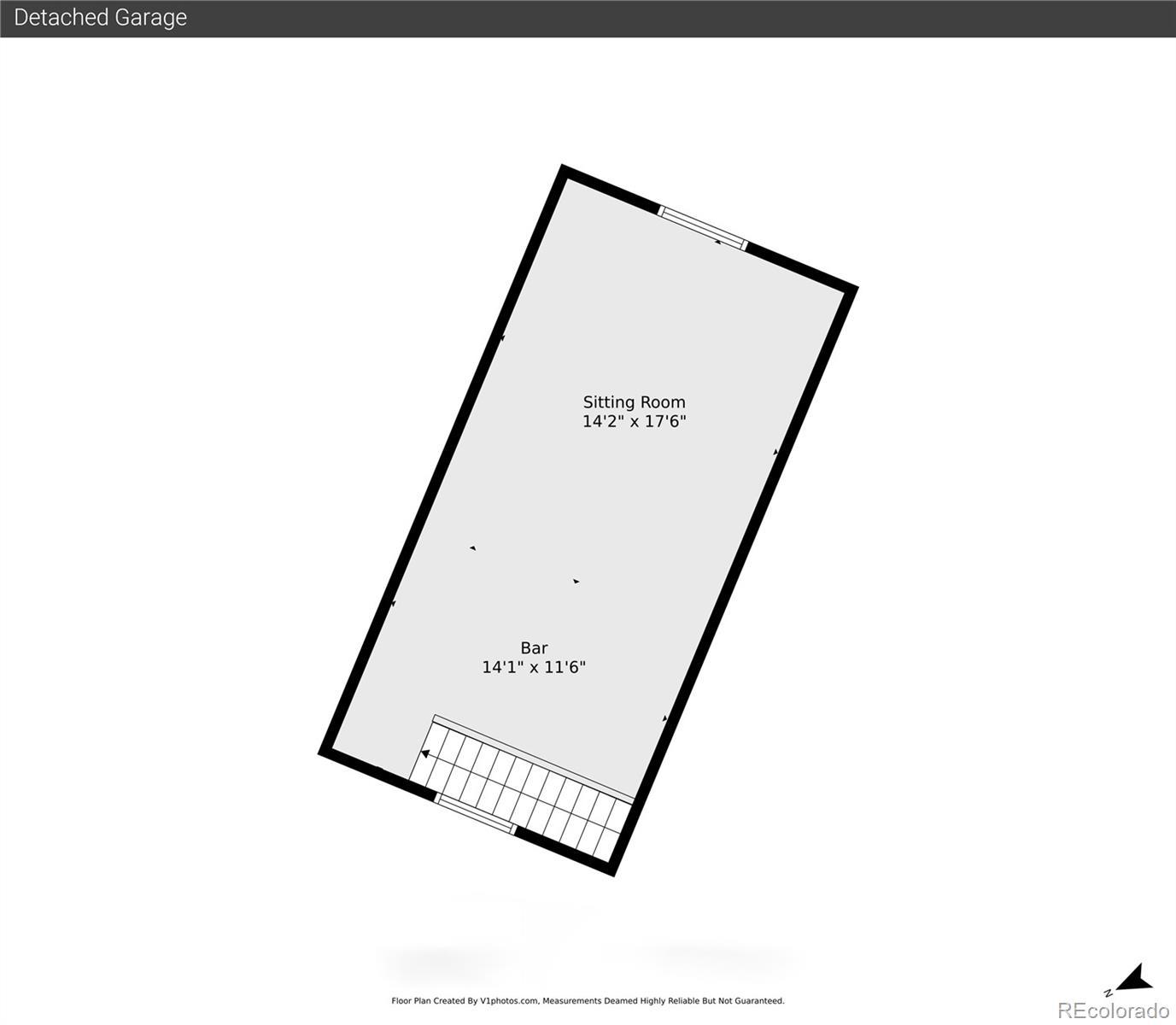Find us on...
Dashboard
- 3 Beds
- 2 Baths
- 2,420 Sqft
- 5 Acres
New Search X
2654 Sinton Road
Welcome to your private mountain sanctuary nestled on 5 gentle, usable acres of pristine land. This stunning property offers the perfect blend of modern comfort and natural serenity, featuring an open-concept main level with soaring ceilings that flood the space with natural light. The recently renovated kitchen and bathrooms are complemented by brand-new flooring throughout. Upstairs, discover generously sized bedrooms with vaulted ceilings and abundant windows. You'll love the view of the snowcapped peaks from the primary bedroom. The property includes a massive, detached garage/shop with oversized doors - perfect for RV storage or creating your dream workshop - complete with a large air compressor and enough height for a lift. Above the garage is a bonus recreation room ideal for entertainment or escape. Recent 2025 upgrades include a new roof on both the house and garage, a new energy-efficient furnace, and modern sliding glass doors throughout. High-speed internet is available via Clear Creek broadband. Experience the tranquility of nature with frequent wildlife visitors and complete privacy from neighboring properties. Would you like to schedule a private viewing to experience this perfect balance of modern living and mountain serenity?
Listing Office: Madison & Company Properties 
Essential Information
- MLS® #1642156
- Price$840,000
- Bedrooms3
- Bathrooms2.00
- Full Baths1
- Square Footage2,420
- Acres5.00
- Year Built1985
- TypeResidential
- Sub-TypeSingle Family Residence
- StyleMountain Contemporary
- StatusPending
Community Information
- Address2654 Sinton Road
- SubdivisionEcho Hills
- CityEvergreen
- CountyClear Creek
- StateCO
- Zip Code80439
Amenities
- UtilitiesPropane
- Parking Spaces5
- # of Garages5
- ViewMountain(s)
Parking
Asphalt, Concrete, Exterior Access Door, Heated Garage, Insulated Garage, Lighted, Oversized, Oversized Door, RV Garage, Storage
Interior
- HeatingForced Air, Propane
- CoolingNone
- FireplaceYes
- # of Fireplaces3
- StoriesTwo
Interior Features
Granite Counters, High Ceilings, High Speed Internet, Open Floorplan, Vaulted Ceiling(s), Walk-In Closet(s)
Appliances
Dishwasher, Dryer, Microwave, Oven, Range, Refrigerator, Washer
Fireplaces
Insert, Living Room, Other, Pellet Stove, Wood Burning Stove
Exterior
- Exterior FeaturesBalcony, Private Yard
- Lot DescriptionFoothills, Level, Sloped
- RoofComposition
- FoundationSlab
School Information
- DistrictClear Creek RE-1
- ElementaryKing Murphy
- MiddleClear Creek
- HighClear Creek
Additional Information
- Date ListedJune 3rd, 2025
- ZoningMR-1
Listing Details
 Madison & Company Properties
Madison & Company Properties
 Terms and Conditions: The content relating to real estate for sale in this Web site comes in part from the Internet Data eXchange ("IDX") program of METROLIST, INC., DBA RECOLORADO® Real estate listings held by brokers other than RE/MAX Professionals are marked with the IDX Logo. This information is being provided for the consumers personal, non-commercial use and may not be used for any other purpose. All information subject to change and should be independently verified.
Terms and Conditions: The content relating to real estate for sale in this Web site comes in part from the Internet Data eXchange ("IDX") program of METROLIST, INC., DBA RECOLORADO® Real estate listings held by brokers other than RE/MAX Professionals are marked with the IDX Logo. This information is being provided for the consumers personal, non-commercial use and may not be used for any other purpose. All information subject to change and should be independently verified.
Copyright 2025 METROLIST, INC., DBA RECOLORADO® -- All Rights Reserved 6455 S. Yosemite St., Suite 500 Greenwood Village, CO 80111 USA
Listing information last updated on December 4th, 2025 at 5:33pm MST.

