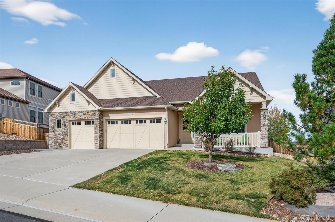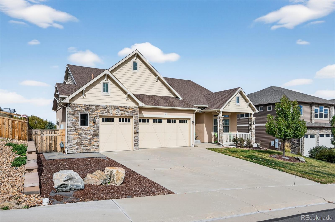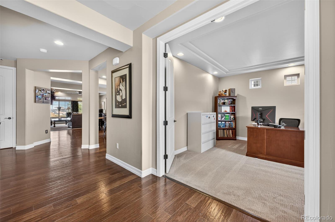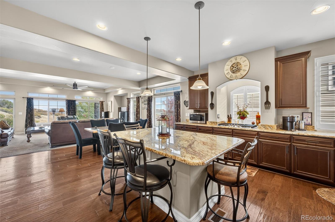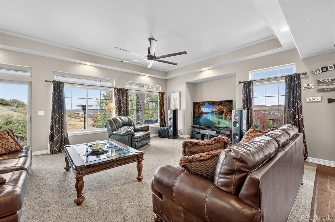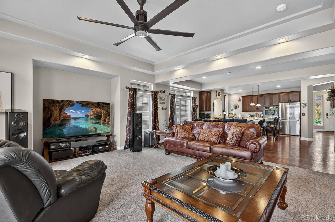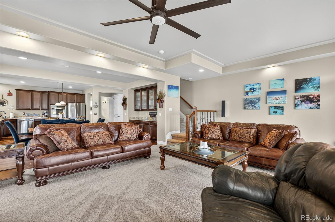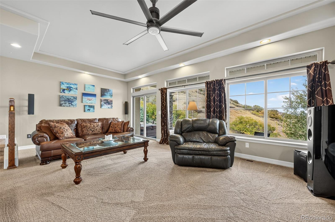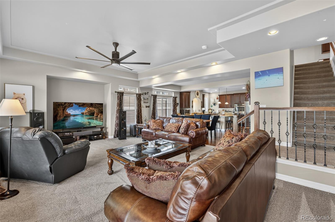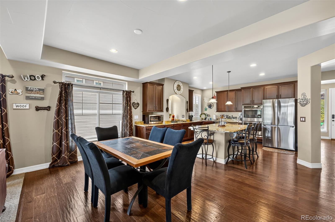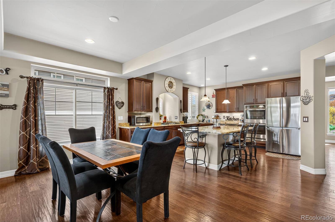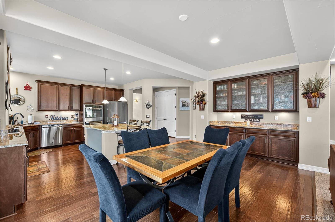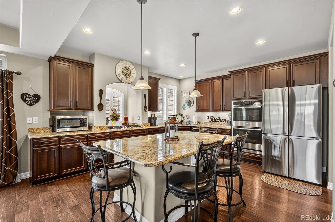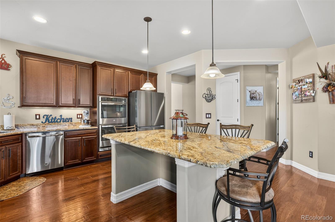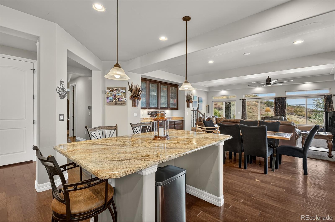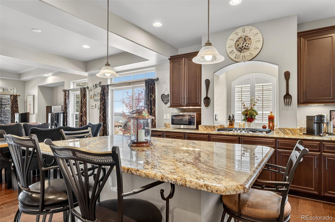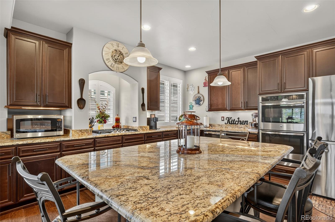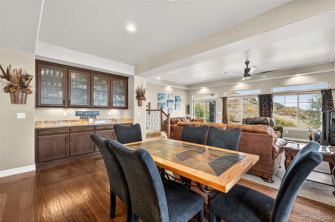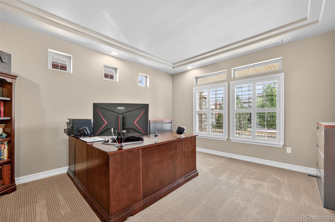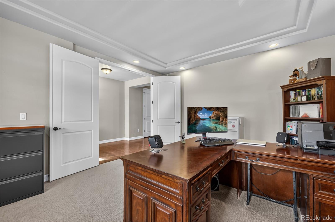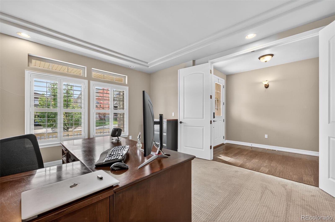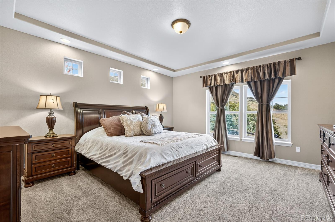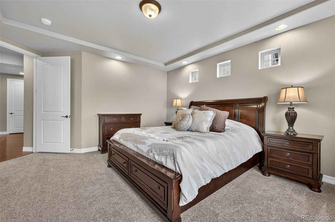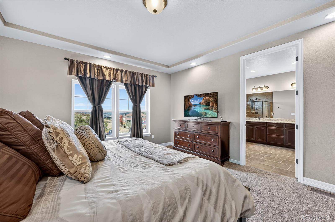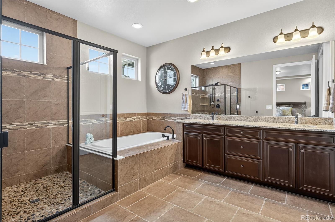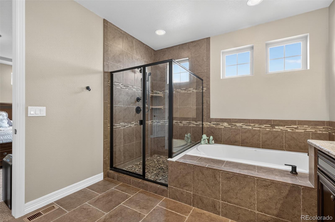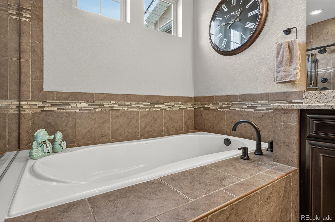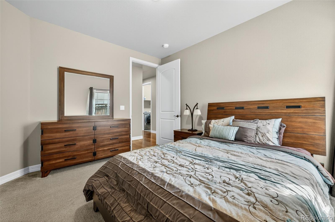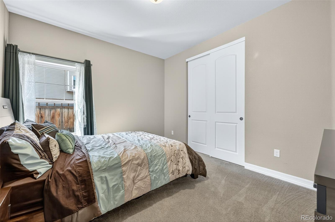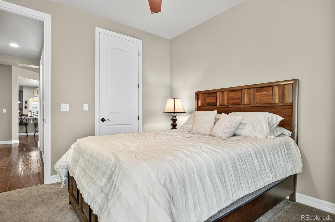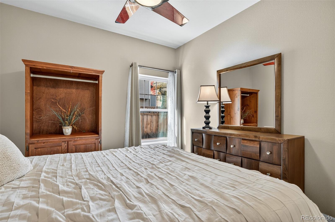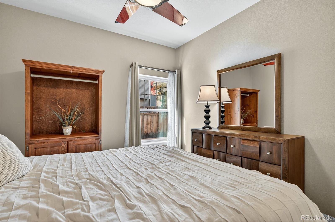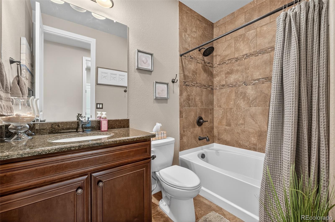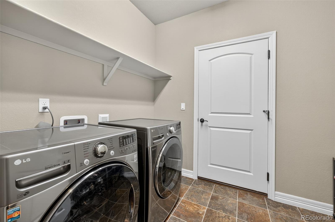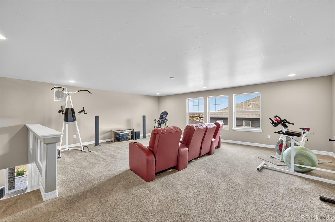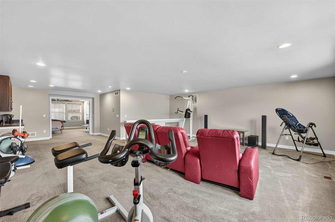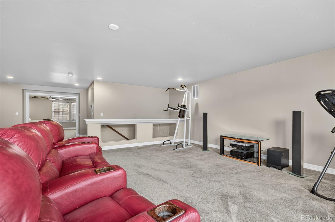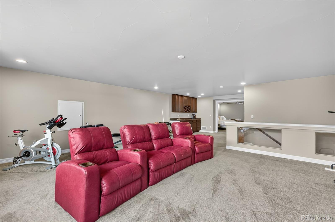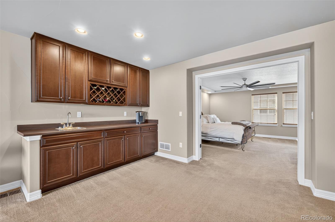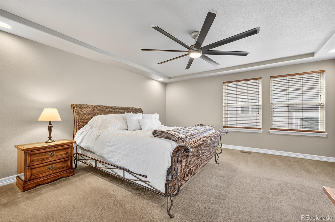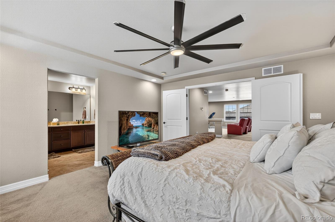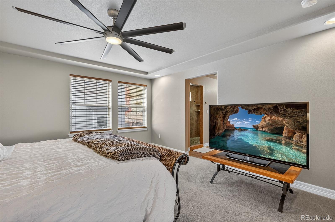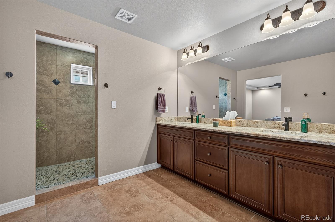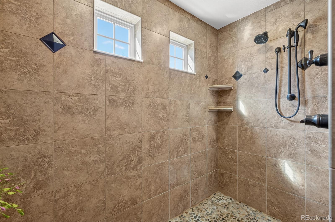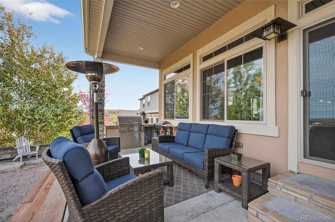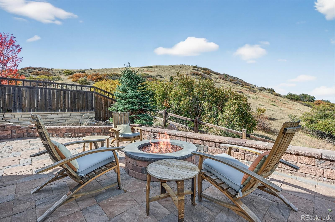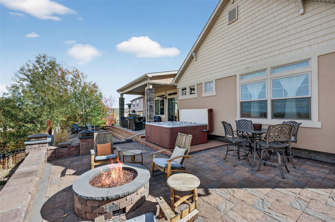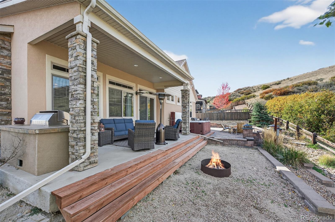Find us on...
Dashboard
- 4 Beds
- 3 Baths
- 3,654 Sqft
- .22 Acres
New Search X
4141 Marblehead Place
Welcome to 4141 Marblehead Place! This beautiful unique floorplan has three bedrooms on the main floor and a secondary primary suite with ensuite bath upstairs. The main floor provides generous space for both entertaining and everyday dining. Incredible kitchen with double ovens, gas cooktop, large island for entertaining with granite countertops. A dedicated office with French doors offers quiet productivity! Upstairs, a sunlit loft provides the perfect setting for a playroom, den, or reading nook. The expansive primary suite and a five-piece ensuite with soaking tub and glass shower, and a generous walk-in closet. The outside living space is to die for... Custom raised stone patio with a hot tub and gas fire pit. Notables; plantation shutters, dual furnaces, oversized three car garage with sealed concrete. This wonderful home is situated on a cul de sac and close to all open spaces, Bison park, and schools. Take advantage of the stunning open spaces right from your backyard, along with the community's trail systems, and easy access to I-25, Santa Fe, and downtown Castle Rock. This home is a perfect blend of elegance and functionality, offering a peaceful retreat with easy access to the vibrant amenities of Castle Rock.
Listing Office: HomeSmart 
Essential Information
- MLS® #1648350
- Price$840,000
- Bedrooms4
- Bathrooms3.00
- Full Baths2
- Square Footage3,654
- Acres0.22
- Year Built2014
- TypeResidential
- Sub-TypeSingle Family Residence
- StyleTraditional
- StatusActive
Community Information
- Address4141 Marblehead Place
- SubdivisionThe Meadows
- CityCastle Rock
- CountyDouglas
- StateCO
- Zip Code80109
Amenities
- Parking Spaces3
- ParkingConcrete
- # of Garages3
Amenities
Park, Playground, Tennis Court(s), Trail(s)
Interior
- HeatingForced Air, Natural Gas
- CoolingCentral Air
- StoriesTwo
Interior Features
Ceiling Fan(s), Eat-in Kitchen, Five Piece Bath, Granite Counters, Kitchen Island, Radon Mitigation System, Smoke Free, Hot Tub, Walk-In Closet(s)
Appliances
Cooktop, Dishwasher, Disposal, Microwave, Refrigerator, Sump Pump
Exterior
- Lot DescriptionCul-De-Sac
- RoofComposition
- FoundationSlab
Exterior Features
Fire Pit, Private Yard, Spa/Hot Tub
Windows
Double Pane Windows, Window Coverings, Window Treatments
School Information
- DistrictDouglas RE-1
- ElementaryClear Sky
- MiddleCastle Rock
- HighCastle View
Additional Information
- Date ListedOctober 24th, 2025
Listing Details
 HomeSmart
HomeSmart
 Terms and Conditions: The content relating to real estate for sale in this Web site comes in part from the Internet Data eXchange ("IDX") program of METROLIST, INC., DBA RECOLORADO® Real estate listings held by brokers other than RE/MAX Professionals are marked with the IDX Logo. This information is being provided for the consumers personal, non-commercial use and may not be used for any other purpose. All information subject to change and should be independently verified.
Terms and Conditions: The content relating to real estate for sale in this Web site comes in part from the Internet Data eXchange ("IDX") program of METROLIST, INC., DBA RECOLORADO® Real estate listings held by brokers other than RE/MAX Professionals are marked with the IDX Logo. This information is being provided for the consumers personal, non-commercial use and may not be used for any other purpose. All information subject to change and should be independently verified.
Copyright 2025 METROLIST, INC., DBA RECOLORADO® -- All Rights Reserved 6455 S. Yosemite St., Suite 500 Greenwood Village, CO 80111 USA
Listing information last updated on October 28th, 2025 at 6:33pm MDT.

