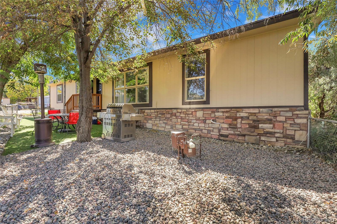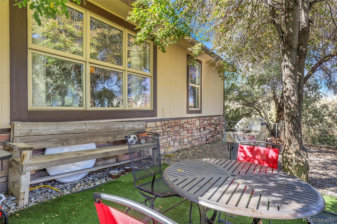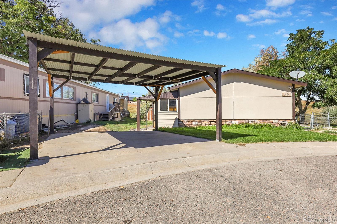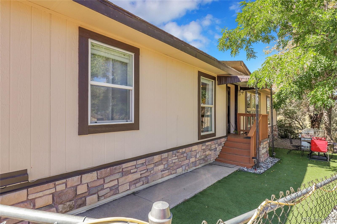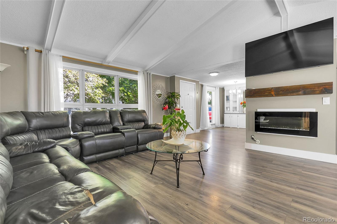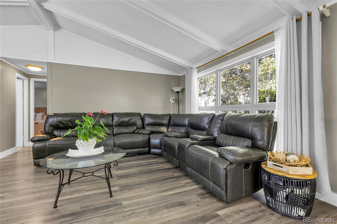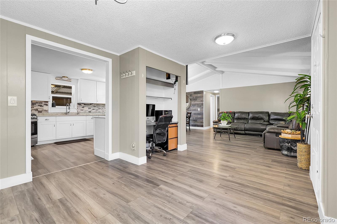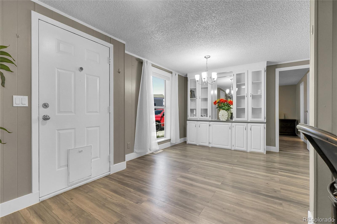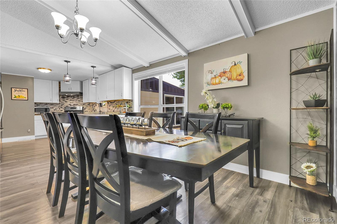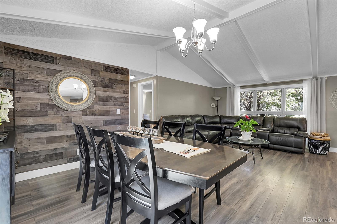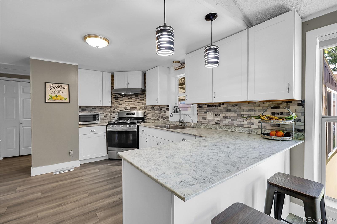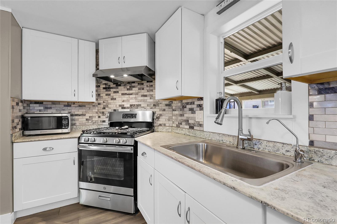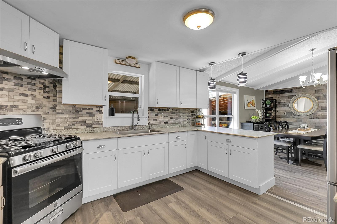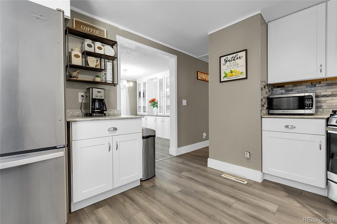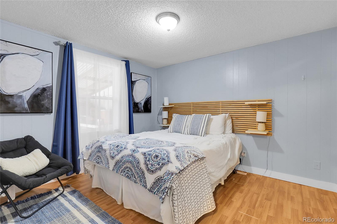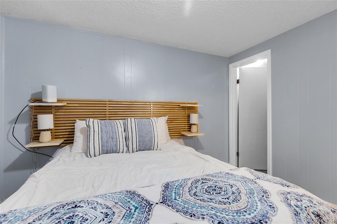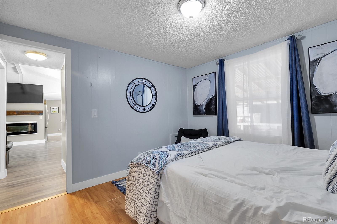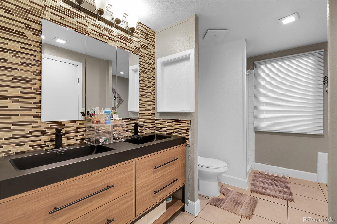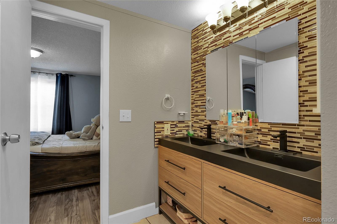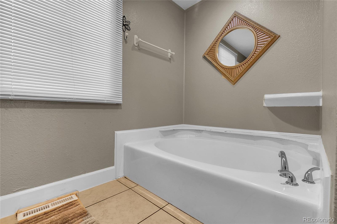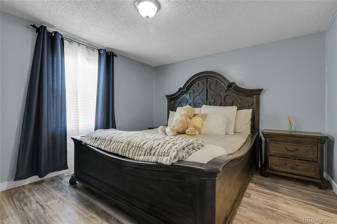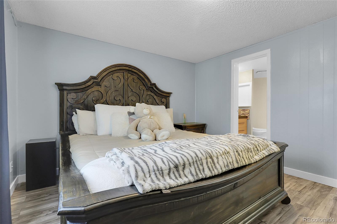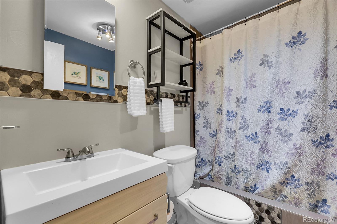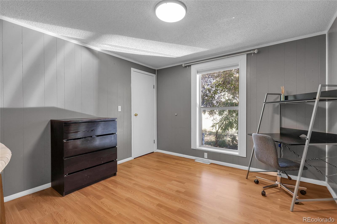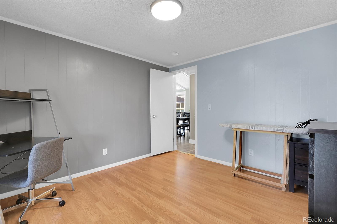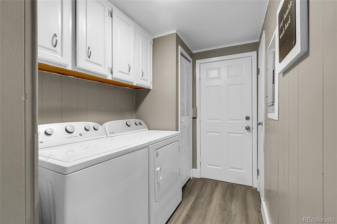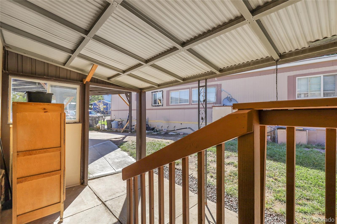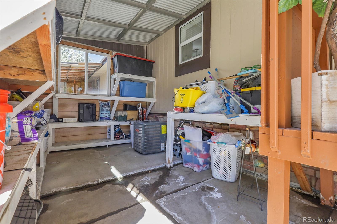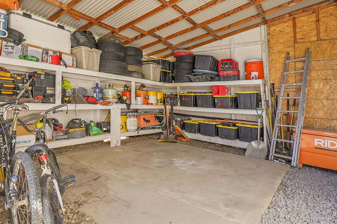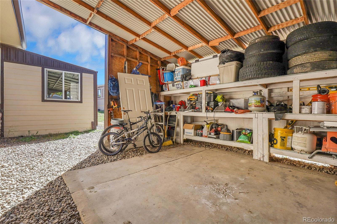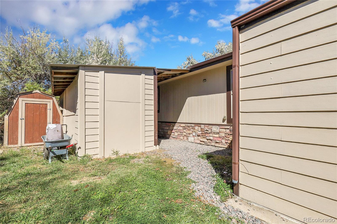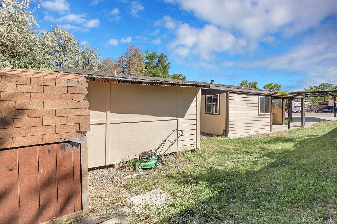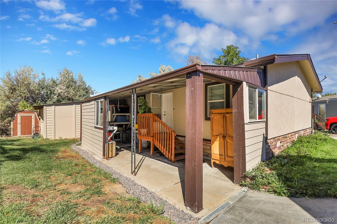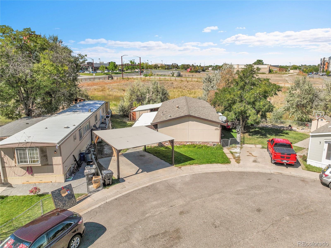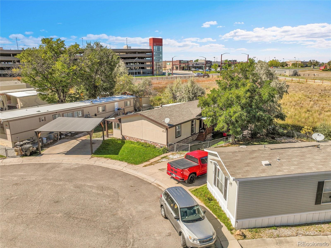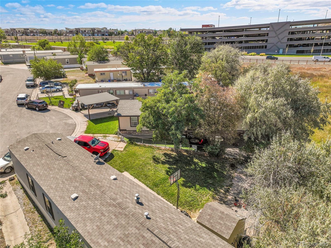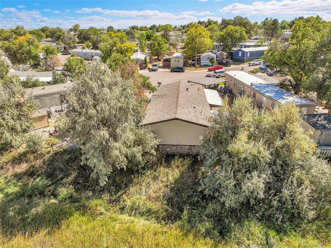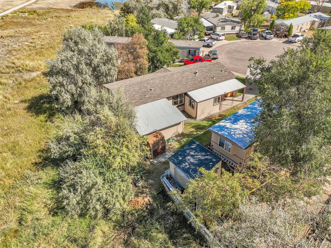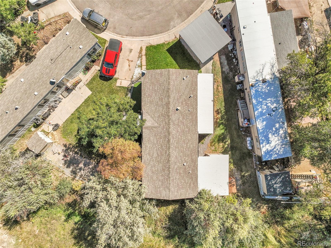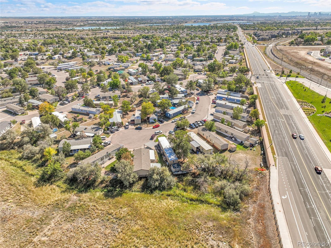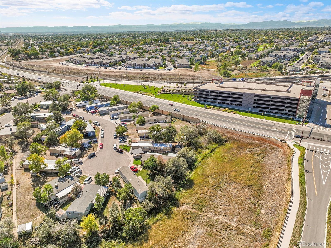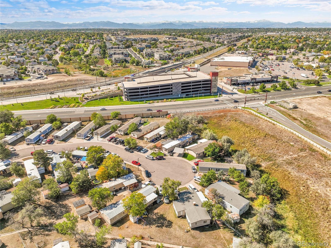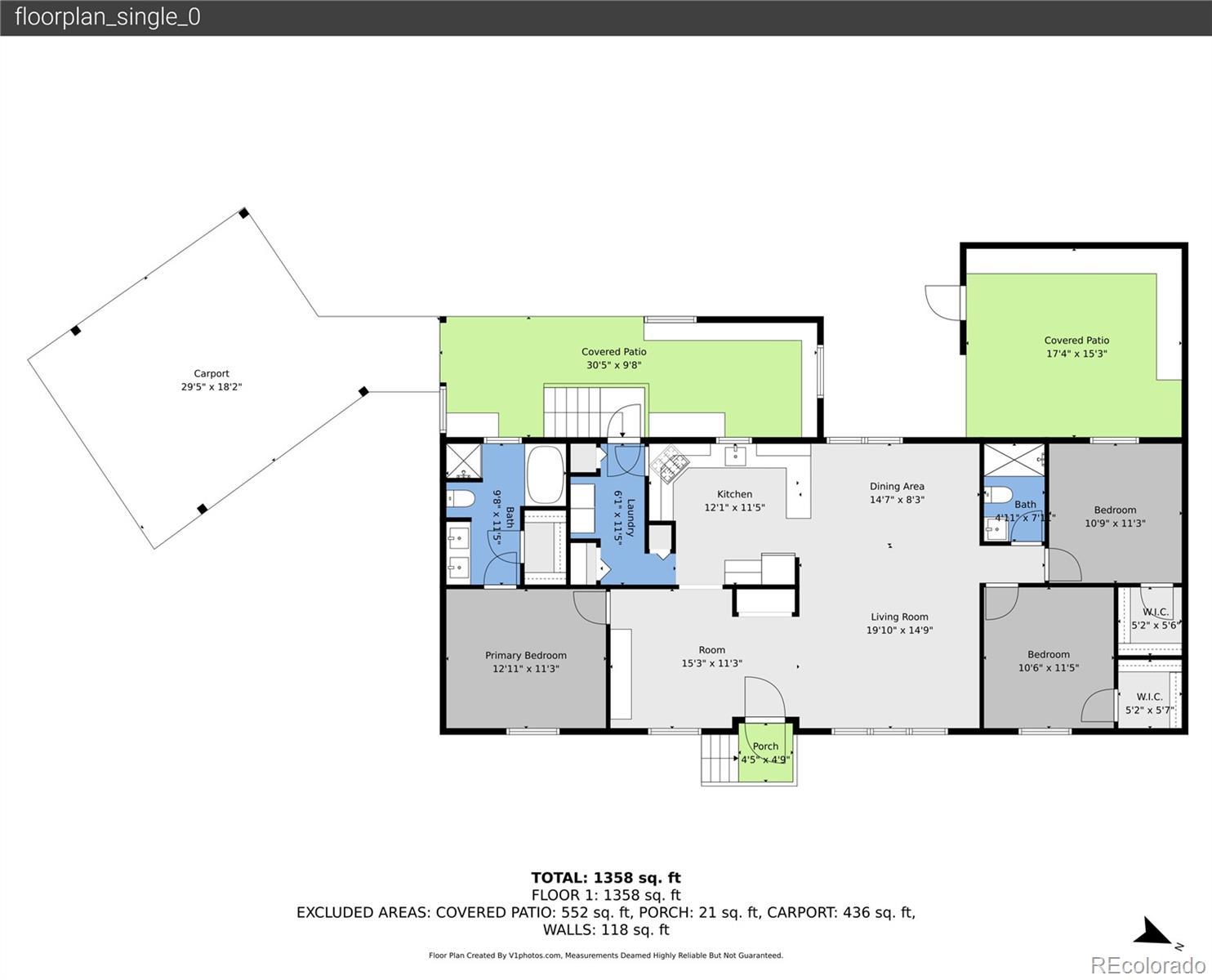Find us on...
Dashboard
- $160k Price
- 3 Beds
- 2 Baths
- 1,440 Sqft
New Search X
10201 Riverdale Road
This 3 bedroom, 2 bathroom home is perfectly situated at the end of a quiet cul-de-sac on one of the most desirable lots in the community—surrounded by mature trees and backing to open space for privacy and natural beauty. Enjoy a low-maintenance yard that lets you spend more time relaxing and less time working. Inside, the open floorplan is filled with natural light from all-new windows throughout. A huge living room with a cozy office nook flows seamlessly into a spacious dining area, while the gourmet kitchen features island seating, modern finishes, and ample prep space. The primary suite includes a luxurious 5-piece bath, while the LVP flooring throughout the main living spaces adds both style and durability. Additional highlights include a 2-car carport, multiple garage-like storage areas, and a location just two blocks from the Thornton Crossroads Light Rail Station, giving you quick access to all the Denver metro area has to offer. Homes like this rarely come on the market—don’t miss it!
Listing Office: eXp Realty, LLC 
Essential Information
- MLS® #1652522
- Price$160,000
- Bedrooms3
- Bathrooms2.00
- Full Baths2
- Square Footage1,440
- Acres0.00
- Year Built1984
- TypeManufactured In Park
- Sub-TypeManufactured Home
- StatusActive
Community Information
- Address10201 Riverdale Road
- CityThornton
- CountyAdams
- StateCO
- Zip Code80229
Amenities
- AmenitiesClubhouse, Playground, Pool
- Parking Spaces2
- ParkingStorage
Utilities
Cable Available, Electricity Connected, Internet Access (Wired), Natural Gas Connected
Interior
- HeatingForced Air
- CoolingCentral Air
- FireplaceYes
- # of Fireplaces1
- FireplacesLiving Room
Interior Features
Eat-in Kitchen, Five Piece Bath, High Ceilings, Open Floorplan, Smoke Free, Stone Counters
Appliances
Dishwasher, Disposal, Dryer, Gas Water Heater, Microwave, Oven, Range, Refrigerator, Self Cleaning Oven, Washer
Exterior
- RoofComposition
Lot Description
Cul-De-Sac, Meadow, Near Public Transit, Open Space
Windows
Double Pane Windows, Window Coverings
School Information
- DistrictAdams 14
- ElementaryAlsup
- MiddleAdams City
- HighAdams City
Additional Information
- Date ListedSeptember 26th, 2025
Listing Details
 eXp Realty, LLC
eXp Realty, LLC
 Terms and Conditions: The content relating to real estate for sale in this Web site comes in part from the Internet Data eXchange ("IDX") program of METROLIST, INC., DBA RECOLORADO® Real estate listings held by brokers other than RE/MAX Professionals are marked with the IDX Logo. This information is being provided for the consumers personal, non-commercial use and may not be used for any other purpose. All information subject to change and should be independently verified.
Terms and Conditions: The content relating to real estate for sale in this Web site comes in part from the Internet Data eXchange ("IDX") program of METROLIST, INC., DBA RECOLORADO® Real estate listings held by brokers other than RE/MAX Professionals are marked with the IDX Logo. This information is being provided for the consumers personal, non-commercial use and may not be used for any other purpose. All information subject to change and should be independently verified.
Copyright 2025 METROLIST, INC., DBA RECOLORADO® -- All Rights Reserved 6455 S. Yosemite St., Suite 500 Greenwood Village, CO 80111 USA
Listing information last updated on November 4th, 2025 at 7:03pm MST.

