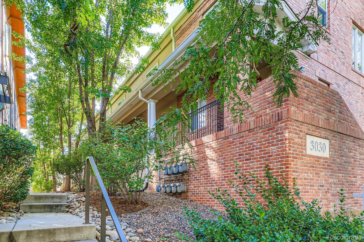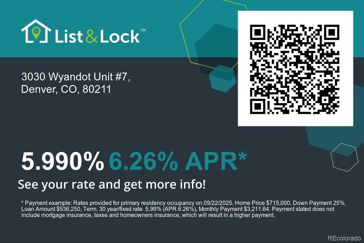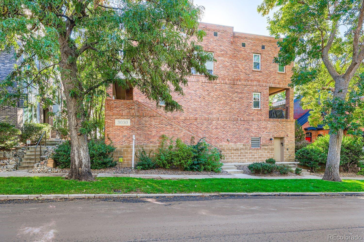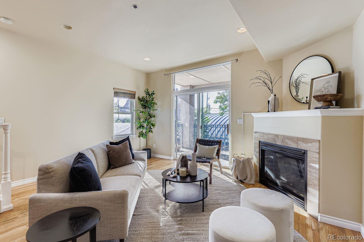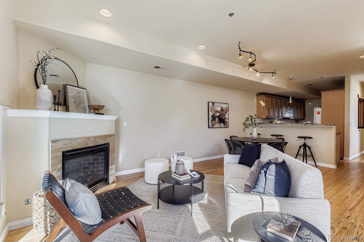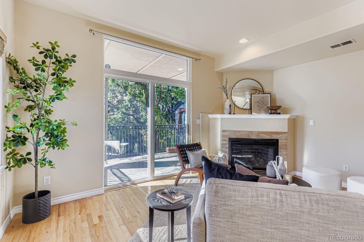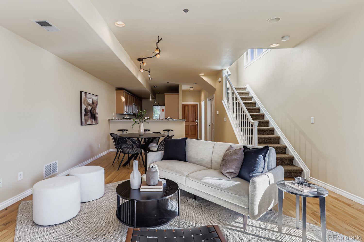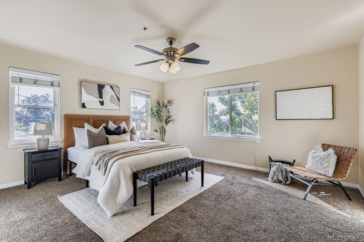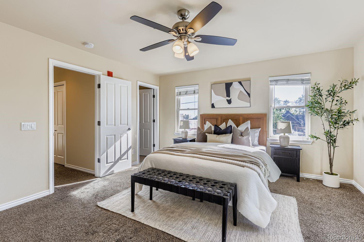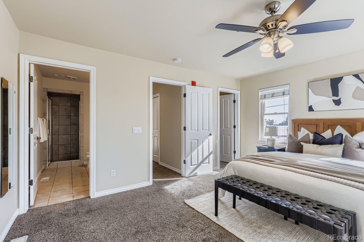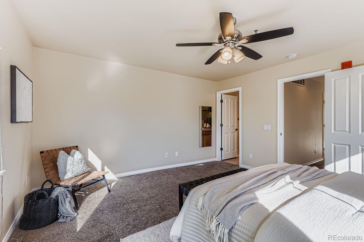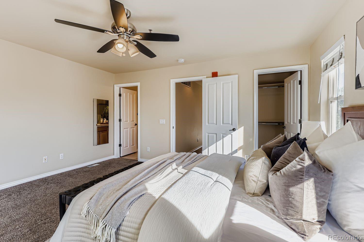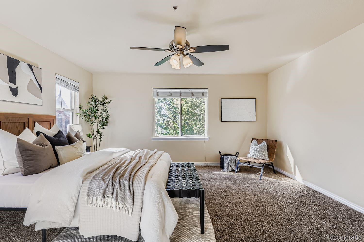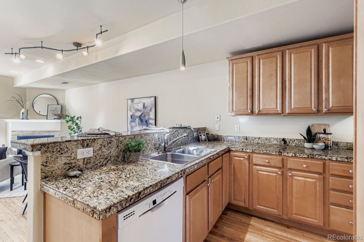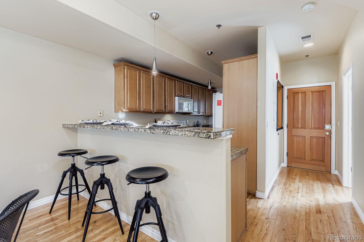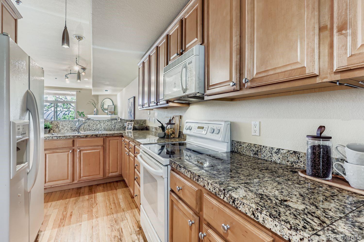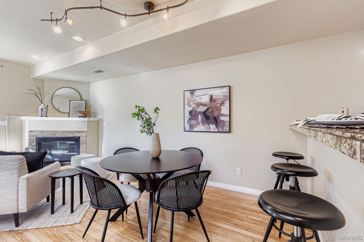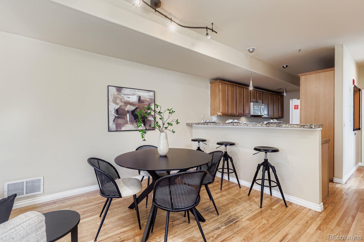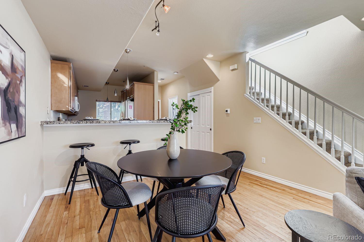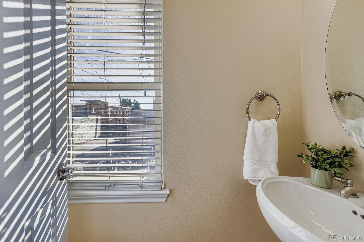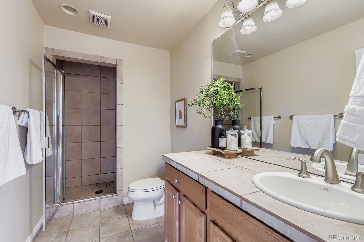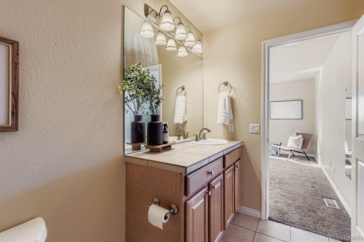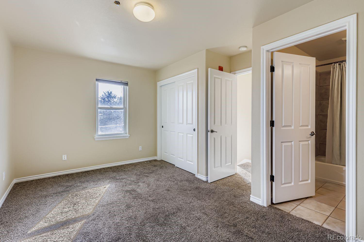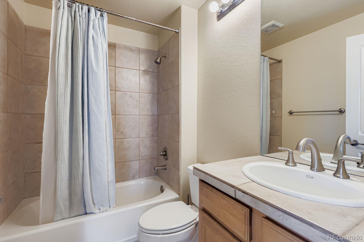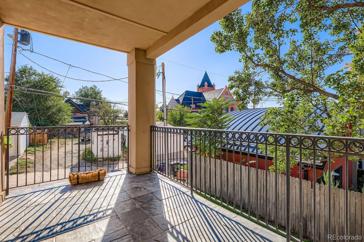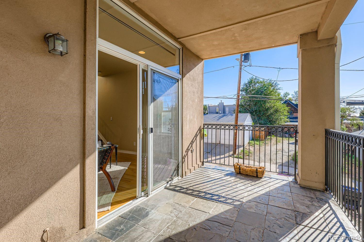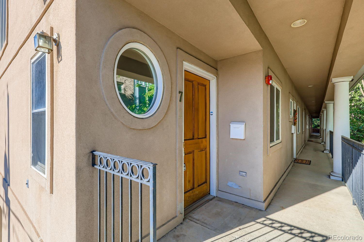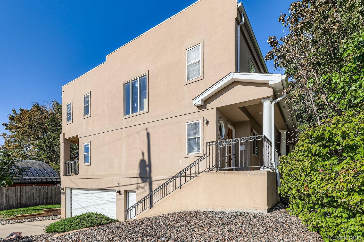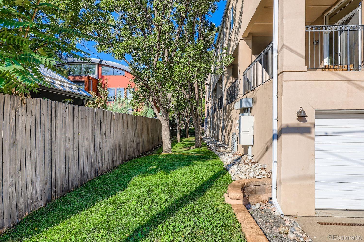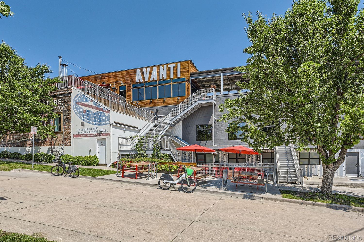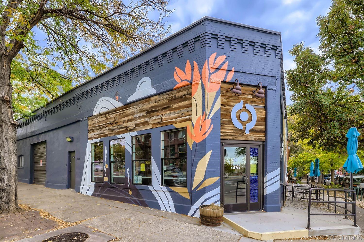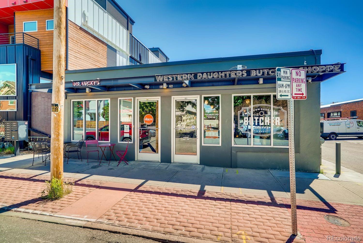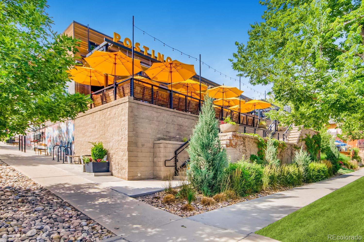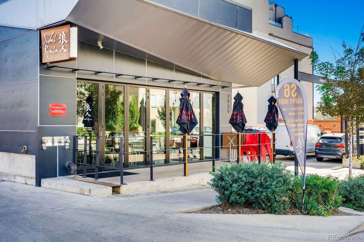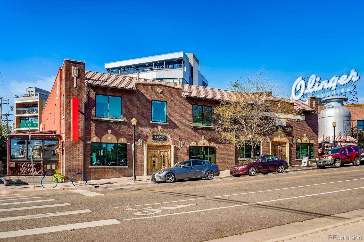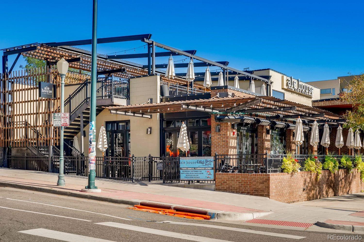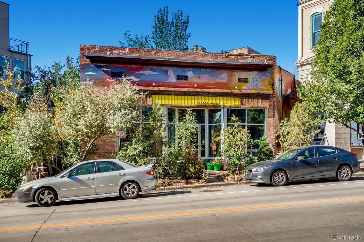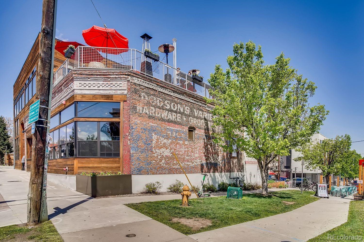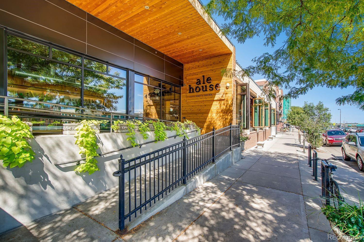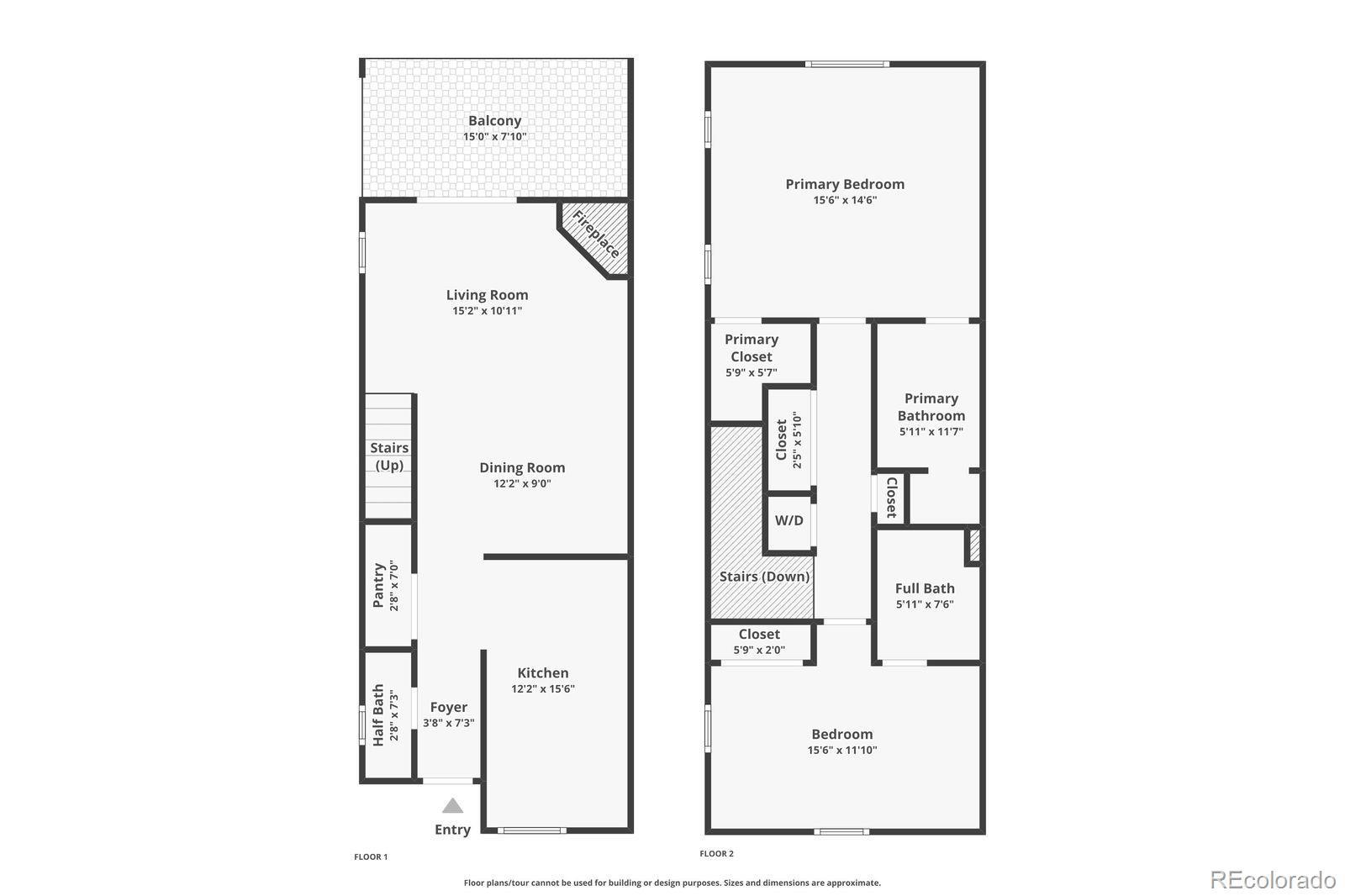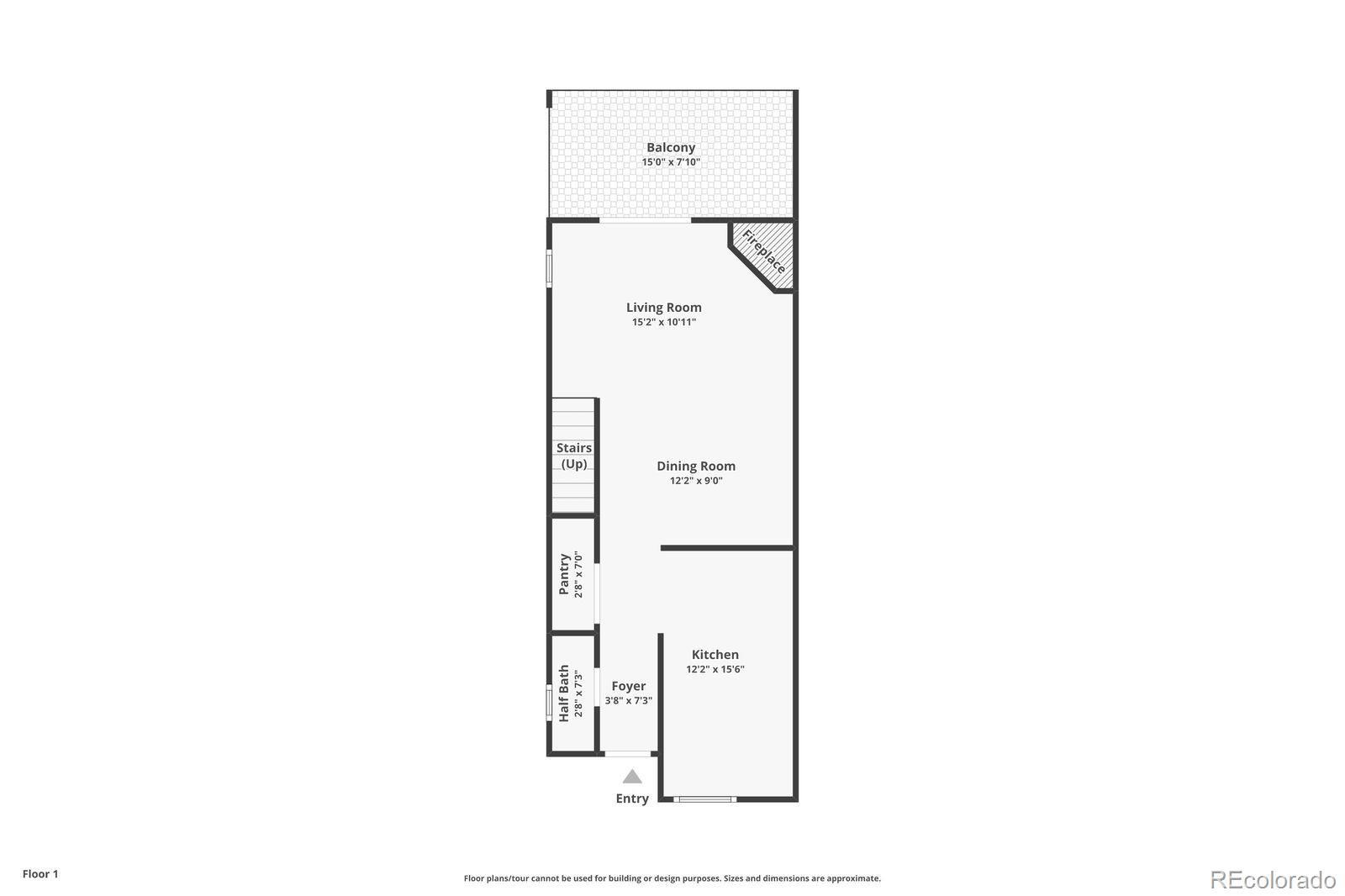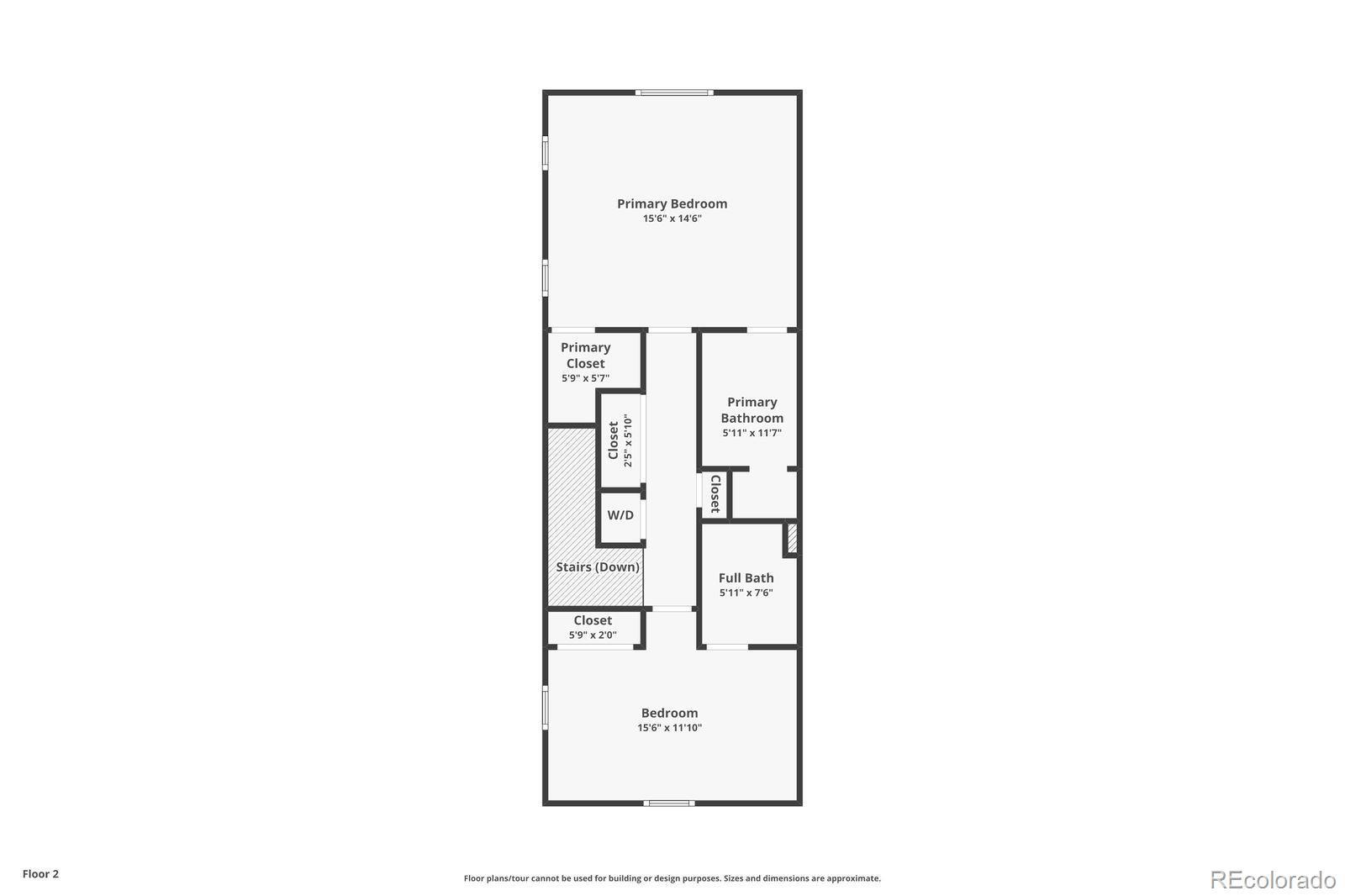Find us on...
Dashboard
- $699k Price
- 2 Beds
- 3 Baths
- 1,307 Sqft
New Search X
3030 Wyandot Street 7
This house comes with a PERMANTENT REDUCED RATE through List & Lock™. This is a seller paid rate-buydown that reduces the buyer’s interest rate and monthly payment. Terms apply, see disclosures for more information. You know when you turn down a particular street, get out of your car & you can feel the pulse of the neighborhood? This is what I felt when creating our videos of the area! Discover contemporary urban living at its finest in the heart of Lower Highlands (LoHi). This sleek 2-bed, 2½-bath condo features an airy open floor plan and a covered balcony perfect for soaking in your private morning coffee or quant evening gatherings! Two spacious primary bedrooms, each with en-suite baths—ideal for roommates, guests, or maximum private comfort. Bright, open-concept living space that flows seamlessly from kitchen to living room. Two covered garage parking spaces conveniently located directly beneath the unit with additonal storage closet & shelving space provided. Prime Walkable Location! You’re just steps from a curated selection of LoHi and Highland’s best eateries: Tasty Pot (2890 Zuni St) – Cozy hotspot serving up flavorful hot pot dishes just a block away Root Down – Popular farm-to-table restaurant offering creative seasonal fare, minutes away The Jerk Pit Smokehouse (3210 Wyandot St) – Local favorite for bold Caribbean-style barbecue Cart-Driver Pizza & Little Man Ice Cream Whether you're craving elevated comfort food, artisanal eats, or a casual scoop of ice cream, a diverse mix of dining, nightlife, shops, and fitness studios surrounds you.
Listing Office: Clodius & Company 
Essential Information
- MLS® #1657399
- Price$699,000
- Bedrooms2
- Bathrooms3.00
- Full Baths1
- Half Baths1
- Square Footage1,307
- Acres0.00
- Year Built2000
- TypeResidential
- Sub-TypeCondominium
- StyleUrban Contemporary
- StatusActive
Community Information
- Address3030 Wyandot Street 7
- SubdivisionLoHi
- CityDenver
- CountyDenver
- StateCO
- Zip Code80211
Amenities
- Parking Spaces2
Utilities
Electricity Available, Electricity Connected, Internet Access (Wired), Natural Gas Available, Natural Gas Connected
Parking
Concrete, Exterior Access Door
Interior
- HeatingForced Air
- CoolingCentral Air
- FireplaceYes
- # of Fireplaces1
- FireplacesGas, Living Room
- StoriesTwo
Interior Features
Ceiling Fan(s), Eat-in Kitchen, Granite Counters, High Ceilings, High Speed Internet, Open Floorplan, Primary Suite, Smoke Free
Appliances
Cooktop, Dishwasher, Disposal, Dryer, Gas Water Heater, Microwave, Refrigerator, Washer
Exterior
- Exterior FeaturesBalcony, Lighting
- WindowsDouble Pane Windows
- RoofUnknown
School Information
- DistrictDenver 1
- ElementaryEdison
- MiddleSkinner
- HighNorth
Additional Information
- Date ListedJuly 3rd, 2025
- ZoningG-MU-3
Listing Details
 Clodius & Company
Clodius & Company
 Terms and Conditions: The content relating to real estate for sale in this Web site comes in part from the Internet Data eXchange ("IDX") program of METROLIST, INC., DBA RECOLORADO® Real estate listings held by brokers other than RE/MAX Professionals are marked with the IDX Logo. This information is being provided for the consumers personal, non-commercial use and may not be used for any other purpose. All information subject to change and should be independently verified.
Terms and Conditions: The content relating to real estate for sale in this Web site comes in part from the Internet Data eXchange ("IDX") program of METROLIST, INC., DBA RECOLORADO® Real estate listings held by brokers other than RE/MAX Professionals are marked with the IDX Logo. This information is being provided for the consumers personal, non-commercial use and may not be used for any other purpose. All information subject to change and should be independently verified.
Copyright 2025 METROLIST, INC., DBA RECOLORADO® -- All Rights Reserved 6455 S. Yosemite St., Suite 500 Greenwood Village, CO 80111 USA
Listing information last updated on October 29th, 2025 at 7:49pm MDT.

