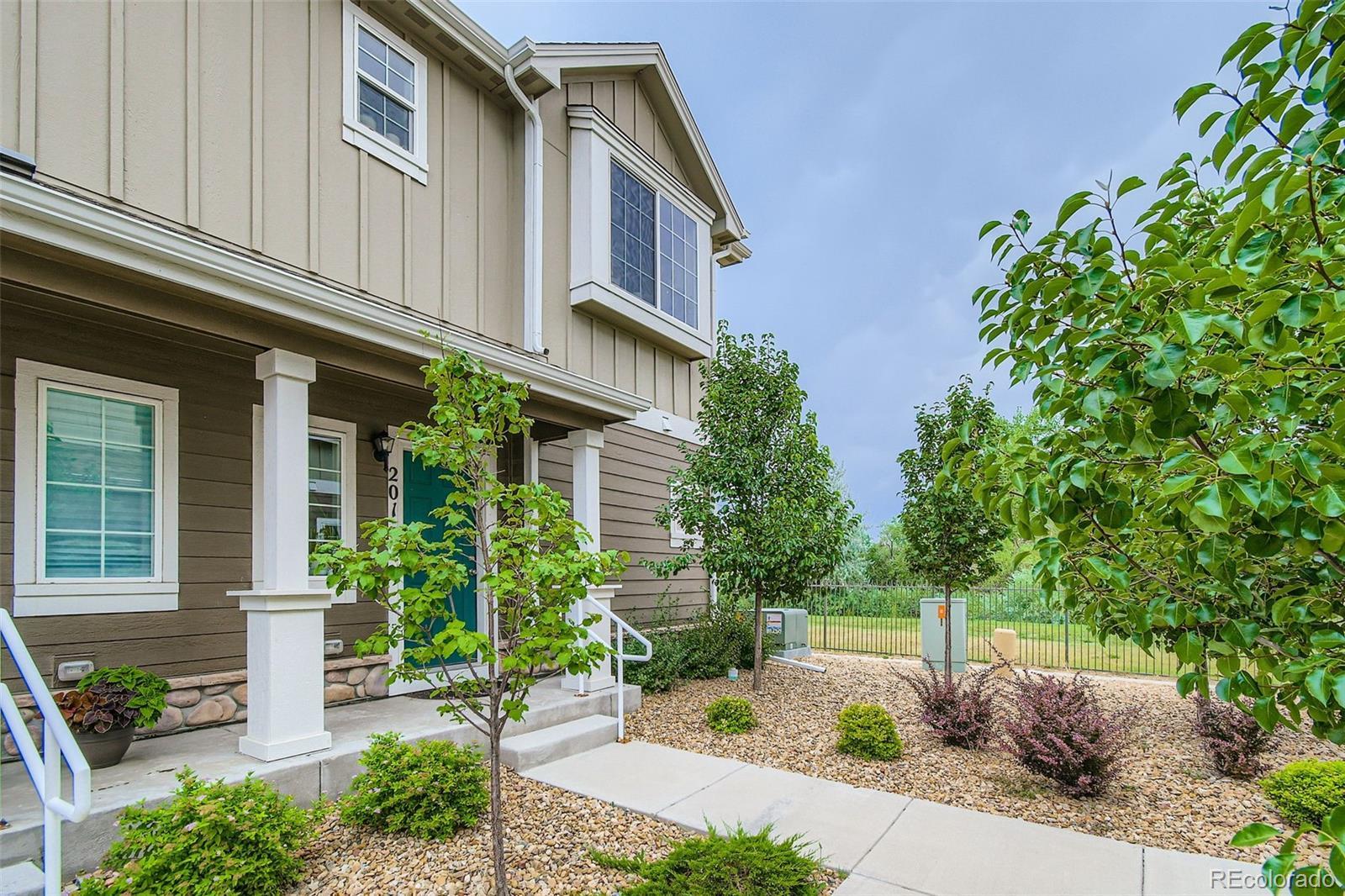Find us on...
Dashboard
- $390k Price
- 3 Beds
- 3 Baths
- 1,410 Sqft
New Search X
14700 E 104th Avenue 201
Fabulous 3 bedroom, 3 bath end unit in the Aspen Hills Community. One of the best units in the complex on the furthest west side with no homes or buildings to the west. Feels like open space and you have views of mountains to the west. Newer home built in 2020. Modern open concept living. Cook's kitchen with lots of counter space and good cabinet space with stainless steel appliances. Spacious primary suite with nice primary bath, double vanity and large walk in shower. 2 more bedrooms and full bath upstairs.Cozy backyard space ideal for enjoying our wonderful Colorado weather. Unit has a 1 car garage and a reserved parking spot right in front of sidewalk to the building. Easy 20 to 25 minute commute to Denver. Great low maintenance living and ideal if you are a jet setter that wants an easy commute to DIA. Just a couple of minutes to shopping and restaurants. Minutes to parks, open space and Buffalo Run golf course. Don't miss your opportunity to own a beautiful townhome has a secluded feel in this well maintained community. Buyer Incentive financing available! Ask about CHFA with permanent buydown and $1,000 to close, conventional loan with 2/1 buydown, Family Opportunity Mortgage (great for parents buying for kids or kids buying for parents), and 7-year ARM options. Contact preferred lender for details. Cheryl Braunschweiger NOVA Home Loans 720-480-7792. Seller is offering to help buyer with cash incentives. Seller contribution based on contract sale price.
Listing Office: Keller Williams Preferred Realty 
Essential Information
- MLS® #1658773
- Price$390,000
- Bedrooms3
- Bathrooms3.00
- Full Baths1
- Half Baths1
- Square Footage1,410
- Acres0.00
- Year Built2020
- TypeResidential
- Sub-TypeTownhouse
- StatusActive
Community Information
- Address14700 E 104th Avenue 201
- SubdivisionAspen Hills
- CityCommerce City
- CountyAdams
- StateCO
- Zip Code80022
Amenities
- AmenitiesPark
- Parking Spaces2
- # of Garages1
Utilities
Cable Available, Electricity Connected, Natural Gas Connected
Interior
- HeatingForced Air, Natural Gas
- CoolingCentral Air
- StoriesTwo
Interior Features
Eat-in Kitchen, Kitchen Island, Open Floorplan, Primary Suite
Appliances
Gas Water Heater, Microwave, Range, Refrigerator
Exterior
- WindowsDouble Pane Windows
- RoofComposition
School Information
- DistrictSchool District 27-J
- ElementarySecond Creek
- MiddleOtho Stuart
- HighPrairie View
Additional Information
- Date ListedAugust 1st, 2025
Listing Details
Keller Williams Preferred Realty
 Terms and Conditions: The content relating to real estate for sale in this Web site comes in part from the Internet Data eXchange ("IDX") program of METROLIST, INC., DBA RECOLORADO® Real estate listings held by brokers other than RE/MAX Professionals are marked with the IDX Logo. This information is being provided for the consumers personal, non-commercial use and may not be used for any other purpose. All information subject to change and should be independently verified.
Terms and Conditions: The content relating to real estate for sale in this Web site comes in part from the Internet Data eXchange ("IDX") program of METROLIST, INC., DBA RECOLORADO® Real estate listings held by brokers other than RE/MAX Professionals are marked with the IDX Logo. This information is being provided for the consumers personal, non-commercial use and may not be used for any other purpose. All information subject to change and should be independently verified.
Copyright 2025 METROLIST, INC., DBA RECOLORADO® -- All Rights Reserved 6455 S. Yosemite St., Suite 500 Greenwood Village, CO 80111 USA
Listing information last updated on October 24th, 2025 at 4:34pm MDT.































