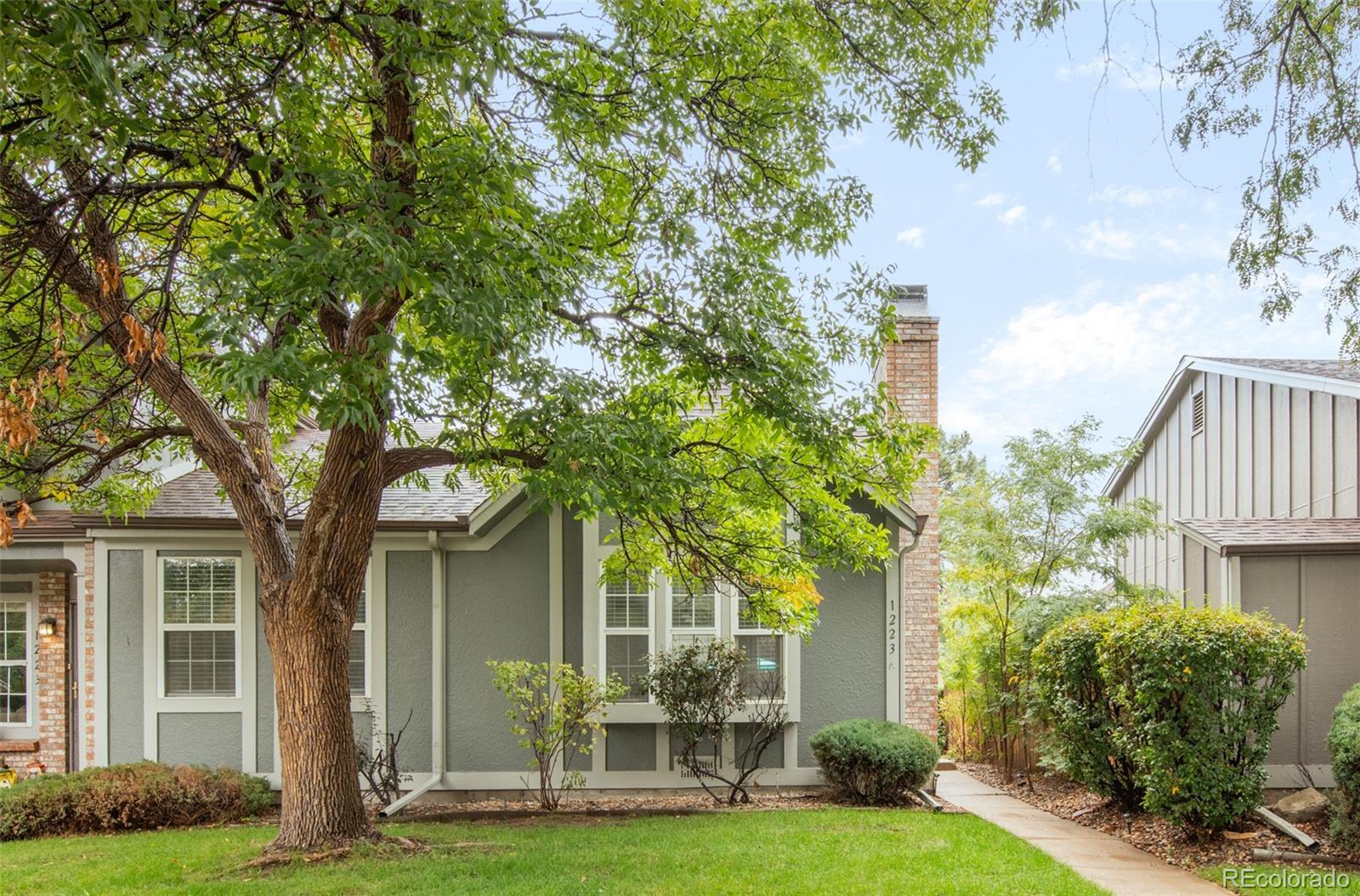Find us on...
Dashboard
- 2 Beds
- 1 Bath
- 743 Sqft
- .02 Acres
New Search X
1223 S Flower Circle A
Filled with abundant natural light, this Discovery at Silvertree residence combines inviting warmth and stylish details. Inside, vaulted ceilings and fresh paint throughout create a bright, airy ambiance, anchored by an open kitchen with counter seating and vibrant mint-green cabinetry. A wood-burning fireplace warms the spacious living area that lives large, setting the stage for cozy evenings perfect for the upcoming months. The true standout feature is the expansive concrete patio added in 2024, spanning the full width of the townhome and designed for serene outdoor living with a built-in fire pit fueled by propane, solar powered string lights, and generous space for entertaining. Two sunlit bedrooms share a recently updated bathroom. An in-unit washer and dryer, brand new water heater in 2025 and new furnace in 2024 add convenience. With only one shared wall, this residence feels private and serene. A deeded parking space is located just outside the front door, while community amenities include a sparkling pool for warm summer days and clubhouse. Ideally situated, this retreat offers easy access to 6th Ave plus shopping and dining options at Belmar just minutes away.
Listing Office: Milehimodern 
Essential Information
- MLS® #1659116
- Price$340,000
- Bedrooms2
- Bathrooms1.00
- Full Baths1
- Square Footage743
- Acres0.02
- Year Built1984
- TypeResidential
- Sub-TypeTownhouse
- StatusPending
Community Information
- Address1223 S Flower Circle A
- SubdivisionDiscovery at Silvertree
- CityLakewood
- CountyJefferson
- StateCO
- Zip Code80232
Amenities
- AmenitiesClubhouse, Pool
- Parking Spaces1
Utilities
Cable Available, Electricity Connected, Natural Gas Connected, Phone Available
Interior
- HeatingForced Air, Natural Gas
- CoolingAir Conditioning-Room
- FireplaceYes
- # of Fireplaces1
- FireplacesLiving Room, Wood Burning
- StoriesOne
Interior Features
Ceiling Fan(s), Eat-in Kitchen, High Ceilings, No Stairs, Open Floorplan, Vaulted Ceiling(s)
Appliances
Dishwasher, Disposal, Dryer, Microwave, Range, Refrigerator, Washer
Exterior
- Exterior FeaturesFire Pit, Garden, Lighting
- Lot DescriptionCorner Lot, Landscaped
- RoofComposition
Windows
Double Pane Windows, Skylight(s), Window Coverings
School Information
- DistrictJefferson County R-1
- ElementaryPatterson
- MiddleAlameda Int'l
- HighAlameda Int'l
Additional Information
- Date ListedSeptember 30th, 2025
Listing Details
 Milehimodern
Milehimodern
 Terms and Conditions: The content relating to real estate for sale in this Web site comes in part from the Internet Data eXchange ("IDX") program of METROLIST, INC., DBA RECOLORADO® Real estate listings held by brokers other than RE/MAX Professionals are marked with the IDX Logo. This information is being provided for the consumers personal, non-commercial use and may not be used for any other purpose. All information subject to change and should be independently verified.
Terms and Conditions: The content relating to real estate for sale in this Web site comes in part from the Internet Data eXchange ("IDX") program of METROLIST, INC., DBA RECOLORADO® Real estate listings held by brokers other than RE/MAX Professionals are marked with the IDX Logo. This information is being provided for the consumers personal, non-commercial use and may not be used for any other purpose. All information subject to change and should be independently verified.
Copyright 2025 METROLIST, INC., DBA RECOLORADO® -- All Rights Reserved 6455 S. Yosemite St., Suite 500 Greenwood Village, CO 80111 USA
Listing information last updated on October 22nd, 2025 at 4:34pm MDT.


























