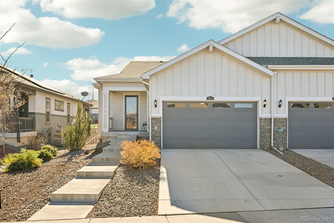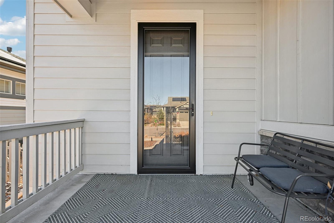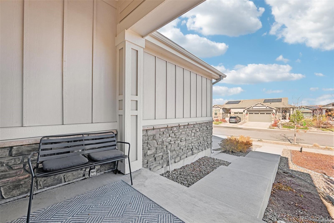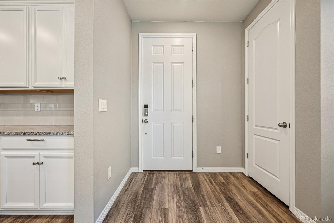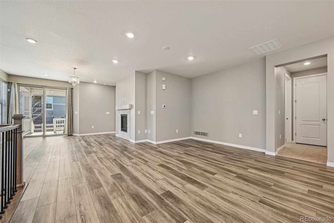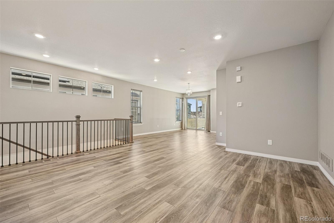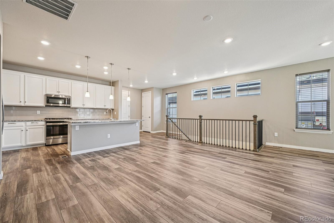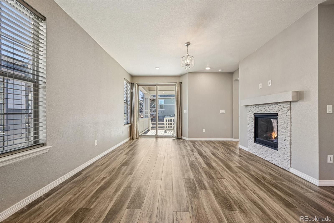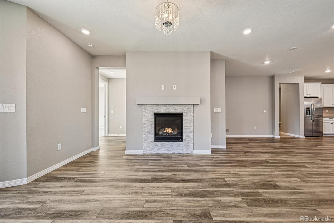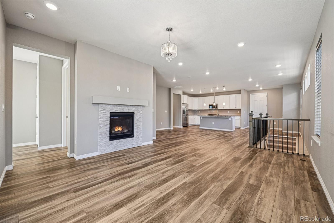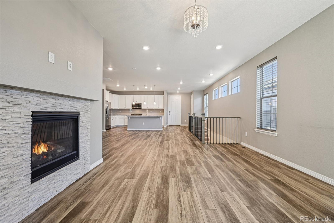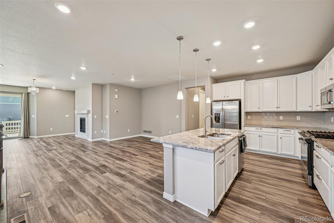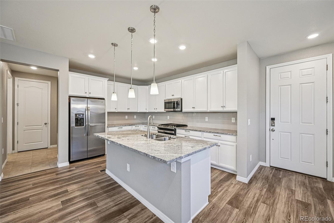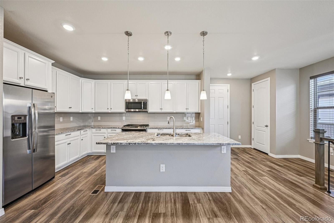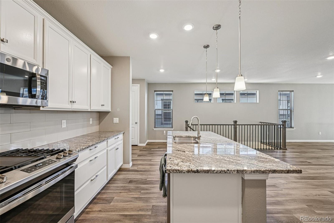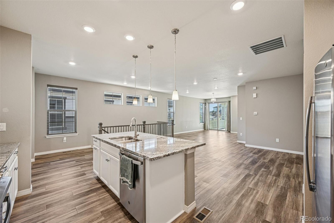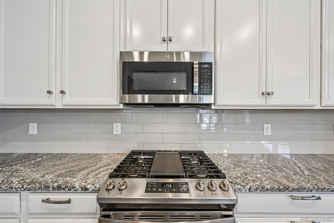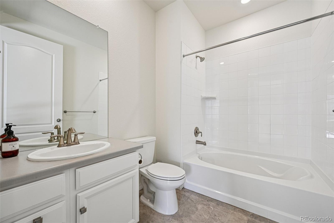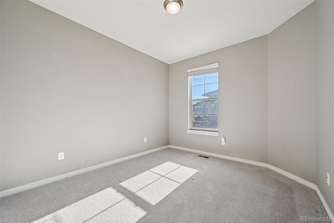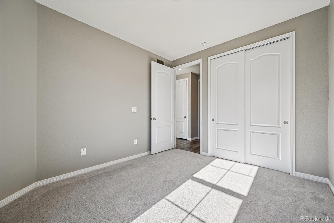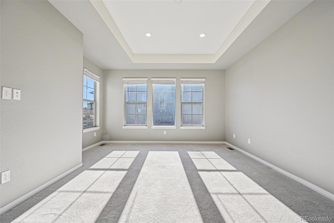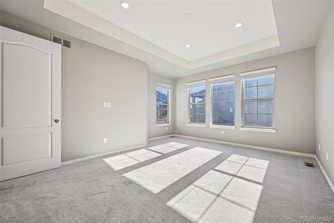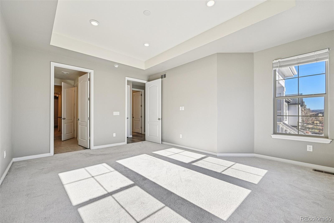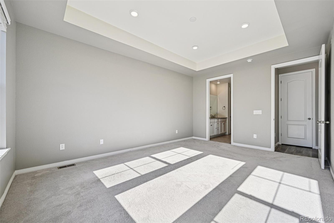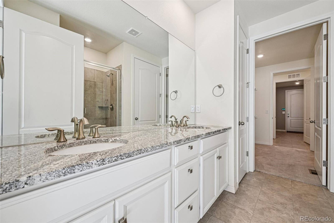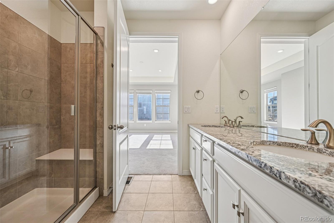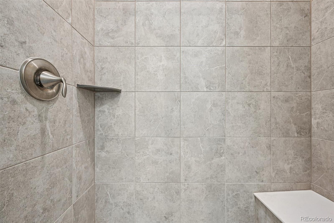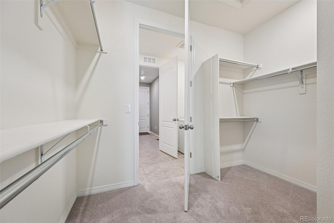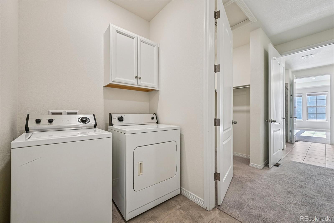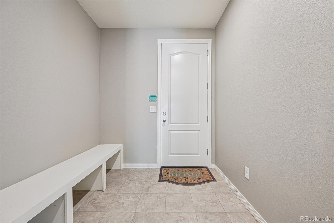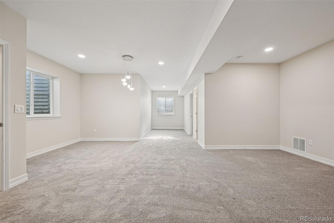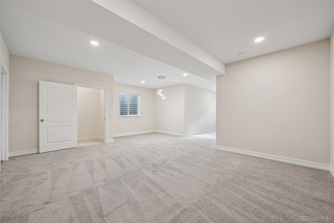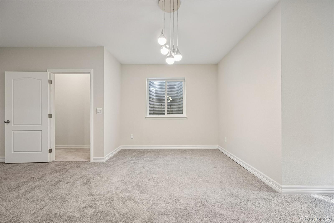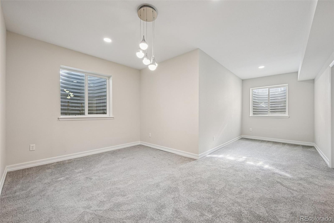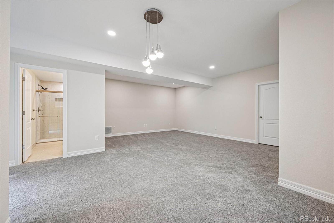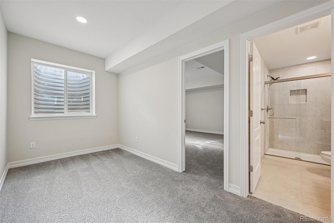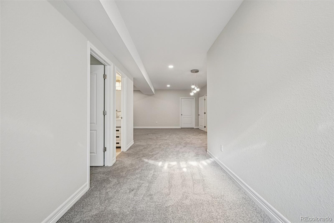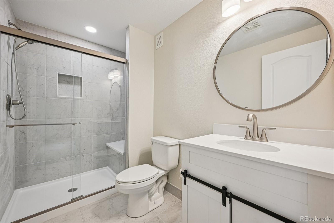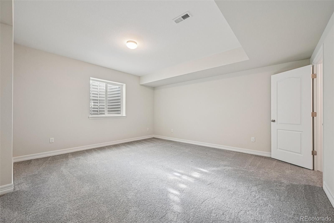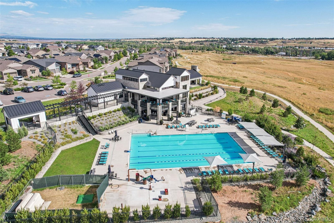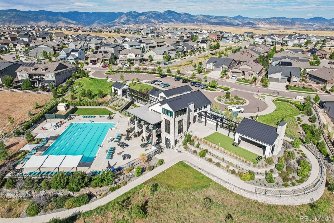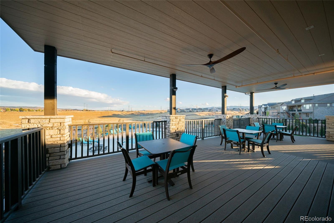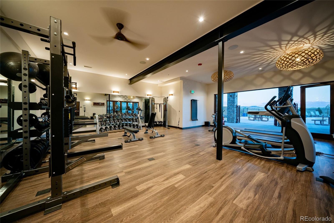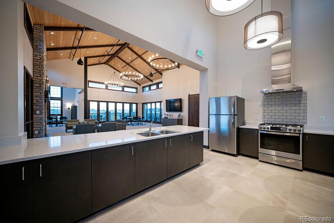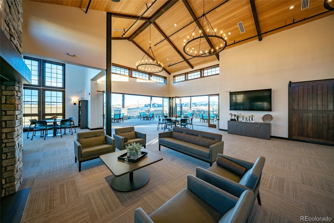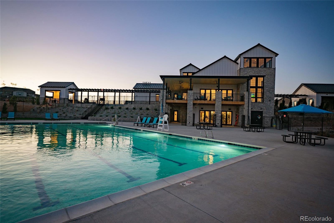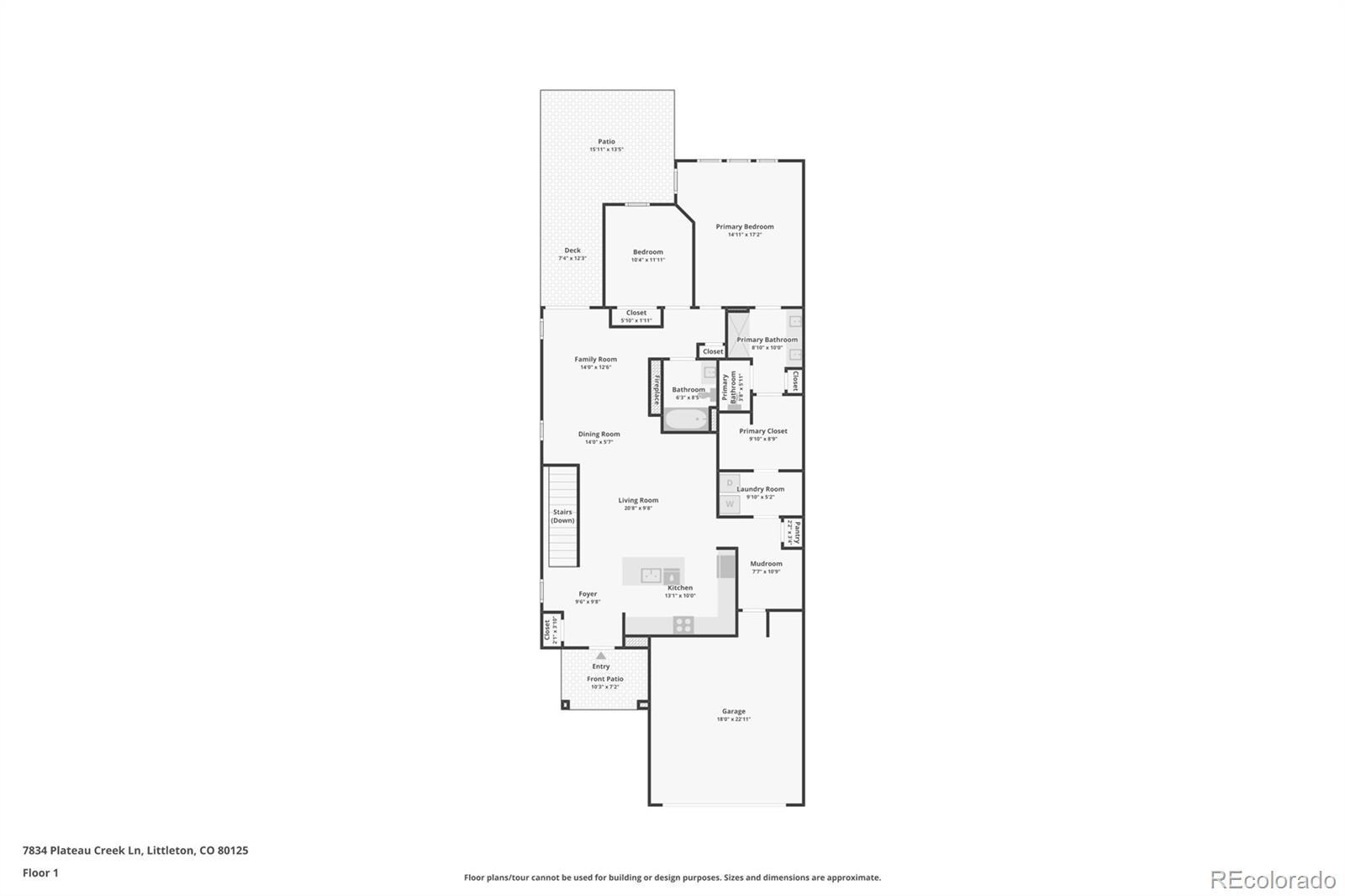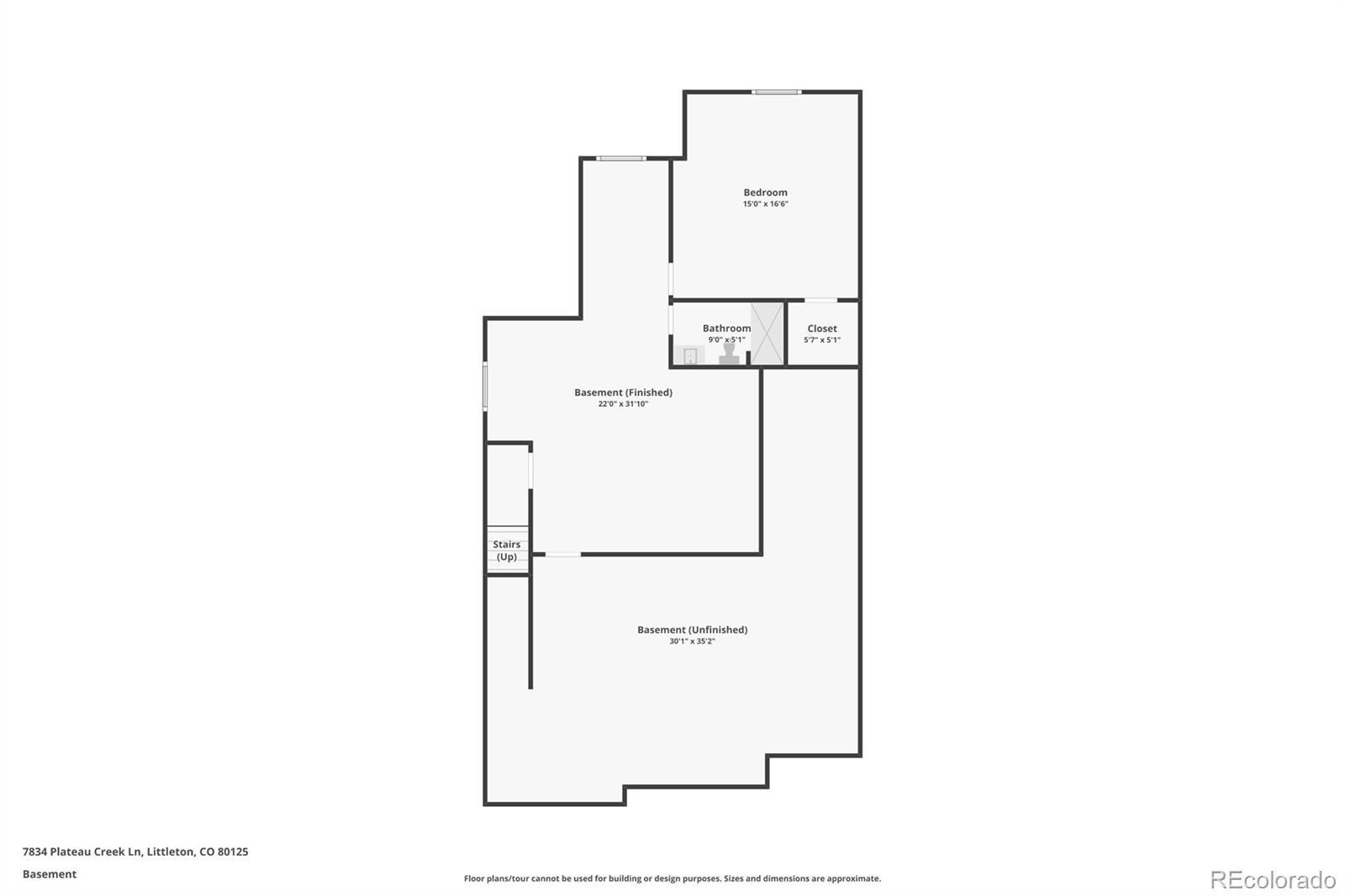Find us on...
Dashboard
- 3 Beds
- 3 Baths
- 2,579 Sqft
- .11 Acres
New Search X
7834 Plateau Creek Lane
Welcome to 7834 Plateau Creek Lane, a beautifully designed half-duplex in the sought-after Sterling Ranch community. This spacious home offers 3 bedrooms, 2.5 bathrooms, and a finished basement, blending comfort, functionality, and modern style. Step inside to find an open and inviting floor plan filled with natural light. The well-appointed kitchen boasts abundant cabinet and countertop space including a generous island and pantry for convenience. Flexible layout flows seamlessly between the kitchen, dining and living areas, creating the perfect setting for everyday living and entertaining. Access the covered deck to enjoy a low maintenance fenced backyard. The primary suite offers a private retreat with a private spa like bath hosting two sinks and an oversized shower with bench seat. Walk through the spacious primary closet to access the laundry room! Secondary bedroom on the main level utilizes the full hall bath. The finished basement expands your living options, whether you need a media room, home gym, or office. The third bedroom and additional 3/4 bath offer privacy for family or guests, and the unfinished space provides additional storage. Located in Sterling Ranch, you’ll enjoy access to neighborhood parks, trails, and community amenities, all while being just a short drive from shopping, dining, and major highways. The Overlook Clubhouse boasts 4900 square feet of modern facilities, including a great hall with catering kitchen, fitness center with in-house classes, two outdoor pavilions and a beautiful deck area overlooking the spacious outdoor pool with family dressing rooms nearby. You'll enjoy use of the new pickleball courts and playground at Prospect Park. Sterling Ranch offers a destination lifestyle, this home is move-in ready and waiting for you!
Listing Office: RE/MAX Professionals 
Essential Information
- MLS® #1660019
- Price$625,000
- Bedrooms3
- Bathrooms3.00
- Full Baths1
- Square Footage2,579
- Acres0.11
- Year Built2020
- TypeResidential
- Sub-TypeSingle Family Residence
- StatusActive
Community Information
- Address7834 Plateau Creek Lane
- SubdivisionSterling Ranch
- CityLittleton
- CountyDouglas
- StateCO
- Zip Code80125
Amenities
- Parking Spaces2
- # of Garages2
Amenities
Clubhouse, Park, Playground, Pool
Utilities
Electricity Connected, Natural Gas Connected
Interior
- HeatingForced Air, Natural Gas
- CoolingCentral Air
- FireplaceYes
- # of Fireplaces1
- FireplacesFamily Room
- StoriesOne
Interior Features
Eat-in Kitchen, Entrance Foyer, Granite Counters, High Ceilings, Kitchen Island, Open Floorplan, Pantry, Primary Suite, Smoke Free, Walk-In Closet(s)
Appliances
Dishwasher, Disposal, Dryer, Microwave, Range, Refrigerator, Washer
Exterior
- WindowsDouble Pane Windows
- RoofComposition
School Information
- DistrictDouglas RE-1
- ElementaryRoxborough
- MiddleRanch View
- HighThunderridge
Additional Information
- Date ListedAugust 29th, 2025
Listing Details
 RE/MAX Professionals
RE/MAX Professionals
 Terms and Conditions: The content relating to real estate for sale in this Web site comes in part from the Internet Data eXchange ("IDX") program of METROLIST, INC., DBA RECOLORADO® Real estate listings held by brokers other than RE/MAX Professionals are marked with the IDX Logo. This information is being provided for the consumers personal, non-commercial use and may not be used for any other purpose. All information subject to change and should be independently verified.
Terms and Conditions: The content relating to real estate for sale in this Web site comes in part from the Internet Data eXchange ("IDX") program of METROLIST, INC., DBA RECOLORADO® Real estate listings held by brokers other than RE/MAX Professionals are marked with the IDX Logo. This information is being provided for the consumers personal, non-commercial use and may not be used for any other purpose. All information subject to change and should be independently verified.
Copyright 2025 METROLIST, INC., DBA RECOLORADO® -- All Rights Reserved 6455 S. Yosemite St., Suite 500 Greenwood Village, CO 80111 USA
Listing information last updated on December 13th, 2025 at 12:48pm MST.

