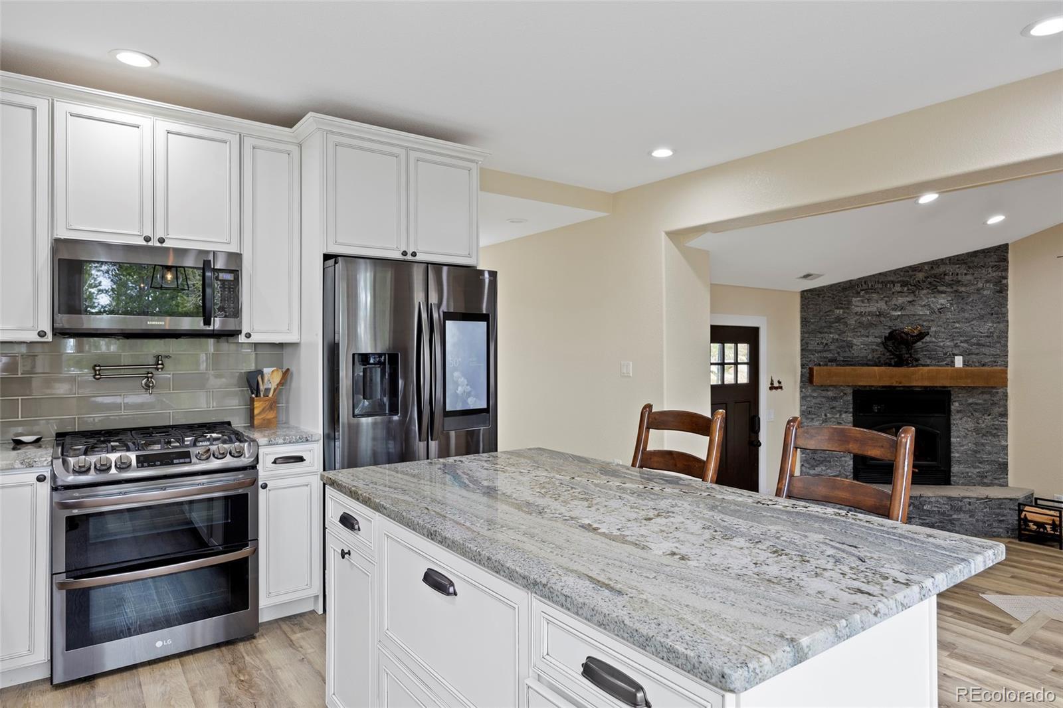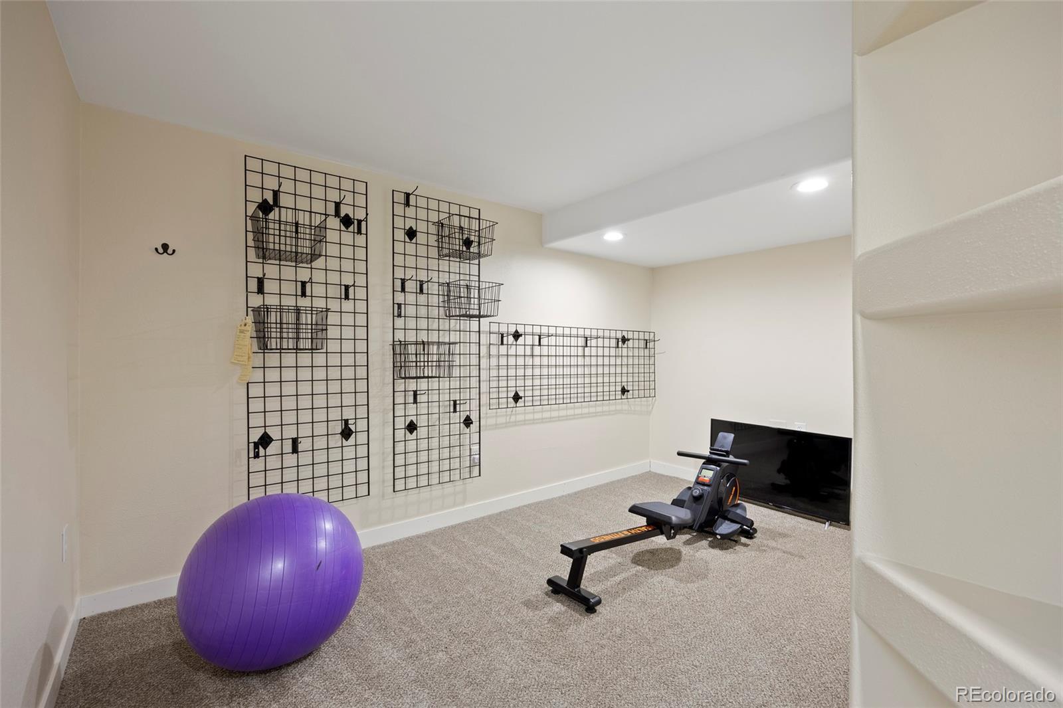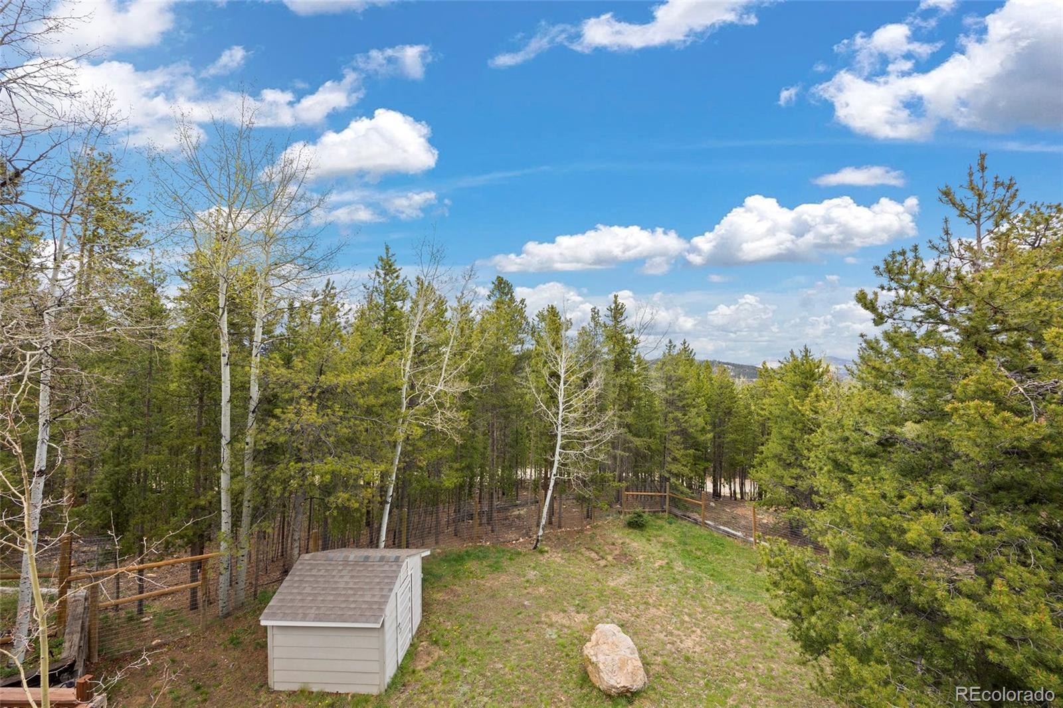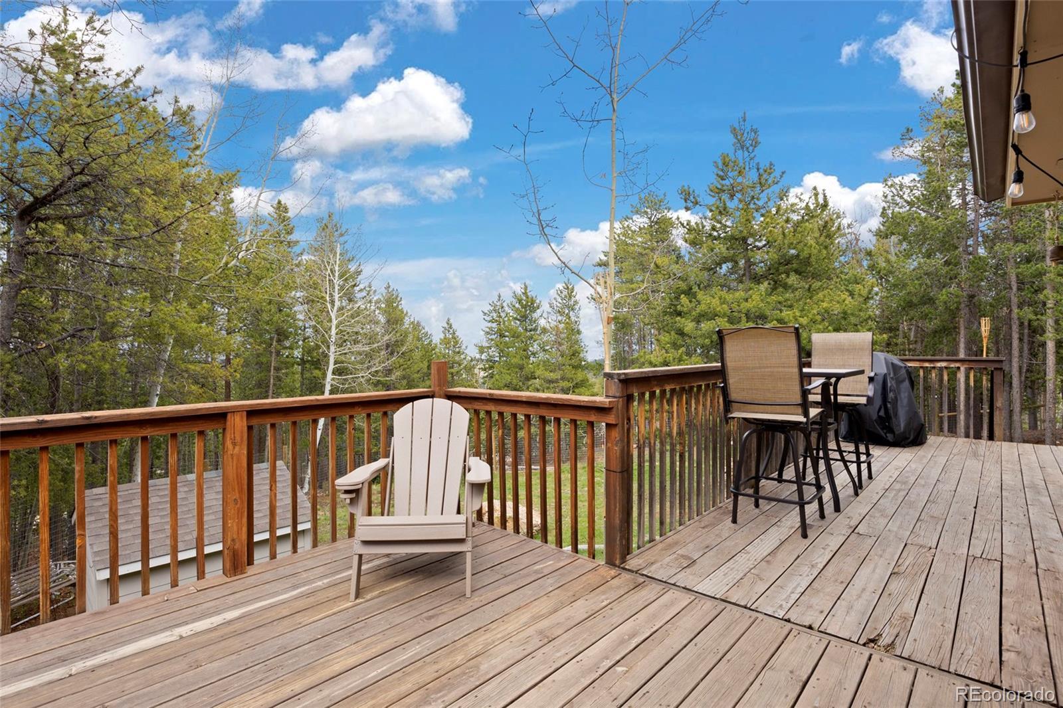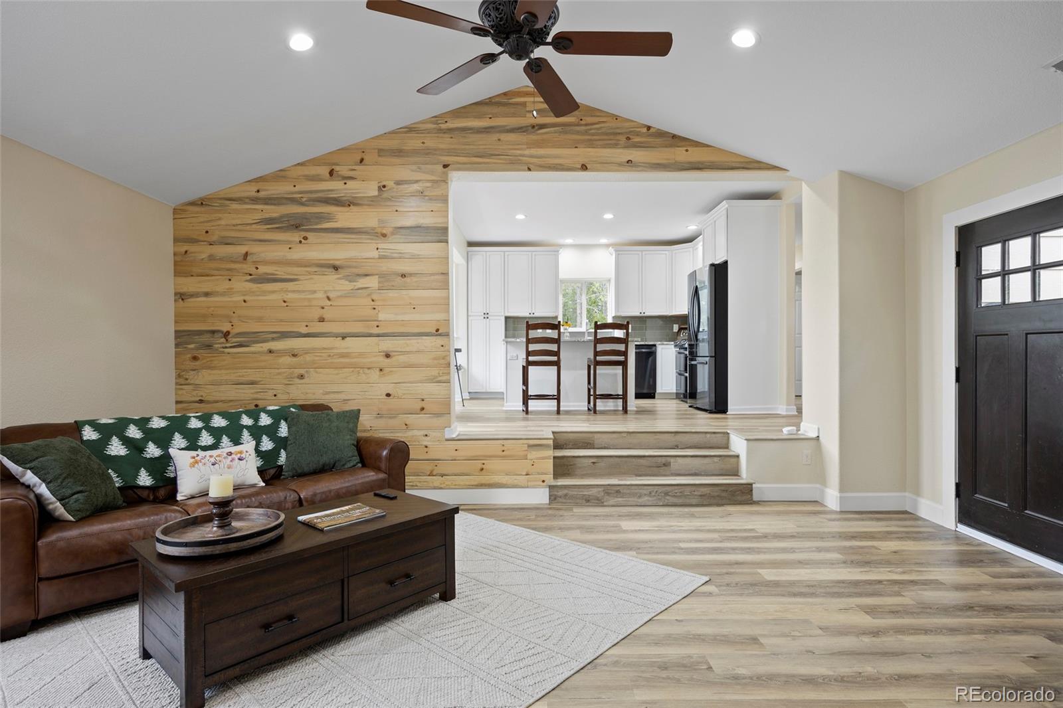Find us on...
Dashboard
- 3 Beds
- 2 Baths
- 2,014 Sqft
- 2 Acres
New Search X
24 Navajo Trail
Reduced $75k off original price, incredible value with a two car attached and 2 car detached garage plus two SEAVAN containers providing an abundance of storage space! Rare, picturesque mountain retreat in move-in condition situated on two acres in Brook Forest. This charming home has been thoughtfully updated and features an open floorplan with newer double pane windows that frame stunning mountain, nature and wildlife views. The spacious Great Room is the heart of the home, featuring a beautiful woodburning fireplace and easy access to the updated kitchen with a cozy, built-in nook. The main floor also also offers a den, full bath, a generous second bedroom and a renovated laundry/mud room with garage access. The sumptuous Primary Suite has floor to vaulted ceiling windows framing exceptional views. Dual closets provide ample storage and the primary bath offers new tile, shower glass and a dual vanity. Outdoor amenities include a 400 square foot deck, a gardening shed, hot tub and a quaint hen house, just waiting for a facelift. The furnace and water heater have been recently replaced and new Class 4 IR shingles will be installed prior to closing. Don't miss this incredible opportunity!
Listing Office: Compass - Denver 
Essential Information
- MLS® #1660099
- Price$760,000
- Bedrooms3
- Bathrooms2.00
- Full Baths2
- Square Footage2,014
- Acres2.00
- Year Built2003
- TypeResidential
- Sub-TypeSingle Family Residence
- StyleMountain Contemporary
- StatusPending
Community Information
- Address24 Navajo Trail
- SubdivisionBrook Forest
- CityEvergreen
- CountyClear Creek
- StateCO
- Zip Code80439
Amenities
- Parking Spaces4
- # of Garages4
- ViewMountain(s)
Utilities
Electricity Connected, Natural Gas Connected
Parking
Asphalt, Dry Walled, Exterior Access Door, Lighted, Oversized Door
Interior
- HeatingBaseboard, Forced Air
- CoolingNone
- FireplaceYes
- # of Fireplaces1
- FireplacesWood Burning
- StoriesTwo
Interior Features
Breakfast Bar, Built-in Features, Ceiling Fan(s), Eat-in Kitchen, Five Piece Bath, Granite Counters, Kitchen Island, Open Floorplan, Primary Suite, Hot Tub
Appliances
Dishwasher, Disposal, Dryer, Gas Water Heater, Microwave, Oven, Range, Refrigerator, Washer
Exterior
- WindowsDouble Pane Windows
- RoofComposition
Lot Description
Corner Lot, Many Trees, Mountainous, Sloped
School Information
- DistrictClear Creek RE-1
- ElementaryKing Murphy
- MiddleClear Creek
- HighClear Creek
Additional Information
- Date ListedMay 23rd, 2025
- ZoningMR-1
Listing Details
 Compass - Denver
Compass - Denver
 Terms and Conditions: The content relating to real estate for sale in this Web site comes in part from the Internet Data eXchange ("IDX") program of METROLIST, INC., DBA RECOLORADO® Real estate listings held by brokers other than RE/MAX Professionals are marked with the IDX Logo. This information is being provided for the consumers personal, non-commercial use and may not be used for any other purpose. All information subject to change and should be independently verified.
Terms and Conditions: The content relating to real estate for sale in this Web site comes in part from the Internet Data eXchange ("IDX") program of METROLIST, INC., DBA RECOLORADO® Real estate listings held by brokers other than RE/MAX Professionals are marked with the IDX Logo. This information is being provided for the consumers personal, non-commercial use and may not be used for any other purpose. All information subject to change and should be independently verified.
Copyright 2026 METROLIST, INC., DBA RECOLORADO® -- All Rights Reserved 6455 S. Yosemite St., Suite 500 Greenwood Village, CO 80111 USA
Listing information last updated on January 26th, 2026 at 1:03am MST.









