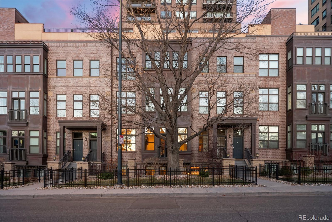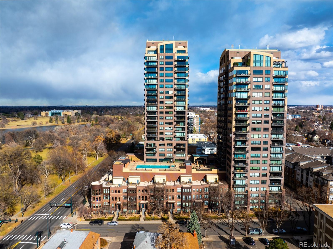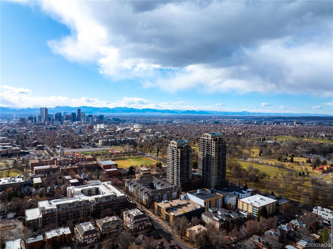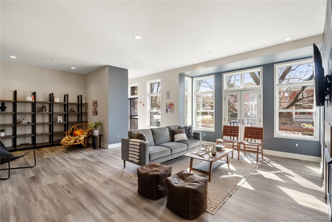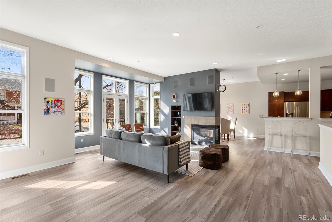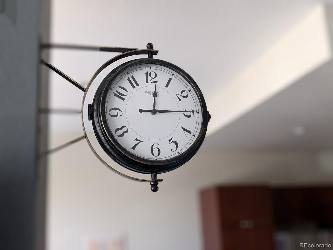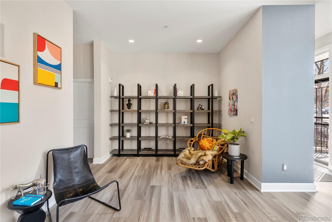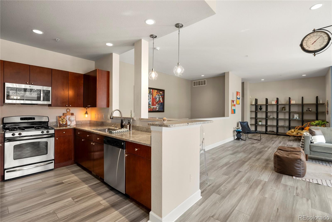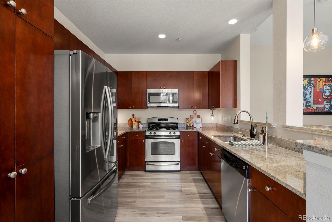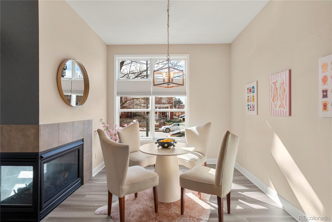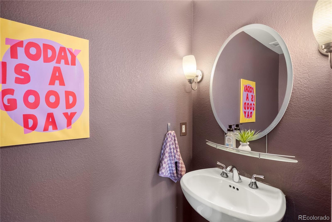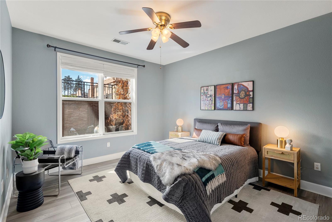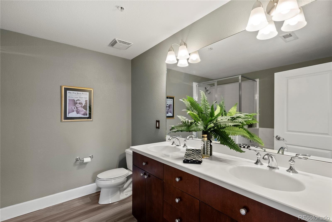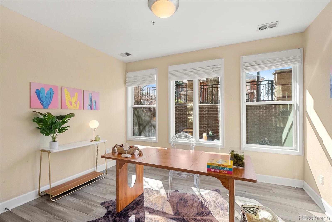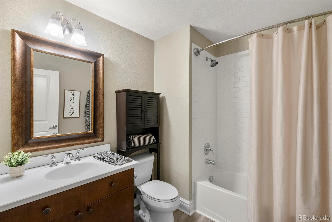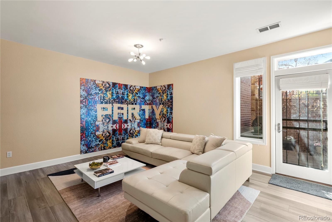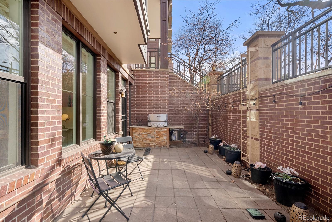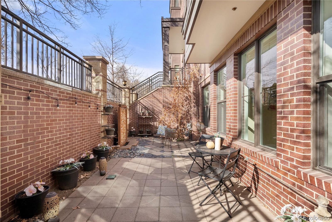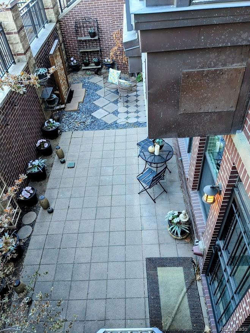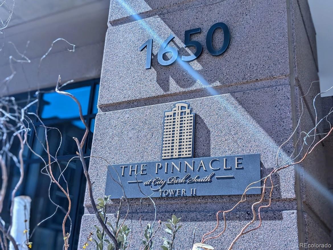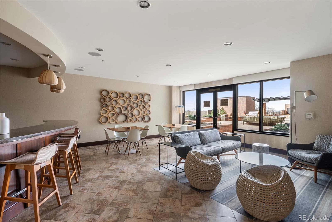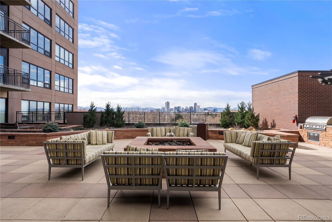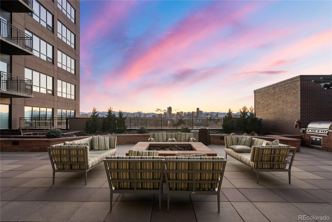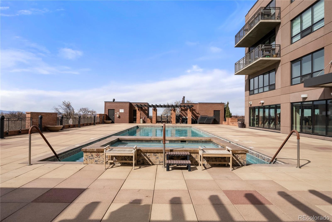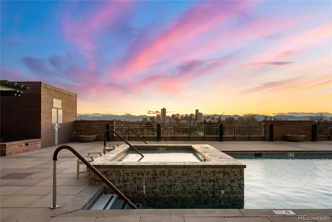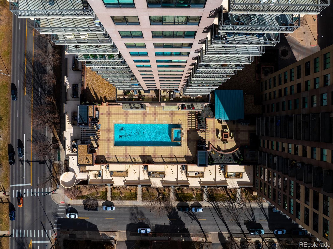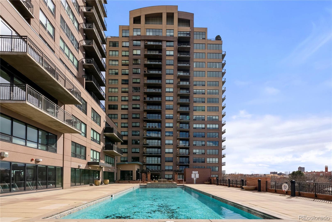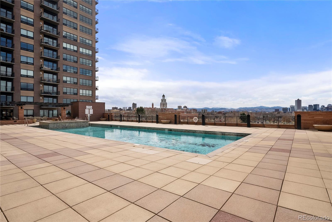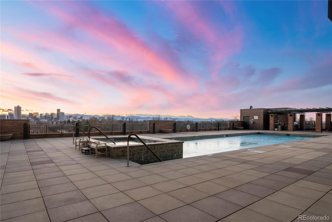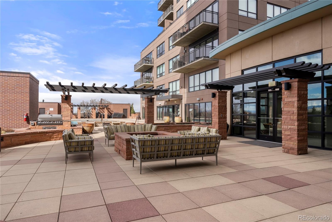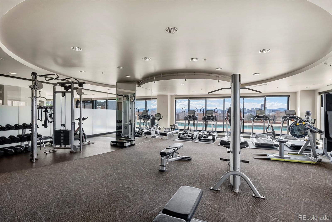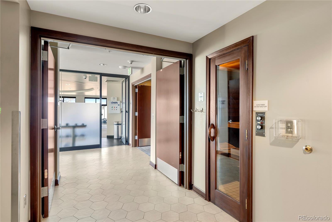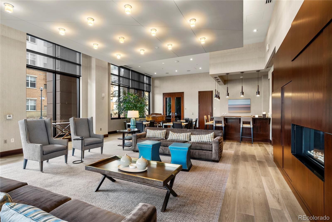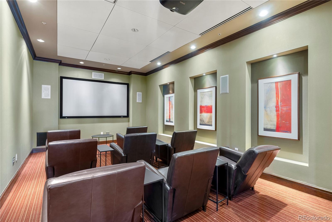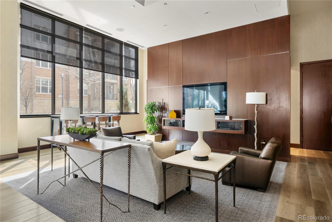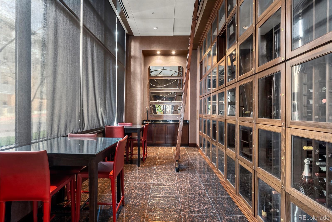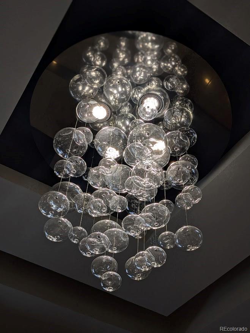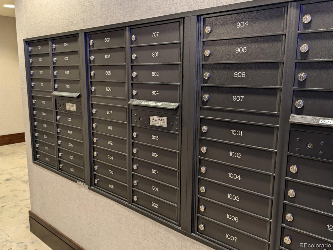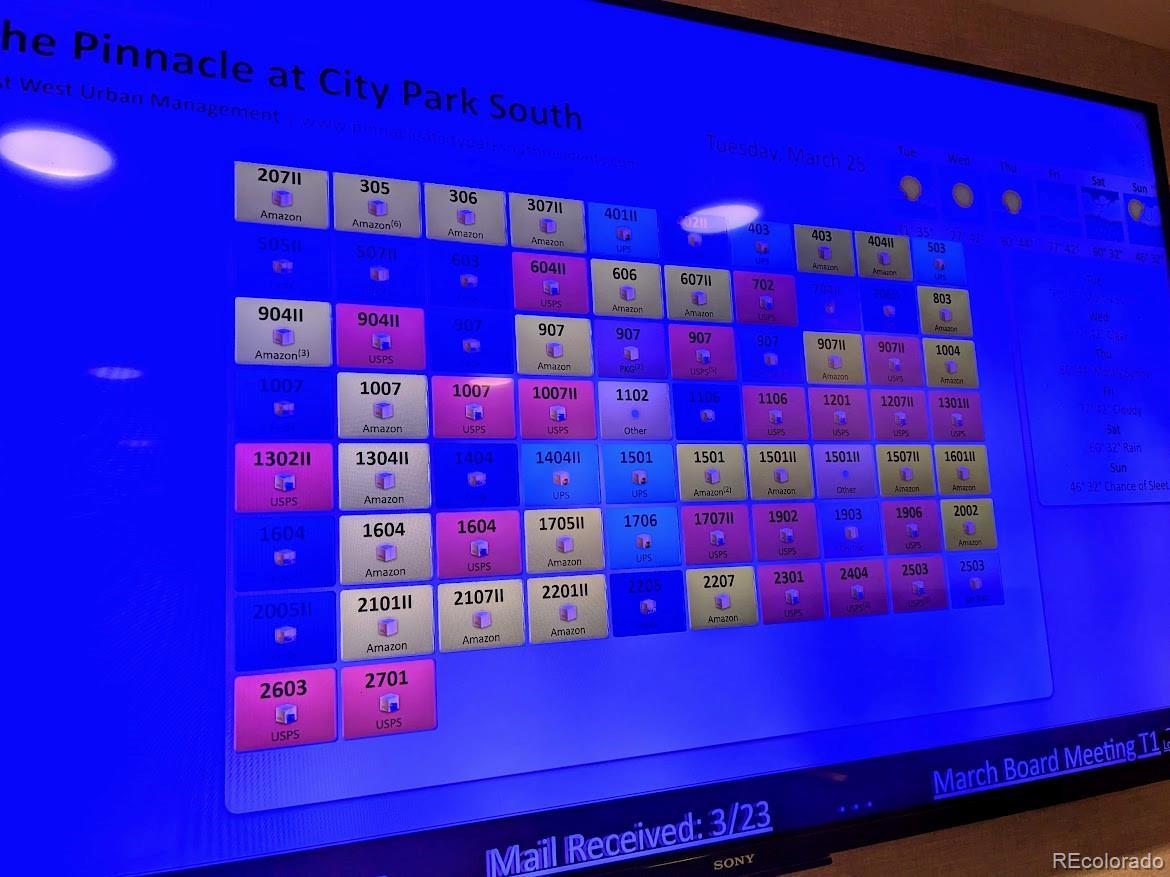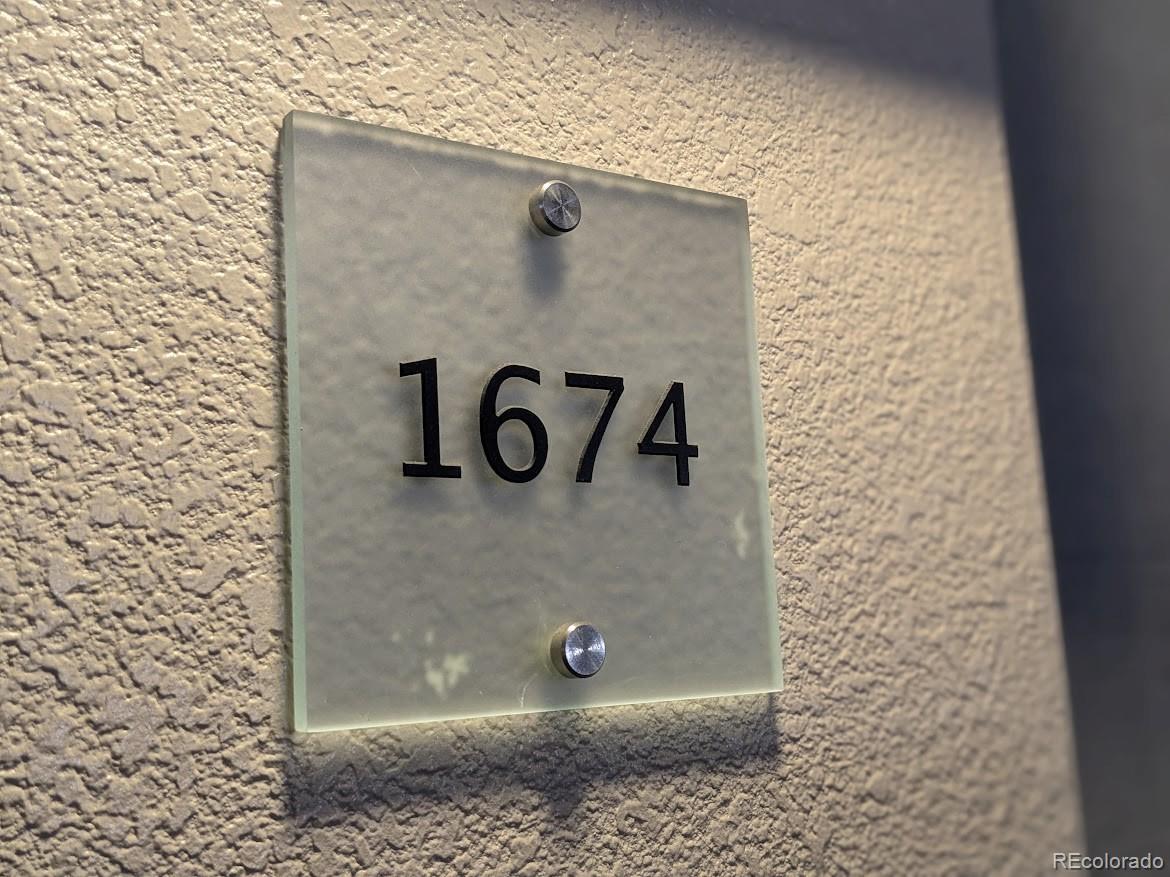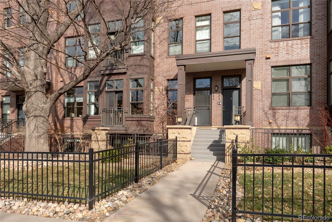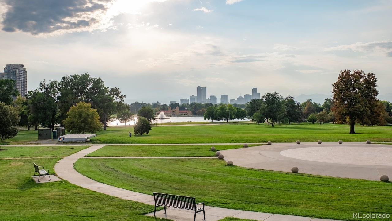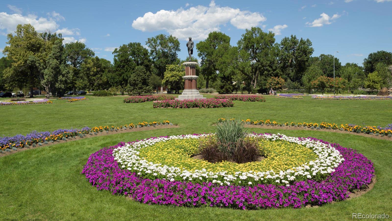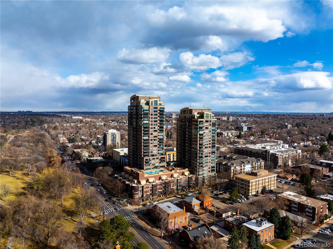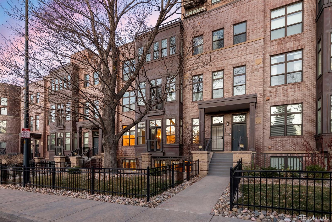Find us on...
Dashboard
- $950k Price
- 3 Beds
- 3 Baths
- 2,004 Sqft
New Search X
1674 Fillmore Street Al3
EXCEEDINGLY RARE PARK HOME • SPACIOUS, SHADED GARDEN PATIO • WORLD CLASS AMENITIES • The Pinnacle at City Park stands across from Denver’s City Park, a 370-acre preserve modeled after NY's Central Park. This two-tower luxury residential marvel offers 269 condos but just 18 park homes, only half of which offer delightful brick patios to relax with people, or pets. This elegant brownstone-style residence has 3 beds, 3 baths and delivers the very best that city living has to offer. Inside enjoy natural light, open floor plan, in-unit laundry, hot water on demand and lots of storage. The... more »
Listing Office: West and Main Homes Inc 
Essential Information
- MLS® #1666049
- Price$950,000
- Bedrooms3
- Bathrooms3.00
- Full Baths2
- Half Baths1
- Square Footage2,004
- Acres0.00
- Year Built2006
- TypeResidential
- Sub-TypeCondominium
- StatusPending
Style
Contemporary, Urban Contemporary
Community Information
- Address1674 Fillmore Street Al3
- CityDenver
- CountyDenver
- StateCO
- Zip Code80206
Subdivision
The Pinnacle at City Park South
Amenities
- Parking Spaces2
- ViewCity
- Has PoolYes
- PoolOutdoor Pool, Private
Amenities
Bike Maintenance Area, Bike Storage, Business Center, Clubhouse, Concierge, Dog/Pet Wash, Elevator(s), Fitness Center, Front Desk, On Site Management, Parking, Pool, Sauna, Security, Spa/Hot Tub, Storage
Utilities
Cable Available, Electricity Available, Natural Gas Available
Parking
Concrete, Guest, Insulated Garage, Lighted, Underground
Interior
- HeatingForced Air, Natural Gas
- CoolingCentral Air
- FireplaceYes
- # of Fireplaces1
- StoriesMulti/Split
Interior Features
Ceiling Fan(s), Corian Counters, Eat-in Kitchen, Entrance Foyer, Five Piece Bath, Granite Counters, High Ceilings, High Speed Internet, Open Floorplan, Smoke Free, Sound System, Walk-In Closet(s)
Appliances
Bar Fridge, Dishwasher, Disposal, Dryer, Range Hood, Refrigerator, Self Cleaning Oven, Tankless Water Heater, Washer
Fireplaces
Dining Room, Family Room, Gas, Gas Log
Exterior
- RoofOther
- FoundationConcrete Perimeter, Slab
Exterior Features
Barbecue, Gas Grill, Water Feature
Windows
Double Pane Windows, Window Coverings
School Information
- DistrictDenver 1
- ElementaryTeller
- MiddleMorey
- HighEast
Additional Information
- Date ListedMarch 26th, 2025
- ZoningH-1-A
Listing Details
 West and Main Homes Inc
West and Main Homes Inc
 Terms and Conditions: The content relating to real estate for sale in this Web site comes in part from the Internet Data eXchange ("IDX") program of METROLIST, INC., DBA RECOLORADO® Real estate listings held by brokers other than RE/MAX Professionals are marked with the IDX Logo. This information is being provided for the consumers personal, non-commercial use and may not be used for any other purpose. All information subject to change and should be independently verified.
Terms and Conditions: The content relating to real estate for sale in this Web site comes in part from the Internet Data eXchange ("IDX") program of METROLIST, INC., DBA RECOLORADO® Real estate listings held by brokers other than RE/MAX Professionals are marked with the IDX Logo. This information is being provided for the consumers personal, non-commercial use and may not be used for any other purpose. All information subject to change and should be independently verified.
Copyright 2025 METROLIST, INC., DBA RECOLORADO® -- All Rights Reserved 6455 S. Yosemite St., Suite 500 Greenwood Village, CO 80111 USA
Listing information last updated on June 4th, 2025 at 7:48pm MDT.

