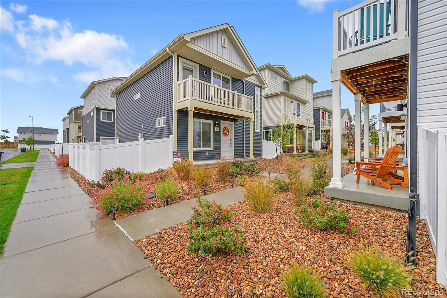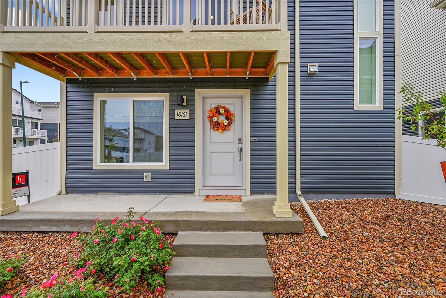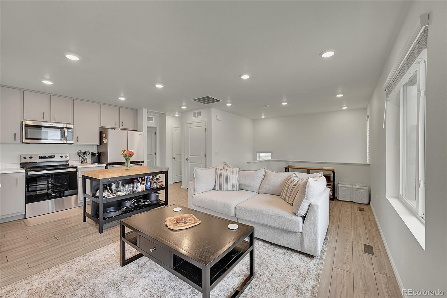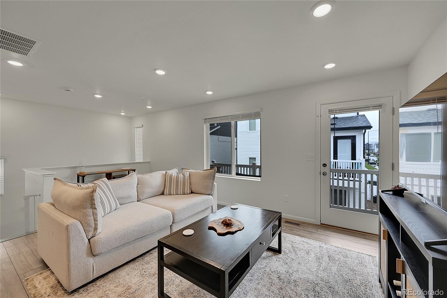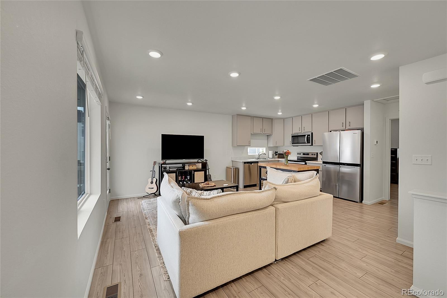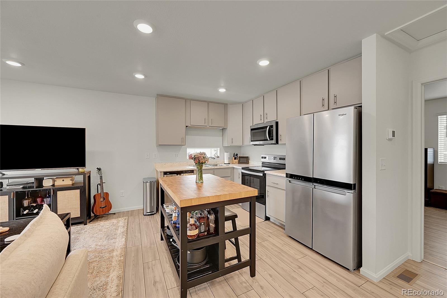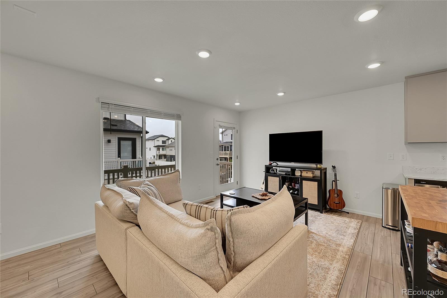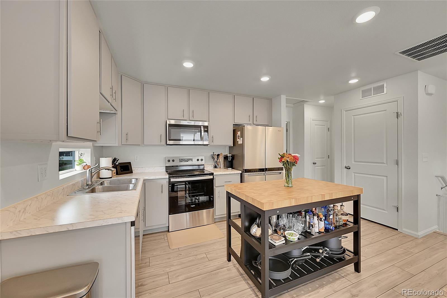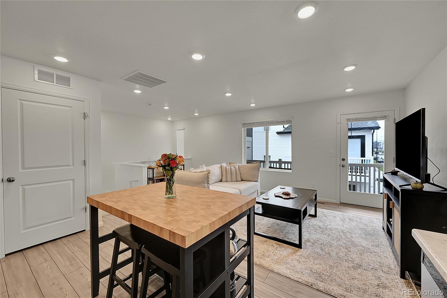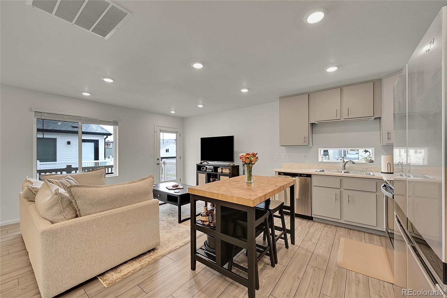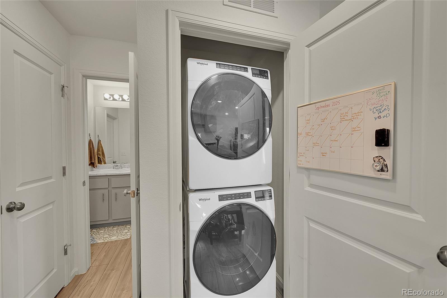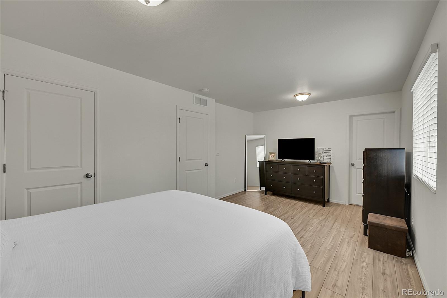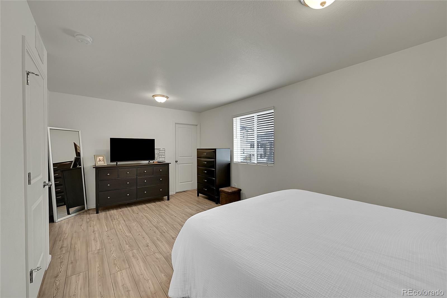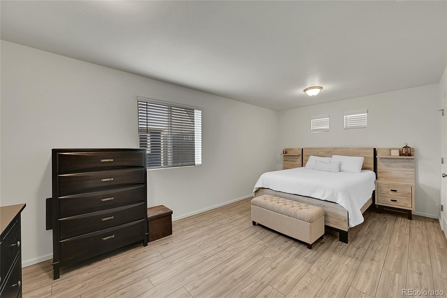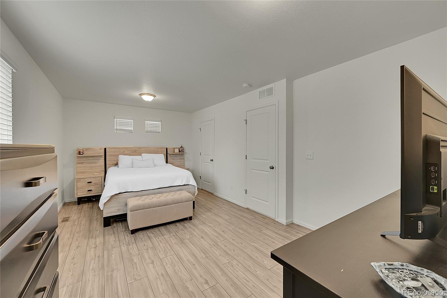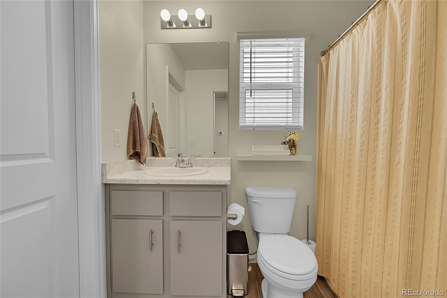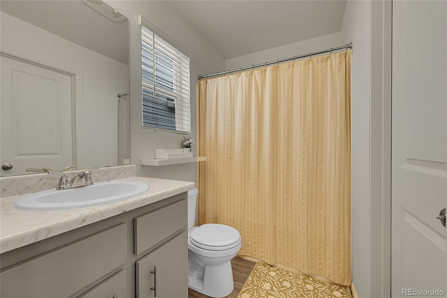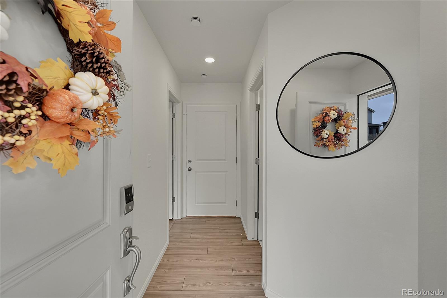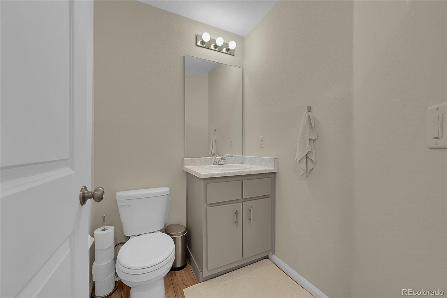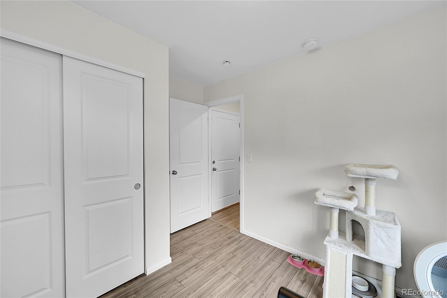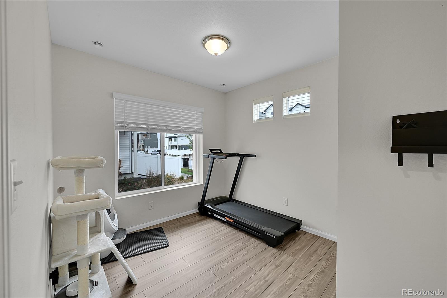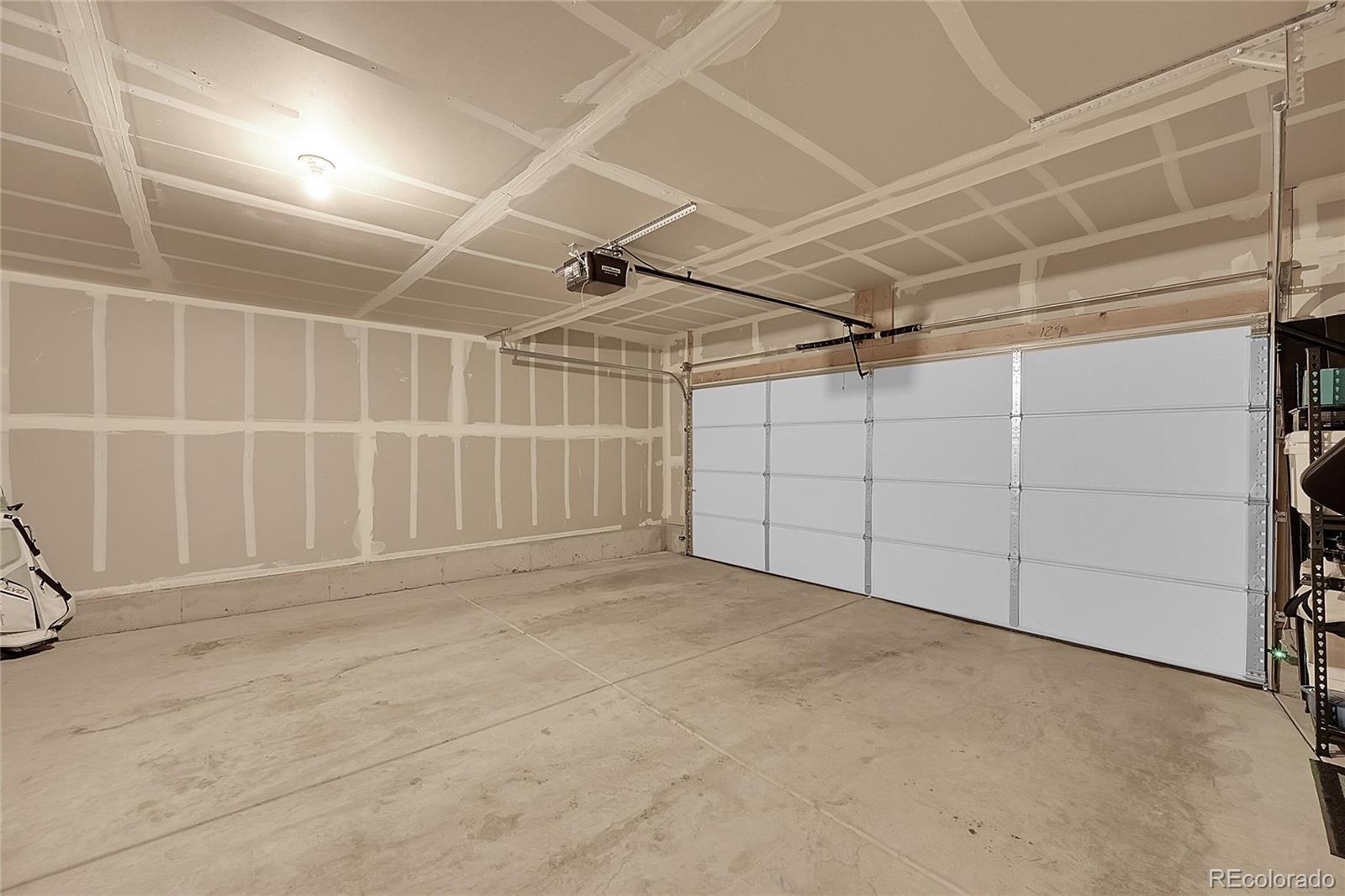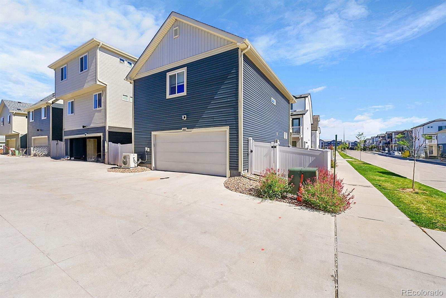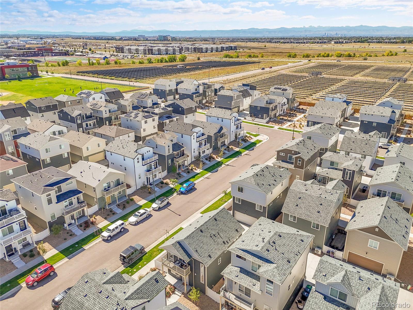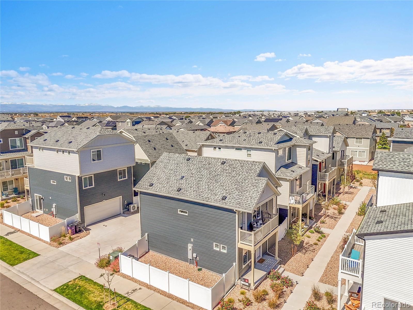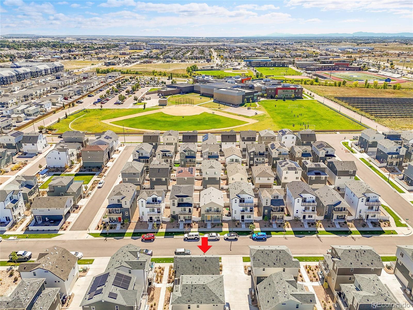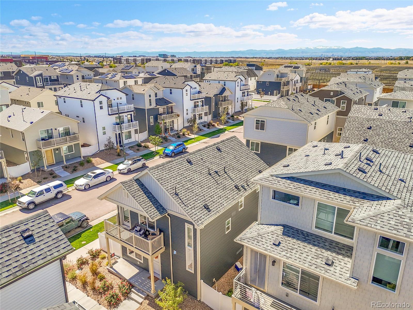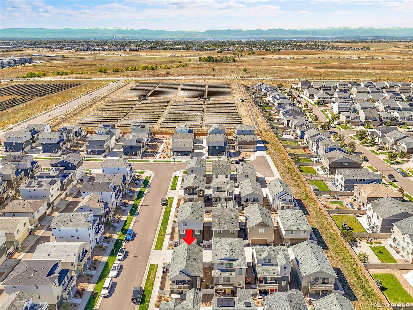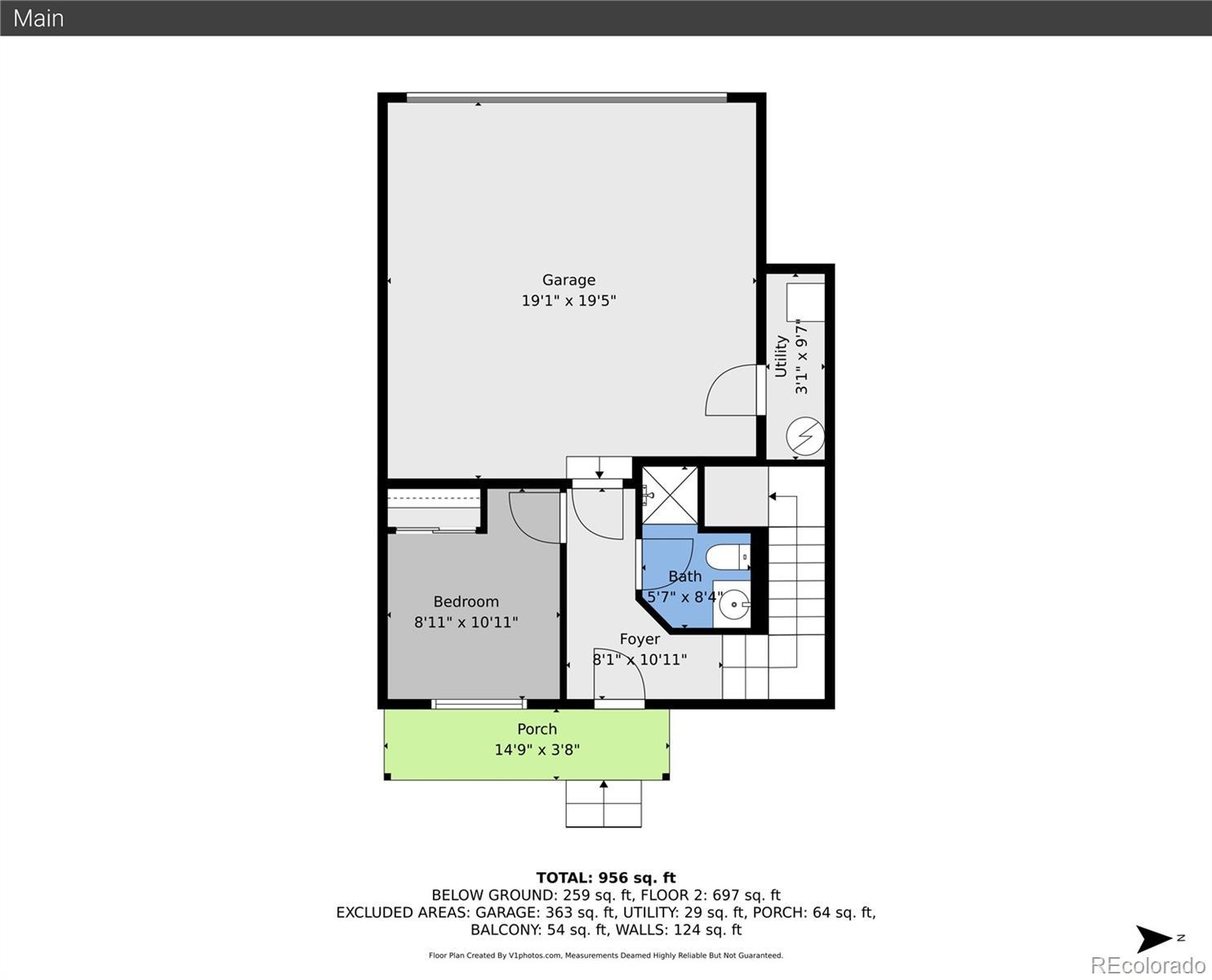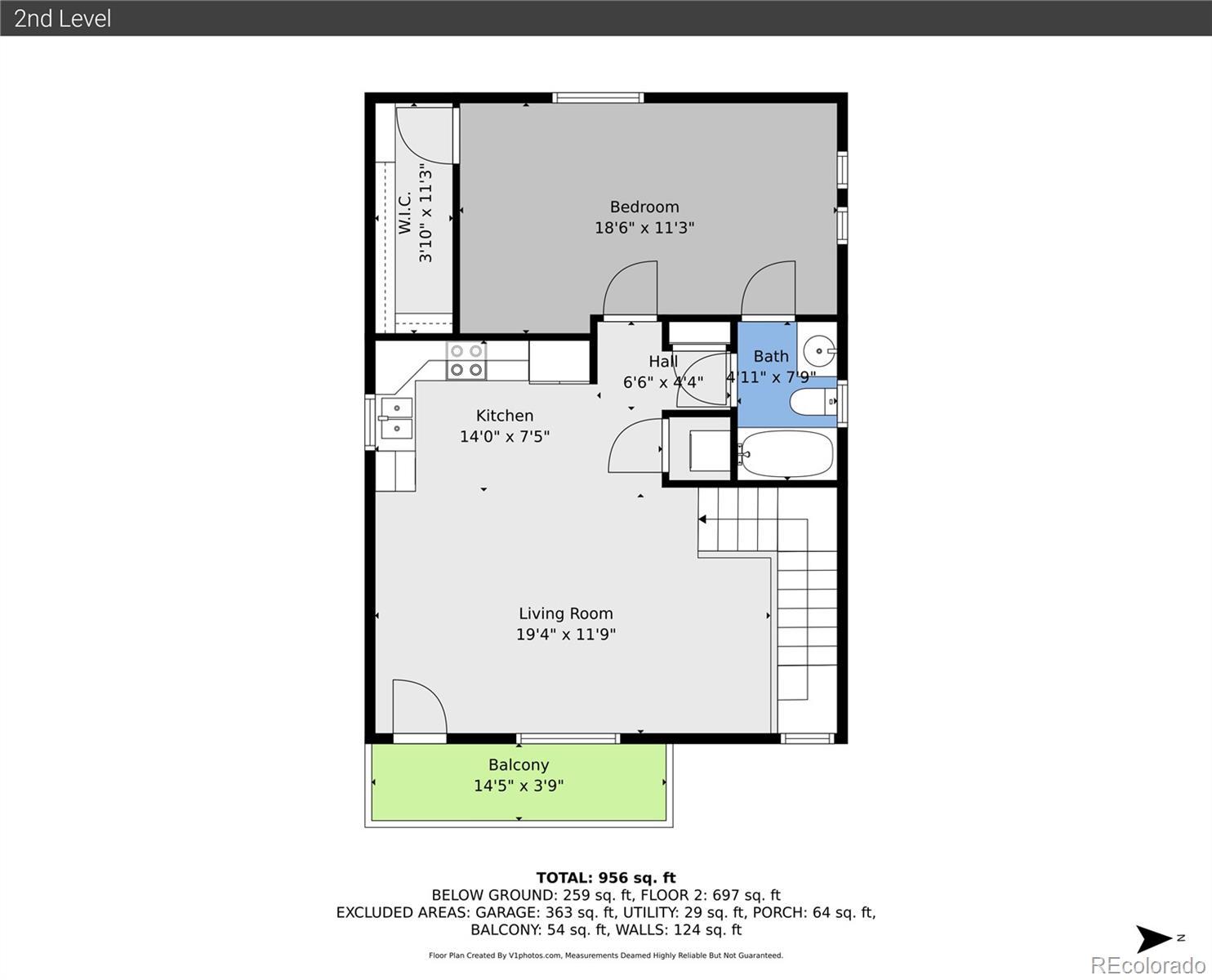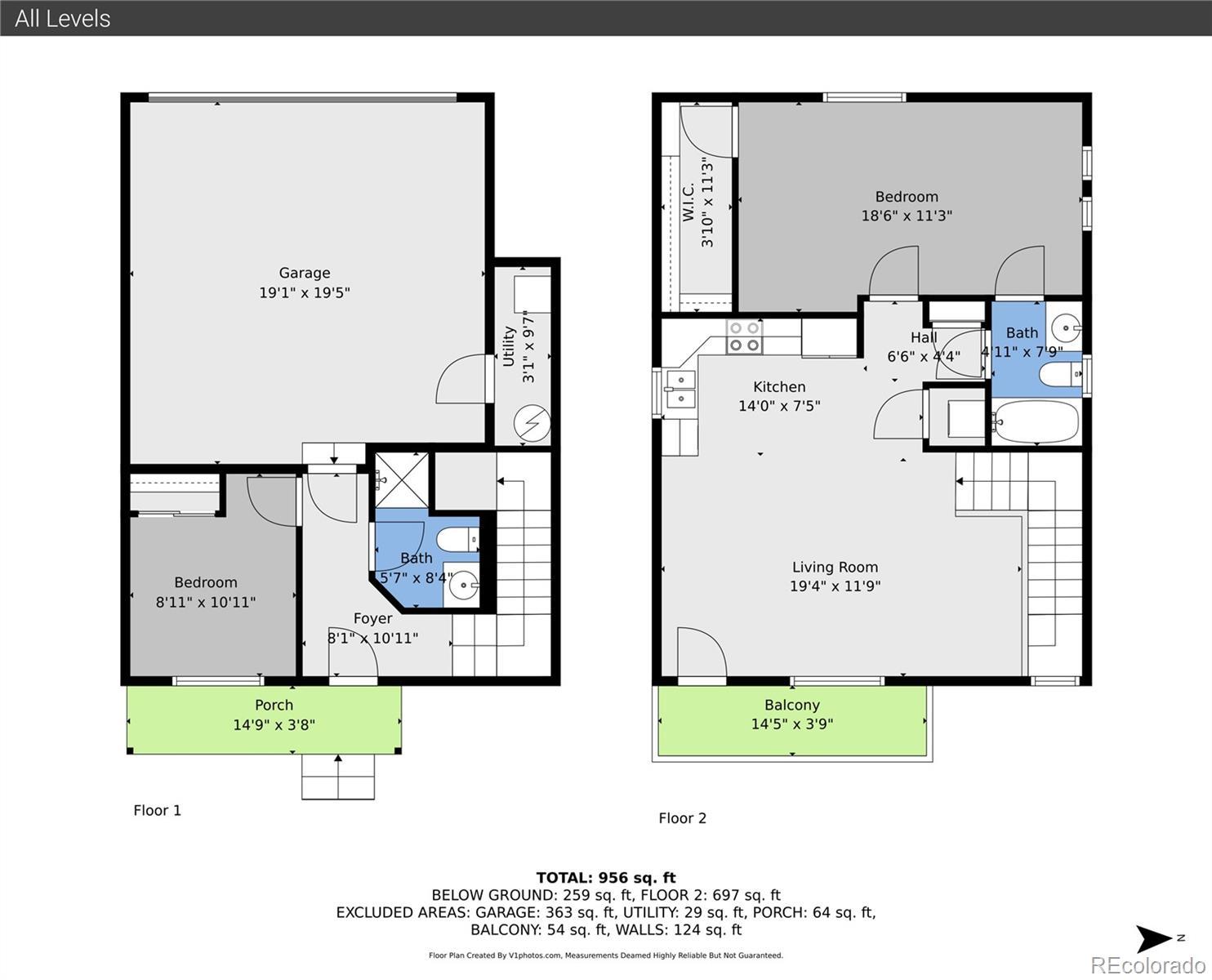Find us on...
Dashboard
- $383k Price
- 2 Beds
- 2 Baths
- 1,066 Sqft
New Search X
18161 E 51st Place
Motivated seller has priced to sell! Welcome to 18161 E 51st Place, a beautifully designed, contemporary two story home built in 2024 with no HOA and 2 car attached garage! This low-maintenance, move-in-ready home offers 2 bedrooms, 2 bathrooms and an abundance of natural light pouring through its many windows. Enjoy the elegance of brand-new luxury vinyl plank flooring throughout. The ground level offers a versatile secondary bedroom—perfect for a home office or roommate and 3/4 bathroom. On the second floor, an open-concept design connects the gourmet eat-in kitchen to the living area, creating the perfect space for entertaining. Step out onto the private balcony to enjoy your morning coffee or unwind after a long day. This level also includes the primary bedroom with a spacious retreat and walk in closet, a full bathroom and conveniently located washer and dryer, which are included. Designed for comfort, efficiency, and sustainability, this home features a high-performance energy-efficient HVAC system. You’ll also get to take advantage of the EV charging system in the garage, making eco-friendly living more convenient than ever. Just minutes from the soon to be constructed 13 acre park/sports complex (https://www.instagram.com/p/DRhoQ8aAFcT/?img_index=1), Town Center Park, First Creek Trail, Green Valley Ranch Beer Garden, Natural Grocers, and Costco. Easy access to Denver International Airport, I-70, and the nearby light rail station, commuting to Downtown Denver and beyond is a breeze. Don’t miss your chance to own this incredible home!
Listing Office: Lisa Fowler Realty 
Essential Information
- MLS® #1666389
- Price$382,500
- Bedrooms2
- Bathrooms2.00
- Full Baths1
- Square Footage1,066
- Acres0.00
- Year Built2024
- TypeResidential
- Sub-TypeSingle Family Residence
- StyleContemporary
- StatusPending
Community Information
- Address18161 E 51st Place
- SubdivisionTower 160
- CityDenver
- CountyDenver
- StateCO
- Zip Code80249
Amenities
- Parking Spaces2
- # of Garages2
Parking
220 Volts, Dry Walled, Electric Vehicle Charging Station(s), Finished Garage, Lighted, Storage
Interior
- HeatingForced Air
- CoolingCentral Air
- StoriesTwo
Interior Features
Eat-in Kitchen, High Speed Internet, Kitchen Island, Walk-In Closet(s)
Appliances
Dishwasher, Disposal, Dryer, Microwave, Oven, Range, Refrigerator, Washer
Exterior
- Exterior FeaturesBalcony, Dog Run
- Lot DescriptionCorner Lot
- RoofComposition
Windows
Double Pane Windows, Window Coverings
School Information
- DistrictDenver 1
- ElementaryOmar D. Blair Charter School
- MiddleDSST: Green Valley Ranch
- HighDSST: Green Valley Ranch
Additional Information
- Date ListedSeptember 25th, 2025
Listing Details
 Lisa Fowler Realty
Lisa Fowler Realty
 Terms and Conditions: The content relating to real estate for sale in this Web site comes in part from the Internet Data eXchange ("IDX") program of METROLIST, INC., DBA RECOLORADO® Real estate listings held by brokers other than RE/MAX Professionals are marked with the IDX Logo. This information is being provided for the consumers personal, non-commercial use and may not be used for any other purpose. All information subject to change and should be independently verified.
Terms and Conditions: The content relating to real estate for sale in this Web site comes in part from the Internet Data eXchange ("IDX") program of METROLIST, INC., DBA RECOLORADO® Real estate listings held by brokers other than RE/MAX Professionals are marked with the IDX Logo. This information is being provided for the consumers personal, non-commercial use and may not be used for any other purpose. All information subject to change and should be independently verified.
Copyright 2025 METROLIST, INC., DBA RECOLORADO® -- All Rights Reserved 6455 S. Yosemite St., Suite 500 Greenwood Village, CO 80111 USA
Listing information last updated on December 26th, 2025 at 3:48pm MST.

