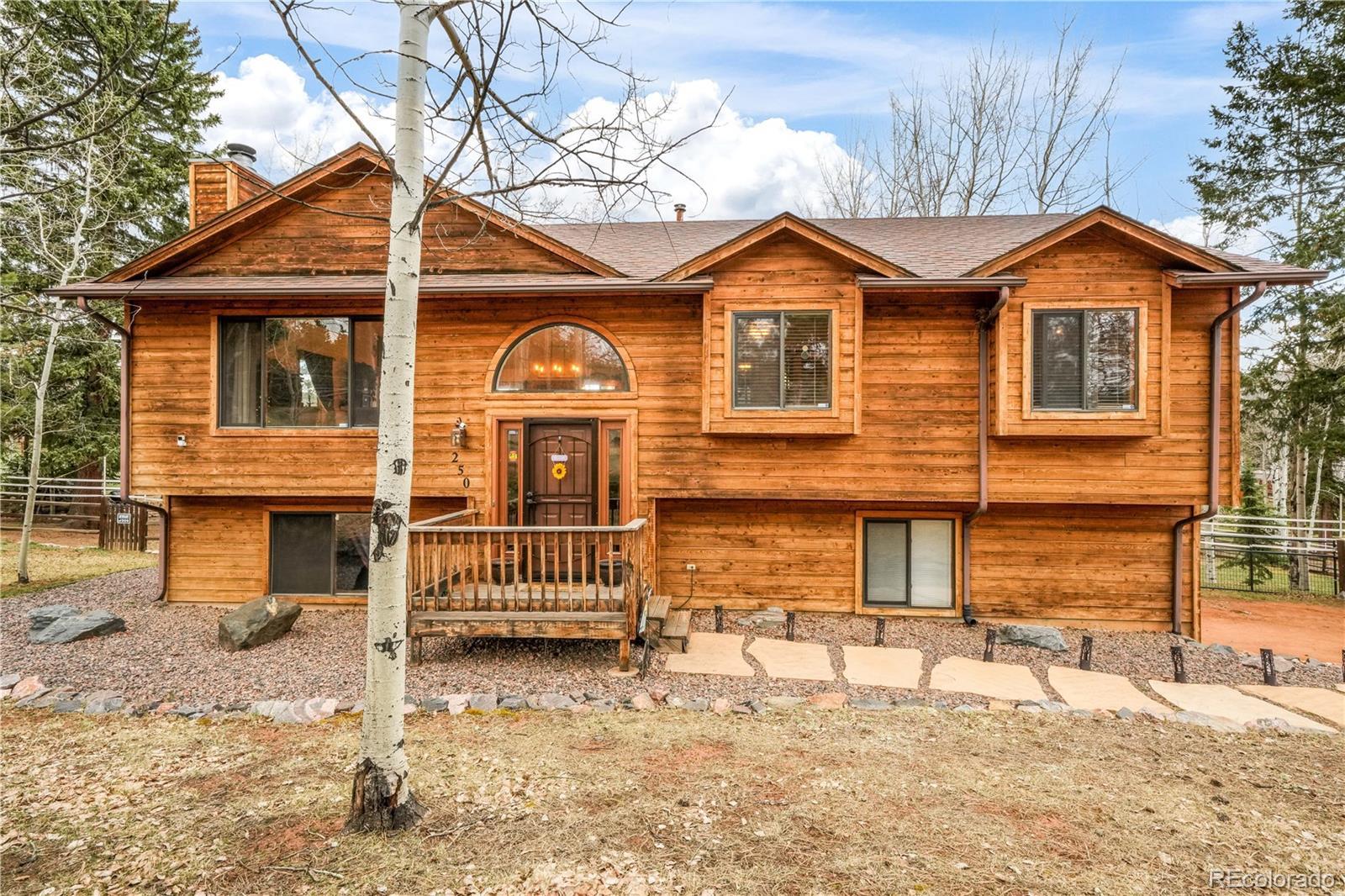Find us on...
Dashboard
- 3 Beds
- 3 Baths
- 1,879 Sqft
- ¾ Acres
New Search X
250 Bridle Drive
Welcome to your Colorado mountain retreat! Nestled on a beautifully treed ¾-acre lot in the sought after Sunny Slope Acres neighborhood, this cedar sided bi-level home offers the perfect blend of rustic charm and modern convenience. Home is just 3 minutes from downtown Woodland Park for easy shopping, dining and entertainment. This 3 bedroom, 3 bathroom home features an open concept main level with vaulted ceilings, oak hardwood flooring, and a striking moss rock fireplace that anchors the spacious living room. The large eat in kitchen boasts an oversized island perfect for cooking, entertaining, or gathering with family and friends. All appliances are included in this home making it move in ready! Downstairs, you’ll find a generous family room, a third bathroom, laundry area, and walk-out access to the backyard—ideal for multifunctional living or guest space. Step outside to a sprawling redwood deck overlooking the fully fenced backyard, surrounded by mature aspen and pine trees. Enjoy peaceful outdoor living with ample space, a detached storage shed, and the quiet, natural setting that makes Woodland Park living so desirable. With a two car garage and large lot for extra parking, this location offers both tranquility and convenience. This home truly checks all the boxes for Colorado living. Don’t miss this opportunity—schedule your showing today!
Listing Office: eXp Realty, LLC 
Essential Information
- MLS® #1671095
- Price$574,900
- Bedrooms3
- Bathrooms3.00
- Full Baths2
- Square Footage1,879
- Acres0.75
- Year Built1996
- TypeResidential
- Sub-TypeSingle Family Residence
- StatusPending
Community Information
- Address250 Bridle Drive
- SubdivisionSunny Slope Acres
- CityWoodland Park
- CountyTeller
- StateCO
- Zip Code80863
Amenities
- Parking Spaces2
- # of Garages2
Utilities
Cable Available, Electricity Connected, Natural Gas Connected
Interior
- HeatingForced Air, Natural Gas
- CoolingNone
- FireplaceYes
- # of Fireplaces1
- FireplacesFamily Room, Wood Burning
- StoriesBi-Level
Interior Features
Eat-in Kitchen, High Ceilings, Kitchen Island, Pantry, Primary Suite, Vaulted Ceiling(s)
Appliances
Dishwasher, Dryer, Microwave, Oven, Refrigerator, Washer
Exterior
- Lot DescriptionLandscaped, Many Trees
- RoofComposition
- FoundationSlab
School Information
- DistrictWoodland Park RE-2
- ElementaryColumbine
- MiddleWoodland Park
- HighWoodland Park
Additional Information
- Date ListedApril 21st, 2025
- ZoningR-1
Listing Details
 eXp Realty, LLC
eXp Realty, LLC
 Terms and Conditions: The content relating to real estate for sale in this Web site comes in part from the Internet Data eXchange ("IDX") program of METROLIST, INC., DBA RECOLORADO® Real estate listings held by brokers other than RE/MAX Professionals are marked with the IDX Logo. This information is being provided for the consumers personal, non-commercial use and may not be used for any other purpose. All information subject to change and should be independently verified.
Terms and Conditions: The content relating to real estate for sale in this Web site comes in part from the Internet Data eXchange ("IDX") program of METROLIST, INC., DBA RECOLORADO® Real estate listings held by brokers other than RE/MAX Professionals are marked with the IDX Logo. This information is being provided for the consumers personal, non-commercial use and may not be used for any other purpose. All information subject to change and should be independently verified.
Copyright 2025 METROLIST, INC., DBA RECOLORADO® -- All Rights Reserved 6455 S. Yosemite St., Suite 500 Greenwood Village, CO 80111 USA
Listing information last updated on June 15th, 2025 at 10:18am MDT.



















































