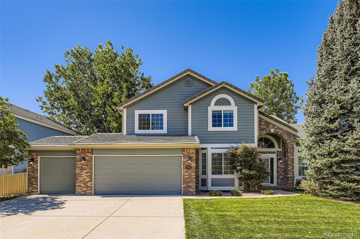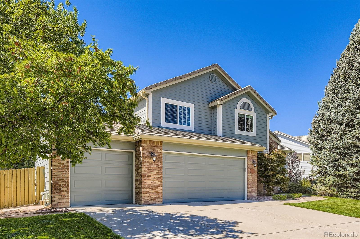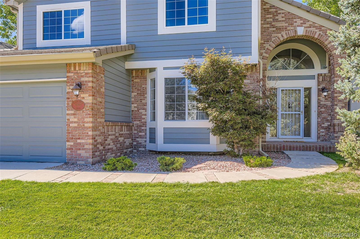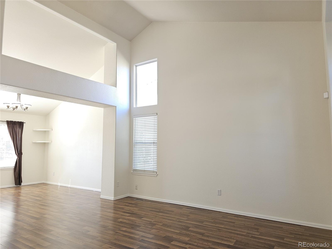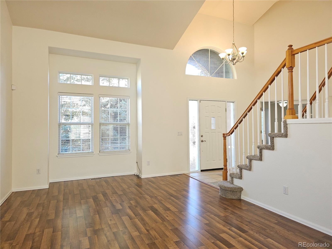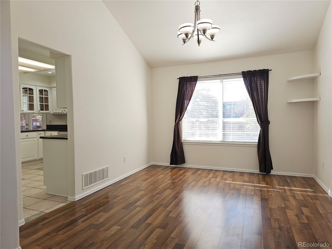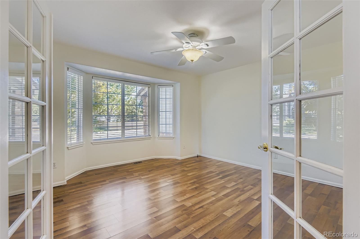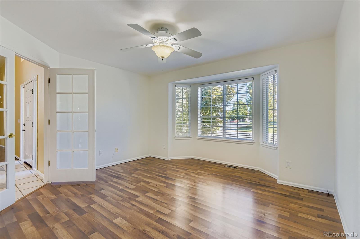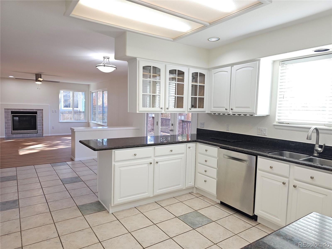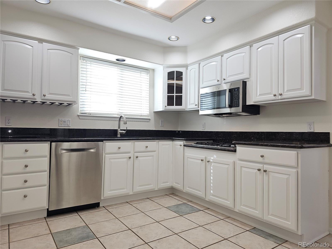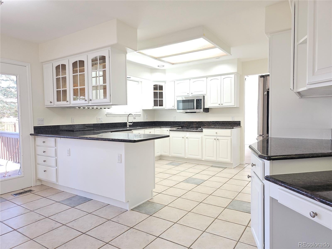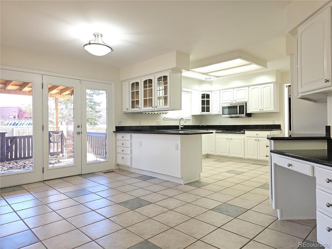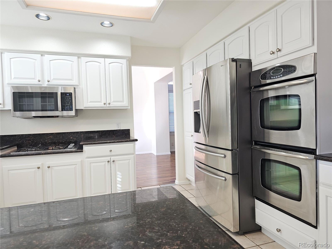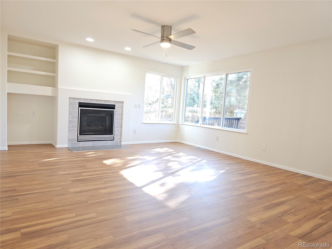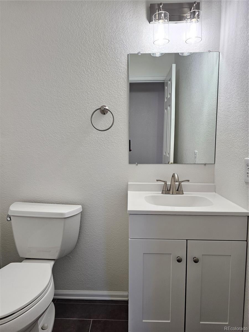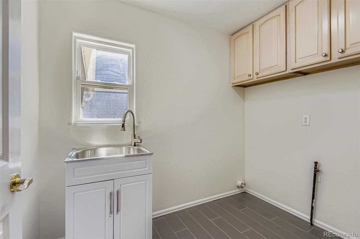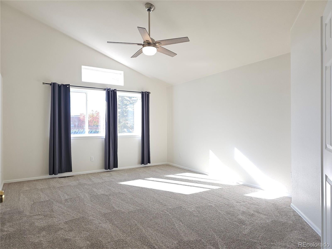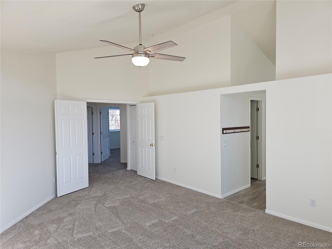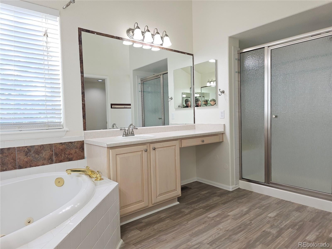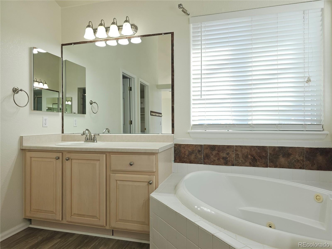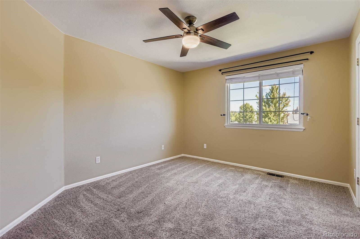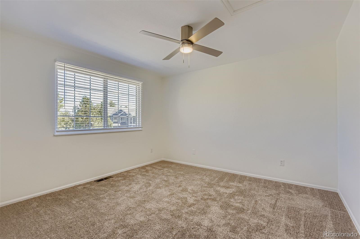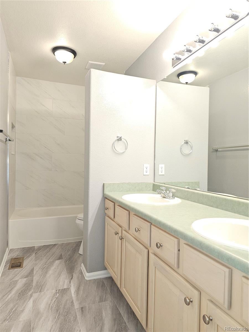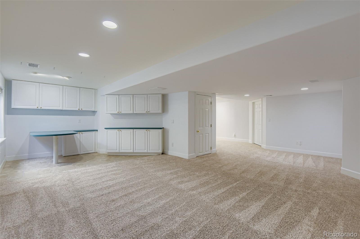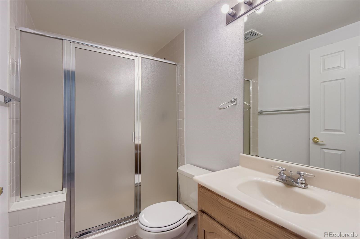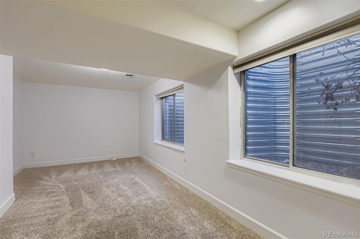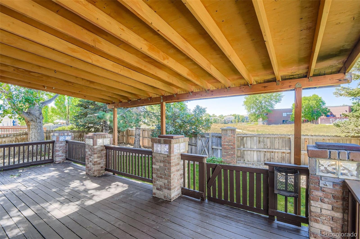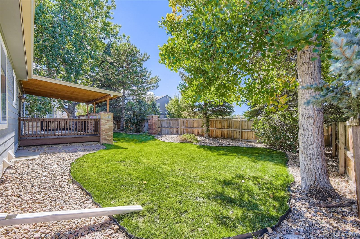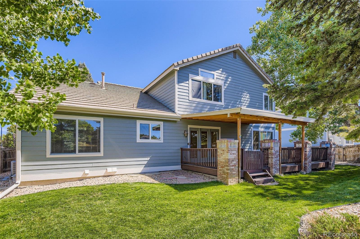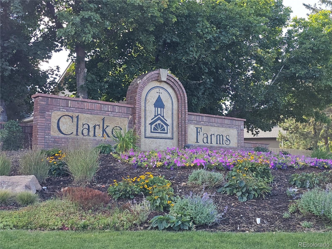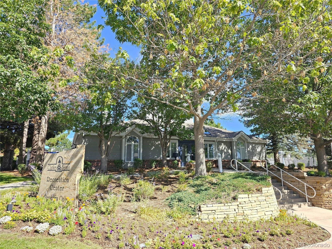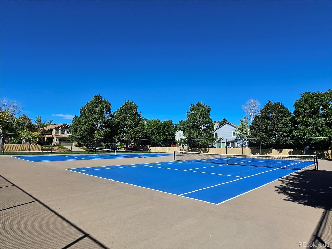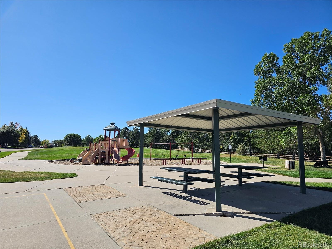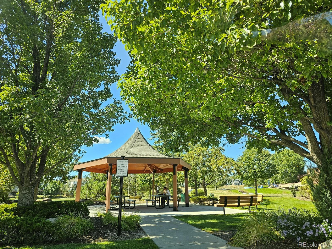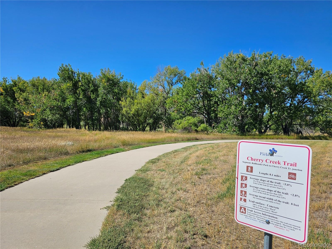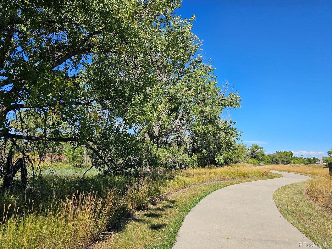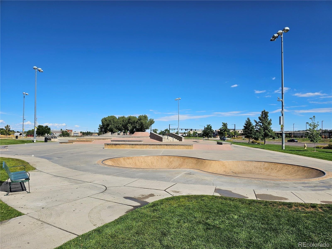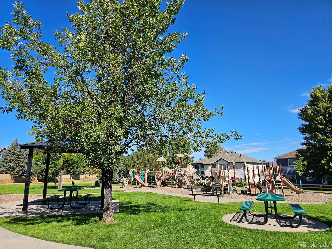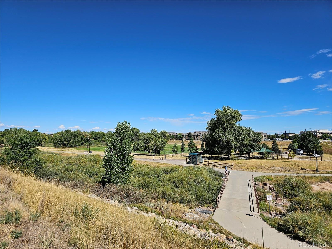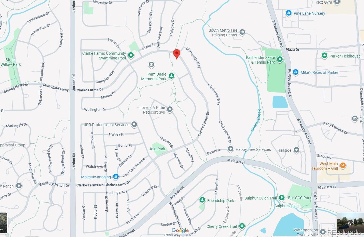Find us on...
Dashboard
- 4 Beds
- 4 Baths
- 3,552 Sqft
- .21 Acres
New Search X
10607 Clarke Farms Drive
Welcome to this beautiful Clarke Farms Home on a large lot, backing to open space. Recent Updates... Showings resume after painting the interior and cabinets. Enjoy the privacy of no homes behind you. Brand new exterior and interior paint. Over 3,500 finished square feet (3,842 total) -> 2,682 above grade plus a 1,160 basement. 4 bedrooms, 3 1/2 bathrooms, plus a main level office. Gourmet kitchen with raised panel cabinets, granite countertops, undermount sink, stainless steel appliances, double ovens, and a spacious eating space overlooking the covered deck, back yard, and open space. Just off the kitchen, enjoy a cozy family room with a gas fireplace. The main floor also features an inviting office with French doors, a spacious laundry room, a dining room, a living room, and a 1/2 bath. The second level features a spacious primary bedroom with a large, custom walk-in closet, and a 5-piece bath with a jetted bathtub. 2 additional large bedrooms plus a full bath complete the upper level. The finished basement provides plenty of room to relax or entertain with a great room with in wall speakers, a hobby/game/office area, a 4th bedroom, a 3/4 bath, and a storage room. Enjoy year-round comfort with newer furnace and A/C (2022). Step outside to enjoy the huge covered deck and a level yard with the added privacy of backing to the open space. Mature landscaping with beautiful trees, bushes, a garden box, and storage sheds. The back gate leads to the neighborhood path, Clarke Farms amenities, trails, parks, playgrounds, and the school. Side-by-side 3-car garage with brand new doors and openers. The community rec center, pool, tennis courts, trails, and several parks are only steps away. Conveniently located just minutes from restaurants, stores, shopping, and much more. Great location in Parker, a vibrant town known for its charming downtown with lots of events and activities, restaurants, shopping, miles of trails, top-rated schools, and a wonderful community spirit.
Listing Office: Woodland Properties, LLC 
Essential Information
- MLS® #1672677
- Price$750,000
- Bedrooms4
- Bathrooms4.00
- Full Baths2
- Half Baths1
- Square Footage3,552
- Acres0.21
- Year Built1995
- TypeResidential
- Sub-TypeSingle Family Residence
- StatusActive
Community Information
- Address10607 Clarke Farms Drive
- SubdivisionClarke Farms
- CityParker
- CountyDouglas
- StateCO
- Zip Code80134
Amenities
- Parking Spaces3
- # of Garages3
Amenities
Clubhouse, Park, Playground, Pool, Tennis Court(s), Trail(s)
Utilities
Cable Available, Electricity Connected, Internet Access (Wired), Natural Gas Connected, Phone Available
Parking
Concrete, Dry Walled, Exterior Access Door, Lighted
Interior
- HeatingForced Air, Natural Gas
- CoolingCentral Air
- FireplaceYes
- # of Fireplaces1
- FireplacesFamily Room, Gas Log
- StoriesTwo
Interior Features
Breakfast Bar, Built-in Features, Ceiling Fan(s), Eat-in Kitchen, Entrance Foyer, Five Piece Bath, Granite Counters, High Ceilings, Laminate Counters, Open Floorplan, Pantry, Vaulted Ceiling(s), Walk-In Closet(s)
Appliances
Cooktop, Dishwasher, Disposal, Double Oven, Gas Water Heater, Microwave, Refrigerator
Exterior
- Exterior FeaturesPrivate Yard, Rain Gutters
- RoofShake
Lot Description
Landscaped, Level, Many Trees, Open Space, Sprinklers In Front, Sprinklers In Rear
Windows
Bay Window(s), Double Pane Windows, Window Coverings
Foundation
Concrete Perimeter, Raised, Structural
School Information
- DistrictDouglas RE-1
- ElementaryCherokee Trail
- MiddleSierra
- HighChaparral
Additional Information
- Date ListedSeptember 13th, 2025
Listing Details
 Woodland Properties, LLC
Woodland Properties, LLC
 Terms and Conditions: The content relating to real estate for sale in this Web site comes in part from the Internet Data eXchange ("IDX") program of METROLIST, INC., DBA RECOLORADO® Real estate listings held by brokers other than RE/MAX Professionals are marked with the IDX Logo. This information is being provided for the consumers personal, non-commercial use and may not be used for any other purpose. All information subject to change and should be independently verified.
Terms and Conditions: The content relating to real estate for sale in this Web site comes in part from the Internet Data eXchange ("IDX") program of METROLIST, INC., DBA RECOLORADO® Real estate listings held by brokers other than RE/MAX Professionals are marked with the IDX Logo. This information is being provided for the consumers personal, non-commercial use and may not be used for any other purpose. All information subject to change and should be independently verified.
Copyright 2025 METROLIST, INC., DBA RECOLORADO® -- All Rights Reserved 6455 S. Yosemite St., Suite 500 Greenwood Village, CO 80111 USA
Listing information last updated on November 15th, 2025 at 4:33am MST.

