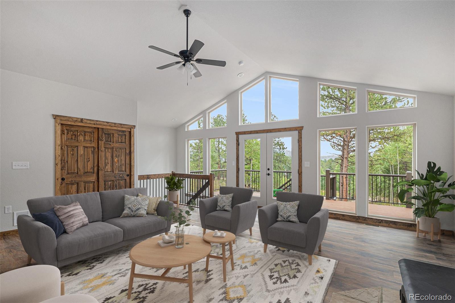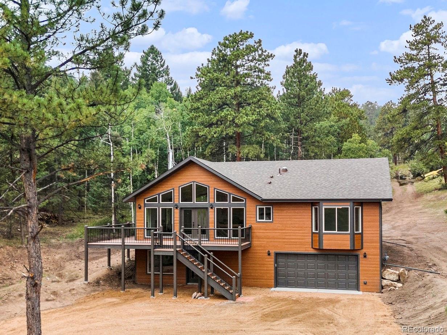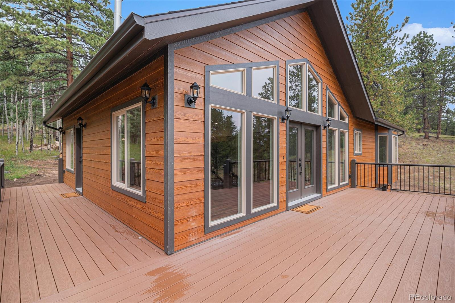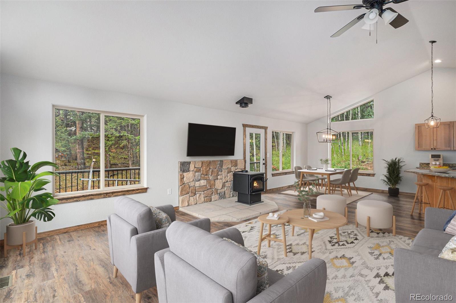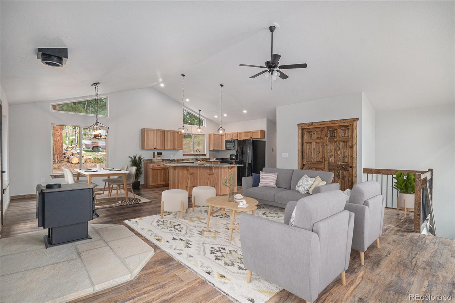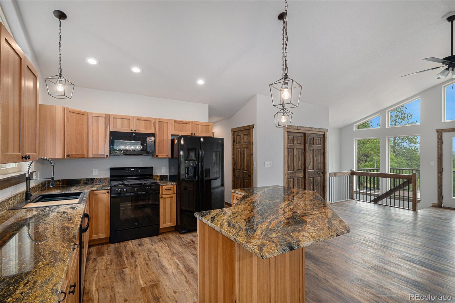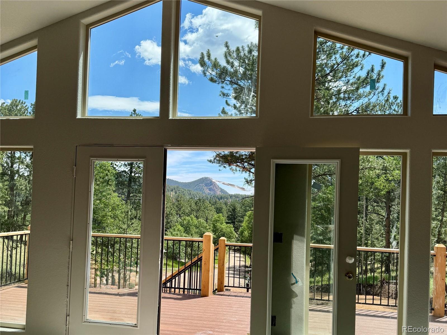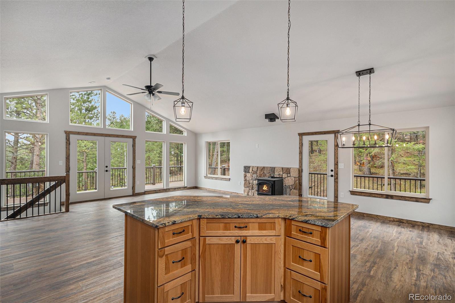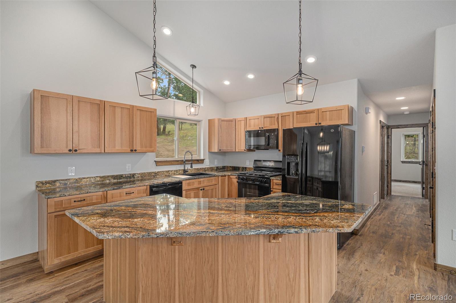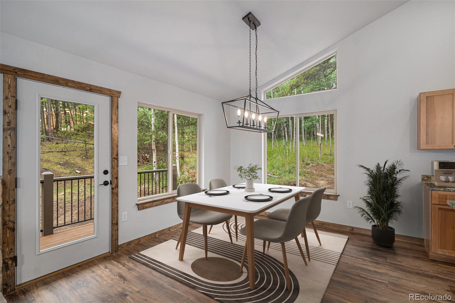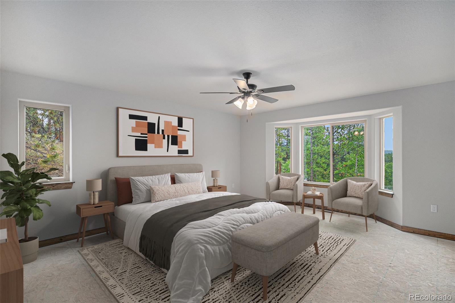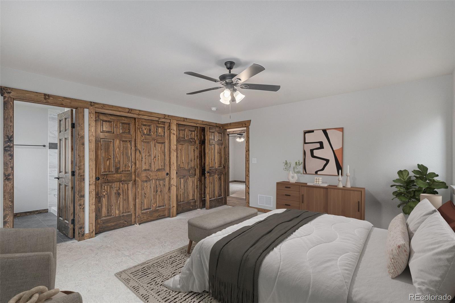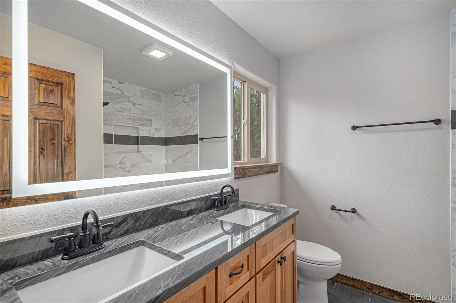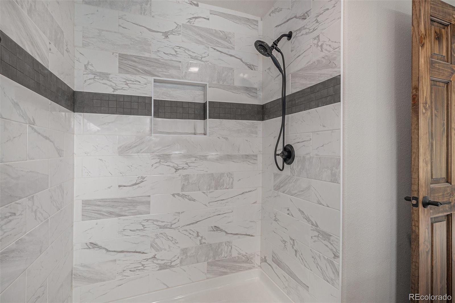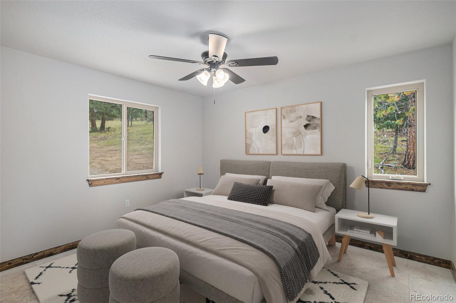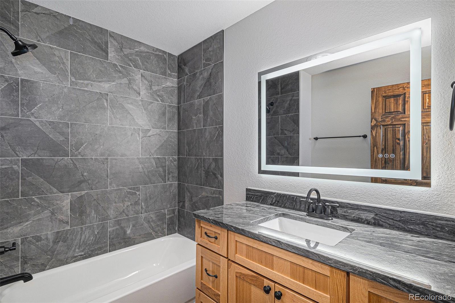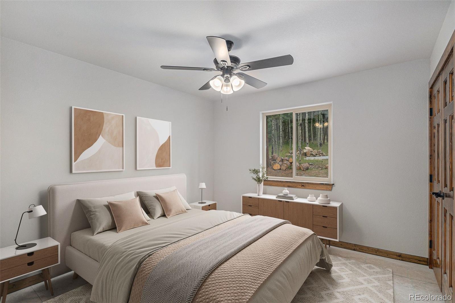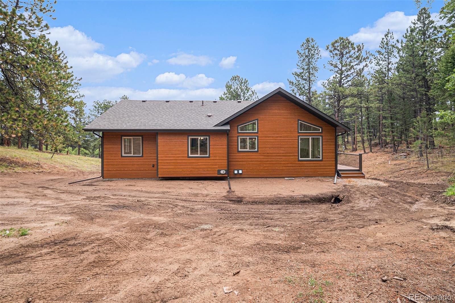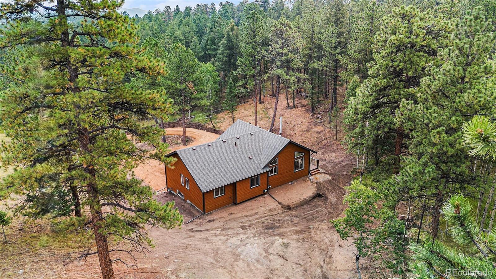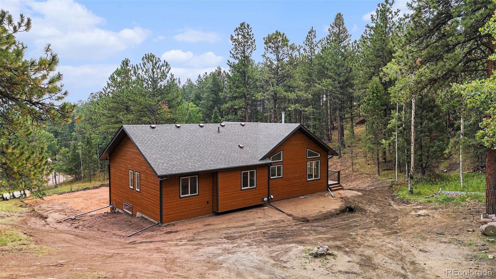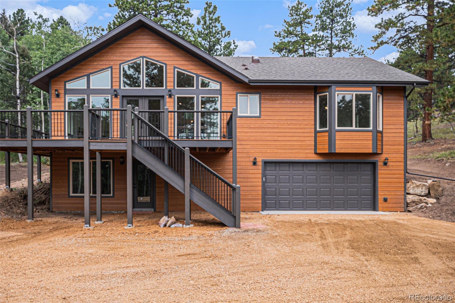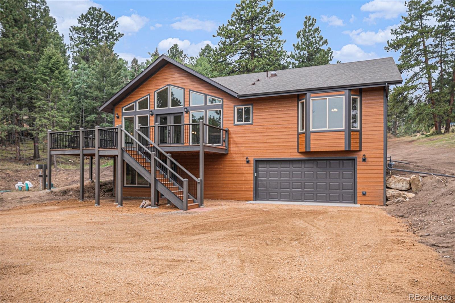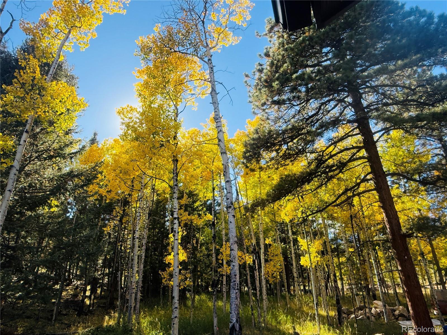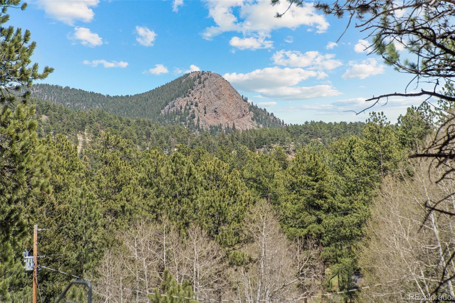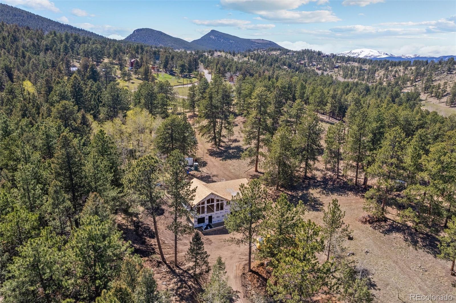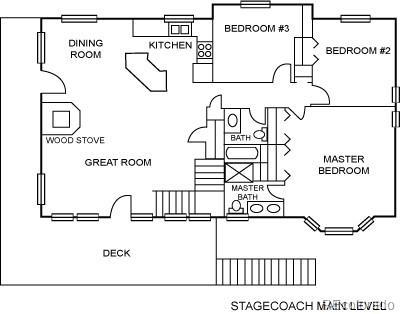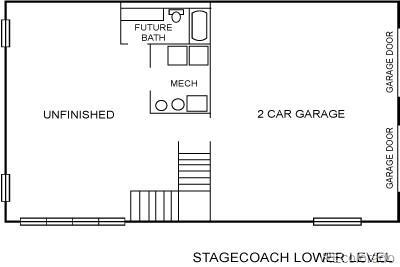Find us on...
Dashboard
- 3 Beds
- 2 Baths
- 1,550 Sqft
- .78 Acres
New Search X
68 Aspen Drive
Wake up to the breathtaking silhouette of Lone Rock—a view that will never get old, right from your brand new mountain home. This isn’t just a house; it’s the beginning of your Colorado story, built with craftsmanship and care to capture the beauty of the Rockies. Step inside and take in the grandeur of the vaulted great room, where floor-to-ceiling windows flood the space with natural light and frame panoramic mountain vistas. Cozy up by your wood stove after a day of adventure, or simply unwind as the sun sets over the pines. The home’s thoughtful layout offers 3 comfortable bedrooms and 2 stylish baths, centered around a bright oak kitchen—the true heart of the home. Complete with modern essentials including a range/oven, dishwasher, disposal, and microwave, it’s ready for both everyday living and entertaining. Luxury vinyl floors flow seamlessly through the kitchen and dining areas, adding warmth and charm. Retreat each evening to your primary suite, a peaceful sanctuary featuring a bay window, ensuite bath, and the perfect spot for morning coffee with a view. With 1,550 finished square feet plus an additional 720 sq. ft. unfinished lower level, you’ll have room to grow—a home gym, media space, or extra bedroom…the possibilities are endless. A spacious two-car tuck-under garage and durable composite siding offer lasting quality and low maintenance, all set on a 0.78-acre lot surrounded by nature’s serenity. This new construction is more than just a home—it’s your gateway to the peaceful, inspiring mountain lifestyle you’ve been dreaming of. ??Please note: there are two 68 Aspen Drives in Bailey—use this location for directions: CGXJ+2R Bailey, Colorado.
Listing Office: Madison & Company Properties 
Essential Information
- MLS® #1676065
- Price$724,999
- Bedrooms3
- Bathrooms2.00
- Full Baths1
- Square Footage1,550
- Acres0.78
- Year Built2025
- TypeResidential
- Sub-TypeSingle Family Residence
- StyleMountain Contemporary
- StatusActive
Community Information
- Address68 Aspen Drive
- SubdivisionFriendship Ranch Unit 1
- CityBailey
- CountyPark
- StateCO
- Zip Code80421
Amenities
- Parking Spaces2
- ParkingUnpaved, Oversized
- # of Garages2
Utilities
Electricity Connected, Internet Access (Wired), Natural Gas Connected
Interior
- HeatingForced Air, Wood Stove
- CoolingNone
- FireplaceYes
- # of Fireplaces1
- StoriesOne
Interior Features
Ceiling Fan(s), Eat-in Kitchen, High Ceilings, Kitchen Island, Open Floorplan
Appliances
Dishwasher, Disposal, Microwave, Oven, Range, Refrigerator
Fireplaces
Living Room, Wood Burning Stove
Exterior
- WindowsBay Window(s)
- RoofComposition
- FoundationSlab
Lot Description
Cul-De-Sac, Foothills, Many Trees
School Information
- DistrictPlatte Canyon RE-1
- ElementaryDeer Creek
- MiddleFitzsimmons
- HighPlatte Canyon
Additional Information
- Date ListedMay 22nd, 2025
- ZoningResidential
Listing Details
 Madison & Company Properties
Madison & Company Properties
 Terms and Conditions: The content relating to real estate for sale in this Web site comes in part from the Internet Data eXchange ("IDX") program of METROLIST, INC., DBA RECOLORADO® Real estate listings held by brokers other than RE/MAX Professionals are marked with the IDX Logo. This information is being provided for the consumers personal, non-commercial use and may not be used for any other purpose. All information subject to change and should be independently verified.
Terms and Conditions: The content relating to real estate for sale in this Web site comes in part from the Internet Data eXchange ("IDX") program of METROLIST, INC., DBA RECOLORADO® Real estate listings held by brokers other than RE/MAX Professionals are marked with the IDX Logo. This information is being provided for the consumers personal, non-commercial use and may not be used for any other purpose. All information subject to change and should be independently verified.
Copyright 2025 METROLIST, INC., DBA RECOLORADO® -- All Rights Reserved 6455 S. Yosemite St., Suite 500 Greenwood Village, CO 80111 USA
Listing information last updated on November 4th, 2025 at 6:03pm MST.

