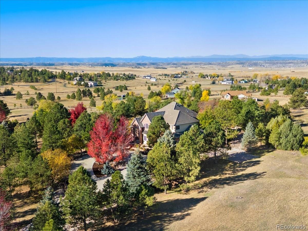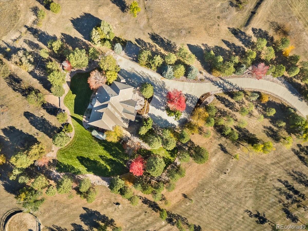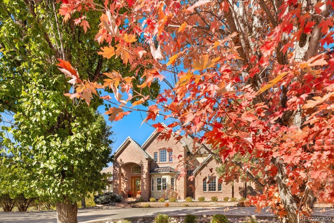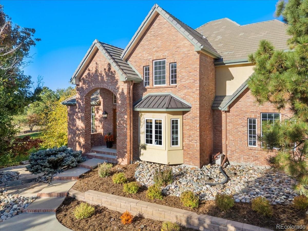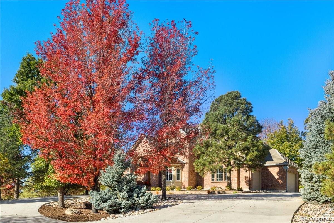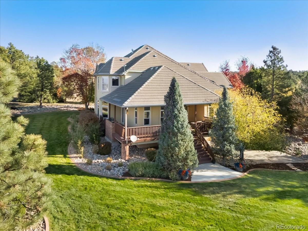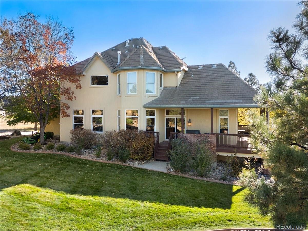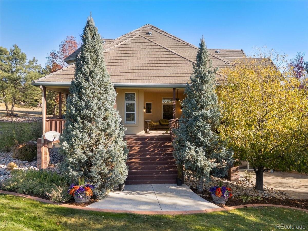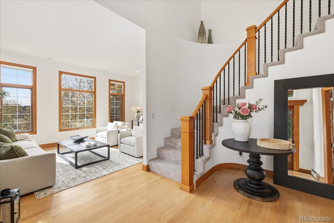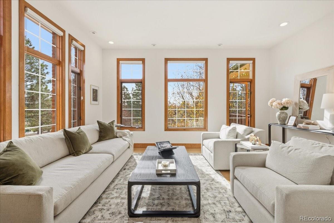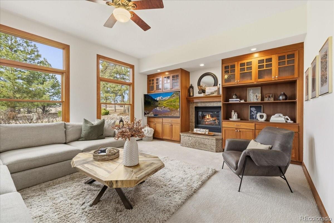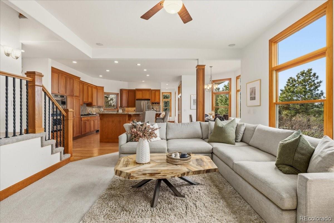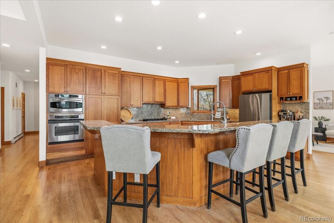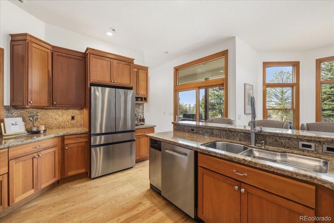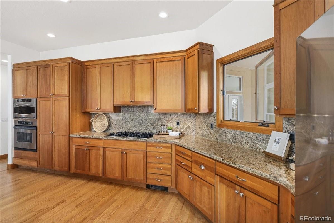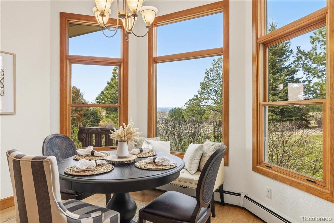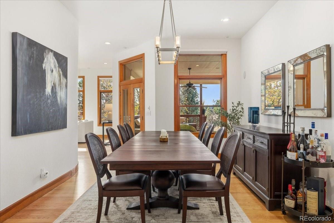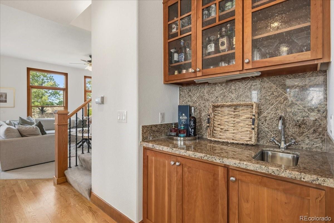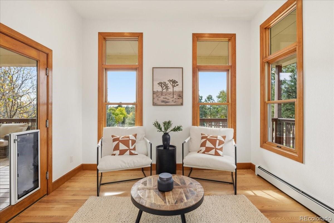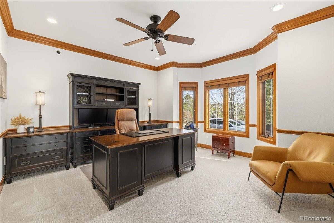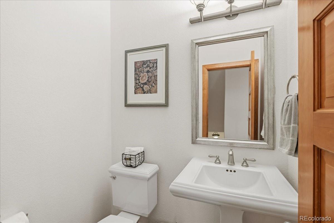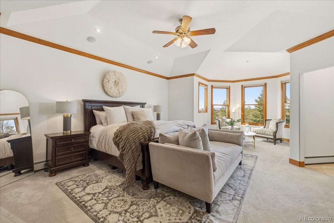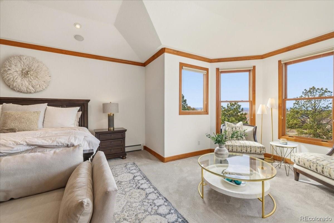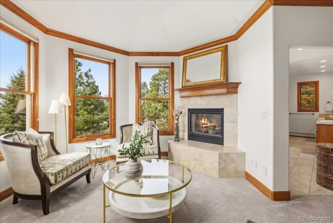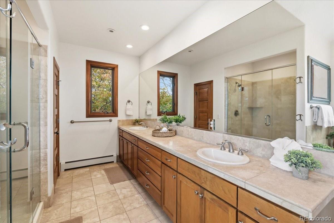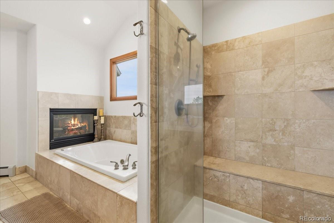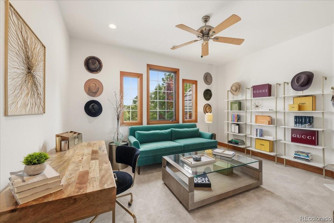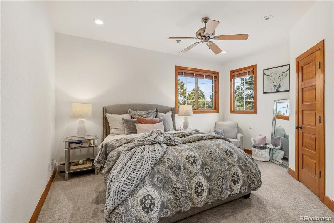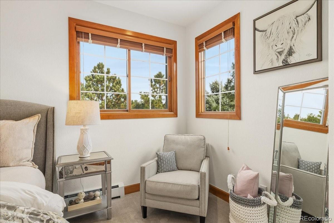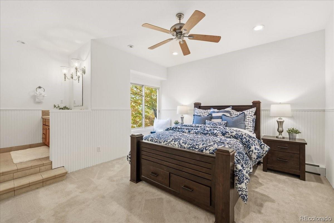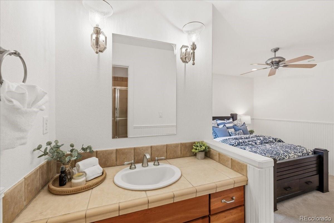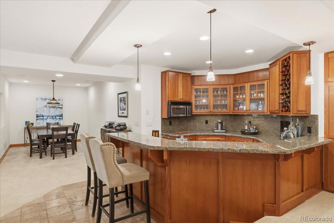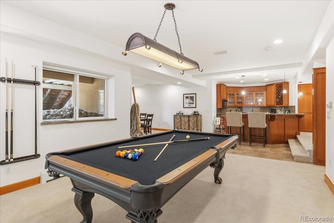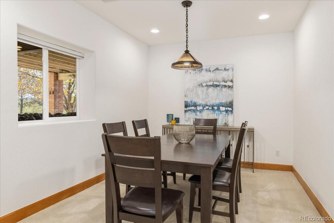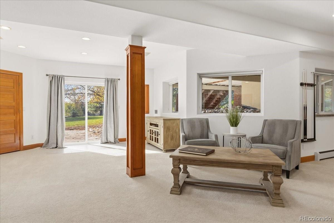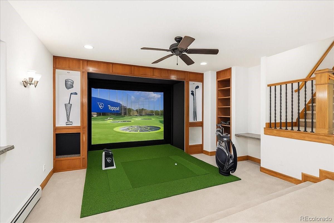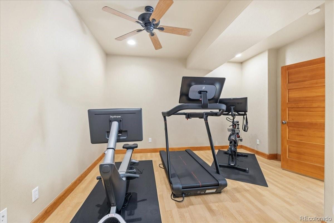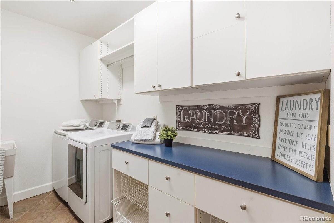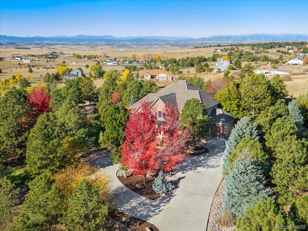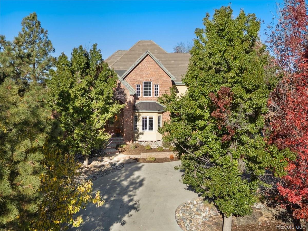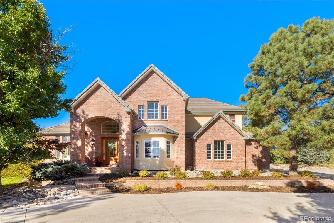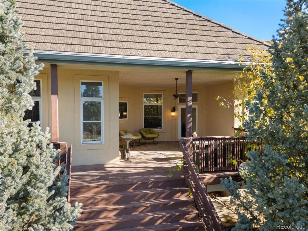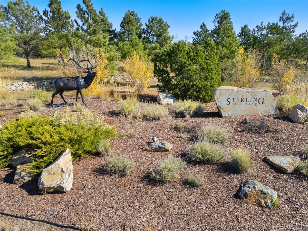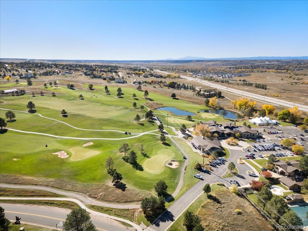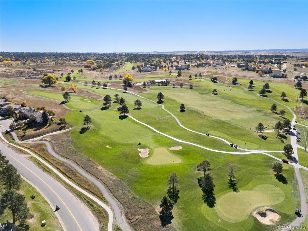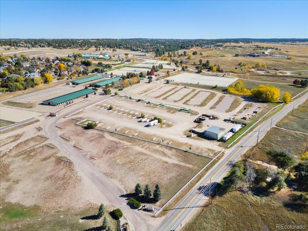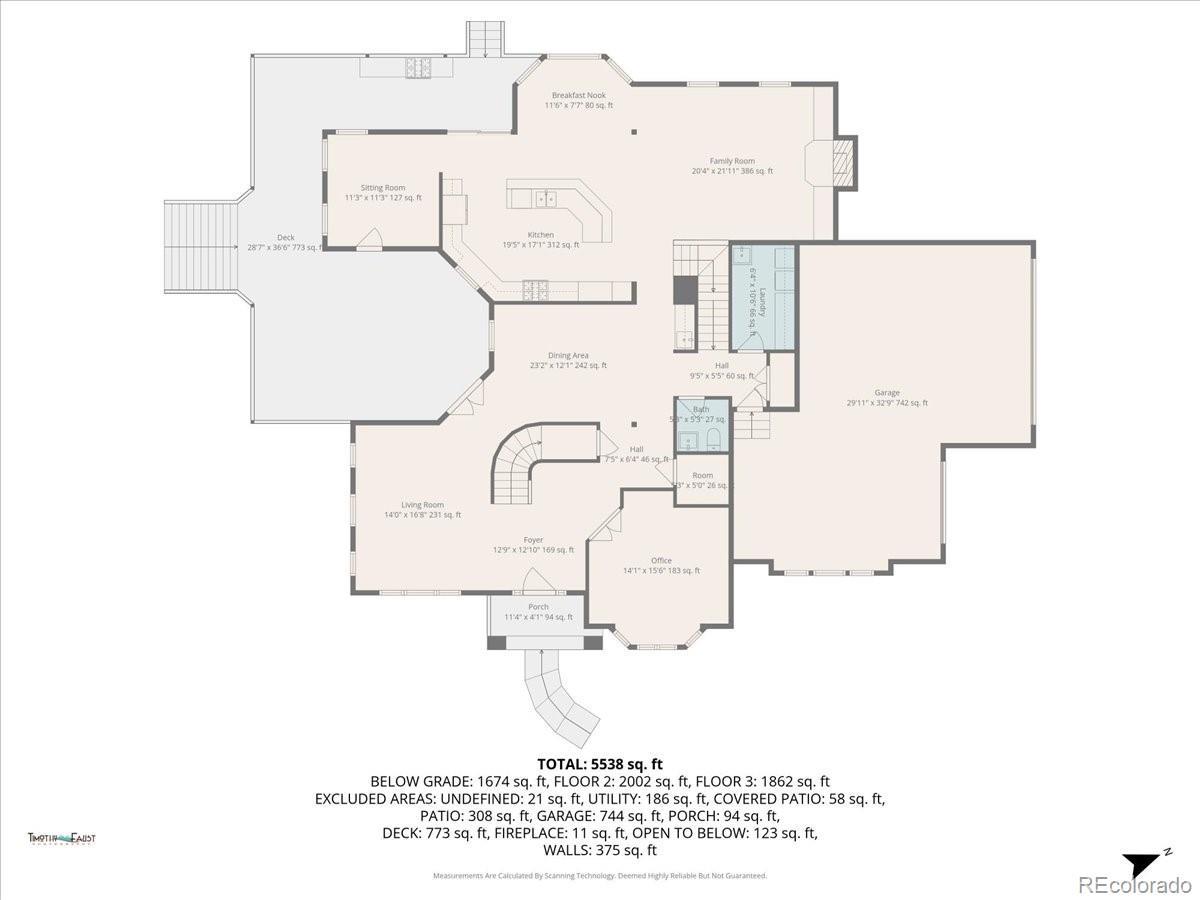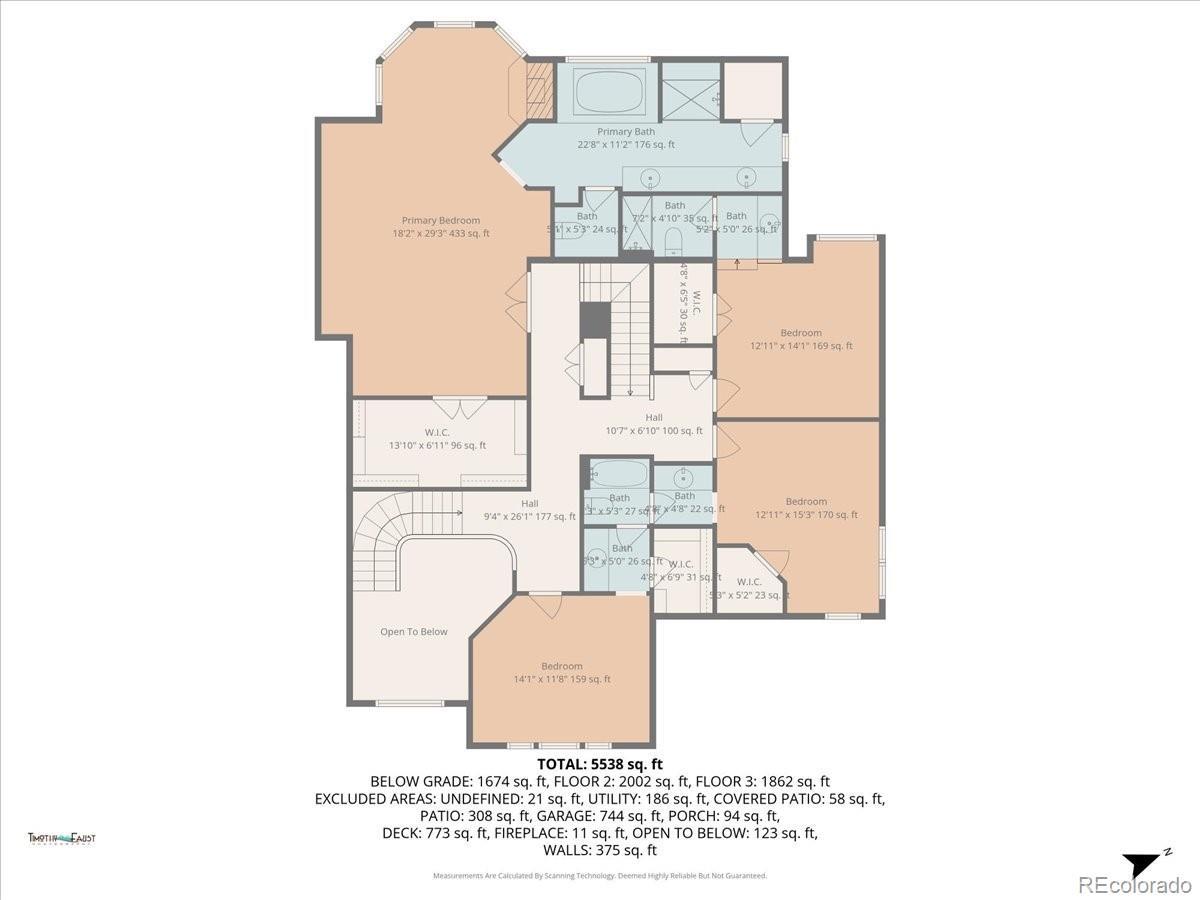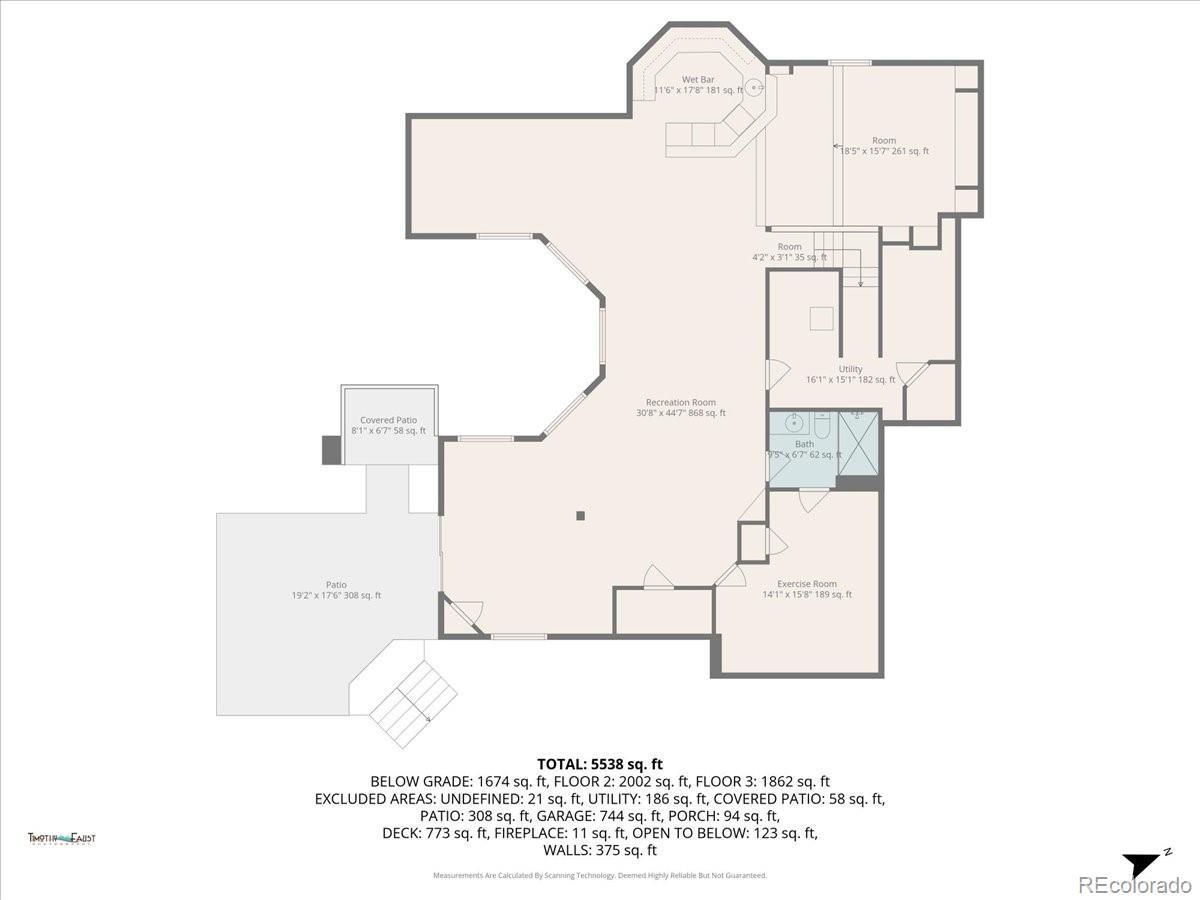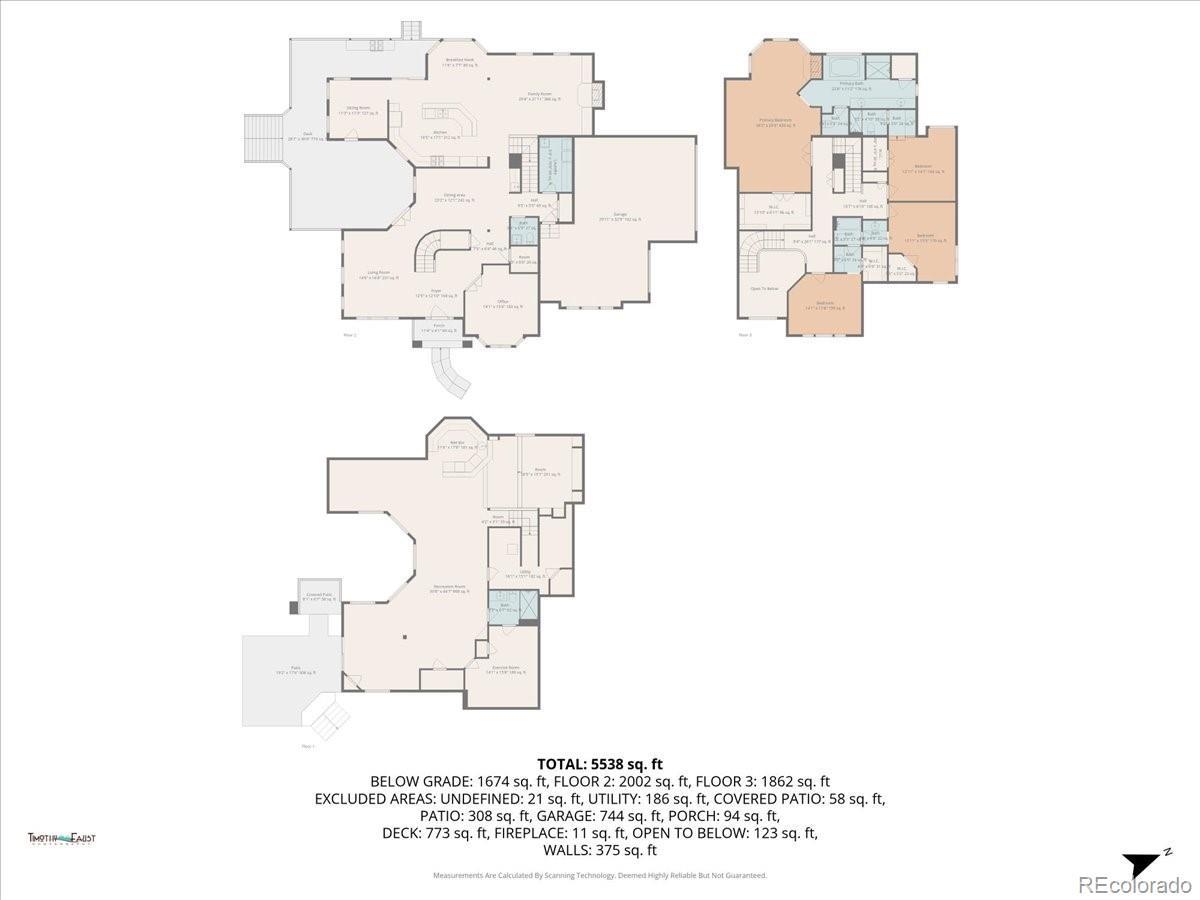Find us on...
Dashboard
- 5 Beds
- 5 Baths
- 6,044 Sqft
- 5.41 Acres
New Search X
4637 Palmer Ridge Drive
Tucked within the trees of Sterling Tree Farm, this exceptional horse-property estate delivers privacy, acreage, and convenience in one of Parker’s most sought-after settings. Situated on 5.41 acres, the 5-bedroom, 5-bath residence spans 6,171 square feet and is surrounded by mature pines, mountain views, and a peaceful sense of seclusion—just minutes from Parker, the Colorado Horse Park, and Pinery Golf Course & Country Club. Designed for both everyday comfort and long-term livability, the home features expansive, light-filled interiors and classic architectural details throughout. The main living space is highlighted by dramatic windows that capture treed views and open to a covered wraparound deck, creating an effortless indoor-outdoor flow ideal for entertaining or quiet everyday living. A formal dining room with a wet bar enhances the home’s entertaining functionality. The kitchen is well-appointed with stainless steel appliances, ample cabinetry, and a large center island with seating, offering both style and practicality. A bright sunroom adds flexible space perfect for a home office or wellness retreat. The primary suite is a private escape with mountain views, a sitting area, a double-sided fireplace, and a spa-inspired bath featuring dual vanities, soaking tub, and walk-in shower. Upstairs, three additional ensuite bedrooms provide comfort and privacy for family or guests. The walkout basement is designed for lifestyle and entertaining, offering a media area, wet bar, and generous open spaces ideal for a game room or golf simulator. A fifth ensuite bedroom with full bath and functions beautifully as a guest suite, gym, or multi-generational living space. Recent improvements include a newer boiler, hot water tank, air handling & condensing units, roof inspection, and a constant-pressure well system. Offering a rare blend of acreage, privacy, and proximity to town, this home presents an exceptional opportunity for refined Colorado living without compromise.
Listing Office: The Meridian Group LLC 
Essential Information
- MLS® #1676113
- Price$1,599,000
- Bedrooms5
- Bathrooms5.00
- Full Baths2
- Half Baths1
- Square Footage6,044
- Acres5.41
- Year Built2000
- TypeResidential
- Sub-TypeSingle Family Residence
- StyleTraditional
- StatusActive
Community Information
- Address4637 Palmer Ridge Drive
- SubdivisionSterling Tree Farm
- CityParker
- CountyDouglas
- StateCO
- Zip Code80134
Amenities
- AmenitiesTrail(s)
- Parking Spaces3
- # of Garages3
- ViewMountain(s)
Utilities
Cable Available, Electricity Connected, Natural Gas Connected, Phone Available
Parking
Circular Driveway, Concrete, Finished Garage, Insulated Garage, Oversized, Oversized Door
Interior
- HeatingBaseboard
- CoolingCentral Air
- FireplaceYes
- # of Fireplaces2
- FireplacesGreat Room, Primary Bedroom
- StoriesTwo
Interior Features
Breakfast Bar, Built-in Features, Ceiling Fan(s), Eat-in Kitchen, Entrance Foyer, Five Piece Bath, Granite Counters, High Ceilings, In-Law Floorplan, Jack & Jill Bathroom, Kitchen Island, Open Floorplan, Primary Suite, Smoke Free
Appliances
Bar Fridge, Cooktop, Dishwasher, Disposal, Dryer, Microwave, Oven, Refrigerator, Self Cleaning Oven, Washer
Exterior
- RoofConcrete
- FoundationSlab
Exterior Features
Garden, Gas Grill, Gas Valve, Private Yard, Rain Gutters
Lot Description
Cul-De-Sac, Landscaped, Level, Many Trees, Secluded, Sprinklers In Front, Sprinklers In Rear
Windows
Bay Window(s), Double Pane Windows, Window Coverings
School Information
- DistrictDouglas RE-1
- ElementaryMeadow View
- MiddleSagewood
- HighPonderosa
Additional Information
- Date ListedNovember 4th, 2025
- ZoningRR
Listing Details
 The Meridian Group LLC
The Meridian Group LLC
 Terms and Conditions: The content relating to real estate for sale in this Web site comes in part from the Internet Data eXchange ("IDX") program of METROLIST, INC., DBA RECOLORADO® Real estate listings held by brokers other than RE/MAX Professionals are marked with the IDX Logo. This information is being provided for the consumers personal, non-commercial use and may not be used for any other purpose. All information subject to change and should be independently verified.
Terms and Conditions: The content relating to real estate for sale in this Web site comes in part from the Internet Data eXchange ("IDX") program of METROLIST, INC., DBA RECOLORADO® Real estate listings held by brokers other than RE/MAX Professionals are marked with the IDX Logo. This information is being provided for the consumers personal, non-commercial use and may not be used for any other purpose. All information subject to change and should be independently verified.
Copyright 2026 METROLIST, INC., DBA RECOLORADO® -- All Rights Reserved 6455 S. Yosemite St., Suite 500 Greenwood Village, CO 80111 USA
Listing information last updated on February 26th, 2026 at 12:34pm MST.

