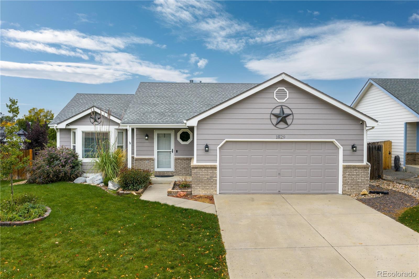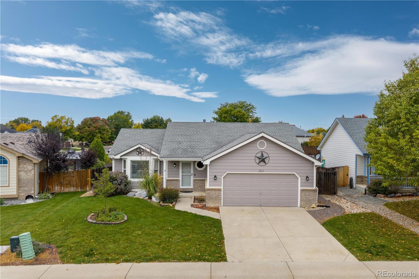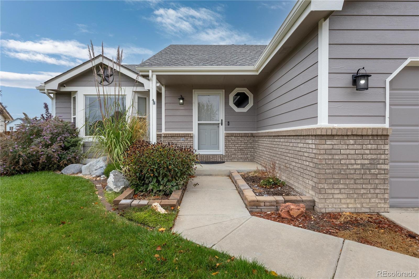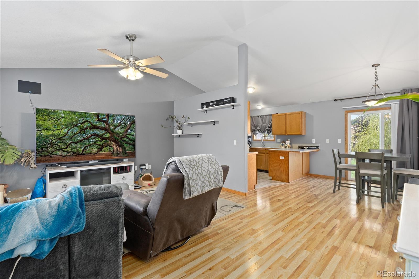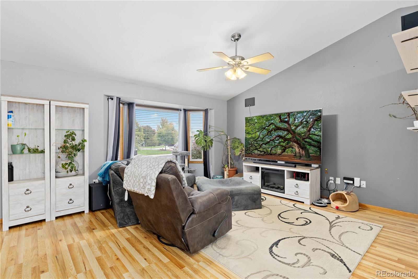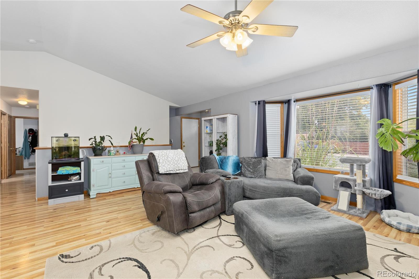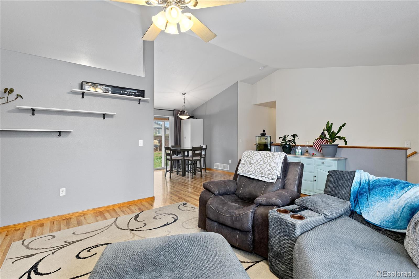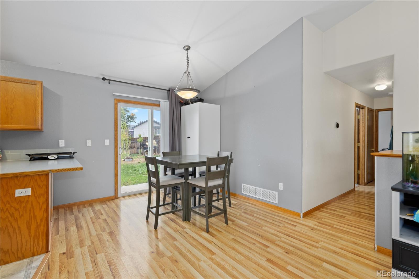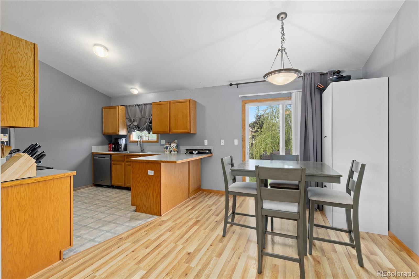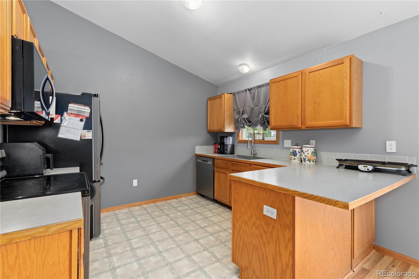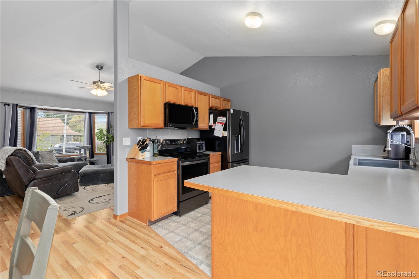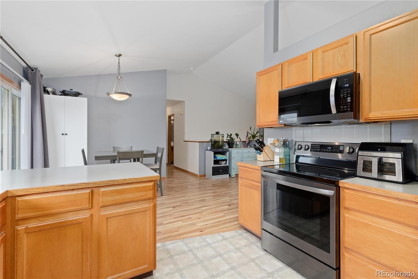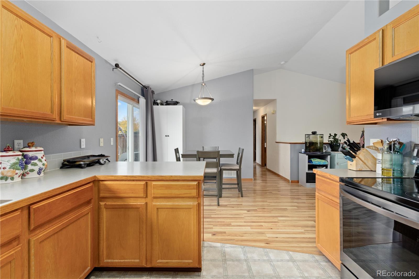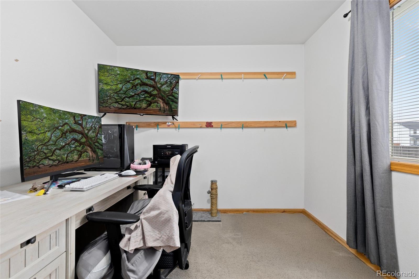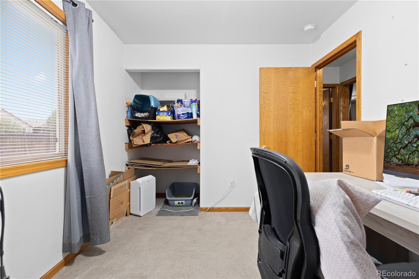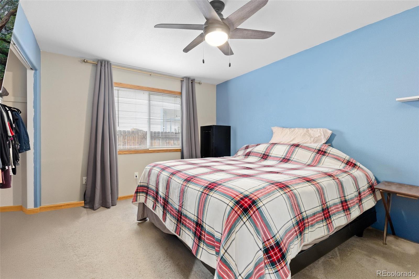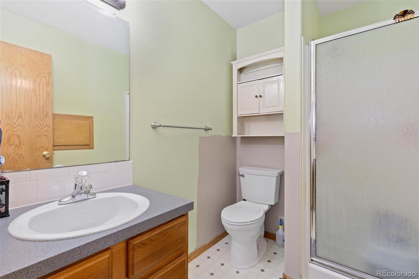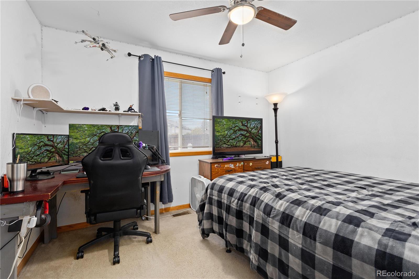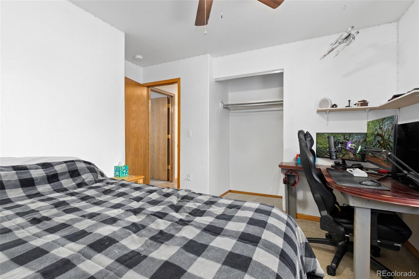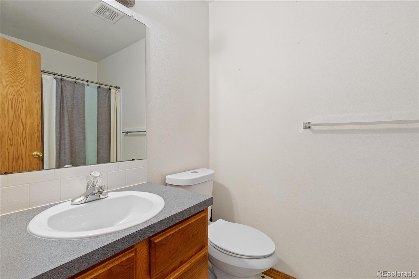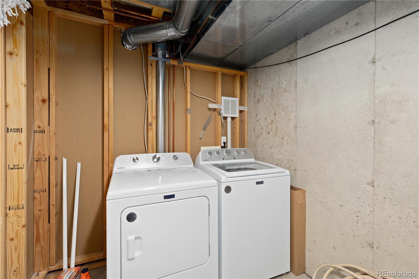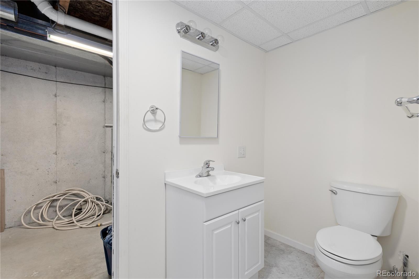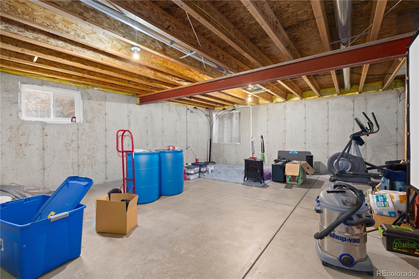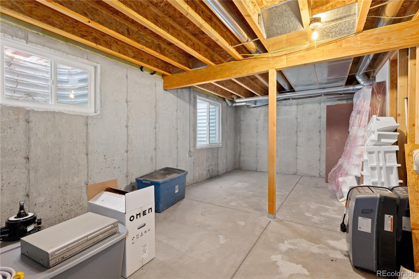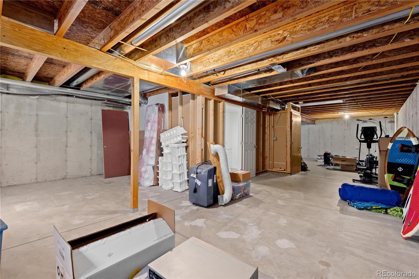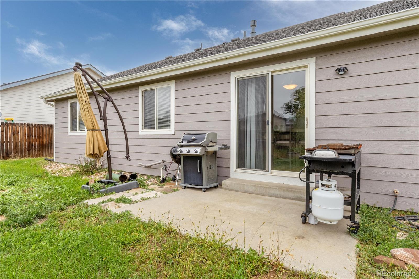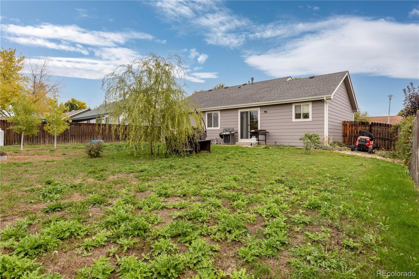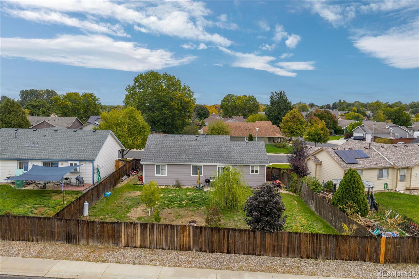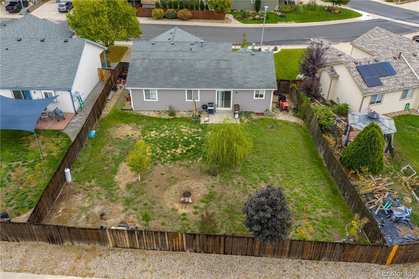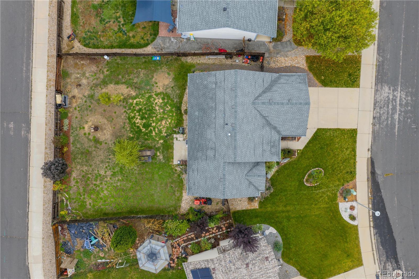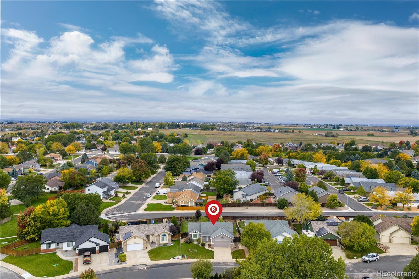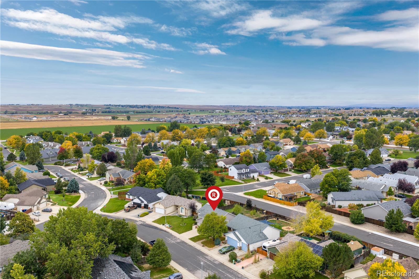Find us on...
Dashboard
- 3 Beds
- 3 Baths
- 1,268 Sqft
- .19 Acres
New Search X
1829 Chesapeake Circle
Great ranch-style home in a wonderful Johnstown location. Nestled in a quiet, laid-back neighborhood where neighbors look out for one another, this home offers comfort and connection. This community is not in a metro tax district means no extra fees! Easy maintenance laminate wood floors and vaulted ceilings welcome you as you step inside. The open layout effortlessly combines dining and kitchen spaces, creating an ideal setting for entertaining or everyday living. The kitchen features modern stainless steel appliances and ample cabinetry for storage and functionality. Three comfortable main-level bedrooms include plush carpeting, with the primary suite offering its own private en-suite bath. The full unfinished basement provides excellent storage space, room for a home gym, or the potential to finish and expand your living area to suit your needs. A convenient half bath is already in place downstairs. The private, flat backyard is a great size for relaxation or play, and the heated garage adds year-round convenience. Recent updates bring peace of mind with a new roof and exterior paint in 2024, a new water heater in 2023, and new HVAC in 2021. Perfectly located just minutes from downtown Johnstown, offering easy access to groceries, the YMCA, dining, shops, and only five minutes to I-25. Close to a lovely community park, this home combines small-town charm with modern comfort.
Listing Office: Redfin Corporation 
Essential Information
- MLS® #1677677
- Price$450,000
- Bedrooms3
- Bathrooms3.00
- Full Baths1
- Half Baths1
- Square Footage1,268
- Acres0.19
- Year Built2001
- TypeResidential
- Sub-TypeSingle Family Residence
- StatusActive
Community Information
- Address1829 Chesapeake Circle
- SubdivisionRolling Hills Ranch
- CityJohnstown
- CountyWeld
- StateCO
- Zip Code80534
Amenities
- Parking Spaces2
- ParkingAsphalt, Concrete
- # of Garages2
- ViewCity
Utilities
Cable Available, Electricity Connected, Internet Access (Wired), Natural Gas Connected, Phone Available
Interior
- HeatingFloor Furnace, Natural Gas
- CoolingCentral Air
- StoriesOne
Interior Features
Ceiling Fan(s), High Ceilings, High Speed Internet, Laminate Counters, Open Floorplan, Radon Mitigation System, Smart Thermostat, Smoke Free, Vaulted Ceiling(s)
Appliances
Dishwasher, Disposal, Electric Water Heater, Microwave, Refrigerator, Self Cleaning Oven
Exterior
- RoofComposition
Exterior Features
Lighting, Private Yard, Rain Gutters
Lot Description
Level, Sprinklers In Front, Sprinklers In Rear
Windows
Bay Window(s), Double Pane Windows
School Information
- DistrictJohnstown-Milliken RE-5J
- ElementaryElwell
- MiddleMilliken
- HighRoosevelt
Additional Information
- Date ListedOctober 8th, 2025
Listing Details
 Redfin Corporation
Redfin Corporation
 Terms and Conditions: The content relating to real estate for sale in this Web site comes in part from the Internet Data eXchange ("IDX") program of METROLIST, INC., DBA RECOLORADO® Real estate listings held by brokers other than RE/MAX Professionals are marked with the IDX Logo. This information is being provided for the consumers personal, non-commercial use and may not be used for any other purpose. All information subject to change and should be independently verified.
Terms and Conditions: The content relating to real estate for sale in this Web site comes in part from the Internet Data eXchange ("IDX") program of METROLIST, INC., DBA RECOLORADO® Real estate listings held by brokers other than RE/MAX Professionals are marked with the IDX Logo. This information is being provided for the consumers personal, non-commercial use and may not be used for any other purpose. All information subject to change and should be independently verified.
Copyright 2025 METROLIST, INC., DBA RECOLORADO® -- All Rights Reserved 6455 S. Yosemite St., Suite 500 Greenwood Village, CO 80111 USA
Listing information last updated on November 4th, 2025 at 1:49pm MST.

