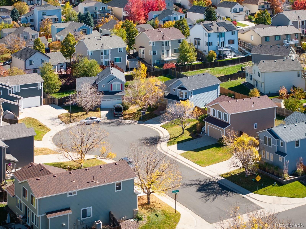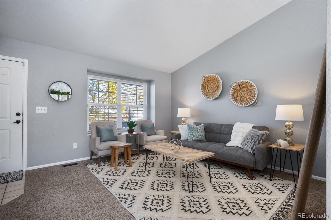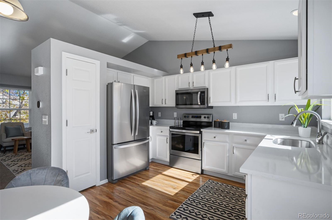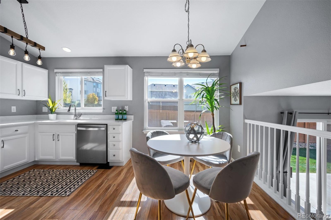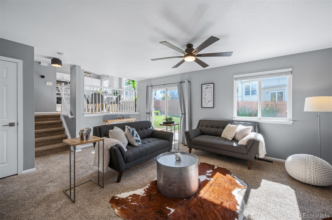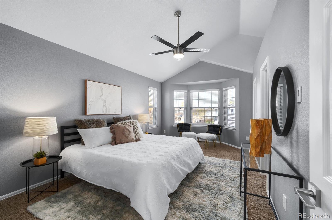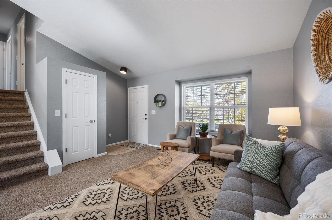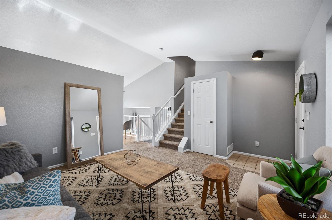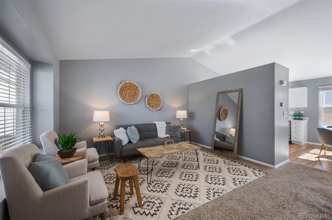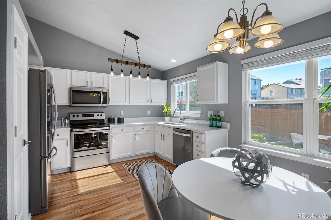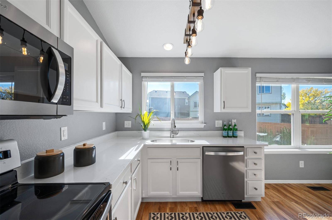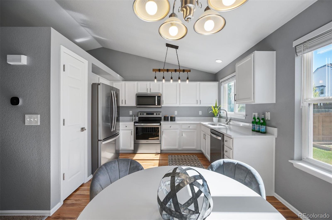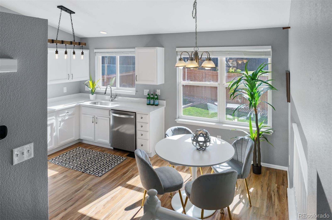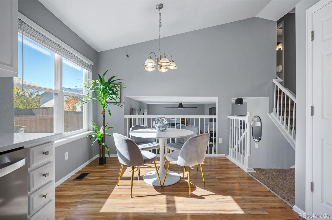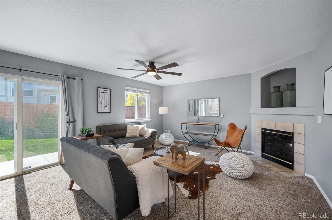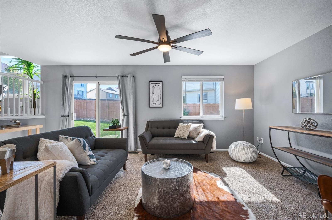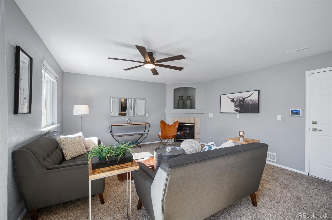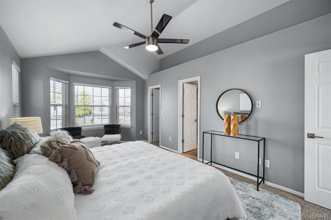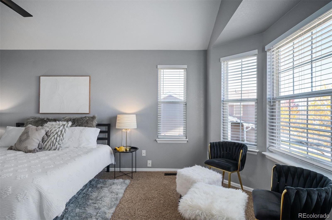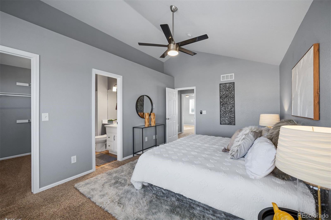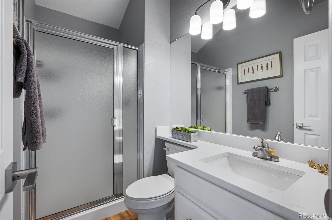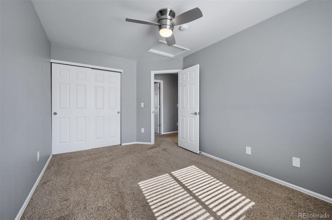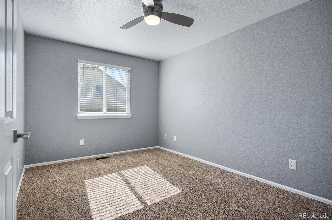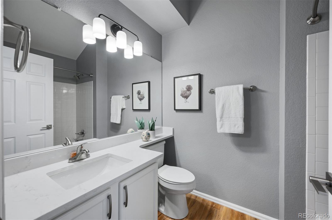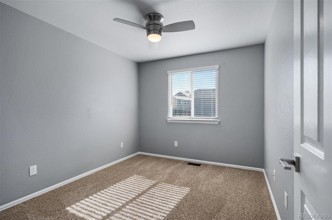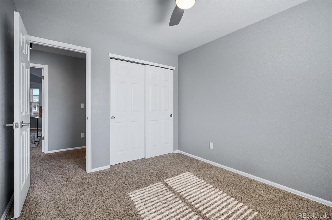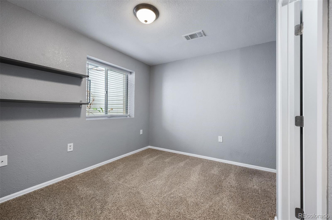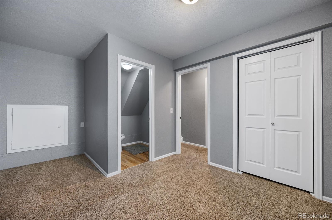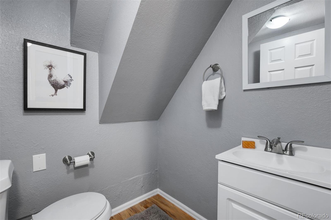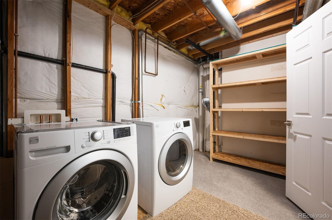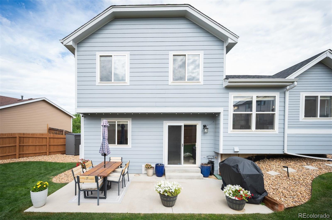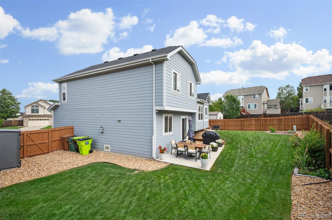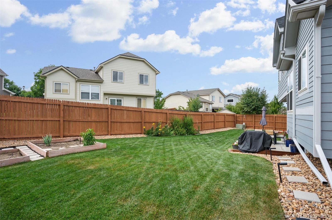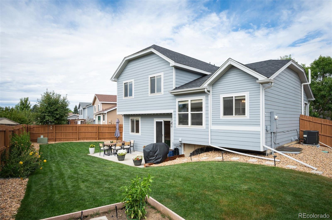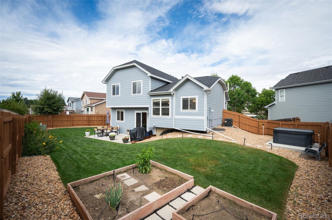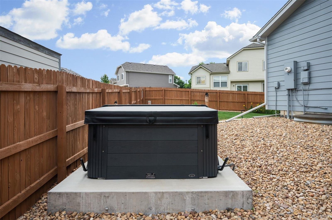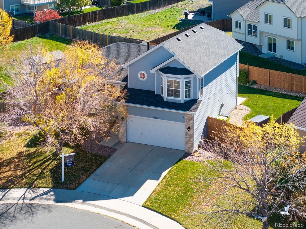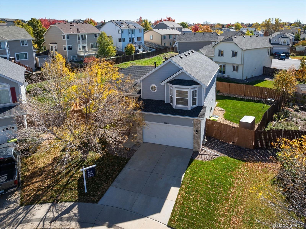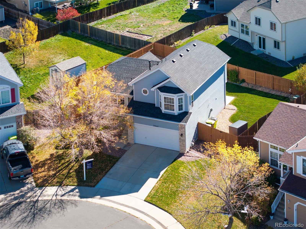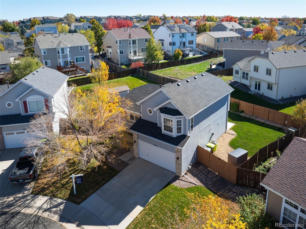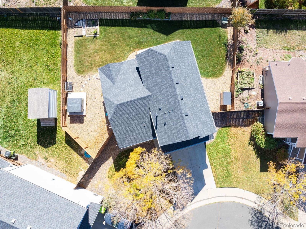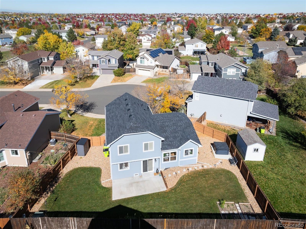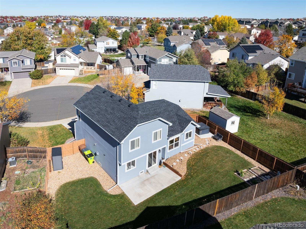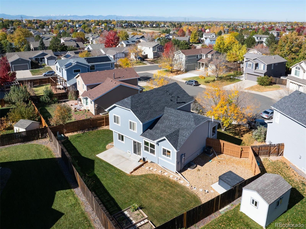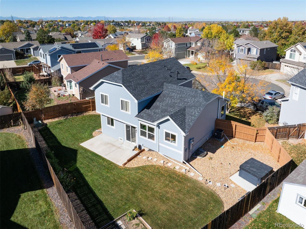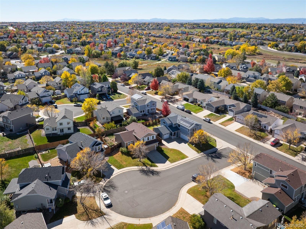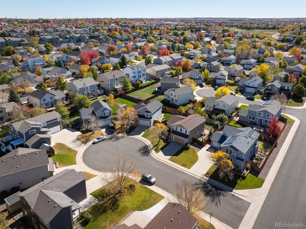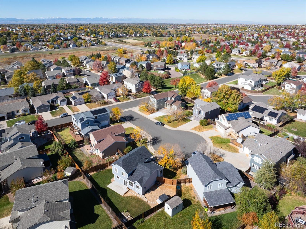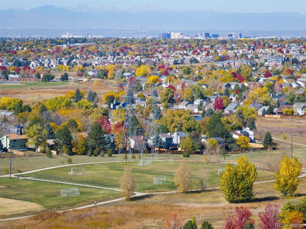Find us on...
Dashboard
- 4 Beds
- 3 Baths
- 1,726 Sqft
- .14 Acres
New Search X
20662 E Jefferson Avenue
Phenomenal cul de sac location in Cherry Creek School District, close to neighborhood pool, parks, trails, shopping and dining. The minute you walk into the living room you’ll notice the abundance of natural light throughout. The kitchen is beautiful with quartz countertops, stainless appliances, pantry and eat-in dining space. Entertaining is a dream with large family room featuring a cozy gas fireplace and sliding glass door. Step into your private backyard oasis with lush green grass, and generous patio, ideal for hosting gatherings and entertaining. Just as you had hoped, there’s a hot tub to enjoy those beautiful Colorado nights. Upstairs you’ll find three bedrooms. The primary suite has a 3/4 bath with quartz countertops. The full bath in the hall also has quartz countertops. Newer flooring and paint inside and out, means no maintenance for years to come. Totally move-in ready with window coverings, washer and dryer. The basement has a fourth bedroom and half bath, laundry and gear storage. The attached two-car garage completes the package. All you have to do is unpack and start enjoying that Colorado lifestyle.
Listing Office: LIV Sotheby's International Realty 
Essential Information
- MLS® #1678163
- Price$550,000
- Bedrooms4
- Bathrooms3.00
- Full Baths1
- Half Baths1
- Square Footage1,726
- Acres0.14
- Year Built2001
- TypeResidential
- Sub-TypeSingle Family Residence
- StatusPending
Community Information
- Address20662 E Jefferson Avenue
- SubdivisionHampden Villas
- CityAurora
- CountyArapahoe
- StateCO
- Zip Code80013
Amenities
- AmenitiesPool
- Parking Spaces2
- # of Garages2
Utilities
Electricity Connected, Natural Gas Connected
Interior
- HeatingForced Air, Natural Gas
- CoolingCentral Air
- FireplaceYes
- # of Fireplaces1
- FireplacesFamily Room, Gas
- StoriesMulti/Split
Interior Features
Ceiling Fan(s), Granite Counters, Walk-In Closet(s)
Appliances
Dishwasher, Disposal, Dryer, Microwave, Oven, Range, Refrigerator, Washer
Exterior
- WindowsWindow Treatments
- RoofComposition
Exterior Features
Balcony, Garden, Private Yard, Spa/Hot Tub
Lot Description
Cul-De-Sac, Landscaped, Level
School Information
- DistrictCherry Creek 5
- ElementaryDakota Valley
- MiddleSky Vista
- HighCherokee Trail
Additional Information
- Date ListedSeptember 18th, 2025
Listing Details
LIV Sotheby's International Realty
 Terms and Conditions: The content relating to real estate for sale in this Web site comes in part from the Internet Data eXchange ("IDX") program of METROLIST, INC., DBA RECOLORADO® Real estate listings held by brokers other than RE/MAX Professionals are marked with the IDX Logo. This information is being provided for the consumers personal, non-commercial use and may not be used for any other purpose. All information subject to change and should be independently verified.
Terms and Conditions: The content relating to real estate for sale in this Web site comes in part from the Internet Data eXchange ("IDX") program of METROLIST, INC., DBA RECOLORADO® Real estate listings held by brokers other than RE/MAX Professionals are marked with the IDX Logo. This information is being provided for the consumers personal, non-commercial use and may not be used for any other purpose. All information subject to change and should be independently verified.
Copyright 2025 METROLIST, INC., DBA RECOLORADO® -- All Rights Reserved 6455 S. Yosemite St., Suite 500 Greenwood Village, CO 80111 USA
Listing information last updated on December 19th, 2025 at 2:48am MST.

