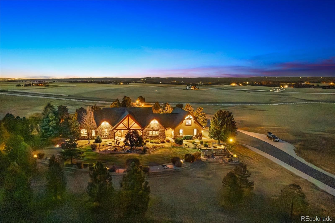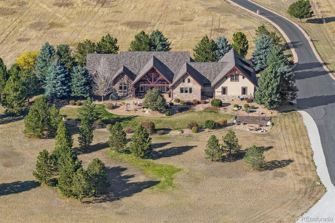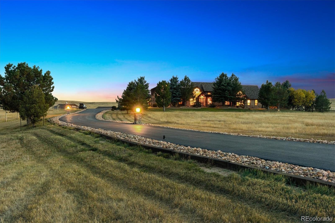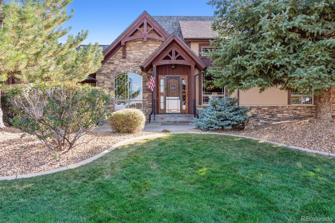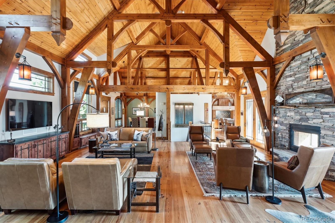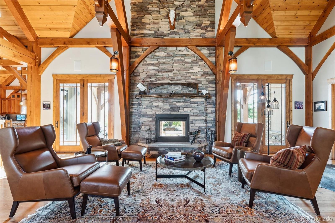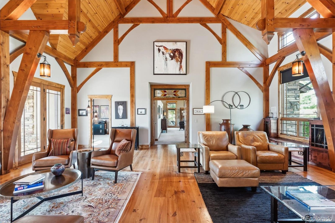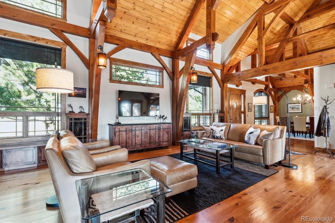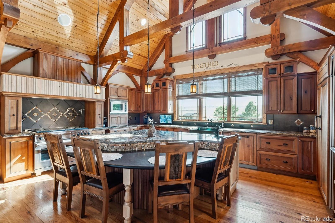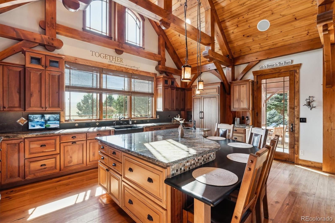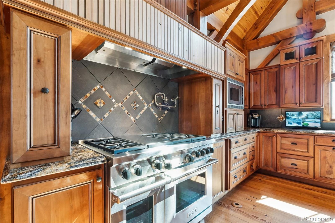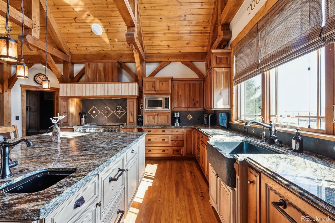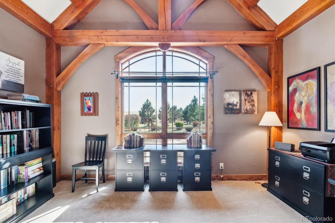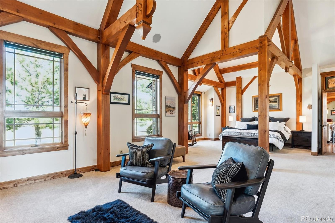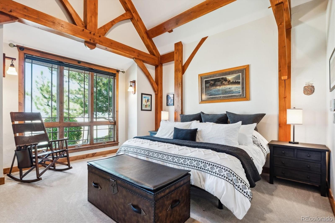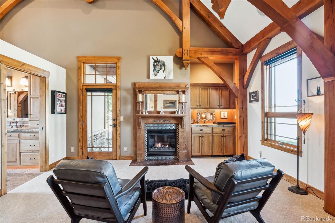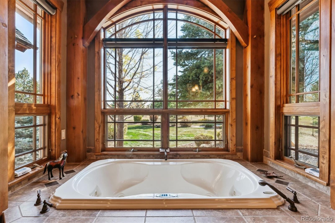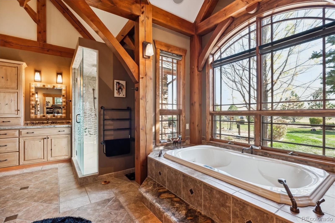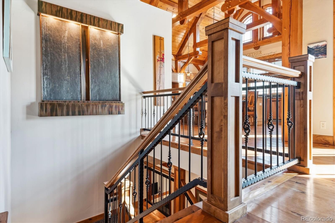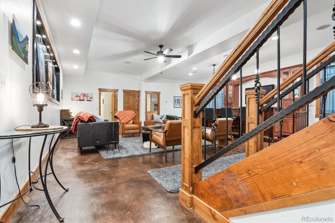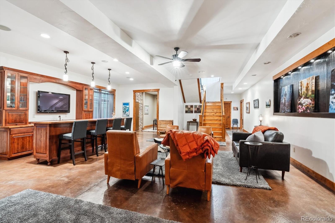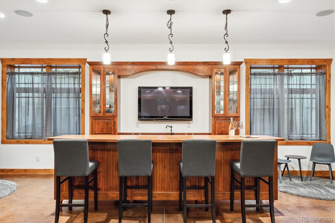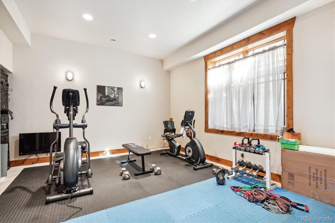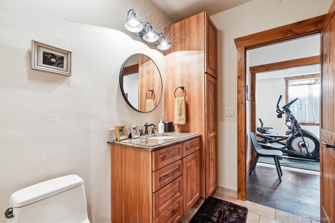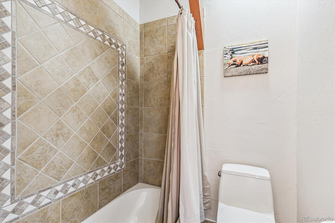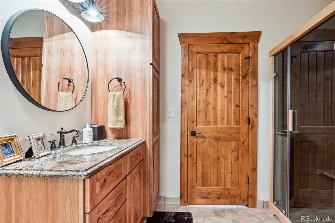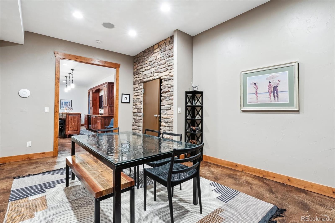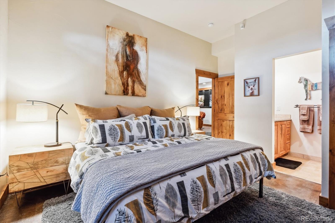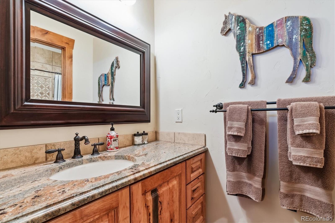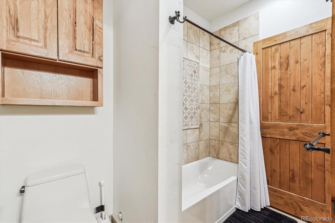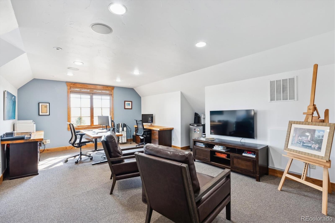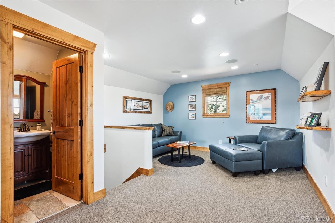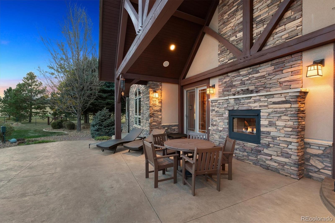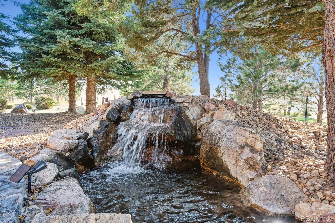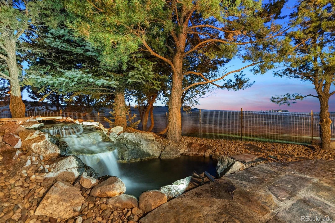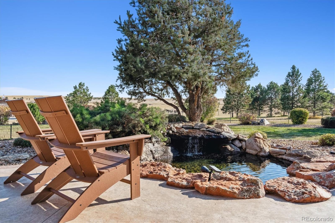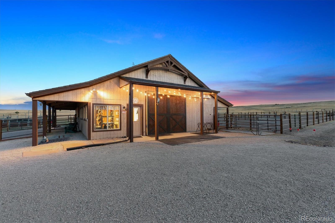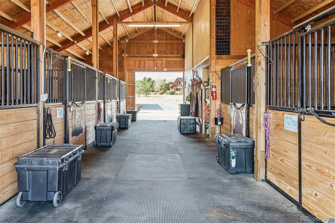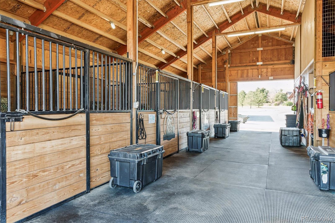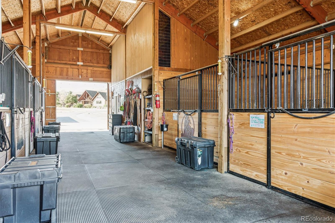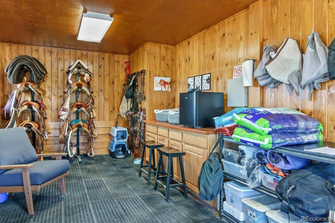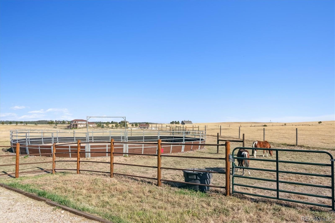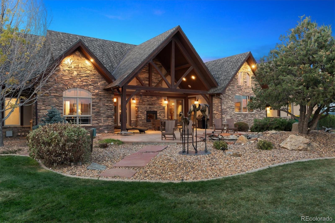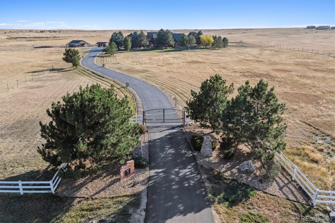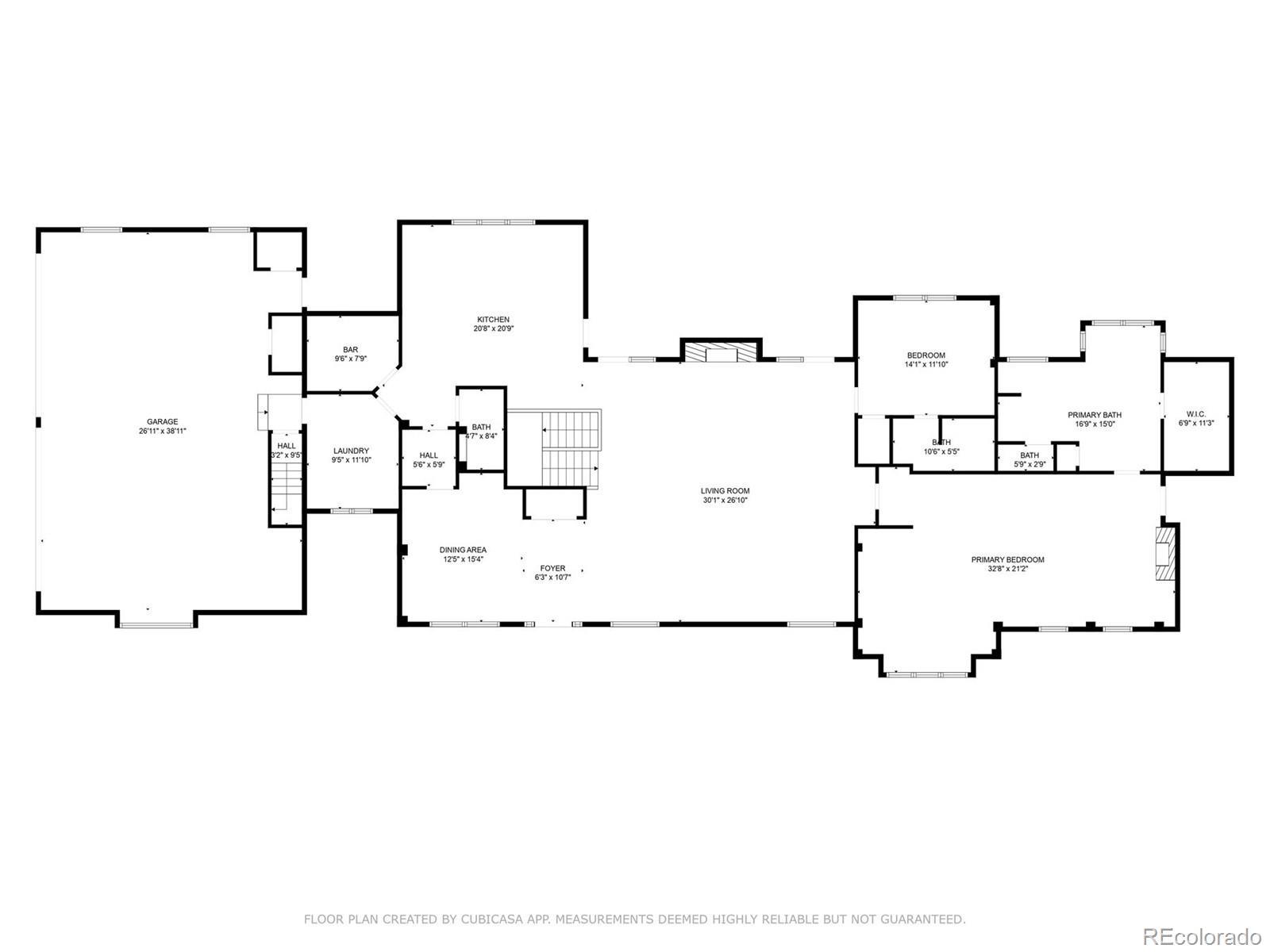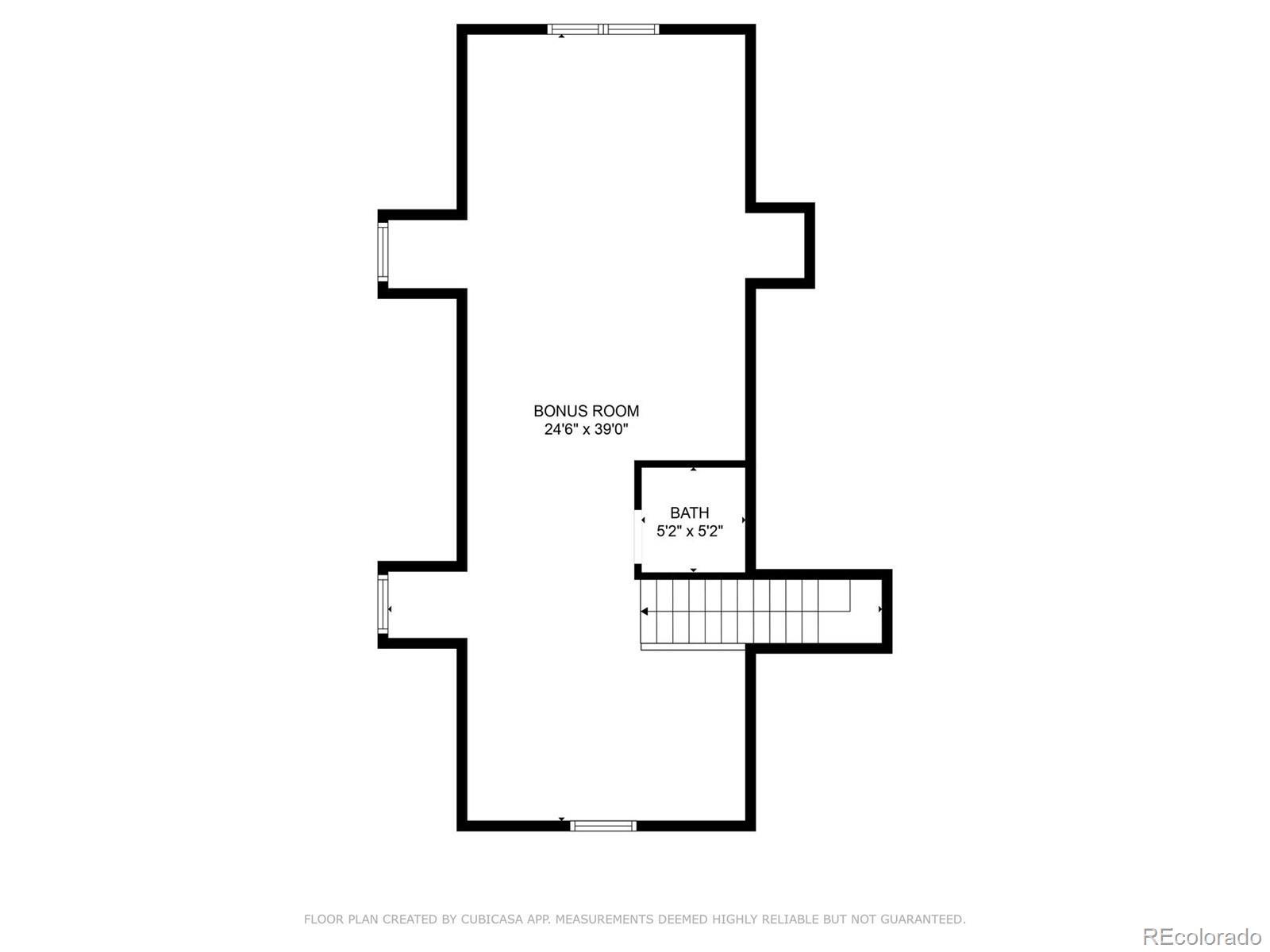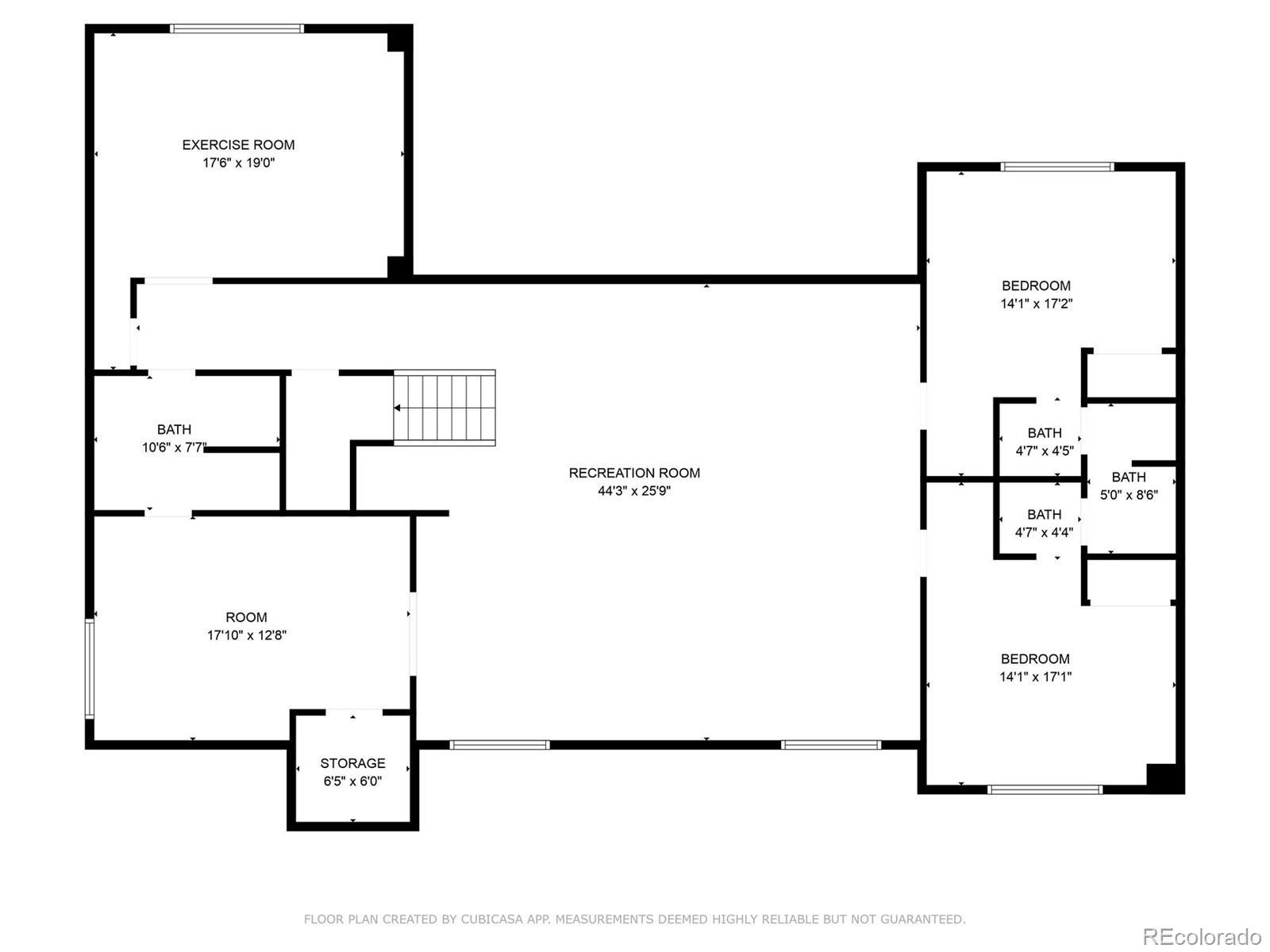Find us on...
Dashboard
- 4 Beds
- 6 Baths
- 5,553 Sqft
- 35.01 Acres
New Search X
9250 Steeplechase Drive
Welcome to your dream equestrian estate, nestled on 35 acres in a gated community surrounded by Colorado’s serene pine forests and open vistas. As you enter through the private gate, a curvilinear driveway framed by cobblestone and stone bollards leads you to a custom-built home rich in old-world charm. The exterior showcases exceptional stonework, copper gutters, a steep roofline, and exposed timbers, all framed by mature pines and professional landscaping. Inside, craftsmanship shines with open-frame timber construction, mortise and tenon joinery, tongue-and-groove ceilings, wide plank... more »
Listing Office: RE/MAX Professionals 
Essential Information
- MLS® #1680183
- Price$2,825,000
- Bedrooms4
- Bathrooms6.00
- Full Baths4
- Half Baths2
- Square Footage5,553
- Acres35.01
- Year Built2005
- TypeResidential
- Sub-TypeSingle Family Residence
- StyleRustic
- StatusActive
Community Information
- Address9250 Steeplechase Drive
- SubdivisionMeadows at Castlewood
- CityFranktown
- CountyDouglas
- StateCO
- Zip Code80116
Amenities
- Parking Spaces4
- # of Garages4
- ViewMeadow, Mountain(s)
Utilities
Electricity Connected, Propane
Parking
Asphalt, Concrete, Dry Walled, Finished Garage, Floor Coating, Heated Garage, Insulated Garage
Interior
- HeatingPropane, Radiant Floor
- CoolingCentral Air
- FireplaceYes
- # of Fireplaces3
- StoriesTwo
Interior Features
Breakfast Bar, Built-in Features, Ceiling Fan(s), Eat-in Kitchen, Five Piece Bath, Granite Counters, High Ceilings, In-Law Floorplan, Kitchen Island, Open Floorplan, Pantry, Primary Suite, T&G Ceilings, Vaulted Ceiling(s), Walk-In Closet(s), Wet Bar
Appliances
Bar Fridge, Dishwasher, Disposal, Dryer, Microwave, Range, Range Hood, Refrigerator, Tankless Water Heater, Washer, Wine Cooler
Fireplaces
Gas, Living Room, Outside, Primary Bedroom
Exterior
- Exterior FeaturesLighting, Water Feature
- Lot DescriptionLandscaped, Many Trees
- WindowsWindow Coverings
- RoofComposition
- FoundationConcrete Perimeter, Slab
School Information
- DistrictDouglas RE-1
- ElementaryFranktown
- MiddleSagewood
- HighPonderosa
Additional Information
- Date ListedJanuary 31st, 2025
- ZoningA1
Listing Details
 RE/MAX Professionals
RE/MAX Professionals
 Terms and Conditions: The content relating to real estate for sale in this Web site comes in part from the Internet Data eXchange ("IDX") program of METROLIST, INC., DBA RECOLORADO® Real estate listings held by brokers other than RE/MAX Professionals are marked with the IDX Logo. This information is being provided for the consumers personal, non-commercial use and may not be used for any other purpose. All information subject to change and should be independently verified.
Terms and Conditions: The content relating to real estate for sale in this Web site comes in part from the Internet Data eXchange ("IDX") program of METROLIST, INC., DBA RECOLORADO® Real estate listings held by brokers other than RE/MAX Professionals are marked with the IDX Logo. This information is being provided for the consumers personal, non-commercial use and may not be used for any other purpose. All information subject to change and should be independently verified.
Copyright 2025 METROLIST, INC., DBA RECOLORADO® -- All Rights Reserved 6455 S. Yosemite St., Suite 500 Greenwood Village, CO 80111 USA
Listing information last updated on May 7th, 2025 at 12:19pm MDT.

