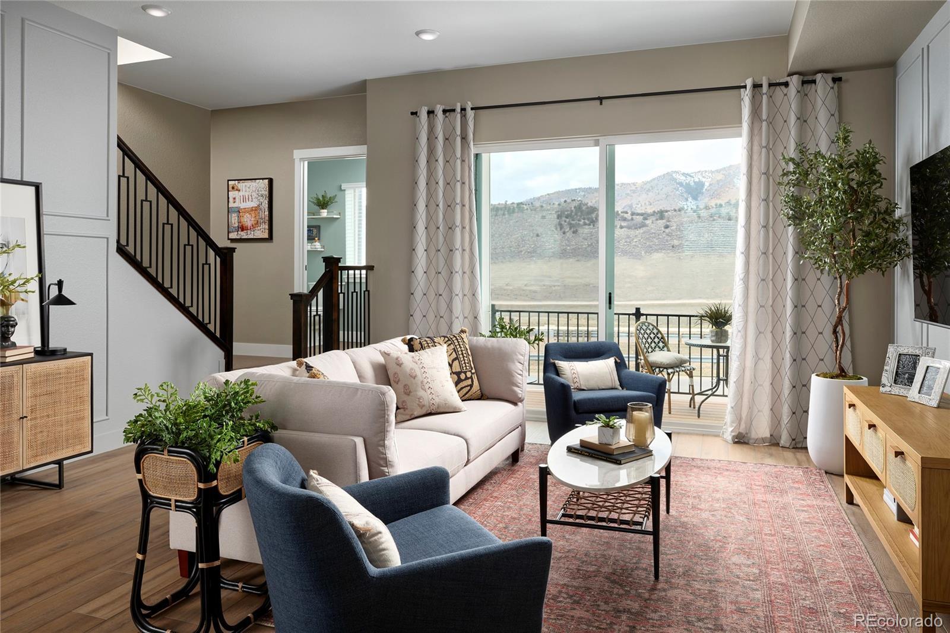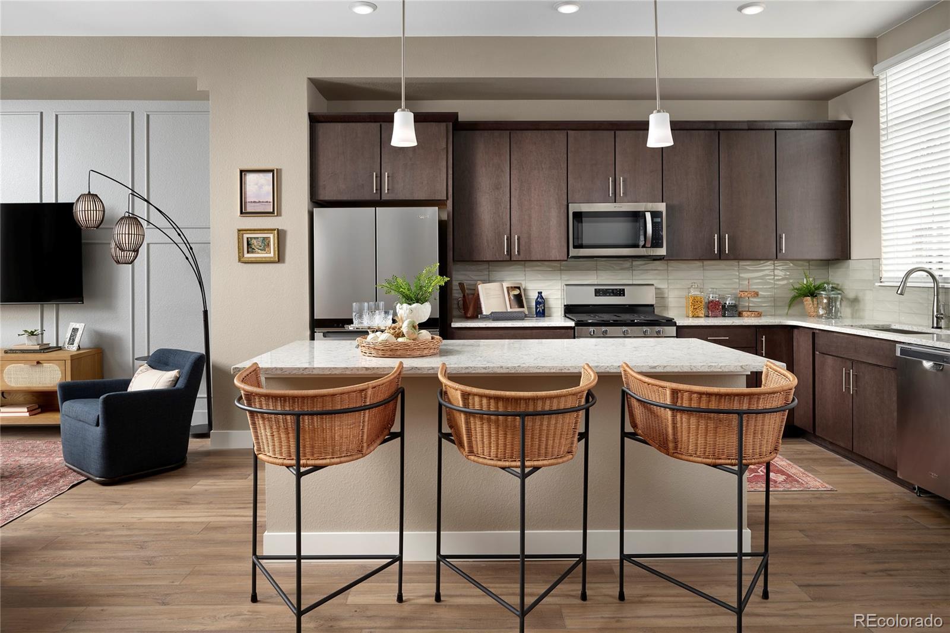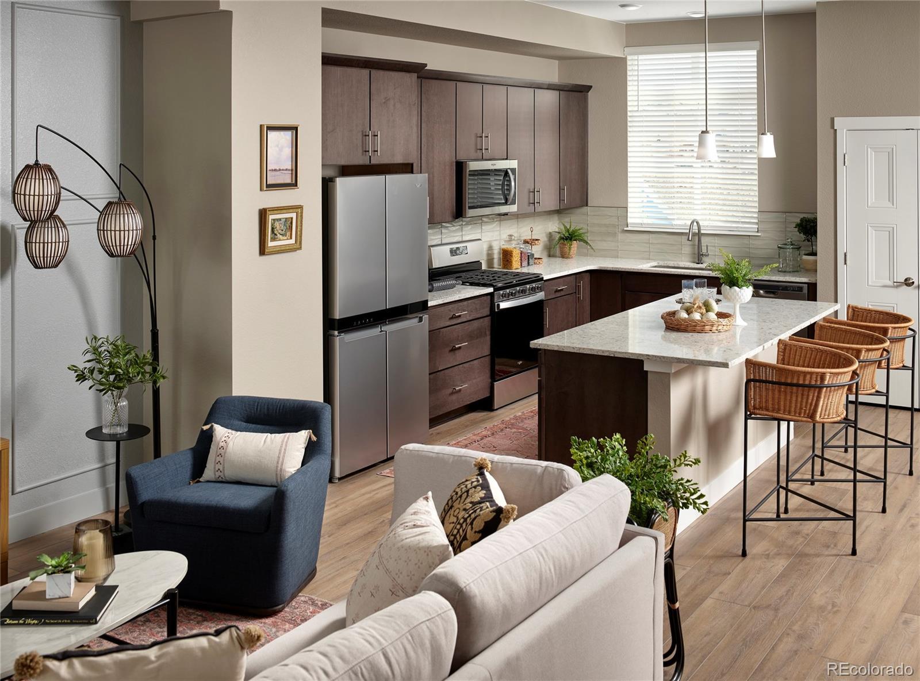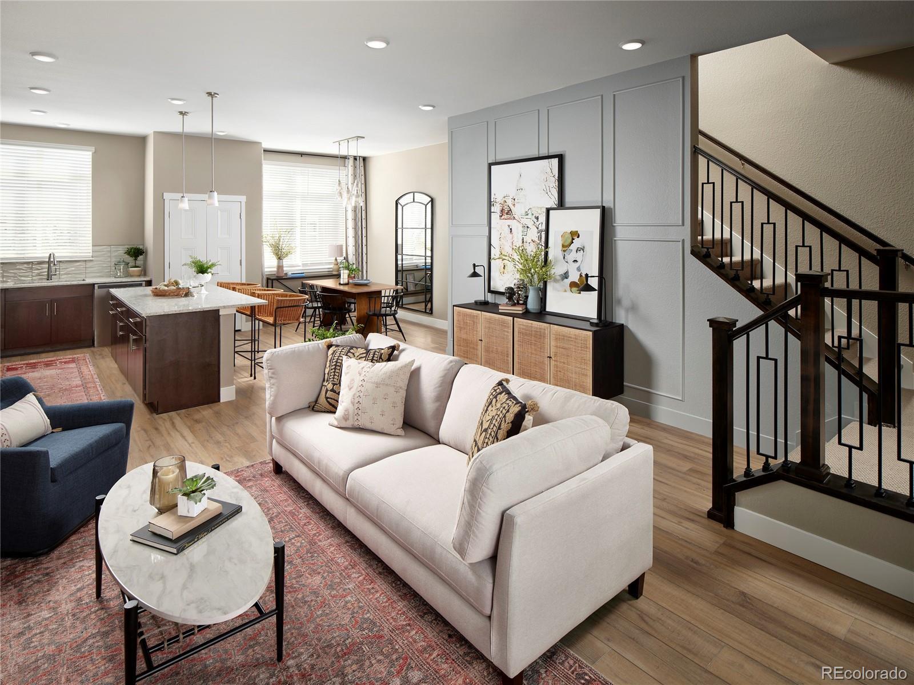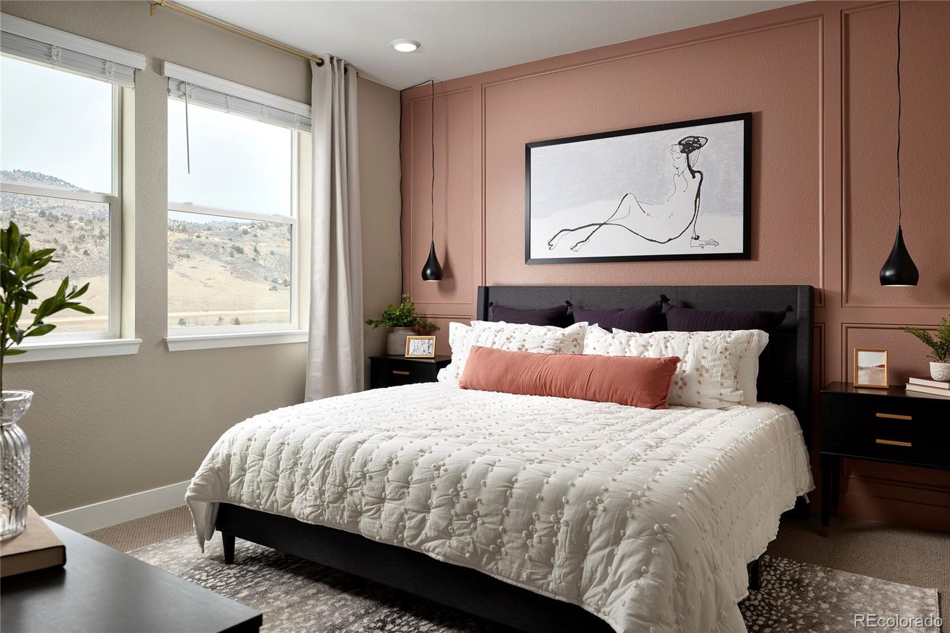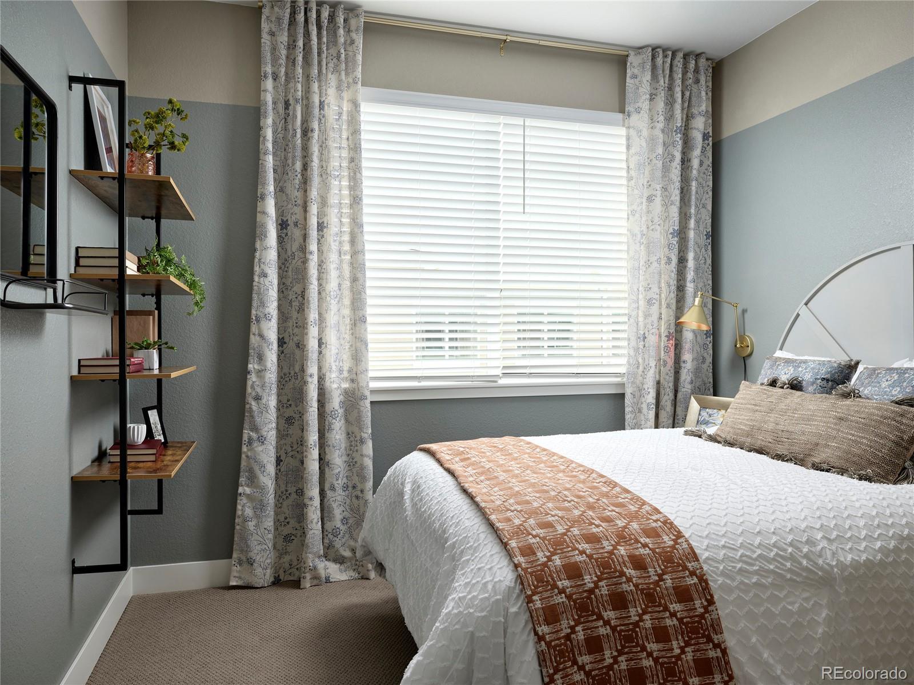Find us on...
Dashboard
- 3 Beds
- 4 Baths
- 1,786 Sqft
- .04 Acres
New Search X
15533 W Washburn Drive
Welcome to the Cadence Collection at Solterra — a stunning three-story, 3 bedroom / 4 bath townhome designed for entertaining with soaring 10’ ceilings in the main living space and open-concept kitchen + great room. Gather around the oversized eat-at island, enjoy flexible dining and seating areas, and host with ease. Designer upgrades include 42" taupe gray cabinets with matte black hardware, granite & quartz countertops, extended LVP flooring, upgraded carpet, tiled owner’s shower, matte black lighting, and whole-home blinds — all wrapped in a modern, sophisticated look. Energy efficiency shines too, with a high-efficiency furnace and tankless water heater. Live full-time, part-time, or invest — this brand-new home is surrounded by open space, trails, and parks, with quick access to I-70, the mountains, and Downtown Denver. (Note: Photos are of model home — actual finishes may vary.)
Listing Office: First Summit Realty 
Essential Information
- MLS® #1680974
- Price$619,900
- Bedrooms3
- Bathrooms4.00
- Full Baths1
- Half Baths2
- Square Footage1,786
- Acres0.04
- Year Built2025
- TypeResidential
- Sub-TypeTownhouse
- StyleUrban Contemporary
- StatusPending
Community Information
- Address15533 W Washburn Drive
- SubdivisionSolterra
- CityLakewood
- CountyJefferson
- StateCO
- Zip Code80228
Amenities
- Parking Spaces2
- ParkingConcrete
- # of Garages2
Amenities
Clubhouse, Fitness Center, Park, Parking, Playground, Pool, Tennis Court(s), Trail(s)
Utilities
Cable Available, Electricity Connected, Internet Access (Wired), Natural Gas Connected, Phone Available
Interior
- HeatingForced Air, Natural Gas
- CoolingCentral Air
- StoriesThree Or More
Interior Features
Eat-in Kitchen, High Ceilings, High Speed Internet, Kitchen Island, Open Floorplan, Pantry, Primary Suite, Quartz Counters, Smoke Free, Walk-In Closet(s), Wired for Data
Appliances
Dishwasher, Disposal, Dryer, Microwave, Oven, Range, Refrigerator, Tankless Water Heater, Washer
Exterior
- Exterior FeaturesBalcony, Rain Gutters
- RoofMembrane
Lot Description
Landscaped, Master Planned, Sprinklers In Front
Windows
Double Pane Windows, Window Coverings
School Information
- DistrictJefferson County R-1
- ElementaryRooney Ranch
- MiddleDunstan
- HighGreen Mountain
Additional Information
- Date ListedSeptember 1st, 2025
Listing Details
 First Summit Realty
First Summit Realty
 Terms and Conditions: The content relating to real estate for sale in this Web site comes in part from the Internet Data eXchange ("IDX") program of METROLIST, INC., DBA RECOLORADO® Real estate listings held by brokers other than RE/MAX Professionals are marked with the IDX Logo. This information is being provided for the consumers personal, non-commercial use and may not be used for any other purpose. All information subject to change and should be independently verified.
Terms and Conditions: The content relating to real estate for sale in this Web site comes in part from the Internet Data eXchange ("IDX") program of METROLIST, INC., DBA RECOLORADO® Real estate listings held by brokers other than RE/MAX Professionals are marked with the IDX Logo. This information is being provided for the consumers personal, non-commercial use and may not be used for any other purpose. All information subject to change and should be independently verified.
Copyright 2025 METROLIST, INC., DBA RECOLORADO® -- All Rights Reserved 6455 S. Yosemite St., Suite 500 Greenwood Village, CO 80111 USA
Listing information last updated on December 20th, 2025 at 9:18pm MST.

