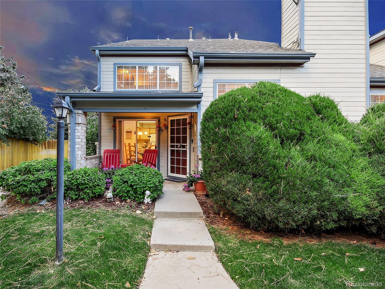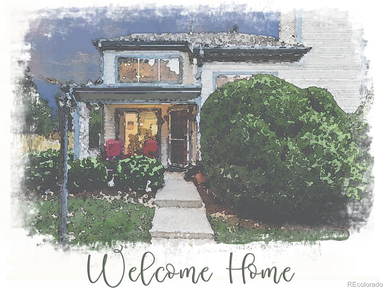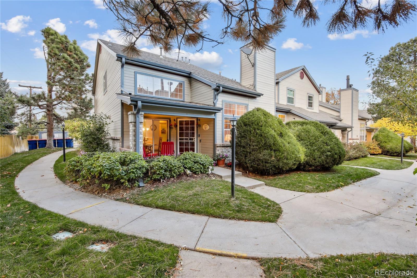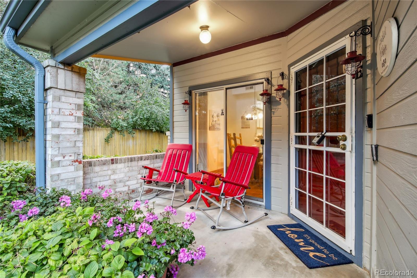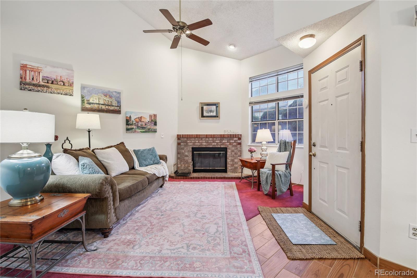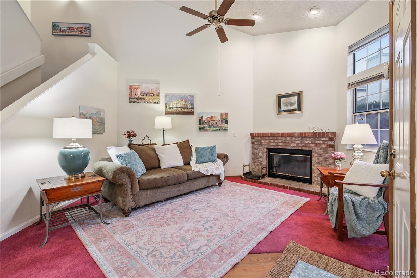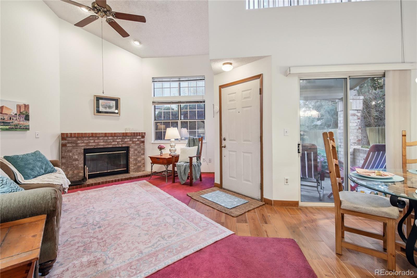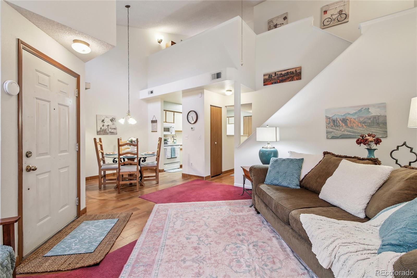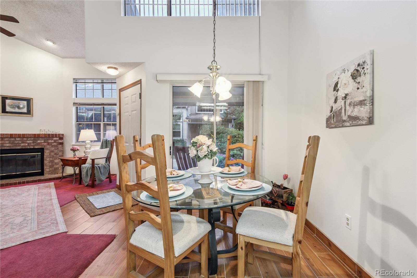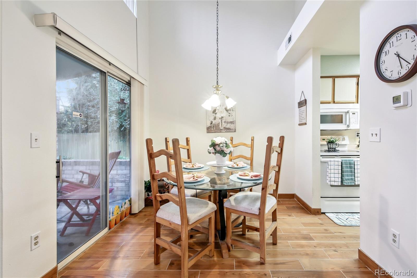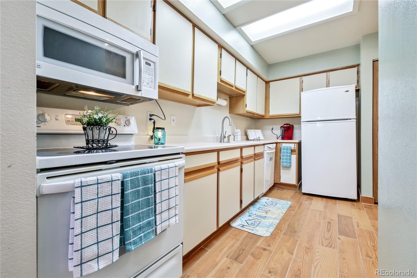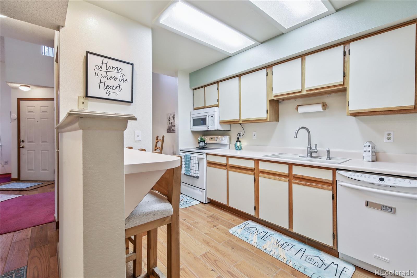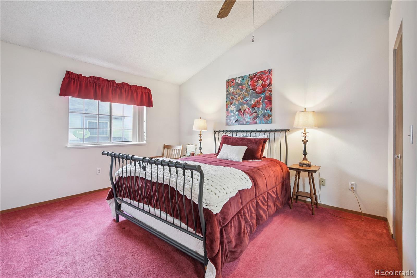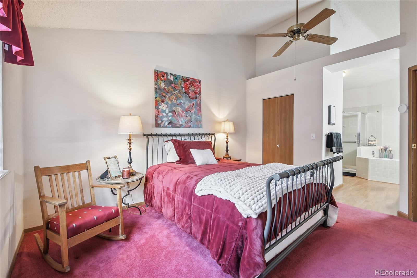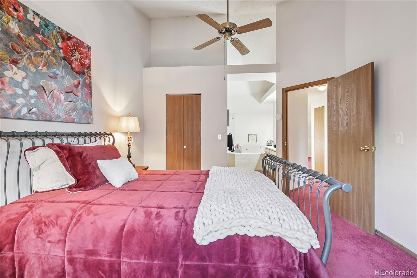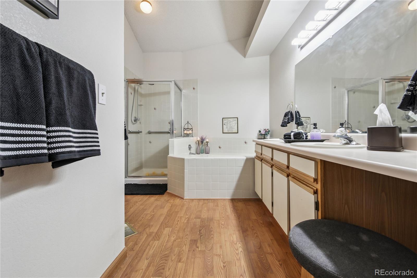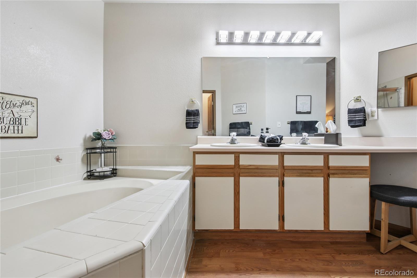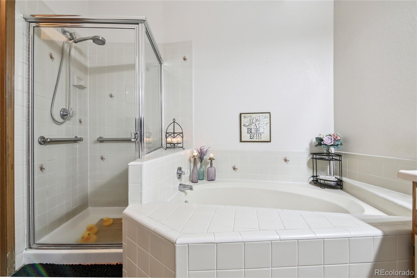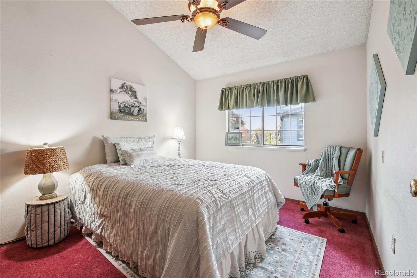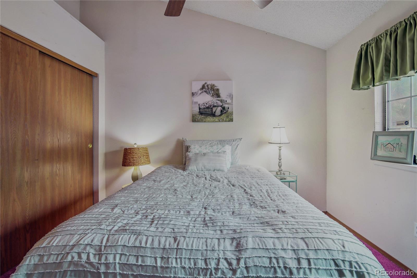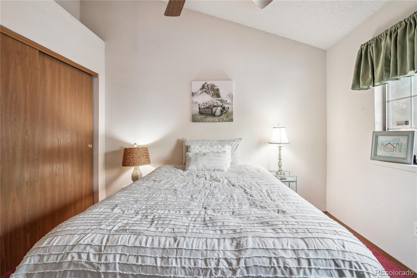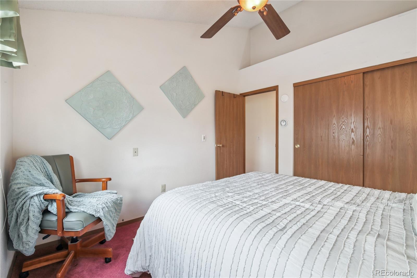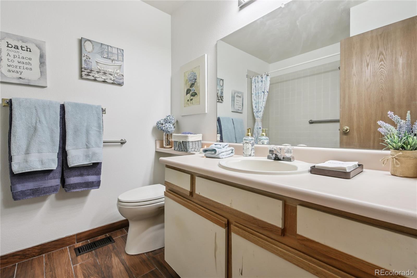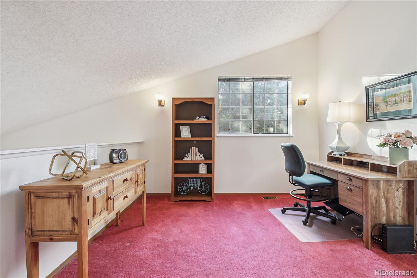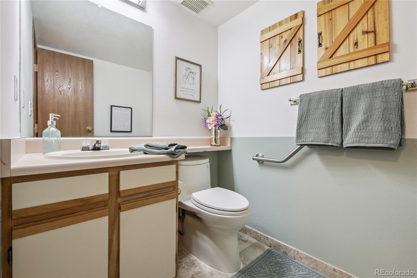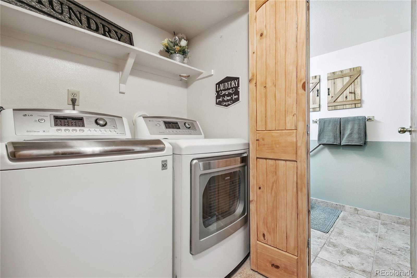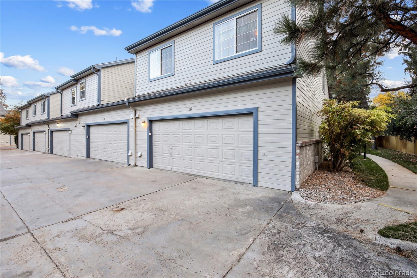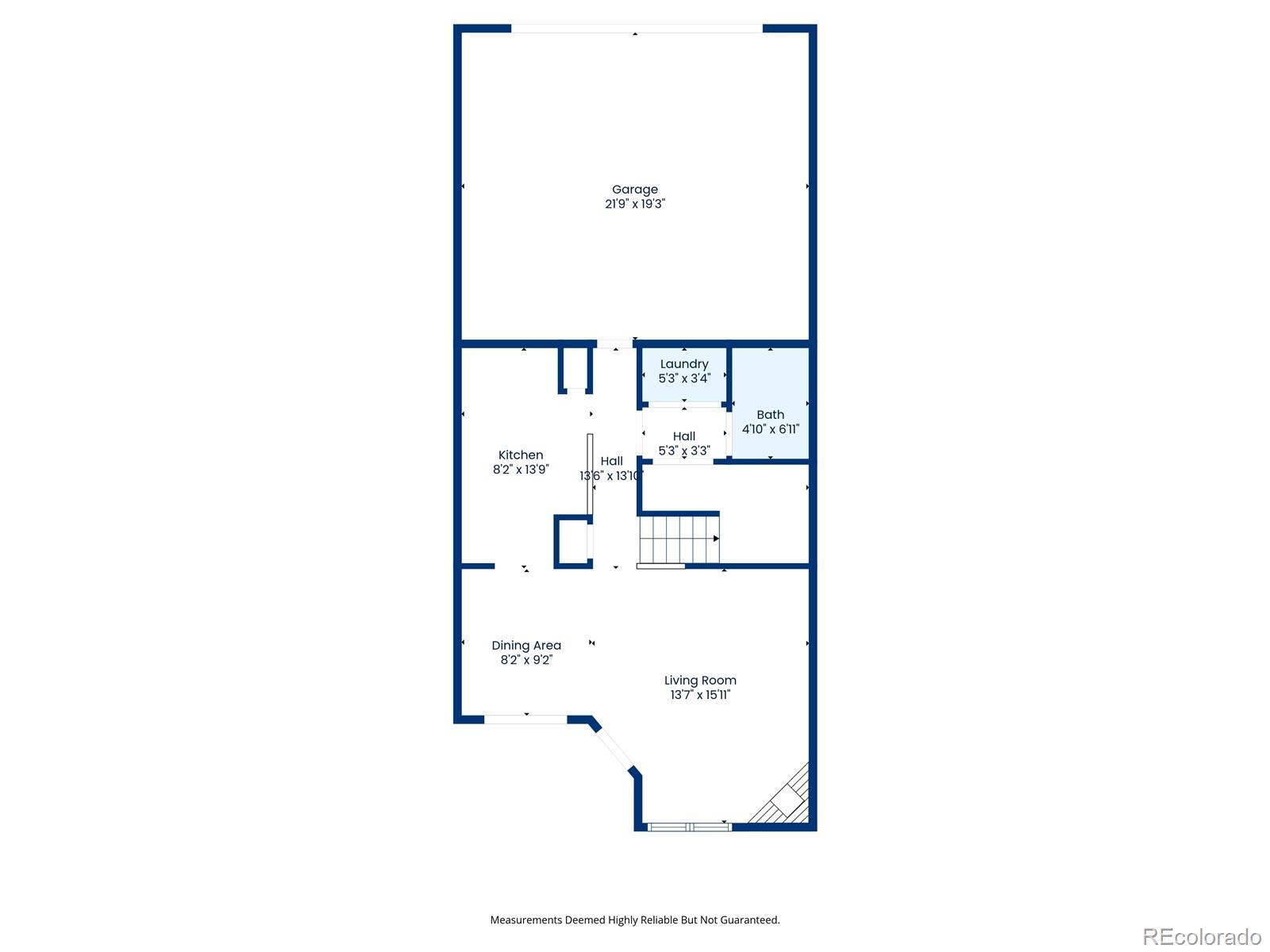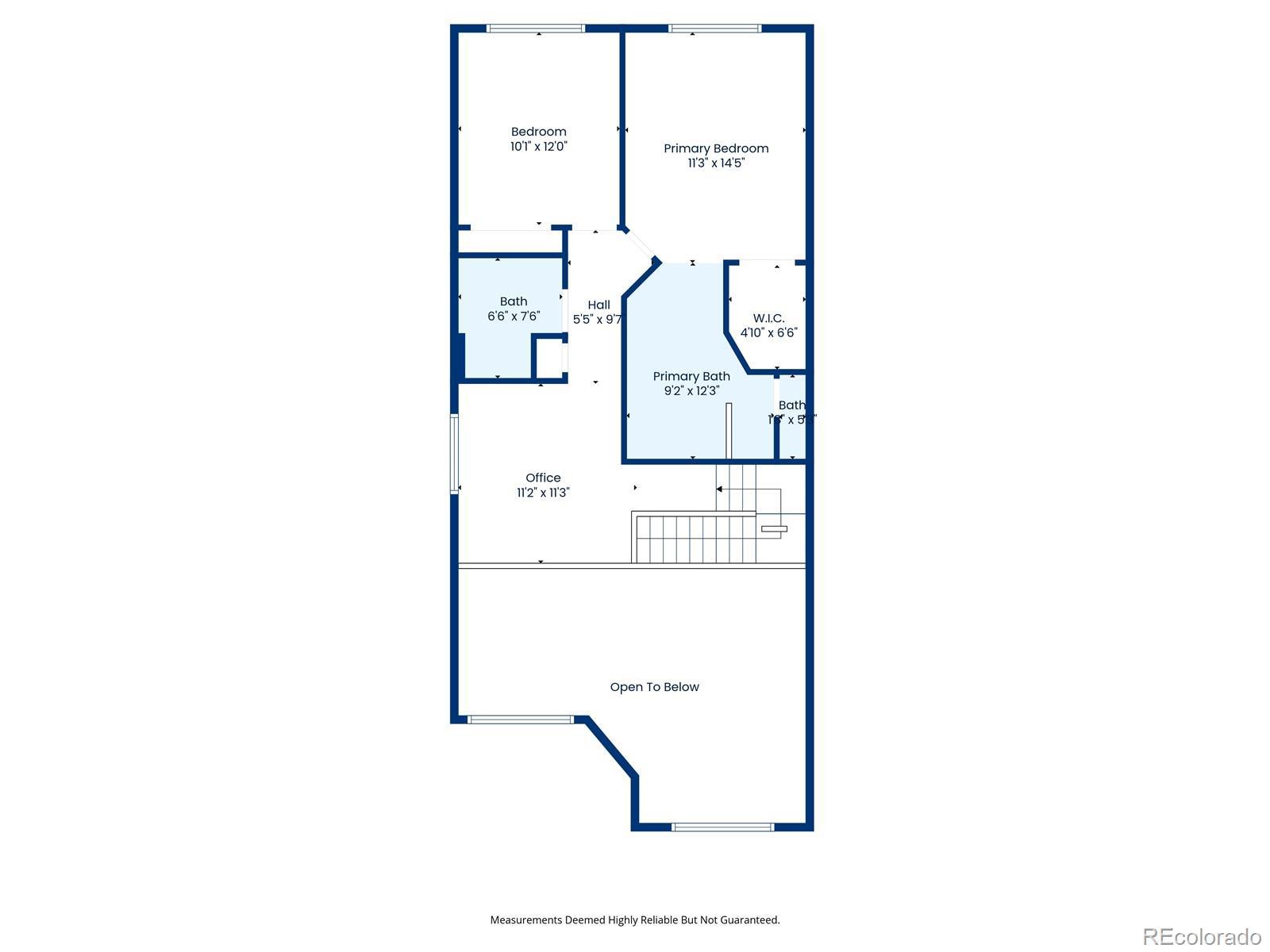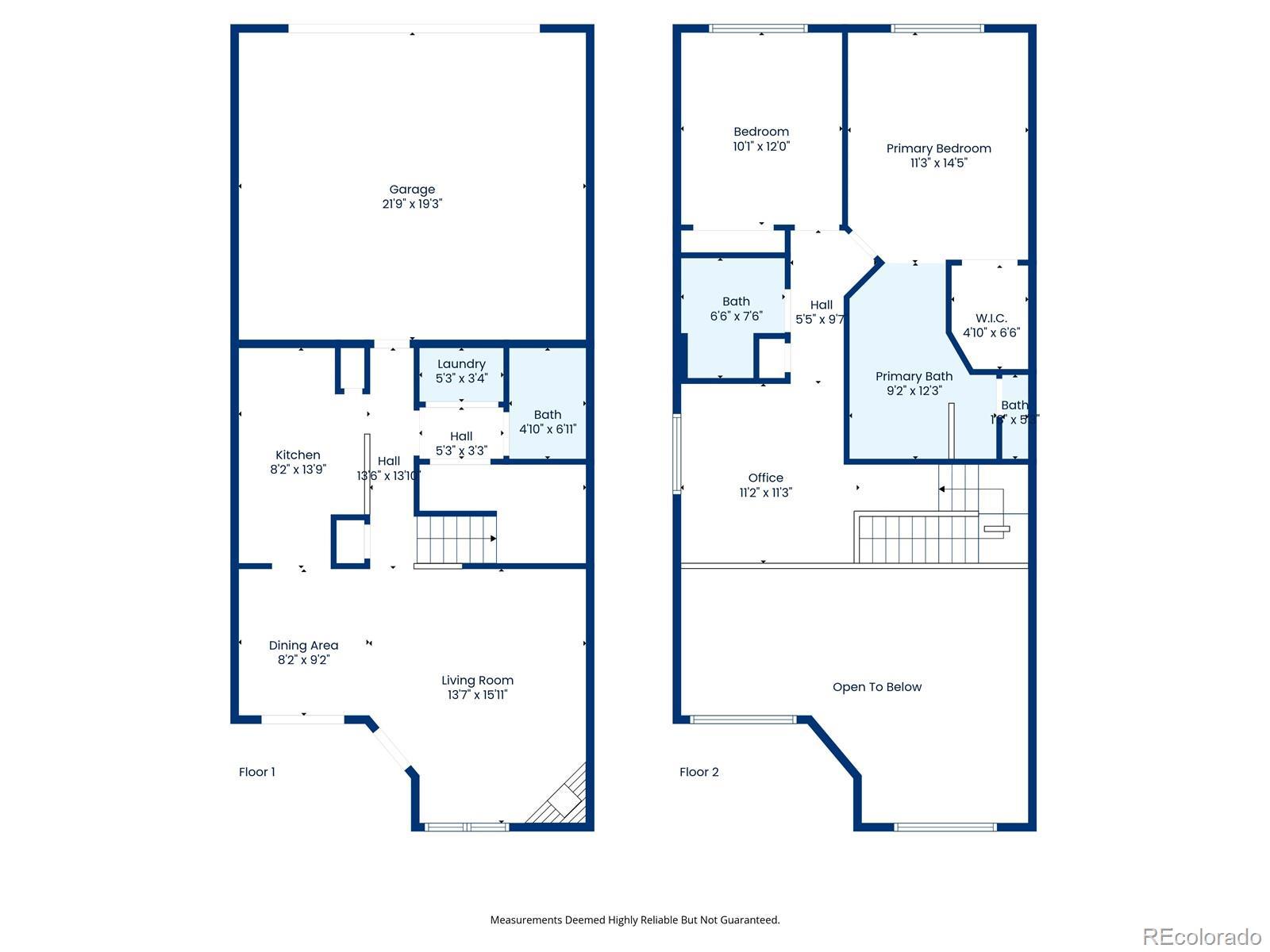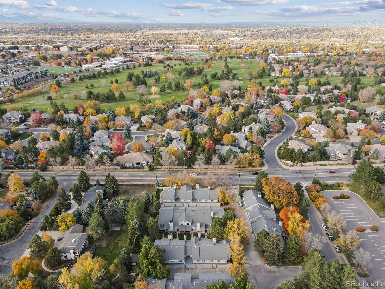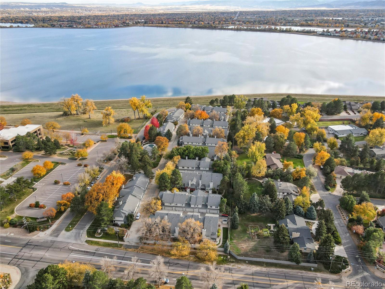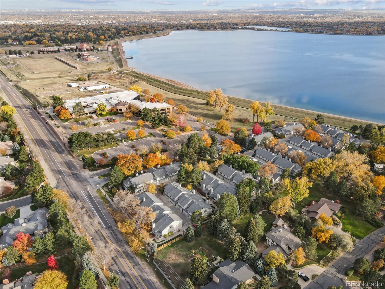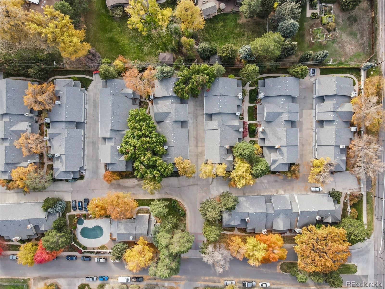Find us on...
Dashboard
- $400k Price
- 2 Beds
- 3 Baths
- 1,311 Sqft
New Search X
4301 S Pierce Street 3e
Nestled between Marston Lake and the fairways of Pinehurst Country Club, this beautifully maintained townhome offers the perfect blend of peaceful surroundings and everyday convenience. It's soo convenient, that you can enjoy the Pinehurst July 4th Fireworks from your bedroom! This is truly the best value per square foot in the area—a rare opportunity to build instant equity! Featuring 2 bedrooms, a versatile loft (ideal for an office, gym, or guest space), and an oversized 2-car attached garage, there’s plenty of room to live, work, and relax. Soaring vaulted ceilings welcome you into a bright, open main floor where the kitchen, dining, and living areas flow seamlessly, perfect for entertaining or unwinding after a long day. Upstairs, the primary suite is a serene retreat with vaulted ceilings, a large walk-in closet, double vanity, walk-in shower, and a separate soaking tub. The second bedroom has its own full bath (hall bath), plus a convenient main-floor powder room for guests. Step outside to your private covered patio and enjoy quiet Colorado evenings surrounded by mature landscaping. Just around the corner, the community clubhouse offers a pool, sauna, hot tub, and plenty of guest parking. Stroll through the park-like grounds, complete with walking paths, shade trees, and even eagle watching along the nearby lake. Located in one of Littleton’s most desirable communities, you’ll be minutes from great dining, shopping, and entertainment. The HOA covers capital reserves, exterior insurance (including roof), grounds and structure maintenance, snow removal, trash/recycling, water inside the home, and sewer—an incredible value and peace of mind! Don’t miss your chance to make this your new home—schedule a showing today before it’s gone! Buyer terminated on inspection. Their loss is your gain. The Seller plans on addressing all inspection items.
Listing Office: Guardian Real Estate Group 
Essential Information
- MLS® #1681614
- Price$399,900
- Bedrooms2
- Bathrooms3.00
- Full Baths2
- Half Baths1
- Square Footage1,311
- Acres0.00
- Year Built1987
- TypeResidential
- Sub-TypeTownhouse
- StyleContemporary
- StatusActive
Community Information
- Address4301 S Pierce Street 3e
- SubdivisionCameron at the Lake
- CityLittleton
- CountyDenver
- StateCO
- Zip Code80123
Amenities
- Parking Spaces2
- ParkingDry Walled, Insulated Garage
- # of Garages2
- Is WaterfrontYes
- WaterfrontWaterfront
- Has PoolYes
- PoolOutdoor Pool
Amenities
Clubhouse, Pool, Sauna, Spa/Hot Tub
Utilities
Cable Available, Electricity Connected, Natural Gas Connected, Phone Connected
Interior
- HeatingForced Air
- CoolingCentral Air
- FireplaceYes
- # of Fireplaces1
- FireplacesWood Burning
- StoriesTwo
Interior Features
Ceiling Fan(s), Five Piece Bath, Laminate Counters, Open Floorplan, Vaulted Ceiling(s), Walk-In Closet(s)
Appliances
Dishwasher, Disposal, Dryer, Microwave, Oven, Washer
Exterior
- Exterior FeaturesLighting
- RoofShingle
- FoundationSlab
Lot Description
Master Planned, Near Public Transit
School Information
- DistrictDenver 1
- ElementaryGrant Ranch E-8
- MiddleGrant Ranch E-8
- HighJohn F. Kennedy
Additional Information
- Date ListedOctober 28th, 2025
- ZoningR-2
Listing Details
 Guardian Real Estate Group
Guardian Real Estate Group
 Terms and Conditions: The content relating to real estate for sale in this Web site comes in part from the Internet Data eXchange ("IDX") program of METROLIST, INC., DBA RECOLORADO® Real estate listings held by brokers other than RE/MAX Professionals are marked with the IDX Logo. This information is being provided for the consumers personal, non-commercial use and may not be used for any other purpose. All information subject to change and should be independently verified.
Terms and Conditions: The content relating to real estate for sale in this Web site comes in part from the Internet Data eXchange ("IDX") program of METROLIST, INC., DBA RECOLORADO® Real estate listings held by brokers other than RE/MAX Professionals are marked with the IDX Logo. This information is being provided for the consumers personal, non-commercial use and may not be used for any other purpose. All information subject to change and should be independently verified.
Copyright 2025 METROLIST, INC., DBA RECOLORADO® -- All Rights Reserved 6455 S. Yosemite St., Suite 500 Greenwood Village, CO 80111 USA
Listing information last updated on December 28th, 2025 at 4:18am MST.

