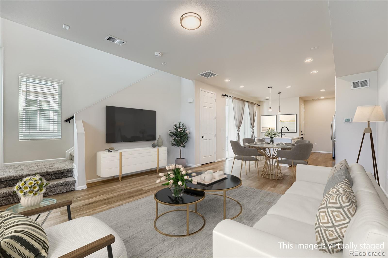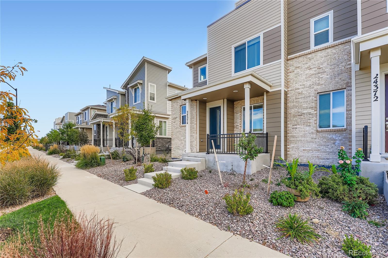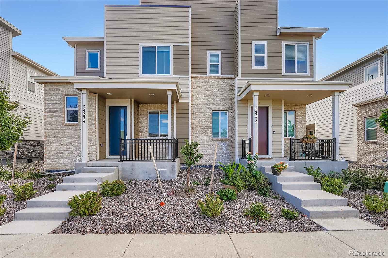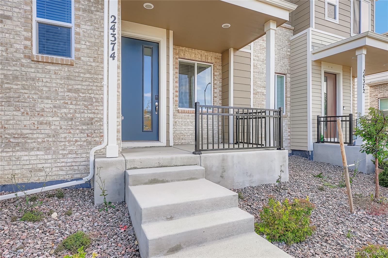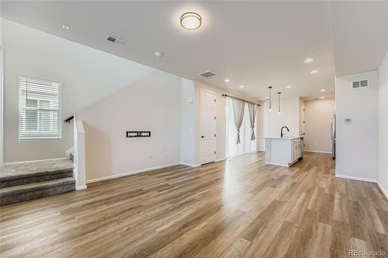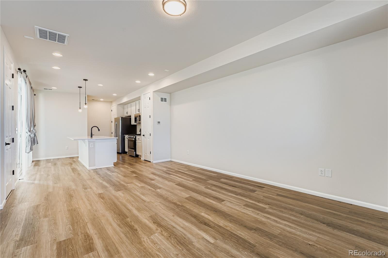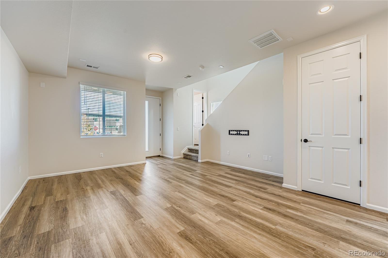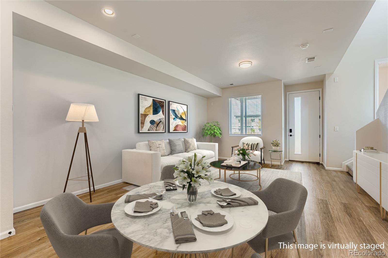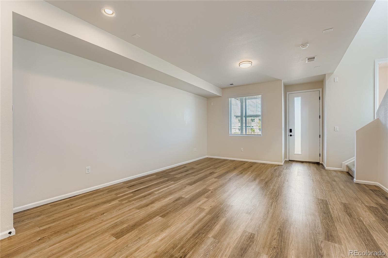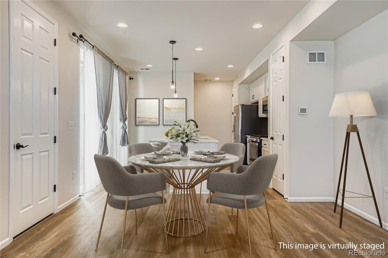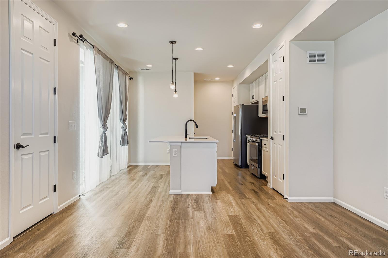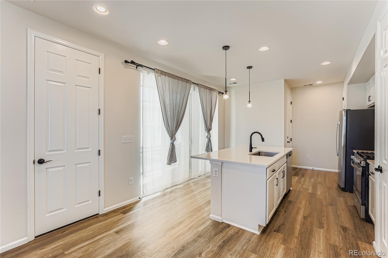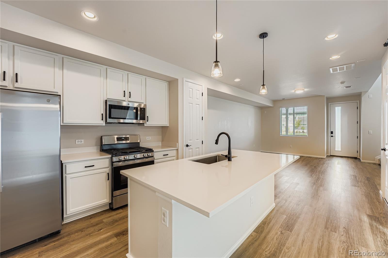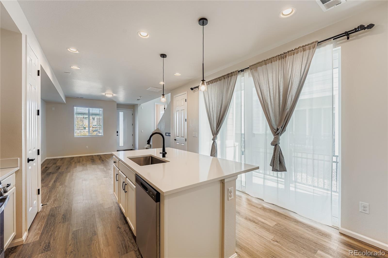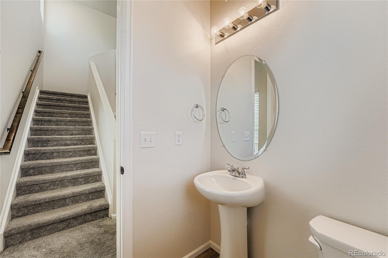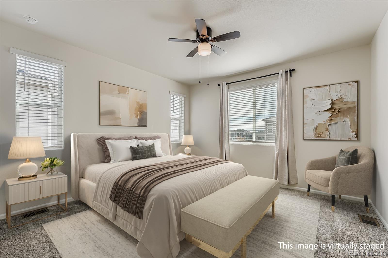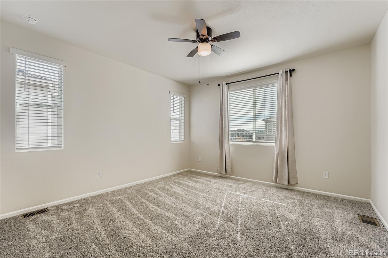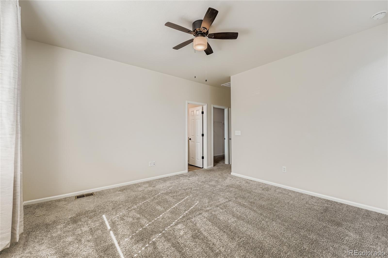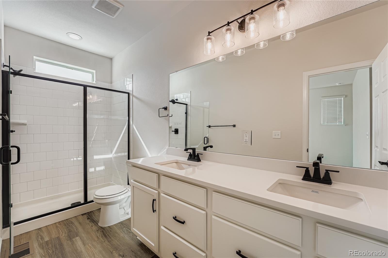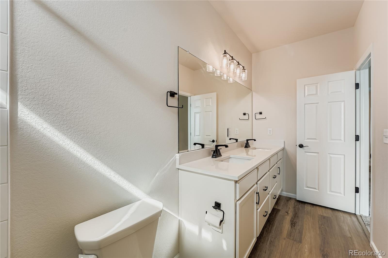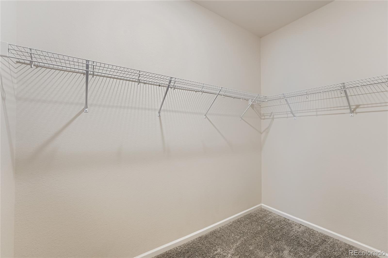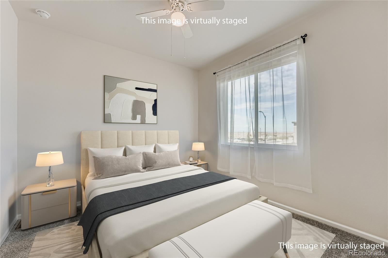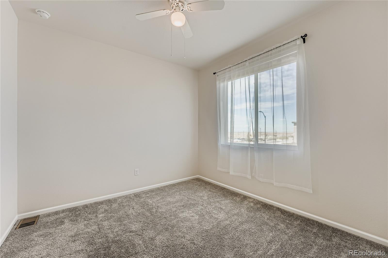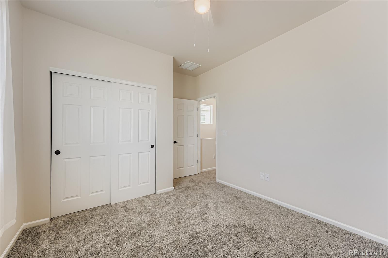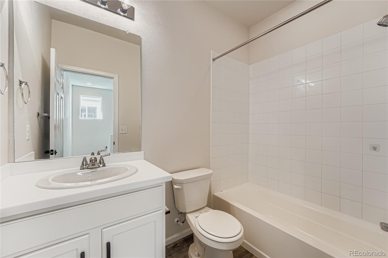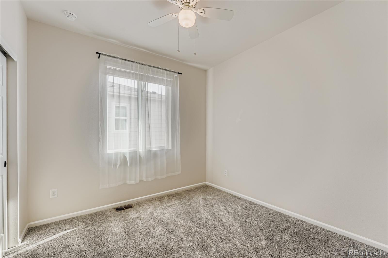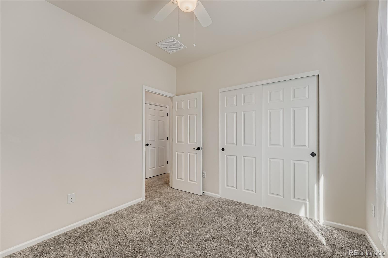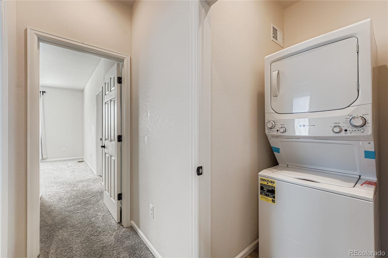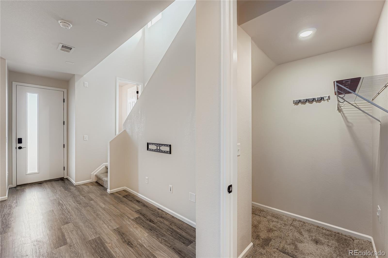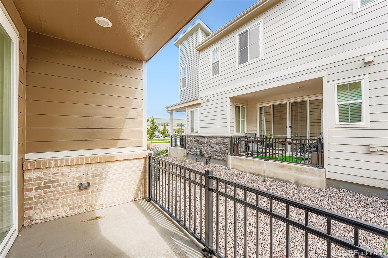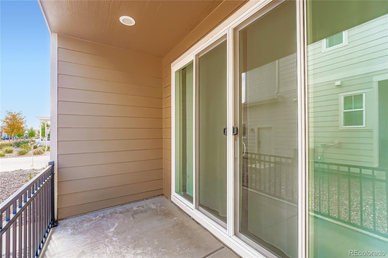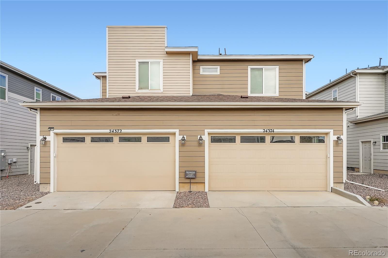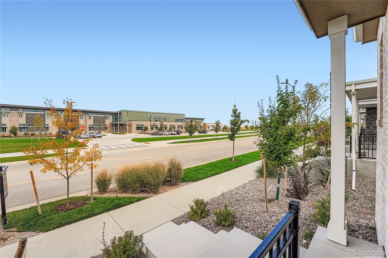Find us on...
Dashboard
- 3 Beds
- 3 Baths
- 1,543 Sqft
- ½ Acres
New Search X
24374 E 42nd Avenue
Move-In Ready in The Aurora Highlands! Don’t miss this beautiful Boston Model, 3 beds, 3 bath home built in 2023 by Richmond American with Mountain Views. Modern and low-maintenance, it features high ceilings, an open layout, kitchen island, stainless steel appliance suite, quartz counters, second-floor laundry, en-suite primary bath, and a no-maintenance yard. Includes a 2-car attached garage, welcoming front porch, and private side patio. Centrally located just minutes from E-470 and Denver International Airport, with easy access to everything. Live in The Aurora Highlands — a rapidly growing community with exciting plans including Art in the Park, a medical campus, schools, a beach club, a free community shuttle service, shopping & more. Learn more at TheAuroraHighlands.com. Vacant, spotless, and truly move-in ready with all kitchen appliances, window treatments, and washer/dryer included— this home is better than new! Be sure to check out the virtual tour, community website, and schedule an in-person tour today! Disclosure: Property is vacant. Select images have been virtually staged to assist buyers in visualizing the home’s layout and potential use of space.
Listing Office: 1320 Homes Real Estate 
Essential Information
- MLS® #1682554
- Price$428,000
- Bedrooms3
- Bathrooms3.00
- Full Baths2
- Half Baths1
- Square Footage1,543
- Acres0.05
- Year Built2023
- TypeResidential
- Sub-TypeSingle Family Residence
- StyleContemporary
- StatusActive
Community Information
- Address24374 E 42nd Avenue
- SubdivisionThe Aurora Highlands
- CityAurora
- CountyAdams
- StateCO
- Zip Code80019
Amenities
- Parking Spaces2
- ParkingExterior Access Door
- # of Garages2
- Has PoolYes
- PoolOutdoor Pool
Amenities
Playground, Pool, Spa/Hot Tub, Trail(s)
Utilities
Cable Available, Electricity Connected, Internet Access (Wired)
Interior
- HeatingForced Air
- CoolingCentral Air
- StoriesTwo
Interior Features
Ceiling Fan(s), High Ceilings, Kitchen Island, Open Floorplan, Pantry, Primary Suite, Quartz Counters, Radon Mitigation System, Walk-In Closet(s)
Appliances
Cooktop, Dishwasher, Disposal, Dryer, Microwave, Oven, Refrigerator, Sump Pump, Washer
Exterior
- RoofShingle, Composition
Lot Description
Landscaped, Master Planned, Near Public Transit, Sprinklers In Front
Windows
Double Pane Windows, Window Coverings
School Information
- DistrictAdams-Arapahoe 28J
- ElementaryAurora Highlands
- MiddleAurora Highlands
- HighVista Peak
Additional Information
- Date ListedOctober 19th, 2025
Listing Details
 1320 Homes Real Estate
1320 Homes Real Estate
 Terms and Conditions: The content relating to real estate for sale in this Web site comes in part from the Internet Data eXchange ("IDX") program of METROLIST, INC., DBA RECOLORADO® Real estate listings held by brokers other than RE/MAX Professionals are marked with the IDX Logo. This information is being provided for the consumers personal, non-commercial use and may not be used for any other purpose. All information subject to change and should be independently verified.
Terms and Conditions: The content relating to real estate for sale in this Web site comes in part from the Internet Data eXchange ("IDX") program of METROLIST, INC., DBA RECOLORADO® Real estate listings held by brokers other than RE/MAX Professionals are marked with the IDX Logo. This information is being provided for the consumers personal, non-commercial use and may not be used for any other purpose. All information subject to change and should be independently verified.
Copyright 2025 METROLIST, INC., DBA RECOLORADO® -- All Rights Reserved 6455 S. Yosemite St., Suite 500 Greenwood Village, CO 80111 USA
Listing information last updated on December 17th, 2025 at 5:05pm MST.

